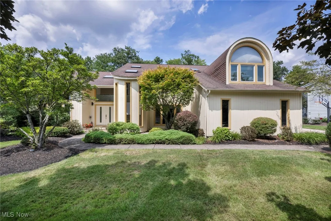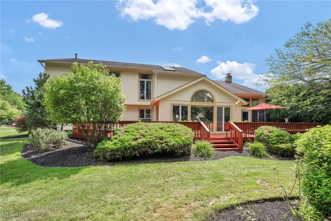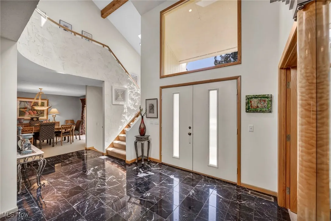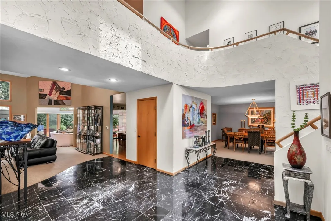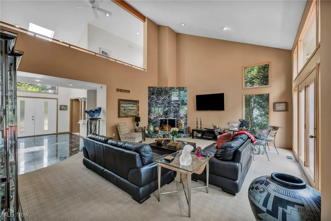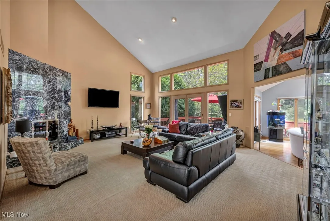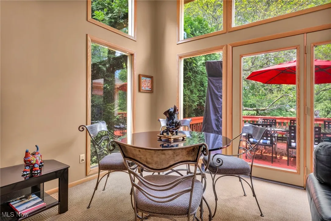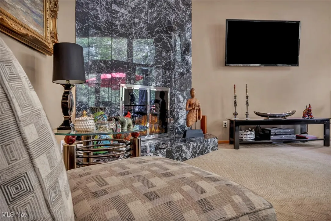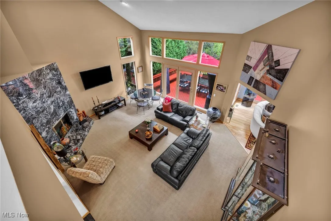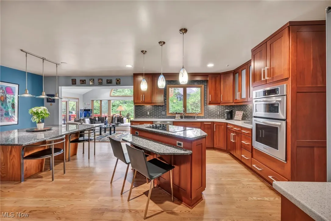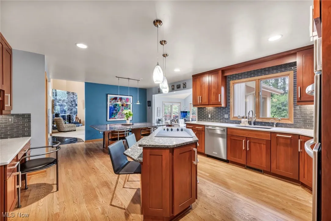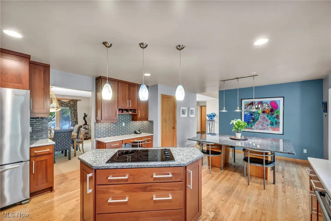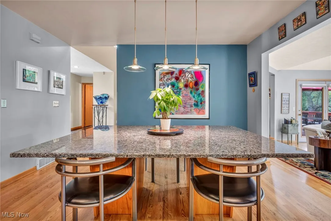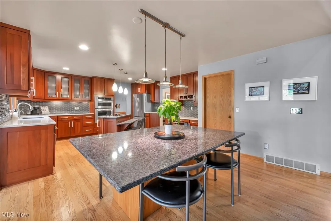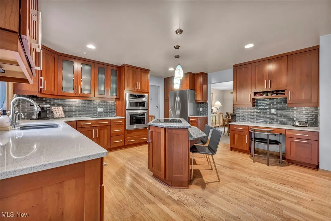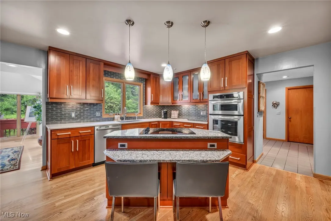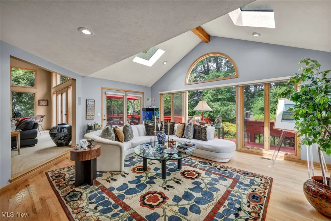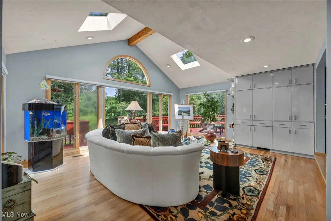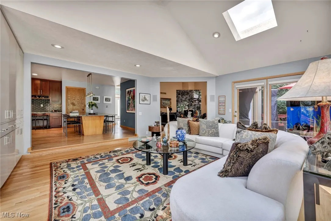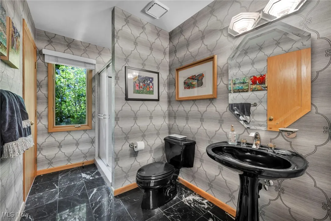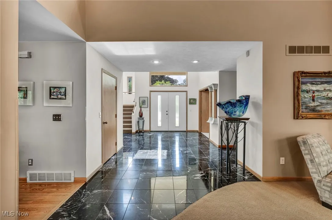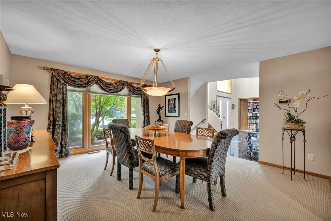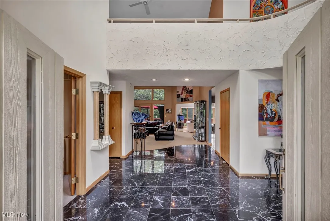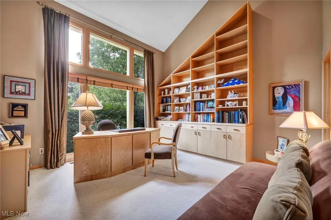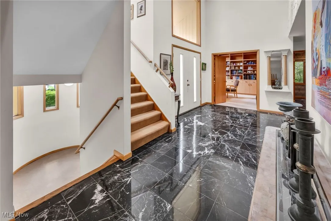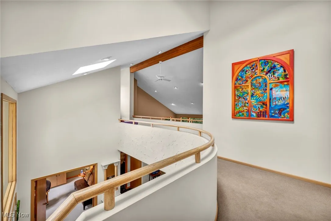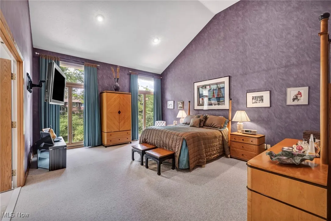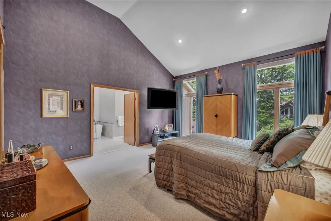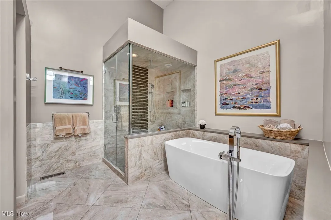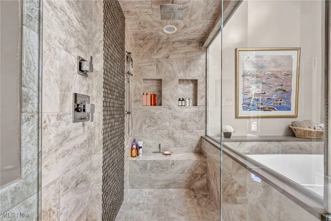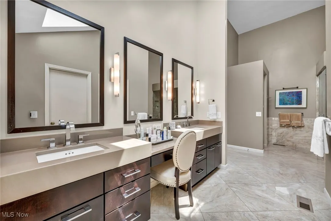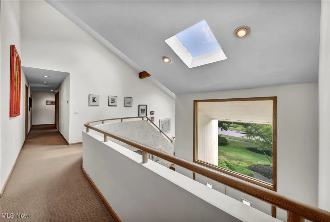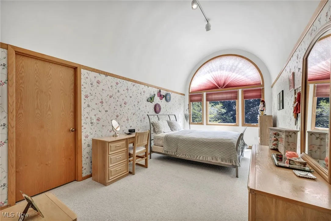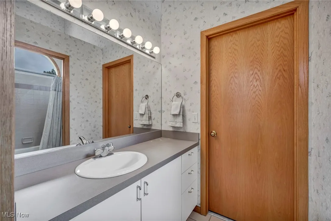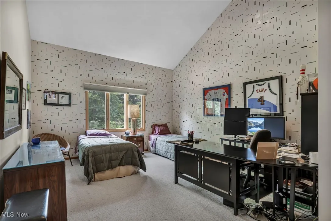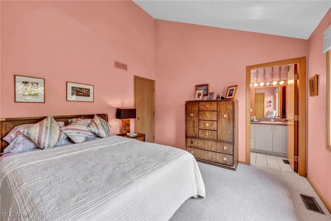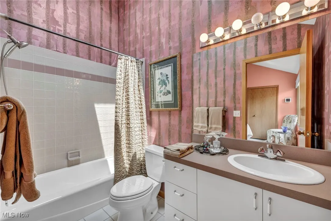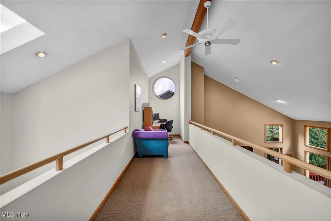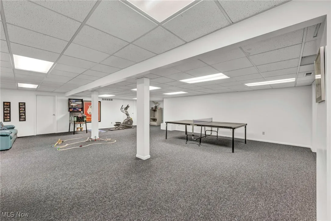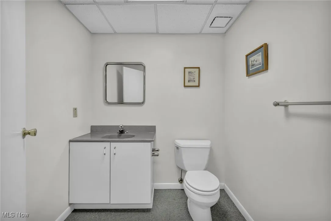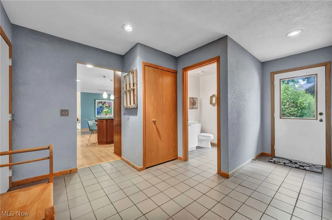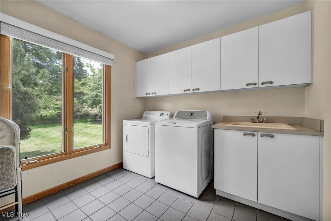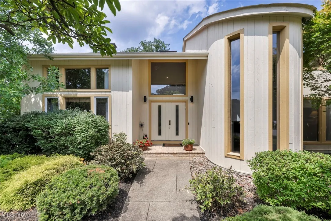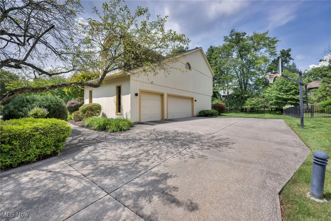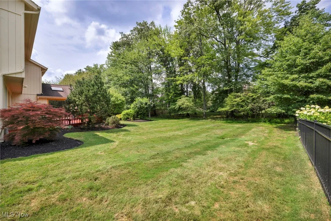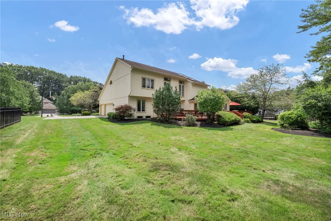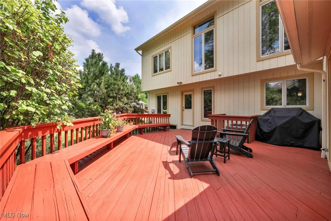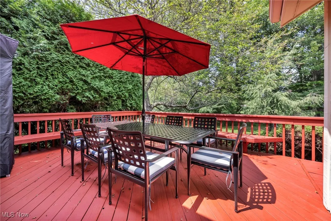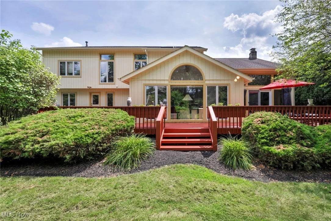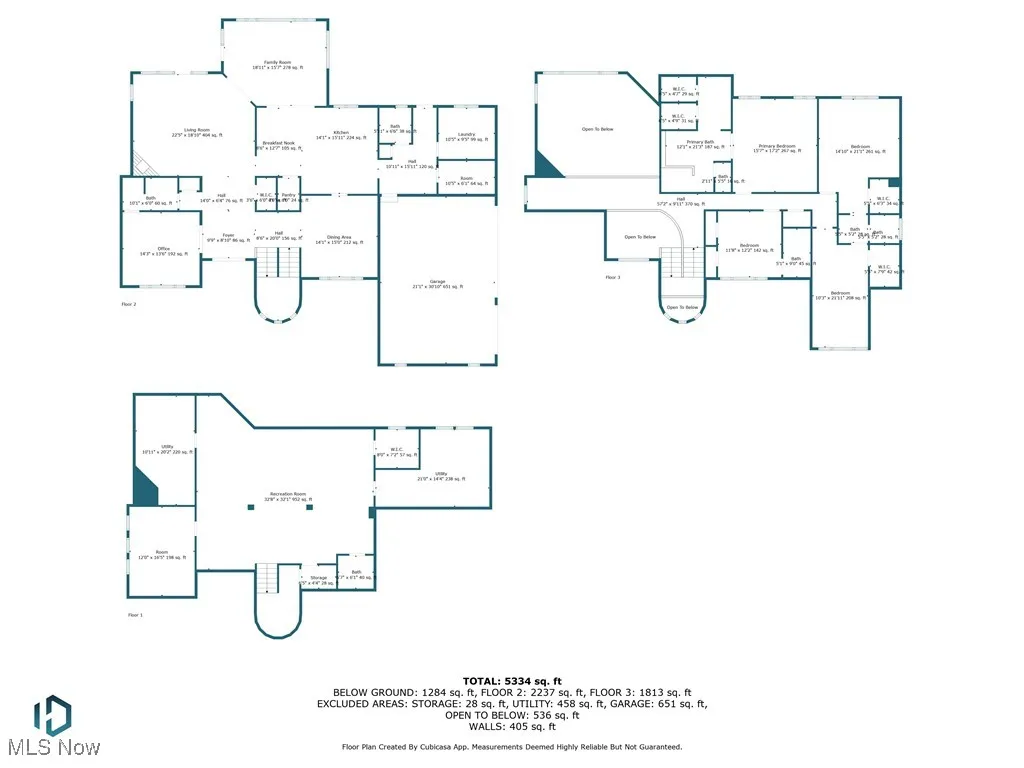Find your new home in Northeast Ohio
Unique opportunity to own in Orange Tree Estates, an established, close-knit cul-de-sac community within the top-rated Orange School District. Set on over .46 acres with wooded views, this spacious contemporary Colonial offers over 6,244 sq ft of living sq ft including a finished basement, and is designed for both everyday comfort and elegant entertaining. Vaulted ceilings, skylights, and dramatic architectural elements create a light-filled, welcoming atmosphere throughout. Step inside to a soaring 2-story foyer and a thoughtfully laid out first floor that includes a vaulted home office with built-ins, a formal dining room with floor-to-ceiling windows, and an updated eat-in kitchen with granite and quartz countertops, glass tile backsplash, stainless appliances, breakfast bar cooktop island, built-in desk, and hardwood floors. The kitchen opens to a striking 2-story great room with a fireplace framed in bold tilework, a wall of windows, and access to an expansive deck. The adjacent 4-season room features skylights, a vaulted ceiling, Palladian window, built-ins, and additional deck access. Upstairs, the vaulted owner’s suite is a private retreat with floor-to-ceiling windows and a spa-like en-suite bath featuring a soaking tub, double vanity, skylights, and a Roman shower with custom tilework. One guest bedroom has an en-suite bath and vaulted ceiling, while two additional bedrooms, one with a barrel-vaulted ceiling, share a Jack and Jill bath. The finished lower level includes a half bath and versatile space for recreation, hobbies, or hosting. Outside, the full-width deck provides plenty of room to relax, dine, and enjoy the natural surroundings. Additional highlights include a side-entry 3-car garage and convenient access to I-271, US-422, top shopping and dining destinations, parks, and more. INCLUDED are ALL kitchen appliances, washer/dryer, 2 TVs & mounts, speaker system, security system, window treatments & a 1-year home warranty. This home is a must see!
155 Orange Tree Drive, Chagrin Falls, Ohio 44022
Residential For Sale


- Joseph Zingales
- View website
- 440-296-5006
- 440-346-2031
-
josephzingales@gmail.com
-
info@ohiohomeservices.net

