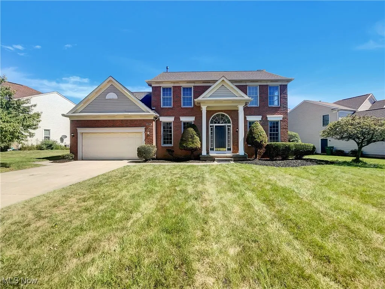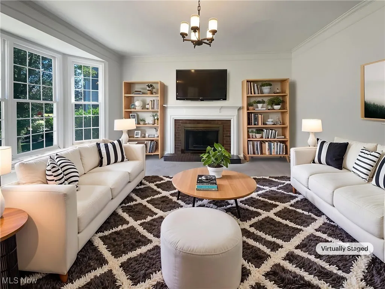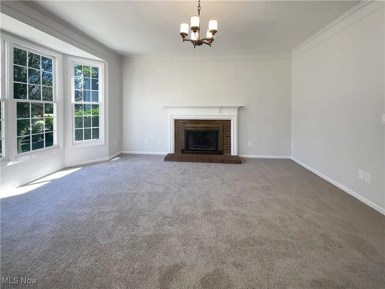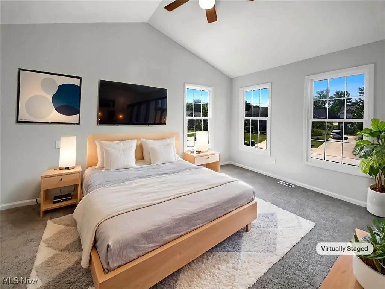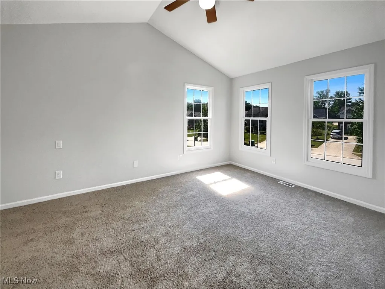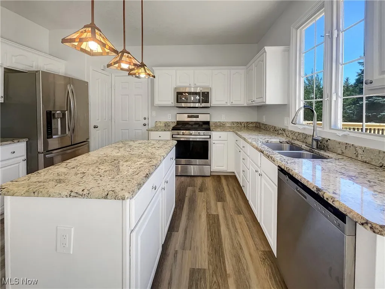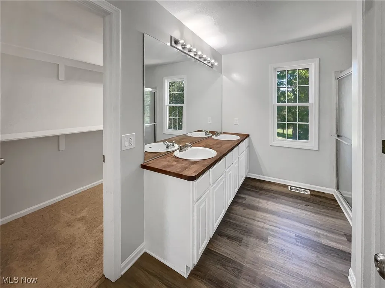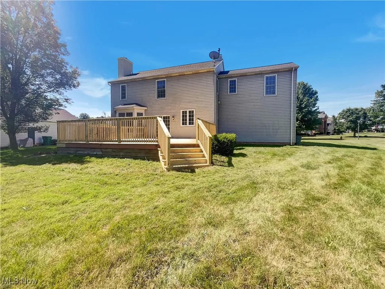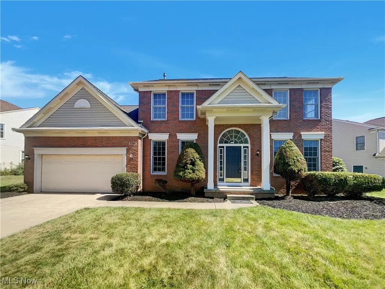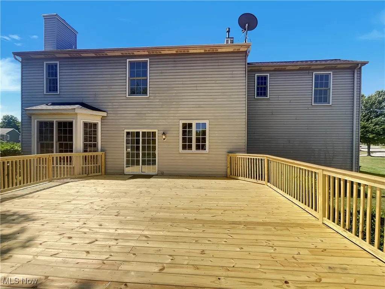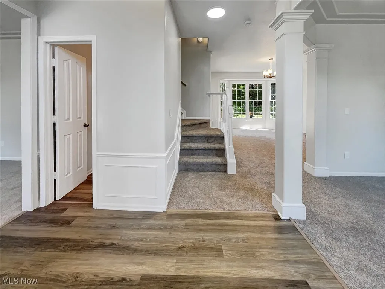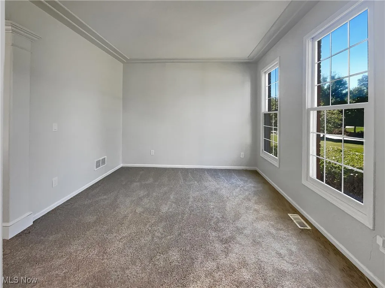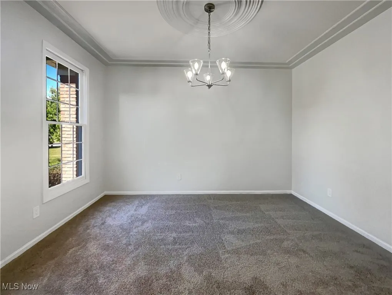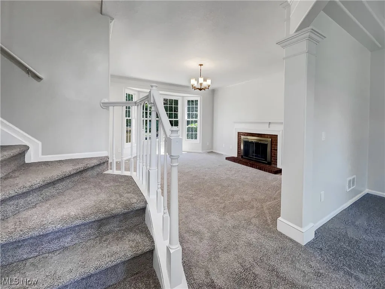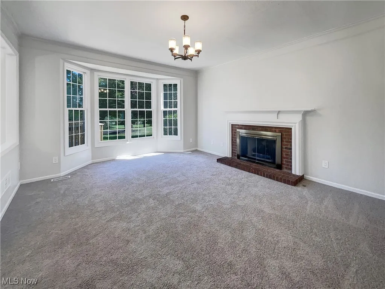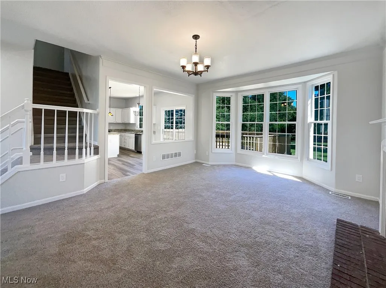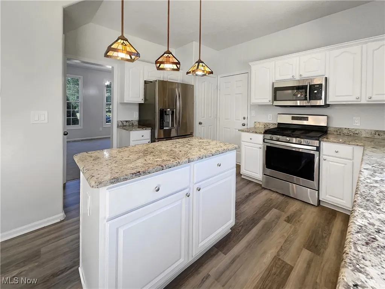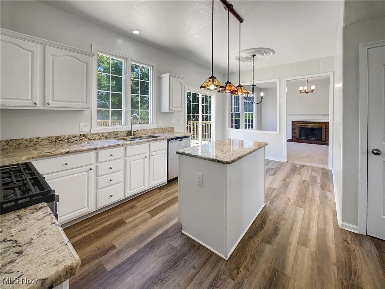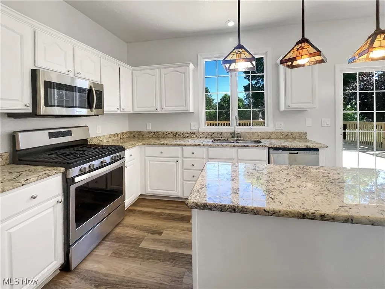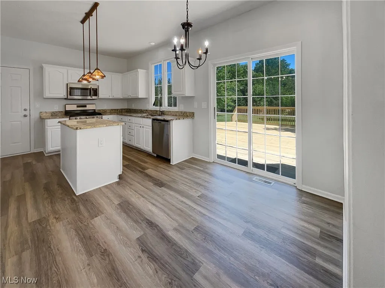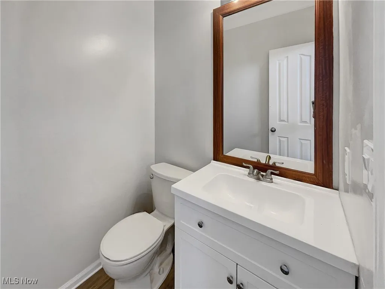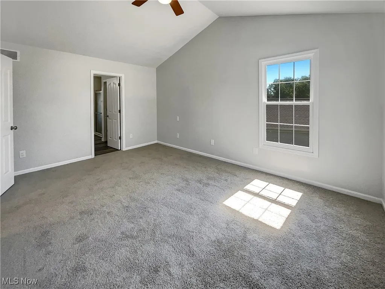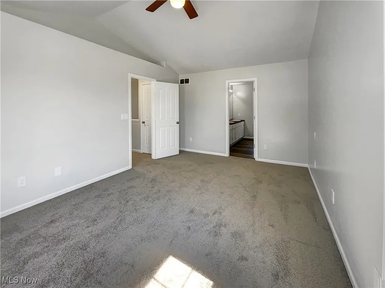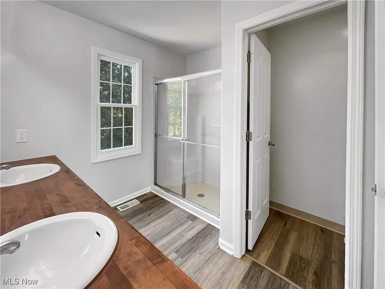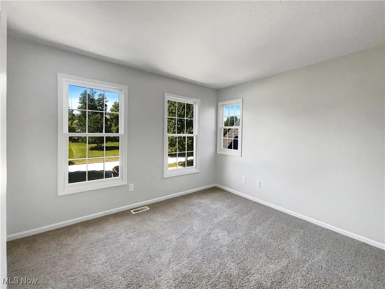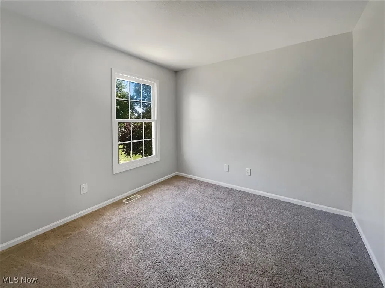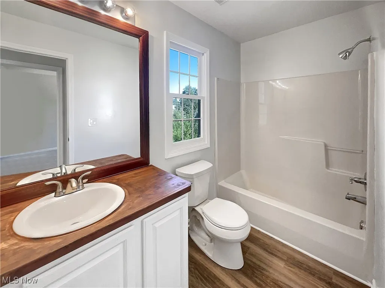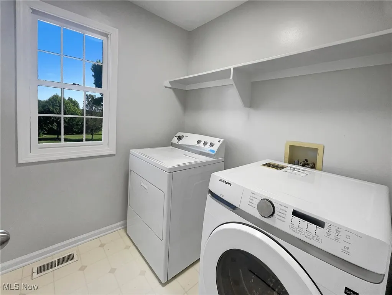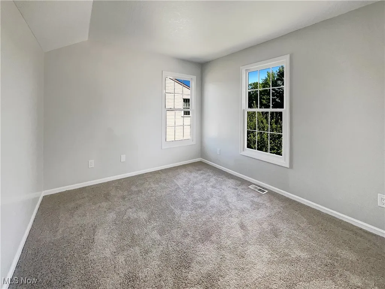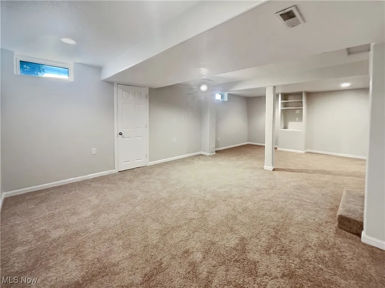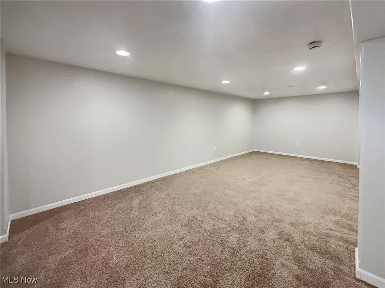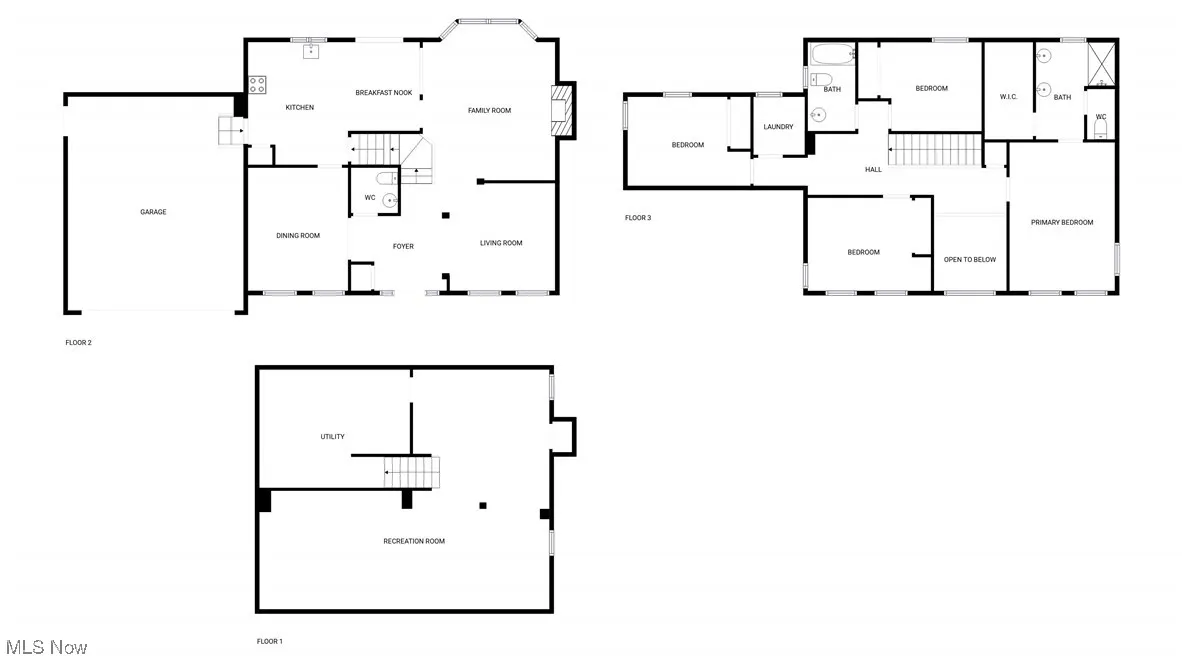Find your new home in Northeast Ohio
Welcome to this beautifully updated 4 bedroom, 2.5 bath home in the Ethan’s Green community offering space, style, and comfort on a generously sized lot. From the moment you step inside, you’ll appreciate the tasteful details including crown molding, updated flooring, and a cozy fireplace that anchors the living space. The kitchen is a chef’s delight, featuring granite countertops, stainless appliances, a center island, and plenty of storage, perfect for both everyday living and entertaining. Upstairs, the spacious bedrooms offer room for everyone, including a serene primary suite with ample closet space and a well-appointed ensuite bath. The finished basement provides additional living space ideal for a media room, home gym, or play area. Step outside to enjoy the expansive deck overlooking the large backyard—perfect for gatherings, gardening, or simply relaxing outdoors. Complete with a 2-car garage and thoughtful upgrades throughout, this move-in ready home is a must-see!. 100-Day Home Warranty coverage available at closing
9740 Burton Drive, Twinsburg, Ohio 44087
Residential For Sale


- Joseph Zingales
- View website
- 440-296-5006
- 440-346-2031
-
josephzingales@gmail.com
-
info@ohiohomeservices.net

