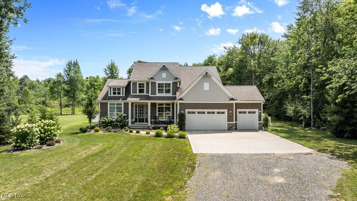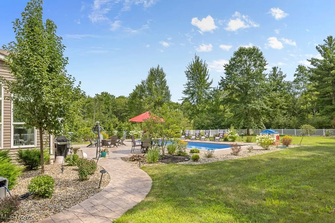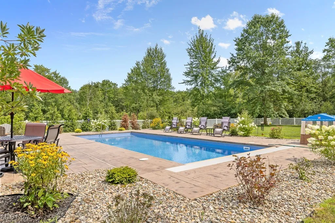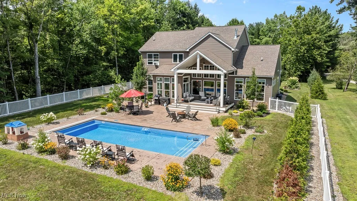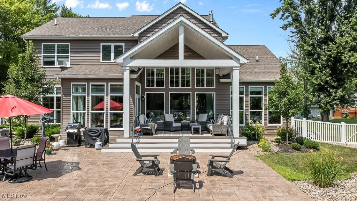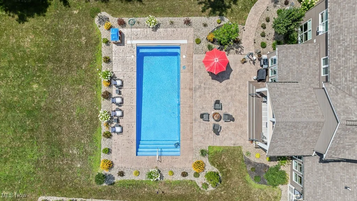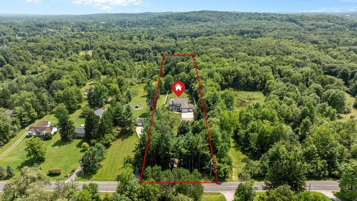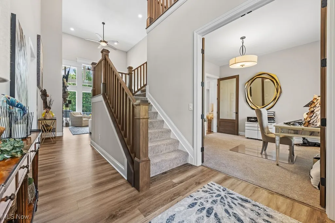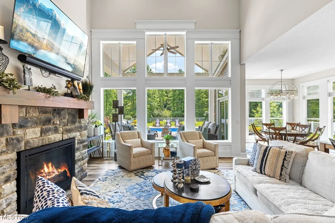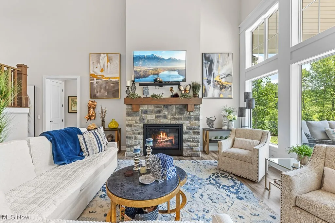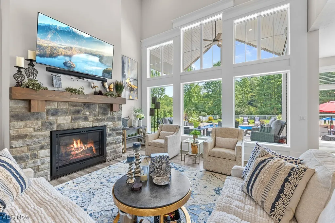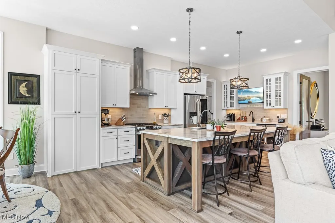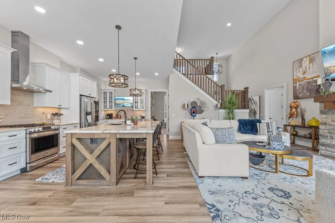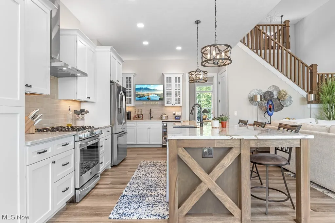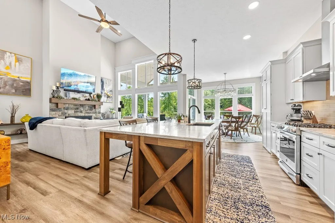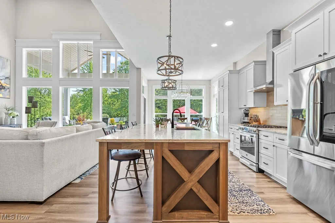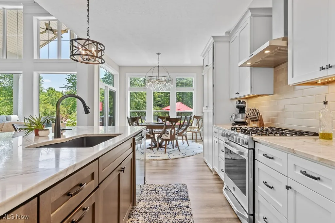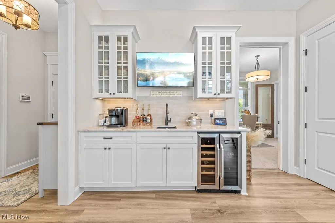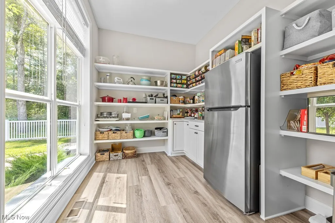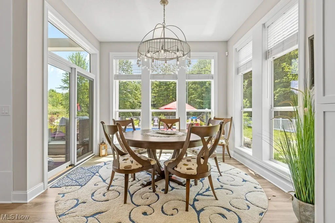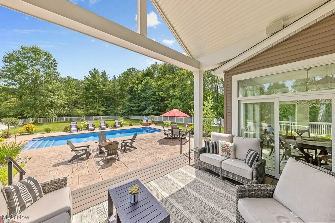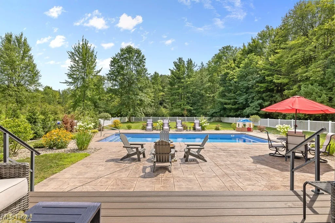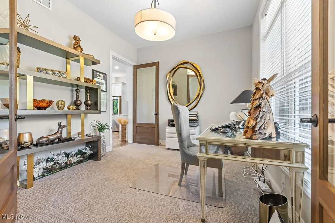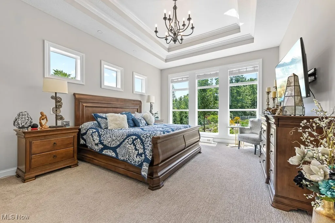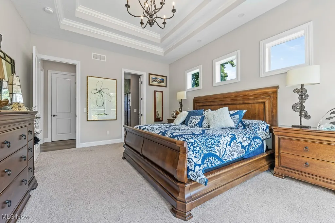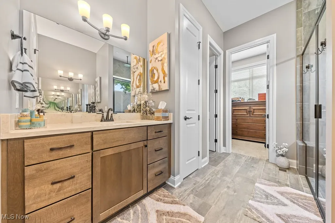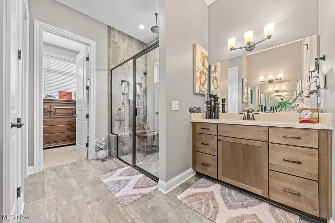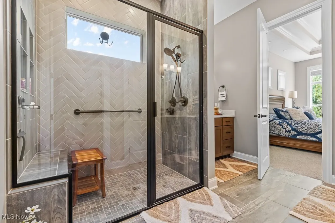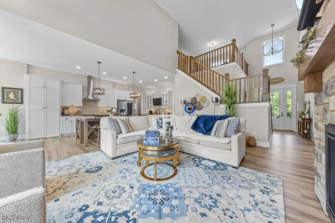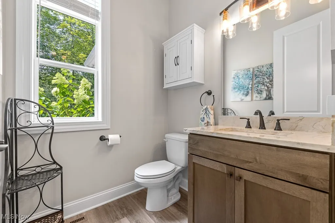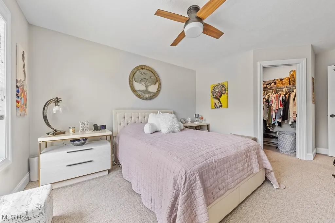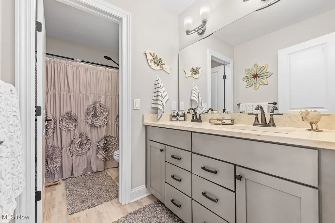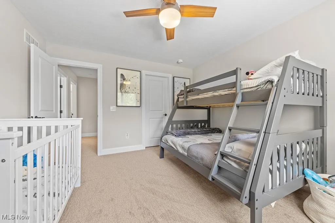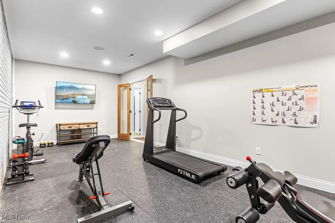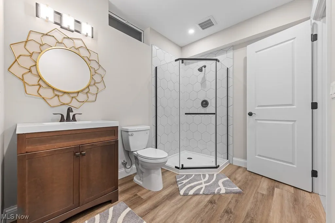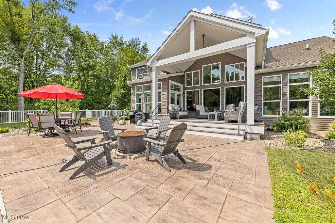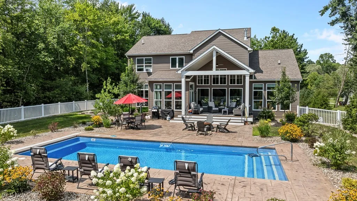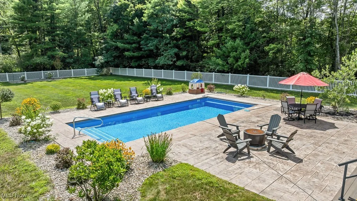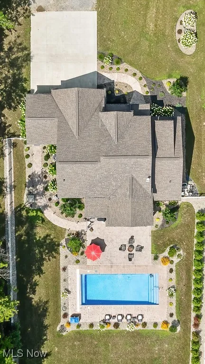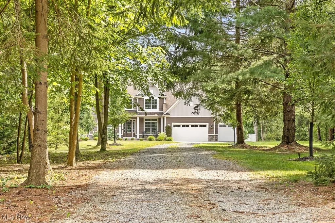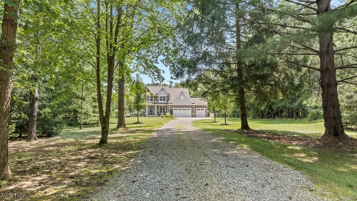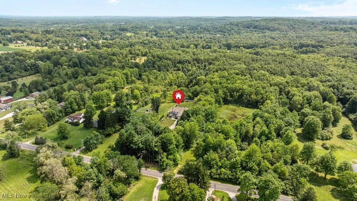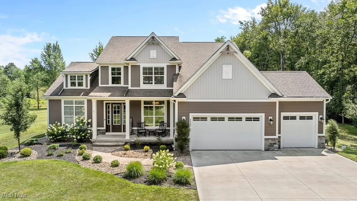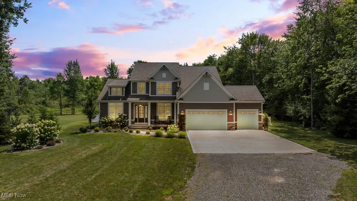Find your new home in Northeast Ohio
Without the wait of building from scratch, you can enjoy this custom-crafted 2020 home on over 2 scenic acres in Bath Township and the top-ranked Revere School District! A private driveway stretches through mature trees & fresh landscaping to a beautifully designed home that offers space and seclusion. Out back, a heated saltwater pool, expansive stamped concrete patio, and 20×12 gable-covered deck are surrounded by lush greenery. It’s a resort-style setting perfect for quiet mornings or lively gatherings. A covered front porch welcomes you into the light-filled interior with soaring ceilings, scenic views, and effortless flow. At the heart of the home, the great room features a stone fireplace and dramatic wall of windows. The chef’s kitchen boasts elegant cabinets, a grand island, and a wet bar with a beverage fridge & mounted TV. Discreetly tucked behind the cabinetry, a butler’s pantry adds both storage and surprise! The kitchen is flanked by a bright morning room (at the back) and a home office (at the front). The first-floor primary suite offers a coffered ceiling, dual vanities, water closet, stately tile shower, and a spacious dressing room. Laundry on the main floor adds everyday convenience with a deep sink, storage & ample counter space. A stylish powder room sits off the 3-car garage entry. Upstairs are 2 generous bedrooms with walk-in closets, a full bathroom with dual sinks, and a 14×12 versatile loft. The lower level features a 27×11 rec room with rubber flooring, speakers, a mounted TV & storage nook. A contemporary full bath was added in 2023. Whether you envision a home theater, guest suite, creative studio, or more, this basement provides a solid head start. Other updates include new garage floors, low-maintenance gutter guards, and fencing that encloses the backyard and pool. Every inch of this property reflects quality craftsmanship, smart planning, and timeless style all in a location that checks every box. YOUR happily-Everett-after awaits!
4938 Everett Road, Akron, Ohio
Residential For Sale


- Joseph Zingales
- View website
- 440-296-5006
- 440-346-2031
-
josephzingales@gmail.com
-
info@ohiohomeservices.net

