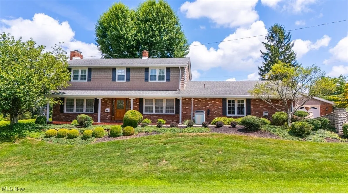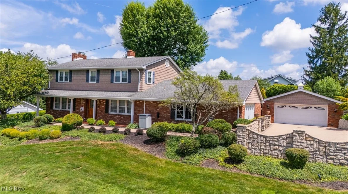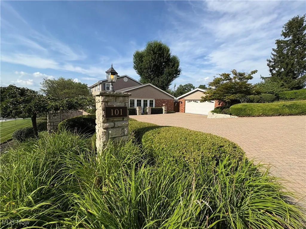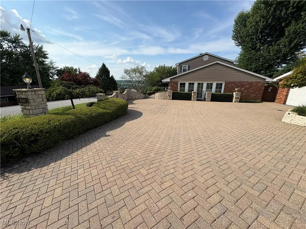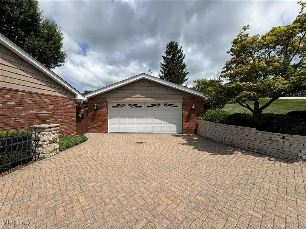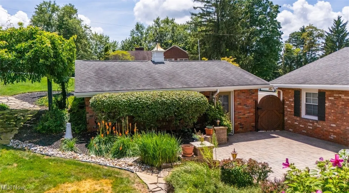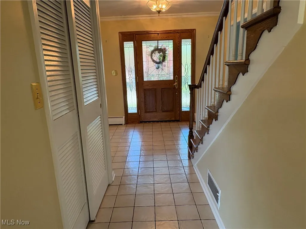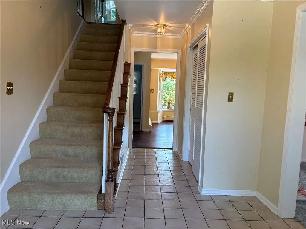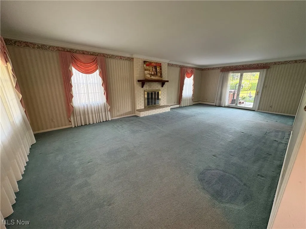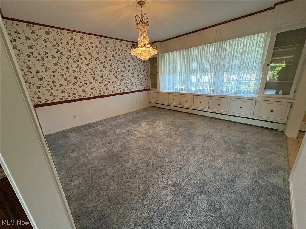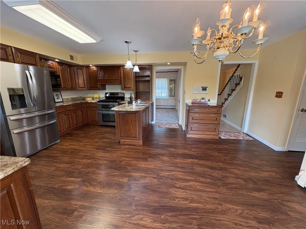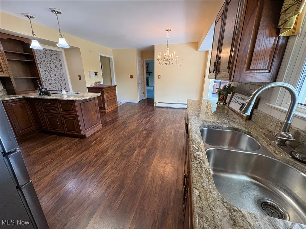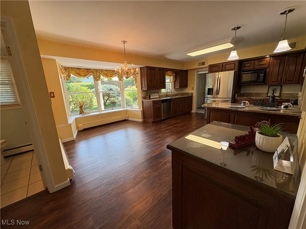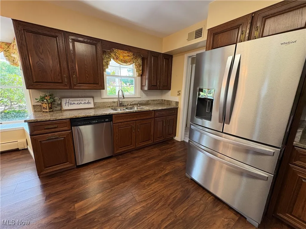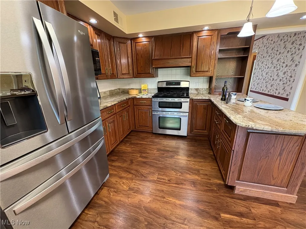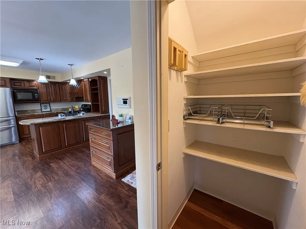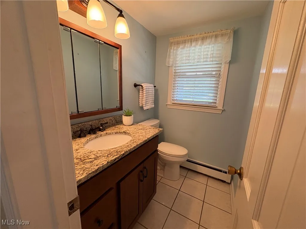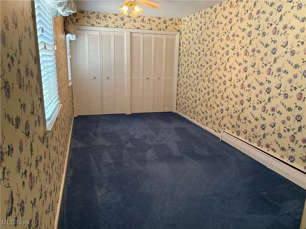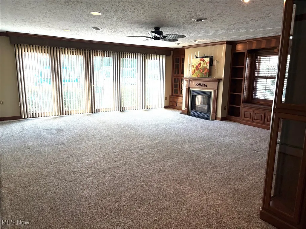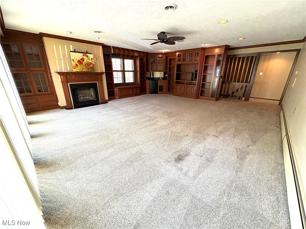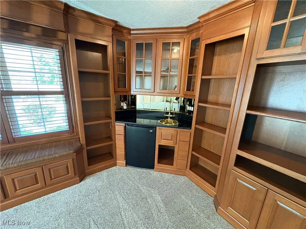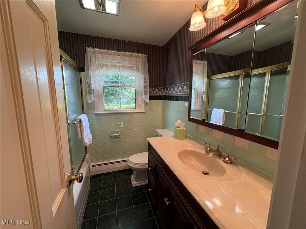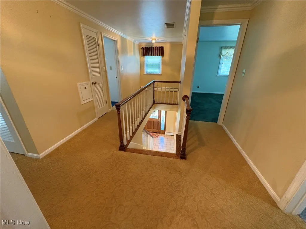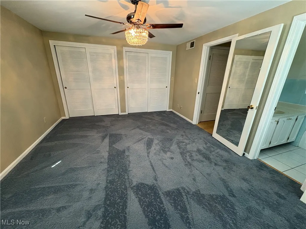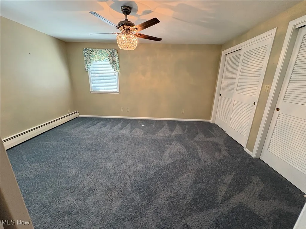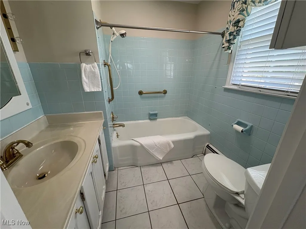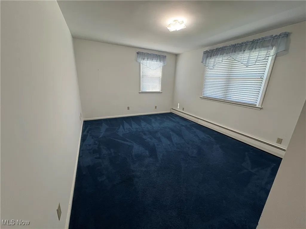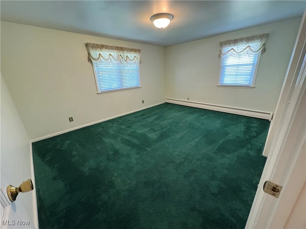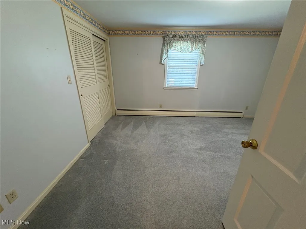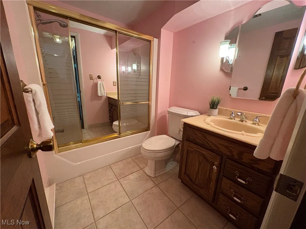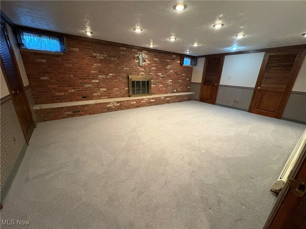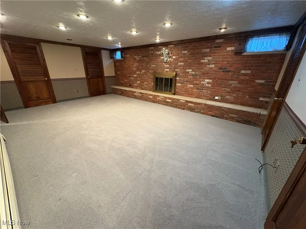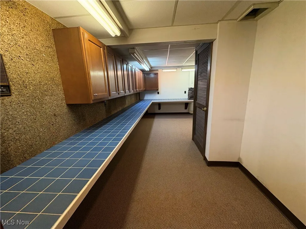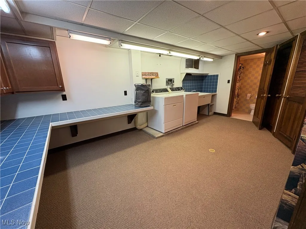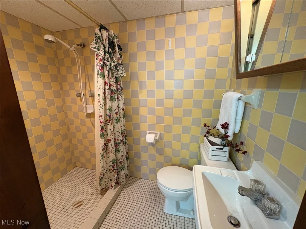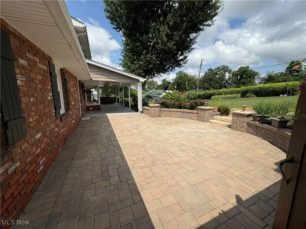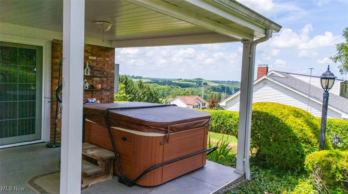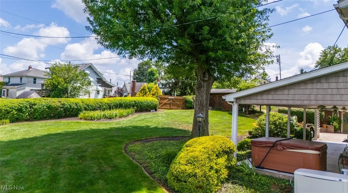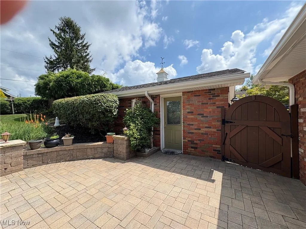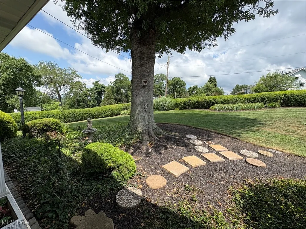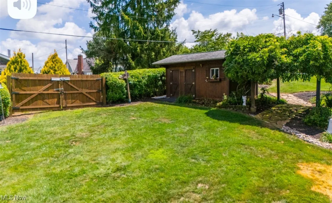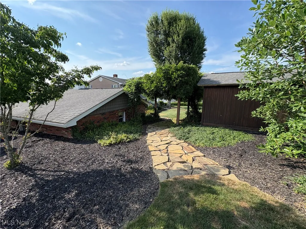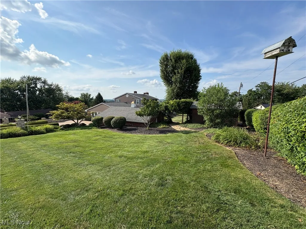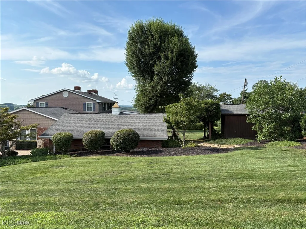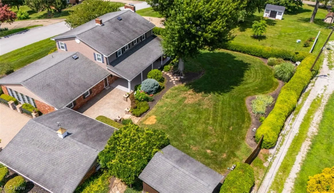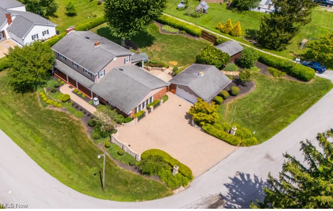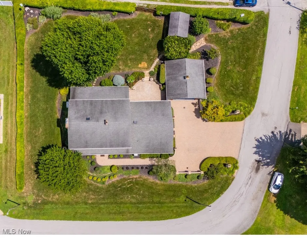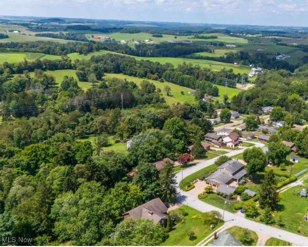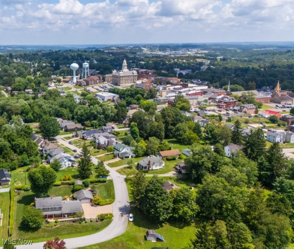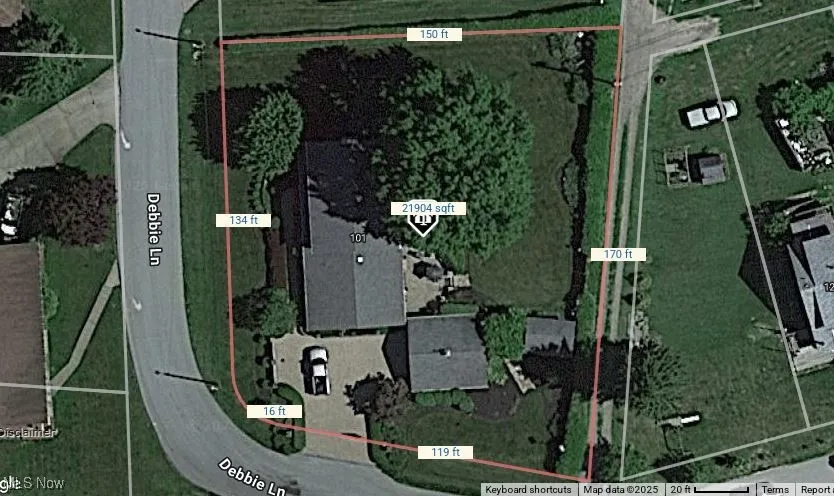Find your new home in Northeast Ohio
You may just have found the house you’re looking for! This 4 bed, 4.5 bath home has been cared for and updated. Right when you pull in, you will love the brick pavers on the driveway and walkways, along with the stone wall in the front, back and side! The backyard is closed in for privacy with a hedge line. A huge shed is nearby for your garden tools and equipment. There is a stone pathway below the covered pergola. Pull right into your two car garage with opener, work space, attic access and it’s heated. The views are amazing while relaxing on the covered patio or in the hot tub. Nice level backyard and the curb appeal is amazing. The first floor has a welcoming foyer with coat closet , large well lit living room with gas fireplace and recess lighting and walks out to the rear covered patio. The dining room has lots of built in lower cabinets and glass door front upper cabinets that flank the large picture window. Large and cozy eat in kitchen with lots of granite countertops and cabinets, tile backsplash, stainless appliances and a pantry. Through the rear foyer is a bedroom/office, large family room with gas fireplace, a wall of windows and walk out to the driveway, a wet bar and custom built in cabinetry. A full bath and a half bath complete the first floor. The upstairs has a foyer area that could be an open office/reading area, primary suite with full bath, 2 additional bedrooms, a full bath and also a 5th bedroom/laundry room that includes the washer and dryer. The lower level has a nice recreation room with a full wall of brick surrounding a wood burning fireplace (not used). Large lower laundry room has lots of cabinetry, folding area, double side sink, washer and dryer and hanging closets. There is a wall of storage areas also. Newer roof on house, garage and shed. Also newer siding and insulation above bricks. What a plus for a newer generator. Don’t miss out on the opportunity to own this special home new on the market! Home Warranty!
101 Debbie Lane, St Clairsville, Ohio
Residential For Sale


- Joseph Zingales
- View website
- 440-296-5006
- 440-346-2031
-
josephzingales@gmail.com
-
info@ohiohomeservices.net

