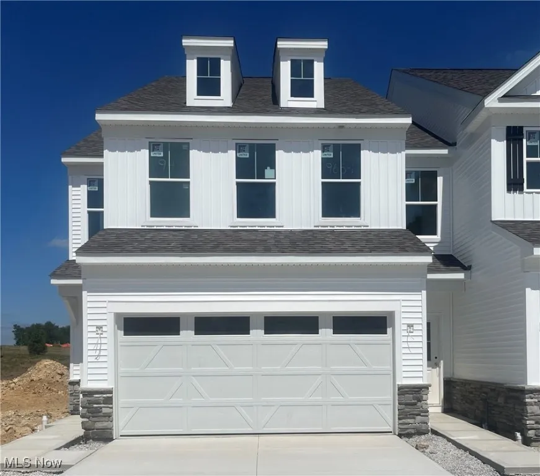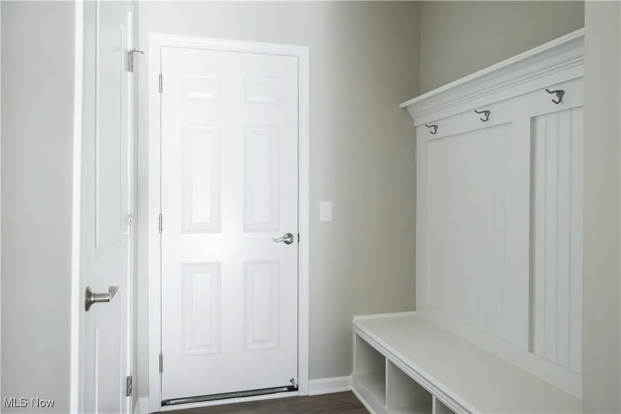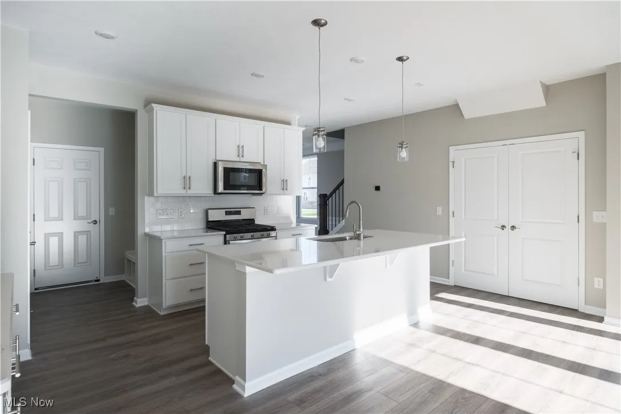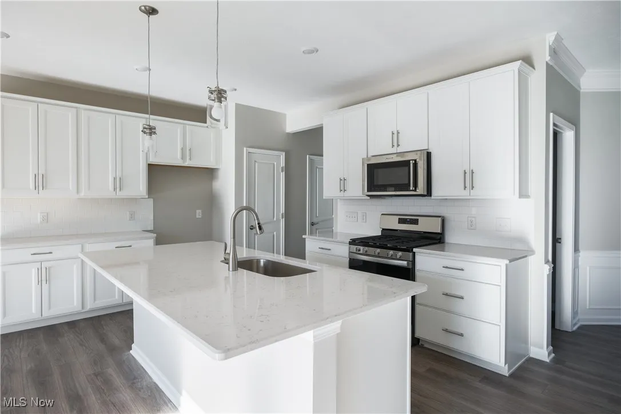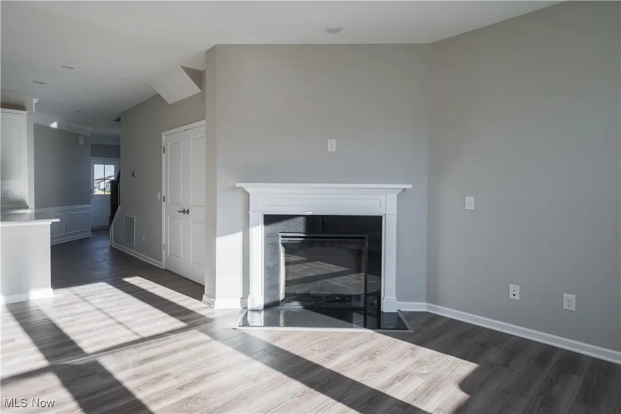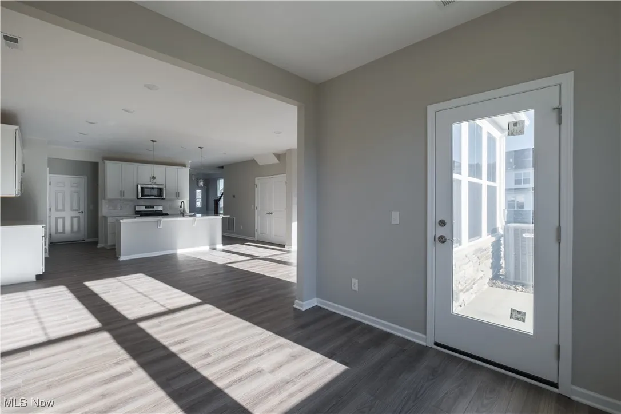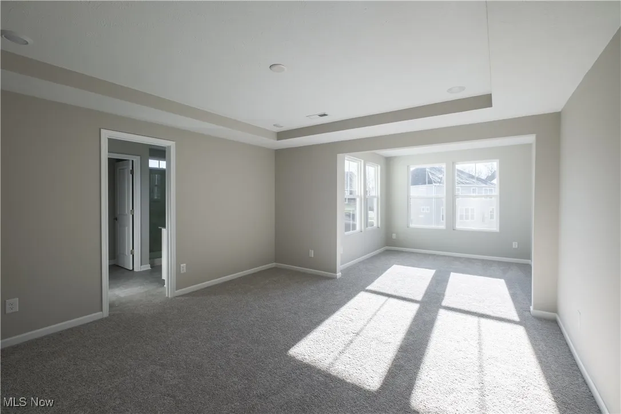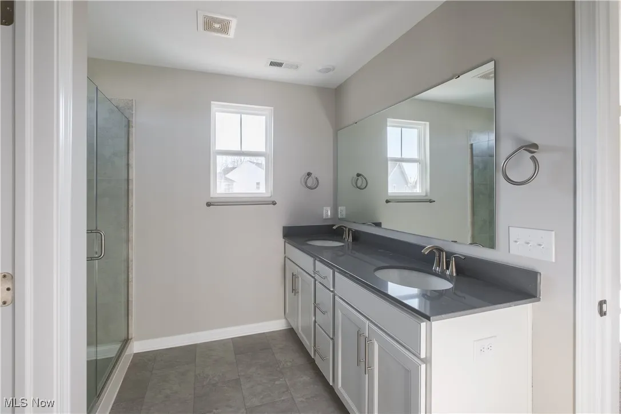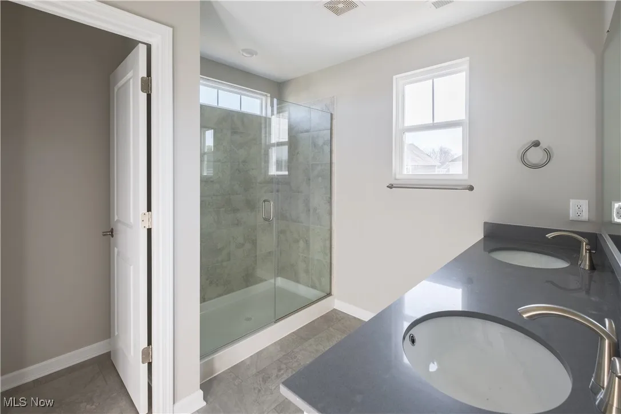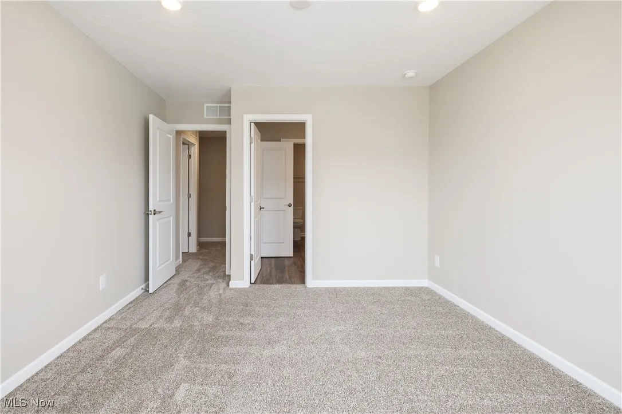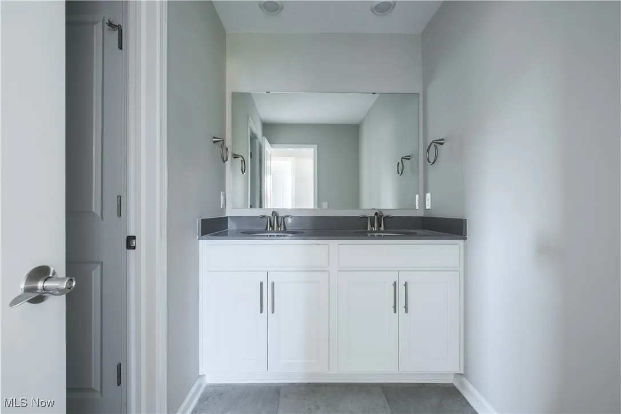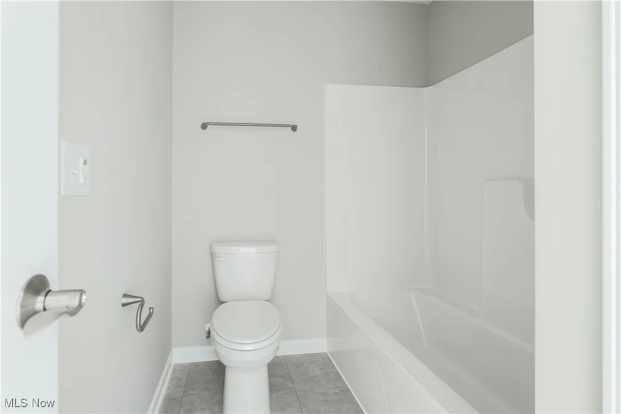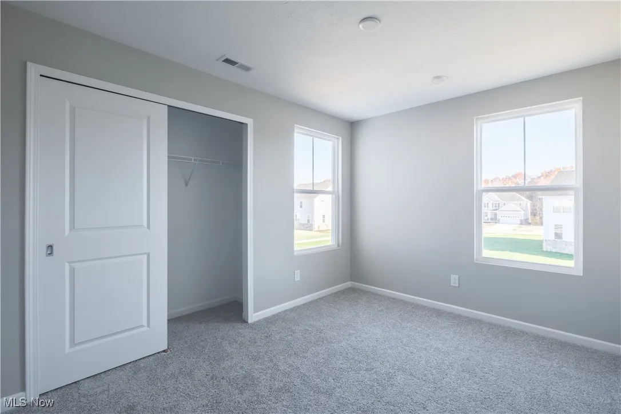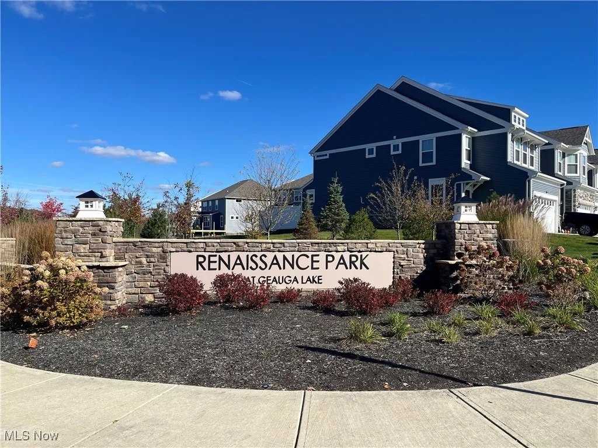Find your new home in Northeast Ohio
Move-in Ready Townhome with Special Financing Available! This upgraded Ashton townhome was designed with your modern lifestyle in mind, featuring a thoughtfully expanded floorplan with a sunroom and owner’s suite extension for even more space to relax and entertain.
The main level boasts 9’ ceilings, luxury vinyl plank flooring, and an open-concept layout filled with natural light. The stylish kitchen features stainless steel Whirlpool appliances, gas cooking, white cabinetry, and elegant quartz countertops. The gathering room is highlighted by an electric fireplace and a wall of windows that flows seamlessly into the bright sunroom and your private outdoor space.
Upstairs, you’ll find a convenient laundry room and three spacious bedrooms, including an extended owner’s suite with a luxurious ensuite bath featuring a large spa shower with seat, double vanity with quartz countertops, and beautiful finishes. The second bedroom also includes a walk-in closet and ensuite bathroom with double vanity sinks and separate washroom, perfect for guests or busy mornings.
Enjoy the benefits of a Smart Home Package and the ease of living in a limited-maintenance community. Don’t miss your chance to own one of the final opportunities in this last phase! Schedule your tour today.
965-1 Memory Lane, Aurora, Ohio
Residential For Sale


- Joseph Zingales
- View website
- 440-296-5006
- 440-346-2031
-
josephzingales@gmail.com
-
info@ohiohomeservices.net

