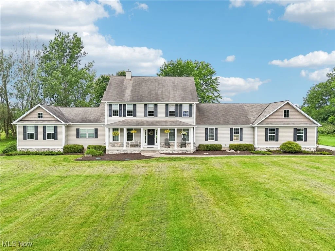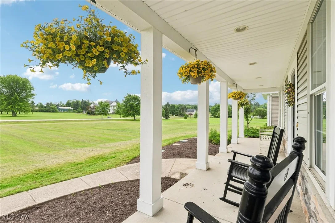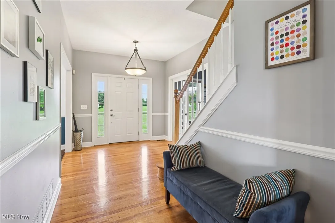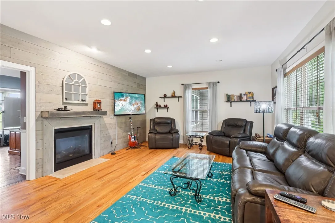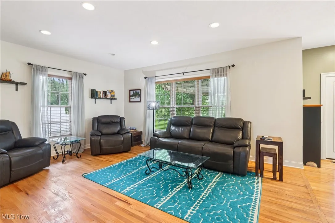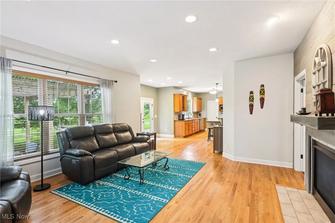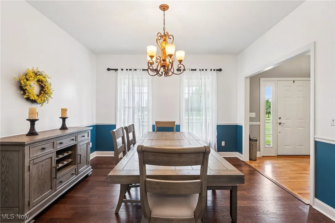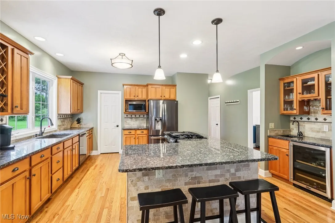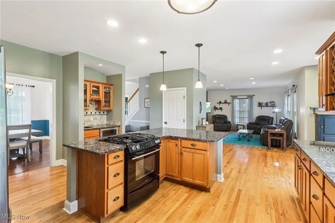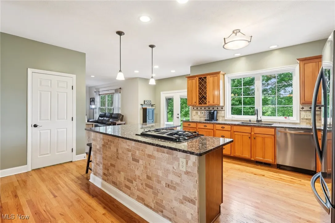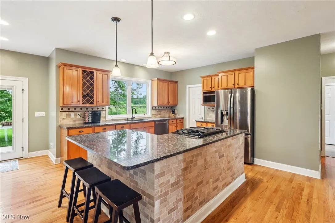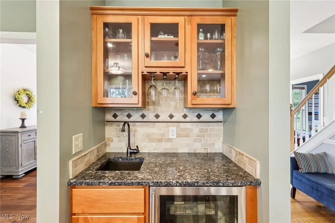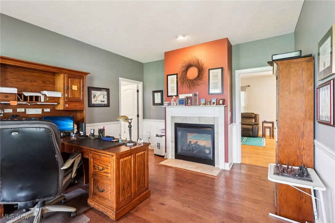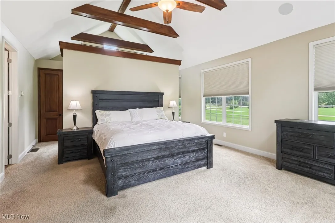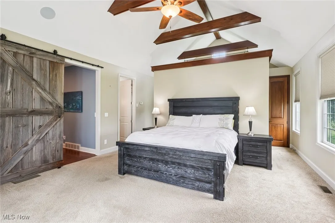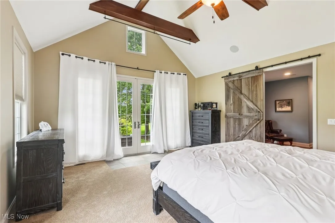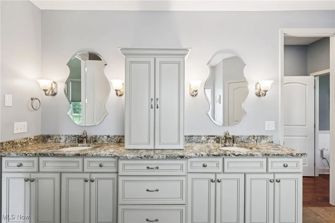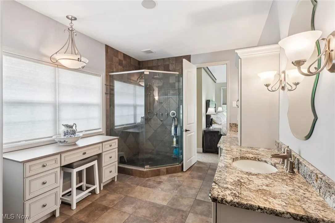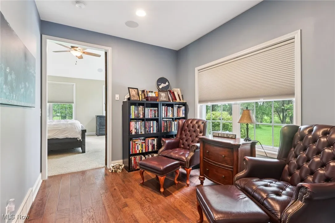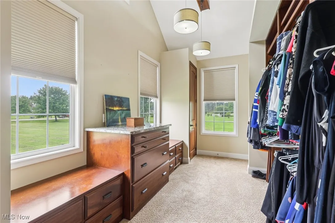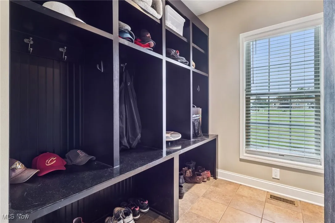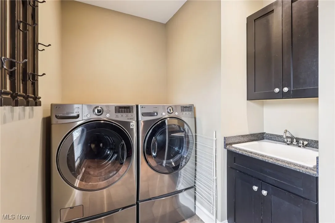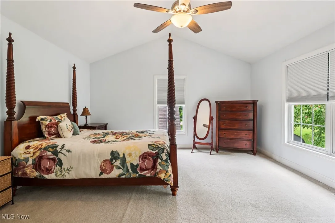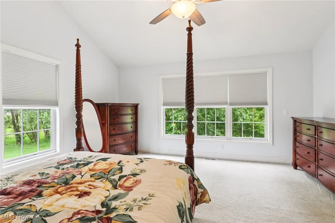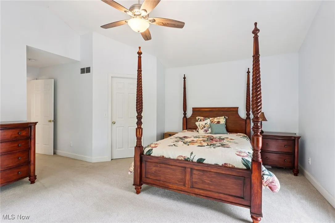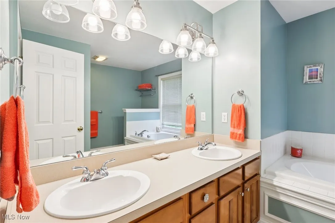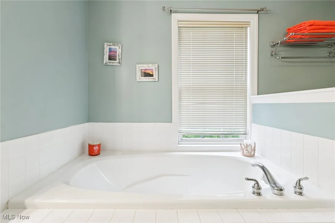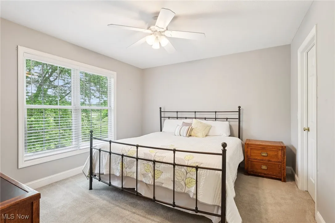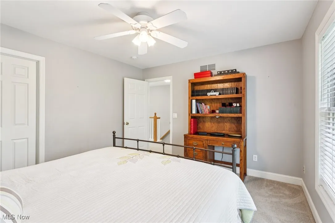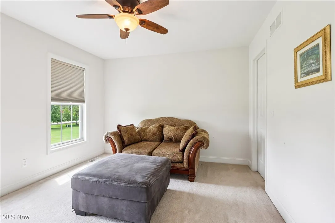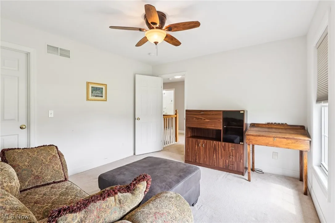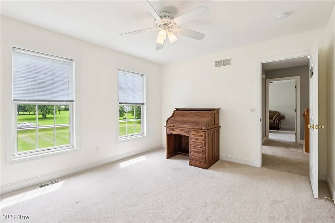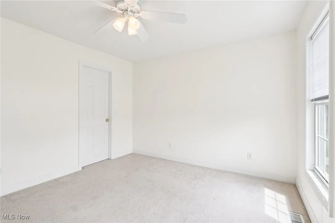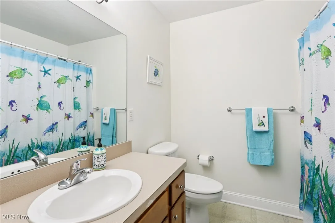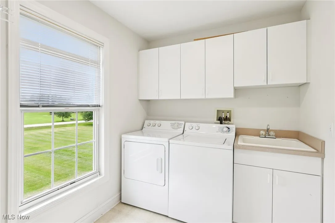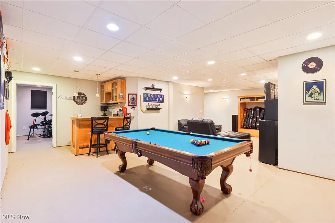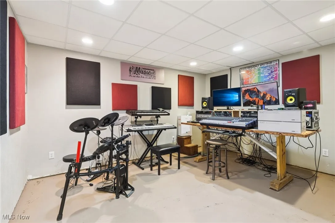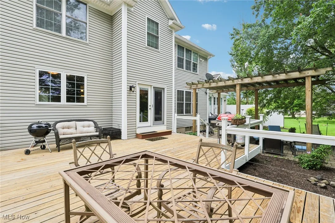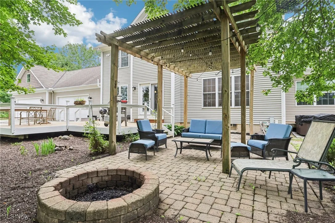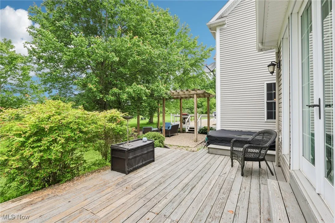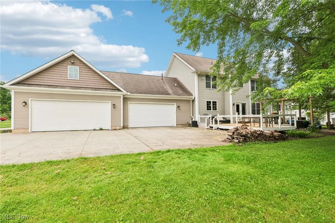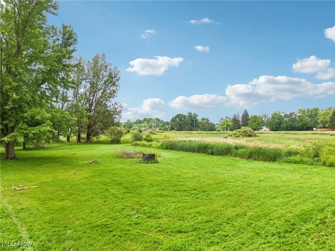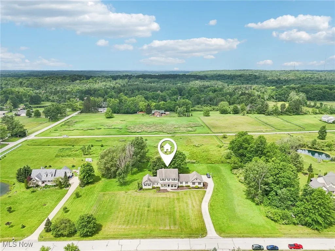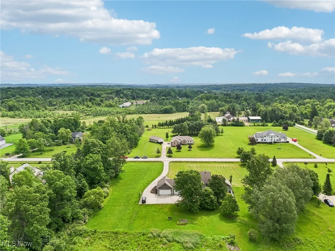Find your new home in Northeast Ohio
Welcome to this charming 5 BR, 3.5 BA home on 3 peaceful acres in the West Geauga Schools; a short drive to Chagrin Falls brings you to shops and restaurants. The first floor boasts a beautifully updated, eat-in kitchen with maple cabinets, granite counters, walk-in pantry, copper sink, and wet bar. The kitchen is open to the bright family room with gas log fireplace surrounded by a structured wood wall. The newer back hall mudroom with built-in cubbies, dog kennels and a first-floor laundry leads to the ½ bath and kitchen. The first floor owners’ suite features a sitting room, vaulted bedroom with a charming barn door, French doors to a private deck and hot tub, large walk through closet with built-ins and a gorgeous bath with separate shower, dual sinks, private commode room and built-in chest for linens. An open stairway leads to the second floor, featuring another owners’ suite with walk-in closet and private bath. There are three other bedrooms with generous closet space plus a second floor laundry. The lower level is finished into a large entertainment/ bar area with two separate rooms for office or workout space, currently used for the owner’s recording studio. The main deck was rebuilt in 2022 and a lovely stone patio overlooks the expansive yard. The oversized 3-car garage has extra room for storage. Recent upgrades include exterior drainage (2025), sump pump (2025), furnace (2024) and radon system (2023). Close to major hospitals and a short drive to shopping and restaurants, you’ll enjoy the best of both worlds this lovely home as to offer!
15400 Overture Drive, Newbury, Ohio 44065
Residential For Sale


- Joseph Zingales
- View website
- 440-296-5006
- 440-346-2031
-
josephzingales@gmail.com
-
info@ohiohomeservices.net

