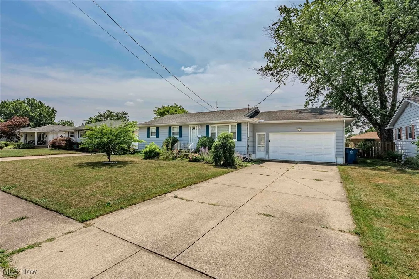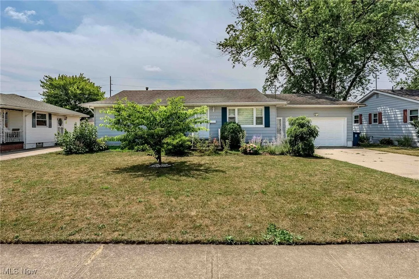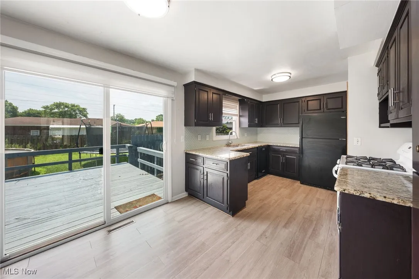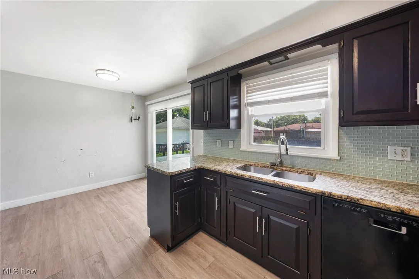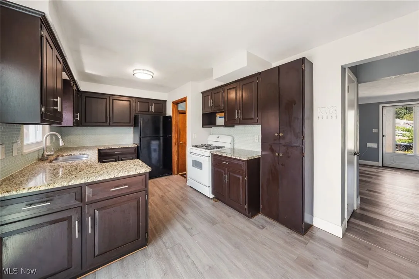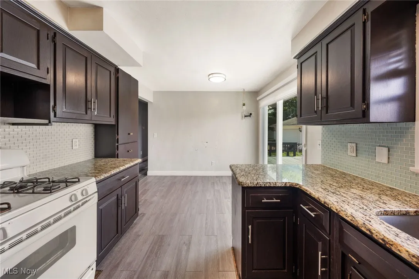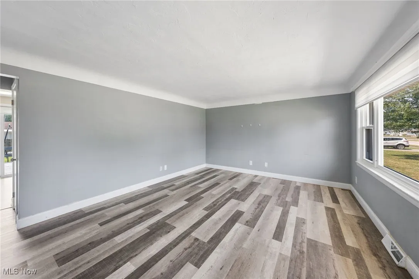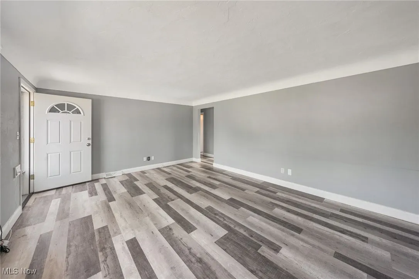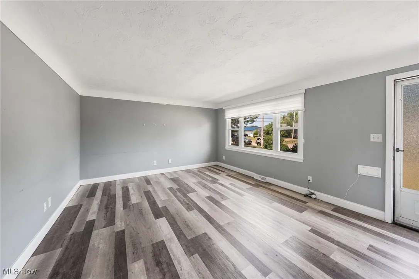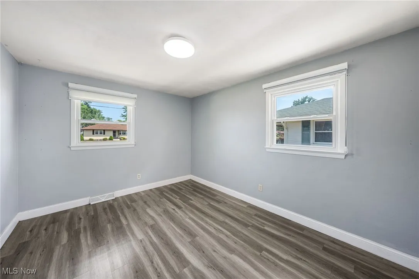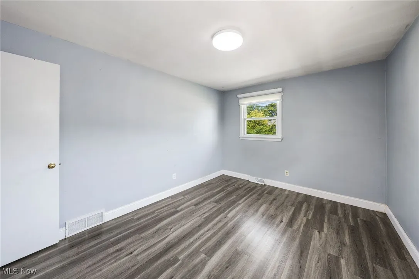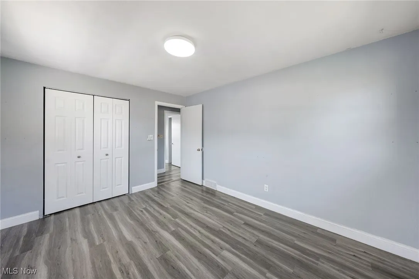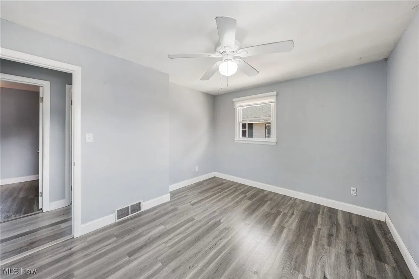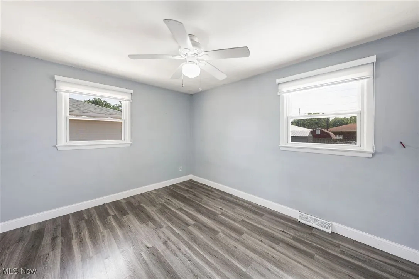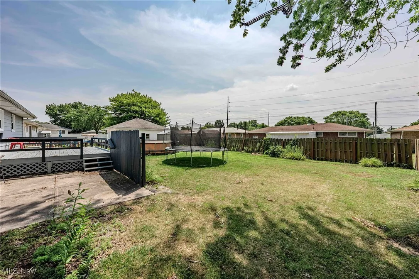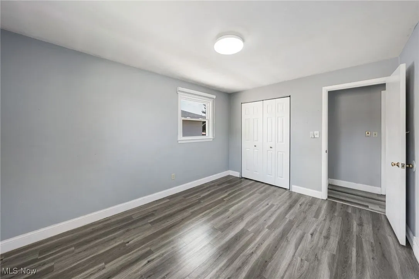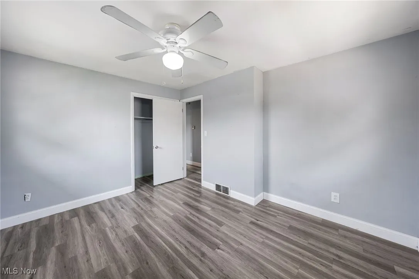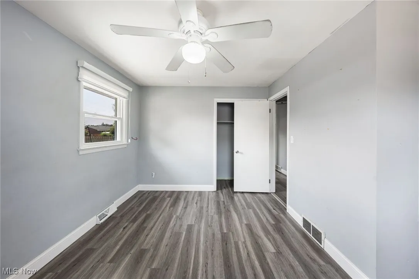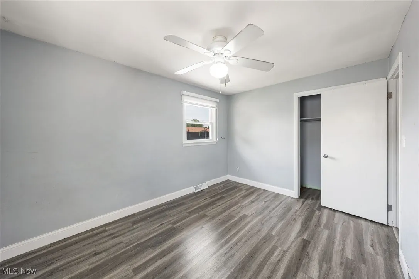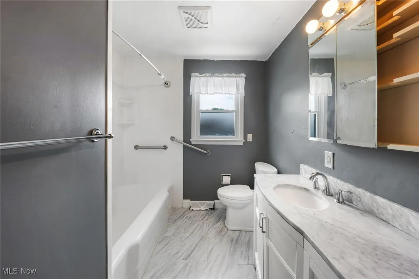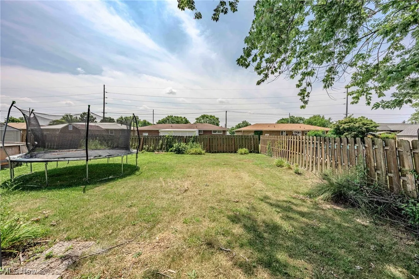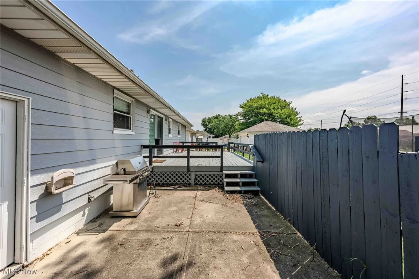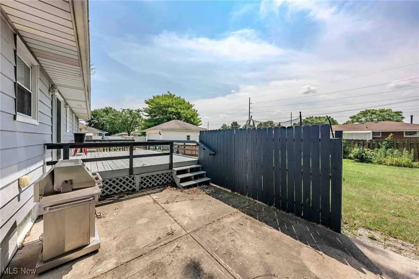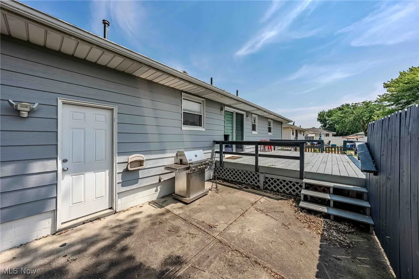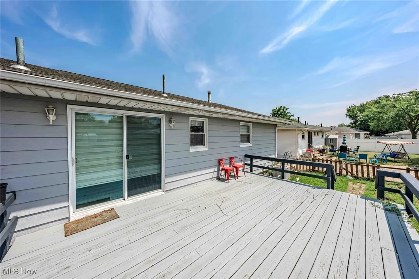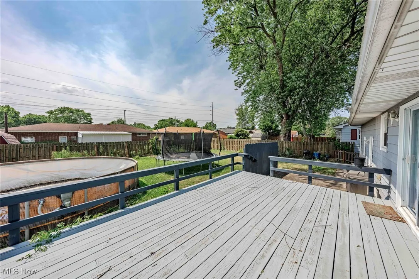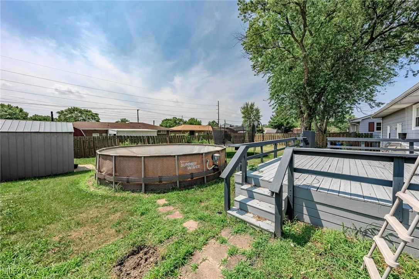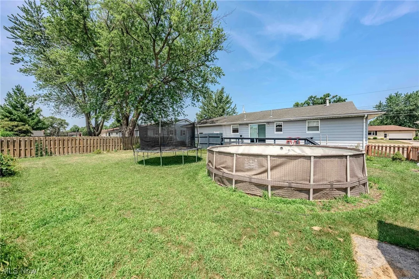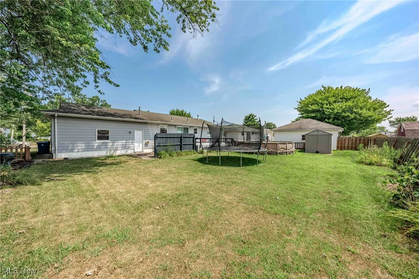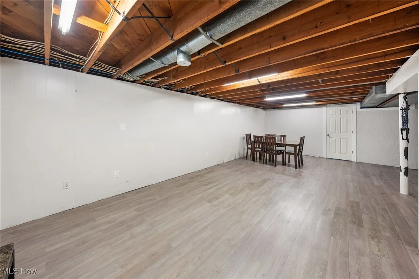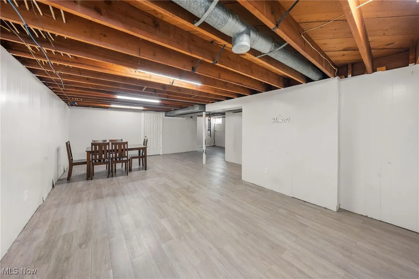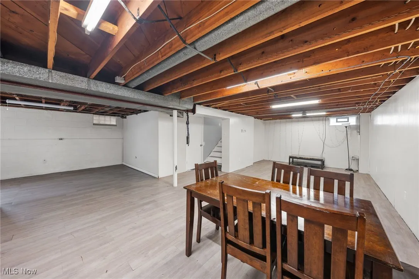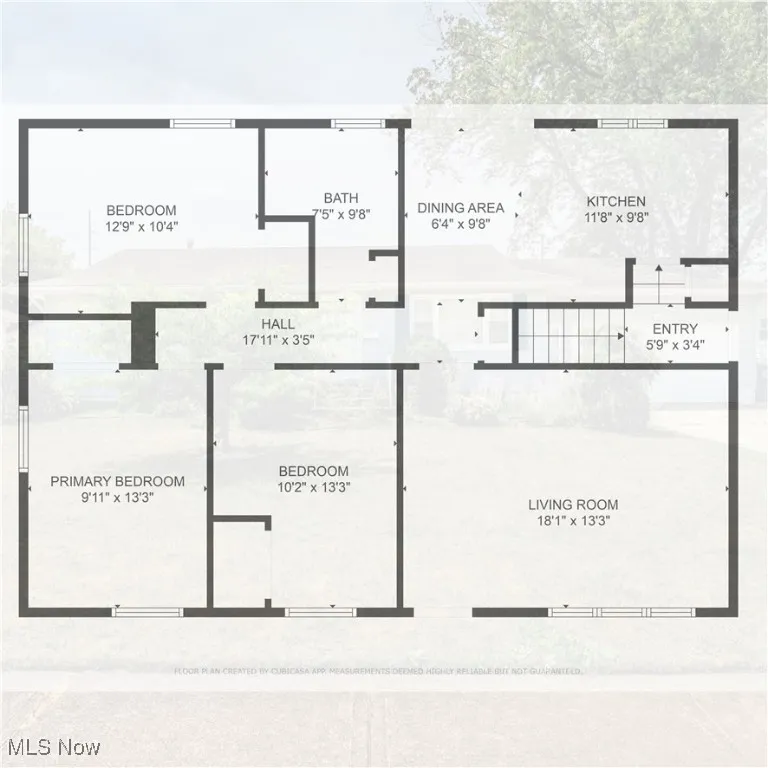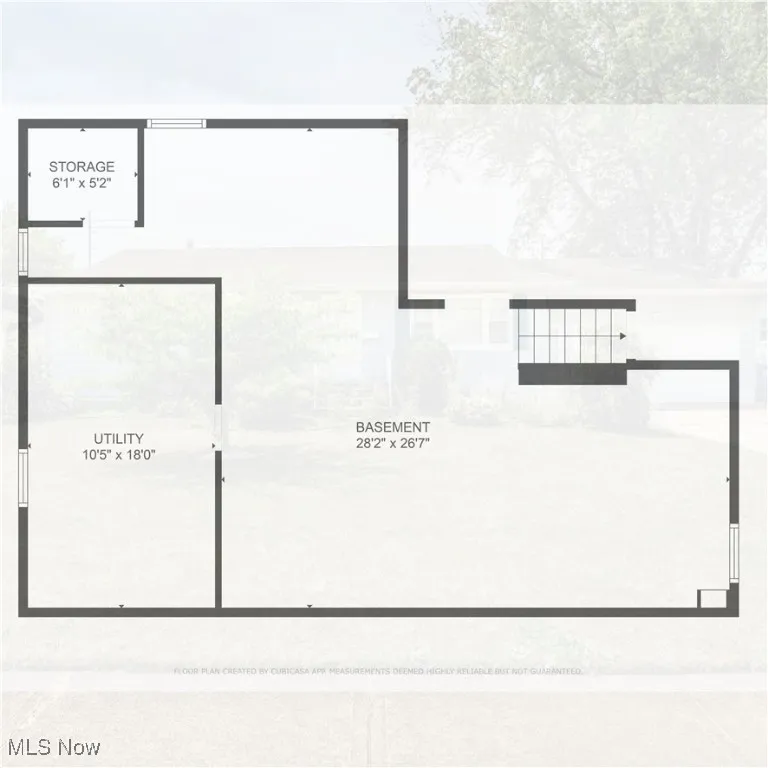Find your new home in Northeast Ohio
Welcome to 1523 W 30th! This well-maintained 3-bedroom ranch offers comfortable, functional living with smart updates throughout. Step into the bright eat-in kitchen featuring granite countertops, a tile backsplash, ample cabinet space, and all appliances included. Sliding glass doors bring in natural light and open directly to the deck, making outdoor access seamless for entertaining or relaxing. The main floor offers three comfortable bedrooms and an updated full bathroom, all filled with natural light. The lower level includes a second bathroom and a large open area with the potential to be finished into a fourth bedroom, home office, or bonus room—tailored to your needs. Outside, you’ll find a fully fenced backyard with a deck and patio, providing plenty of space to enjoy the outdoors. A 2-car attached garage and spacious yard round out this solid, low-maintenance home. Schedule your private showing today and see all this home has to offer!
1523 W 30th Street, Lorain, Ohio
Residential For Sale


- Joseph Zingales
- View website
- 440-296-5006
- 440-346-2031
-
josephzingales@gmail.com
-
info@ohiohomeservices.net

