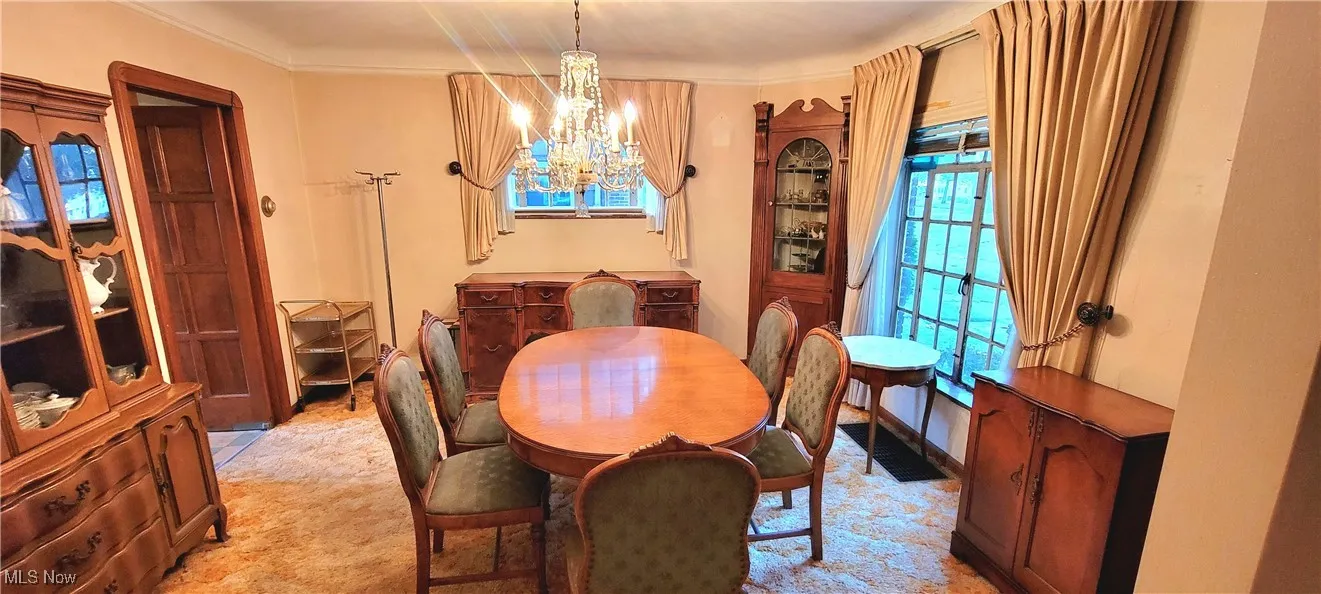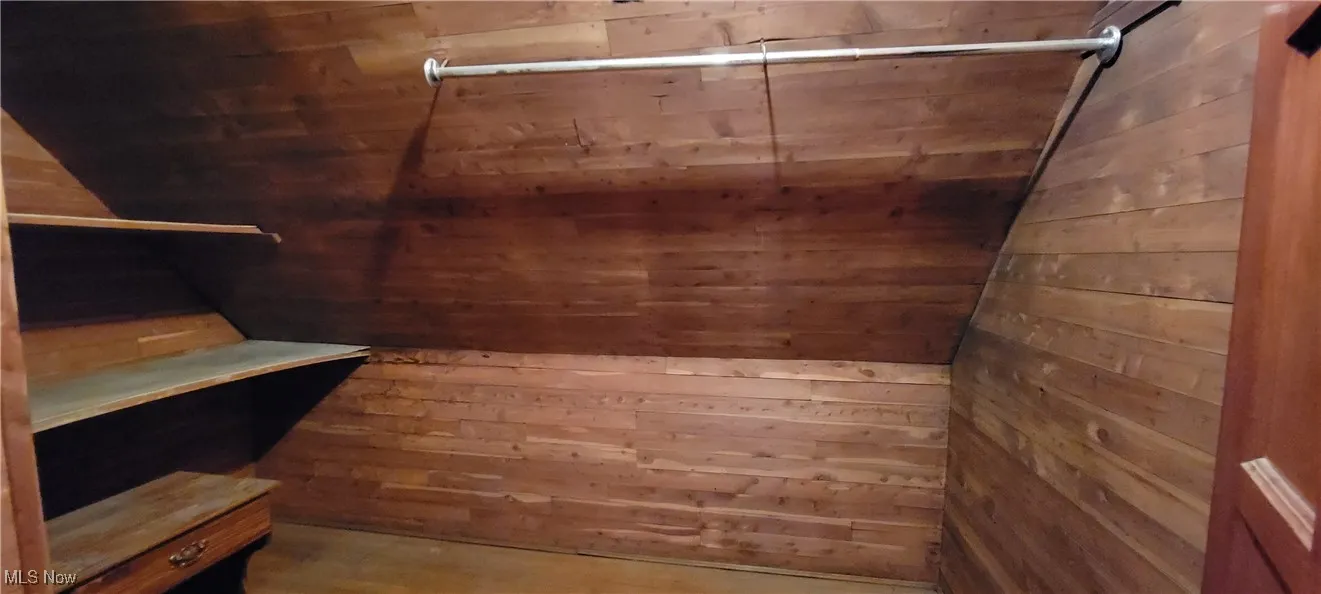Find your new home in Northeast Ohio
Nostalgic! This home sits prestigiously among historic homes on Garfield Parkway leading to the Cleveland Metroparks Garfield Park Reservation (Millions in renovation including a new boathouse and pond) with bike paths and park trails. Never before on the market – This has the original family who designed and built this house generations ago. It has the historic, wire cut red brick all the way around with unique, custom texture, the French flare, original woodwork including built ins, 1930s Gothic inspired door knobs, original hardwood floors under carpeting, original solid wood doors including a swinging butler door! This one has 4 bedrooms including a first floor bedroom and 3 baths. Large cedar closet. Near 2,000 sqft. Full, finished basement with bar and decorative fireplace. Large kitchen with built in ironing board. Private, side, covered porch and a fenced back yard. Buyer to assume City Point of Sale Violations. Someone is going to love bringing this home back to life!
10007 Garfield Drive, Garfield Heights, Ohio
Residential For Sale


- Joseph Zingales
- View website
- 440-296-5006
- 440-346-2031
-
josephzingales@gmail.com
-
info@ohiohomeservices.net























