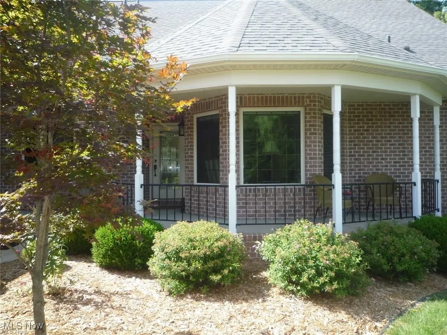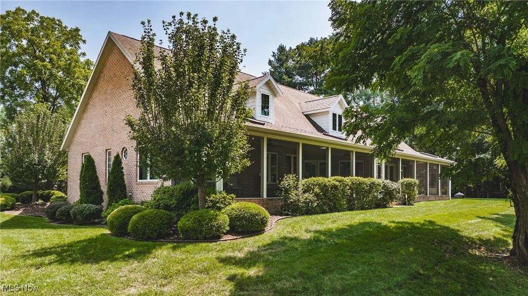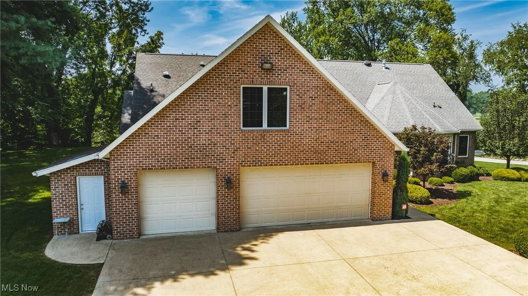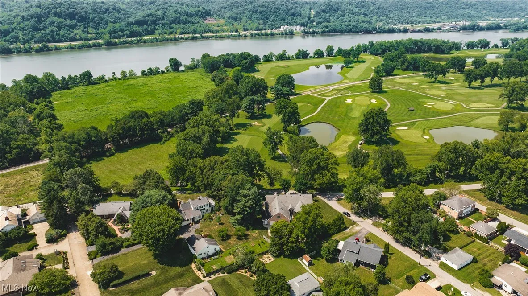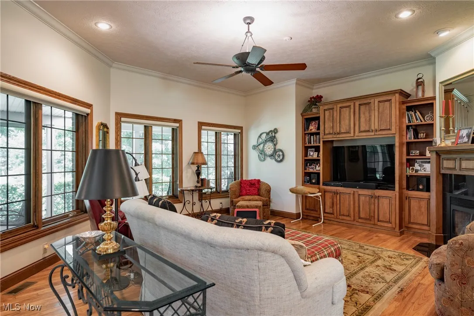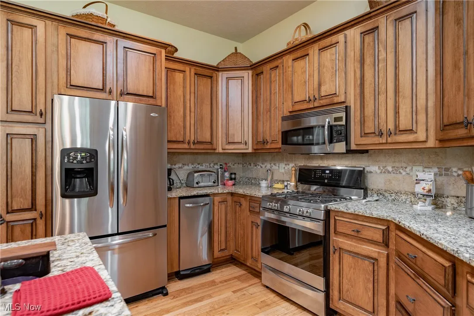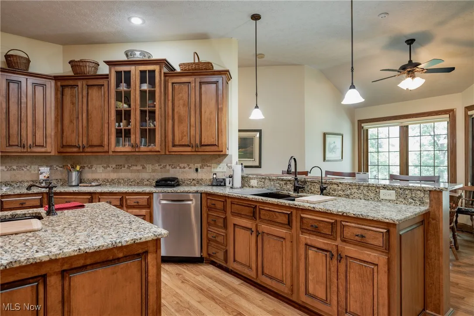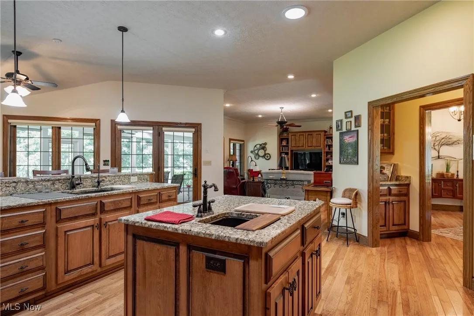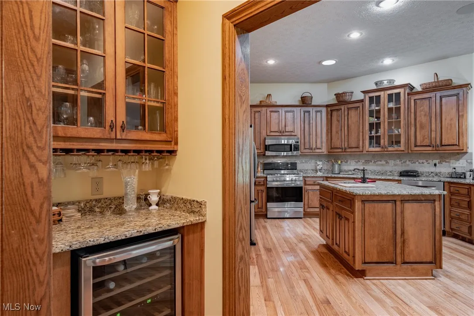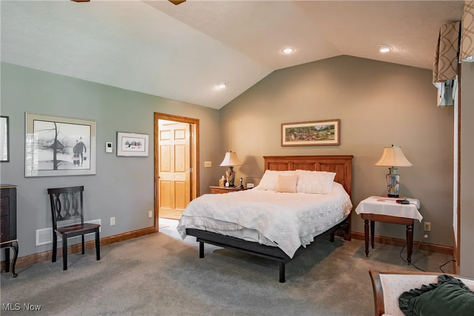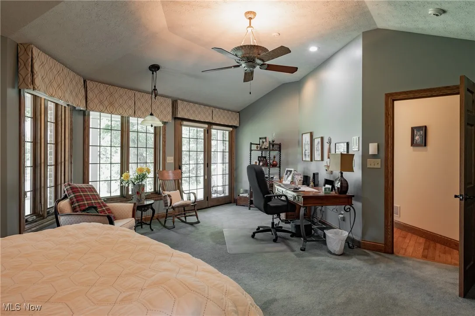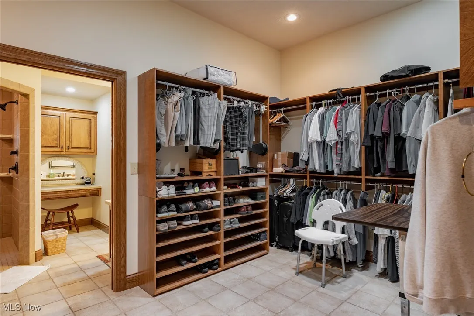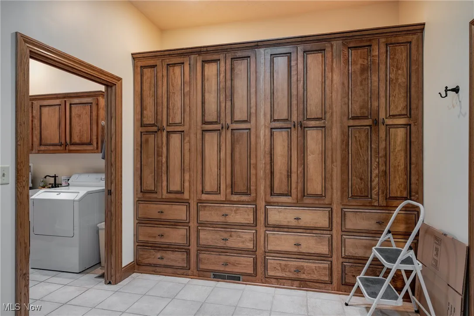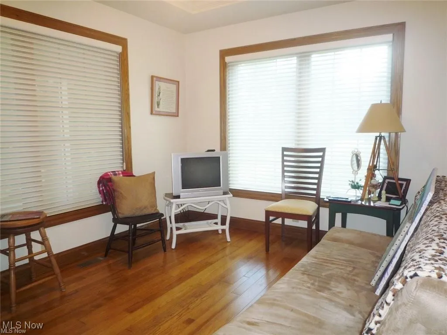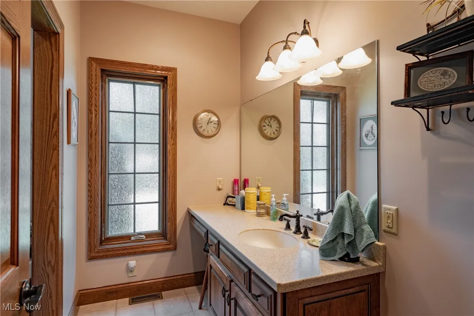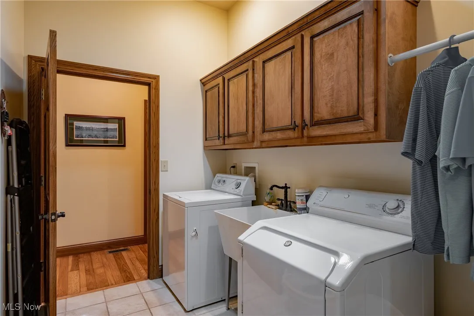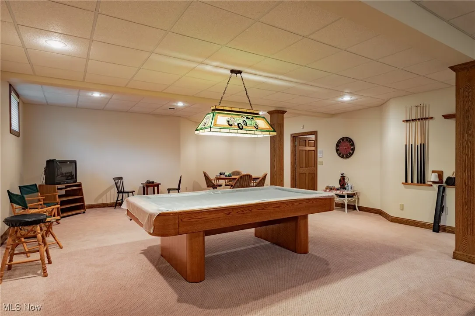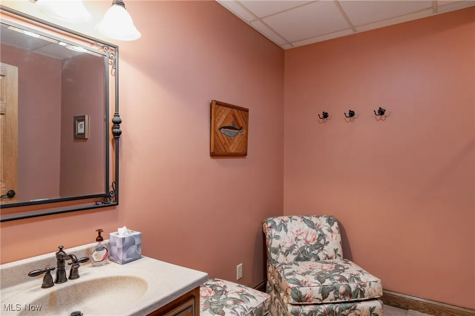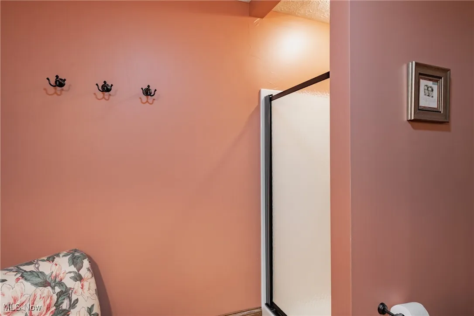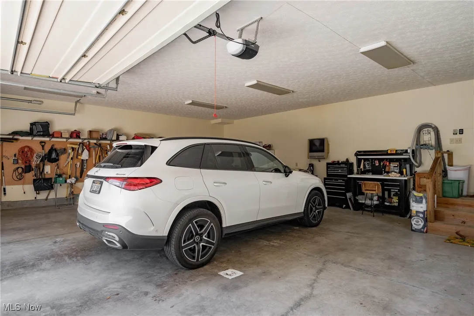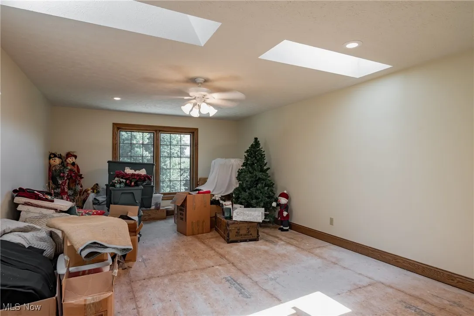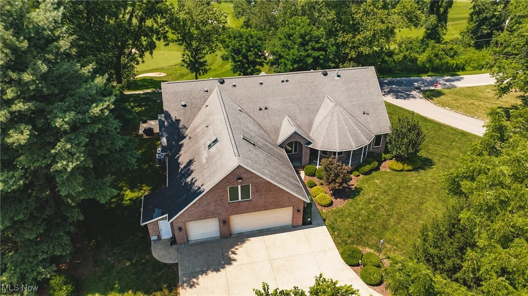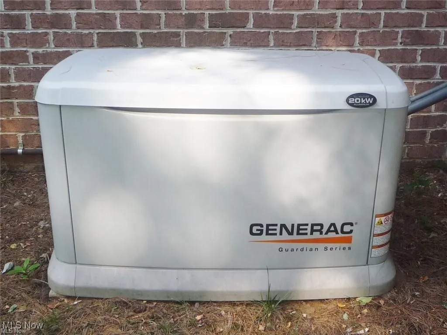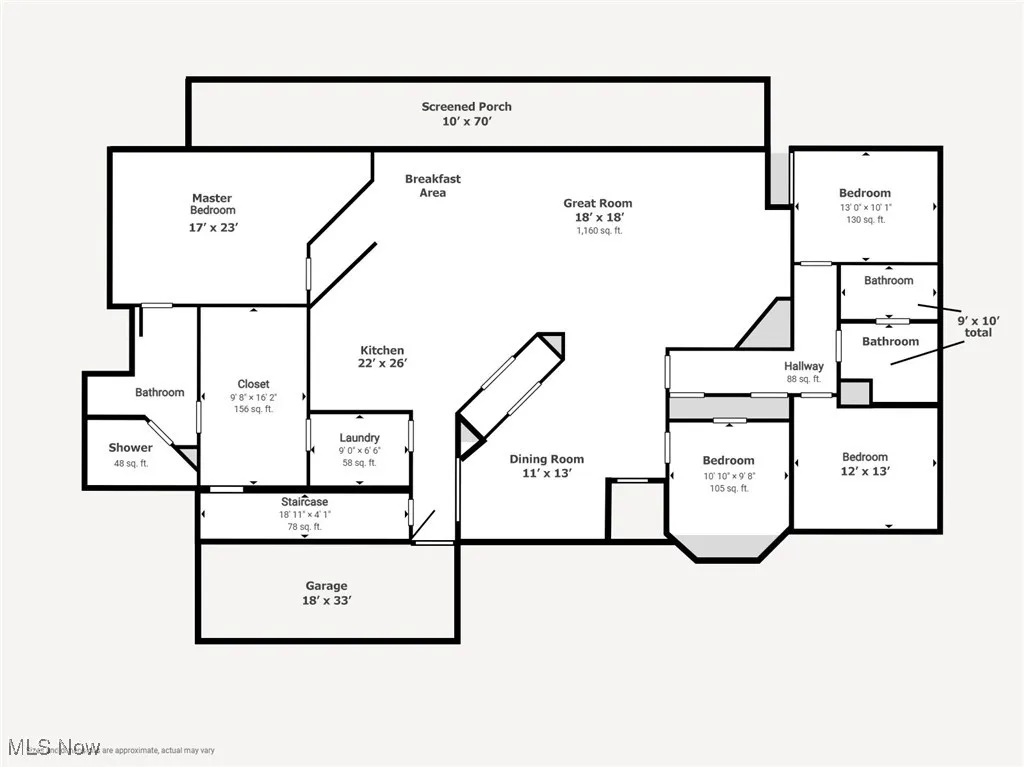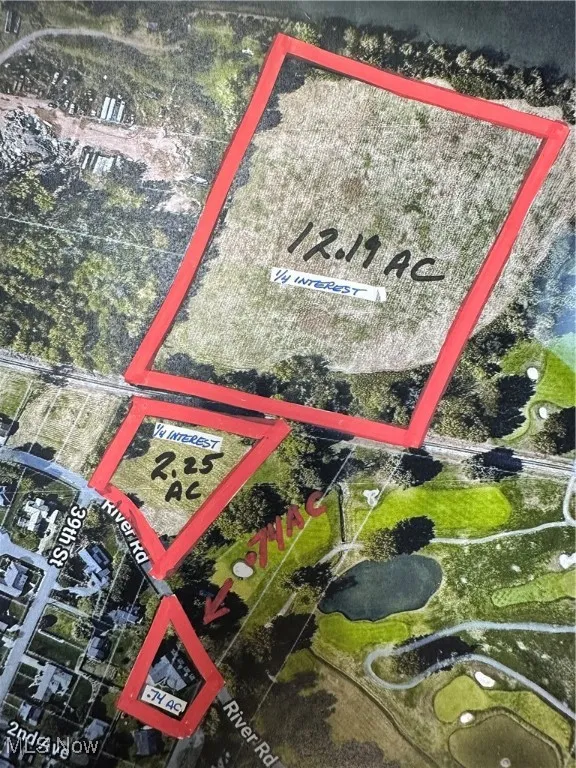Find your new home in Northeast Ohio
River Road Vienna! This exceptional custom one-owner home, built by Rick Webb, is perfectly situated on a ¾-acre lot overlooking both the golf course and the Ohio River. Drive your golf cart straight to the Country Club! Quality craftsmanship shines throughout this all-brick residence featuring 10′ ceilings, solid wood panel doors, and hardwood floors. The open-concept layout includes a gourmet kitchen with maple cabinetry, granite countertops, stainless steel appliances, under-cabinet lighting, a breakfast bar, and an island with prep sink. A spacious walk-in pantry provides abundant storage. The owner’s suite measures an impressive 17×23 and offers a vaulted ceiling and patio doors opening to the screened porch. The luxurious en-suite bath includes a large walk-in shower with three spray heads, dual-sink granite vanity, and a dedicated makeup bench. The 10×16 walk-in closet features built-in cabinetry and connects conveniently to the laundry room. Enjoy true one-floor living with numerous high-end amenities: birds-eye maple built-ins in the great room, a 10×70 screened covered porch facing the golf course, a butler’s pantry with wine cooler, custom remote-control blinds, central vacuum, Kinetico water softener with reverse osmosis system, and a 20kW Generac generator. Additional highlights include an outdoor sprinkler system, two water meters, and an oversized 3-car garage (28×33) with a semi-finished caretaker/in-law efficiency suite above. The finished basement adds another 2,000 sq ft, featuring a 19×26 media room, a 23×36 game room, and a full bath. Outdoors, enjoy a dedicated potting room for gardening enthusiasts and a natural gas grill. Included with the home is a ¼ ownership interest in 14.25 acres of riverfront land, offering direct access to the Ohio River. Total finished living space: 4,956 sq ft (per auditor). All room measurements are approximate.
3908 River Road, Vienna, West Virginia 26105
Residential For Sale


- Joseph Zingales
- View website
- 440-296-5006
- 440-346-2031
-
josephzingales@gmail.com
-
info@ohiohomeservices.net



