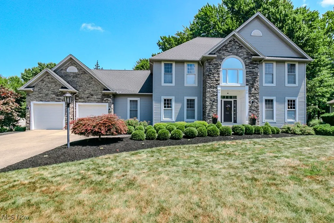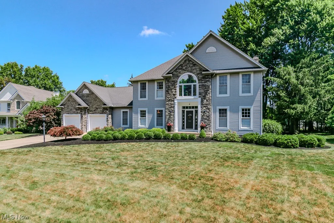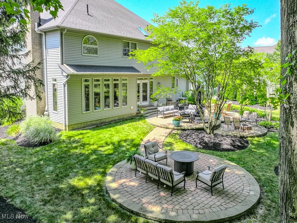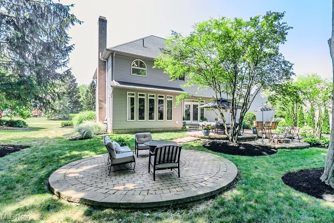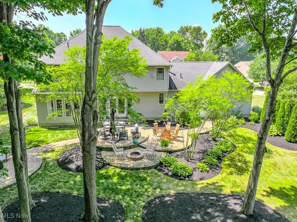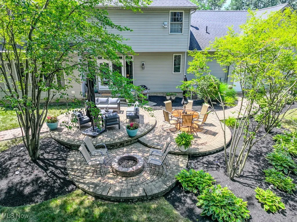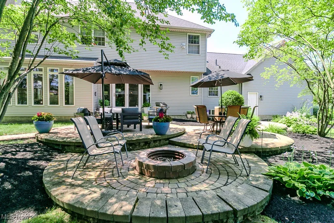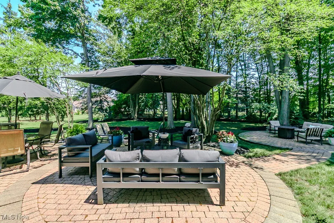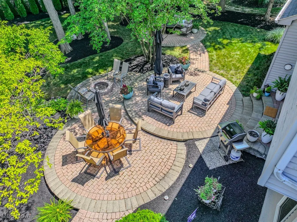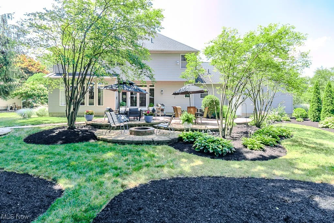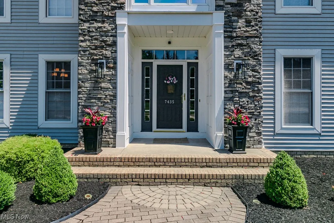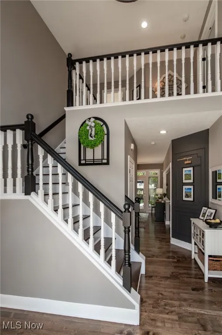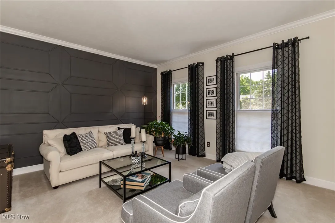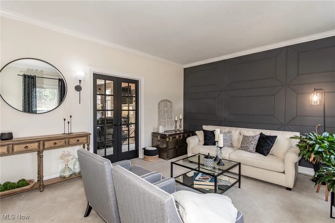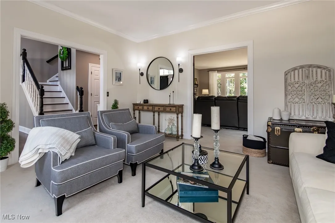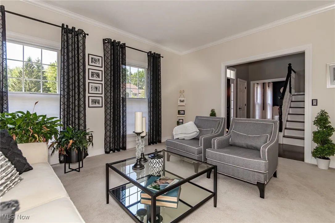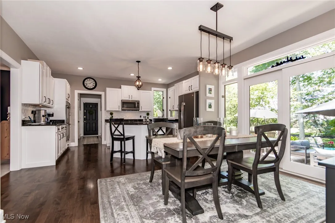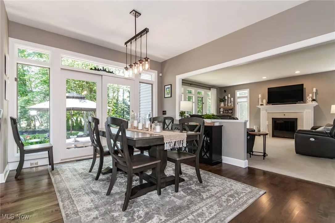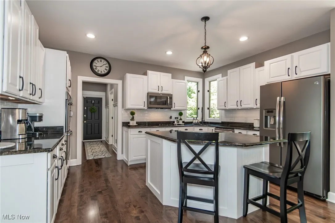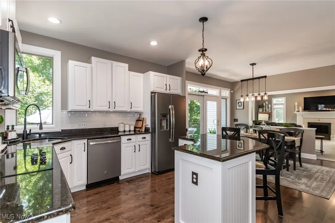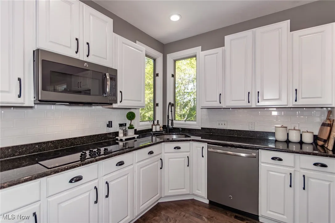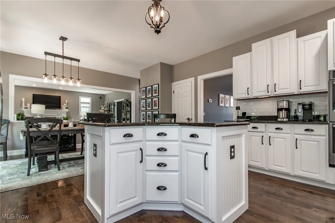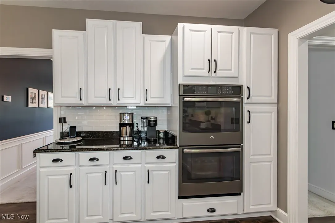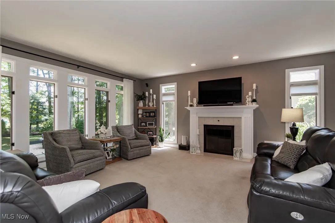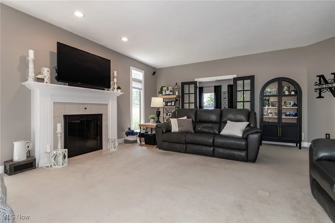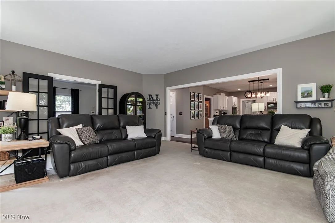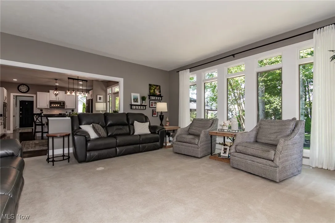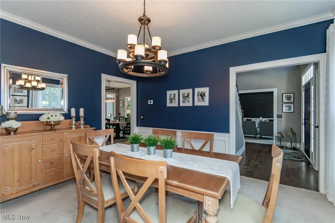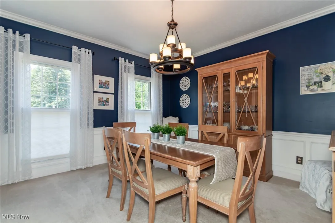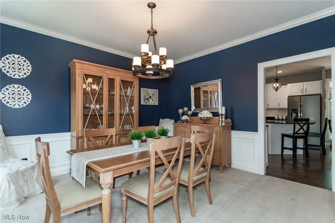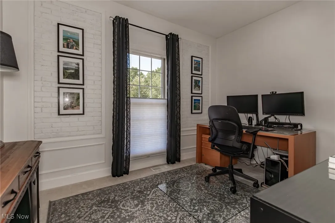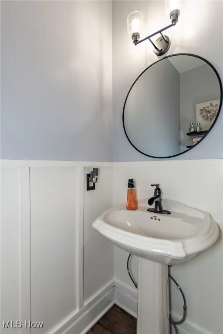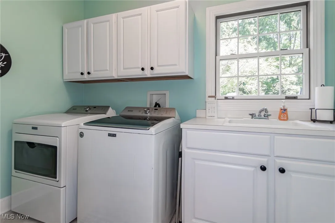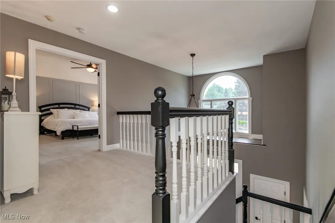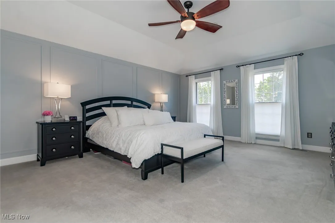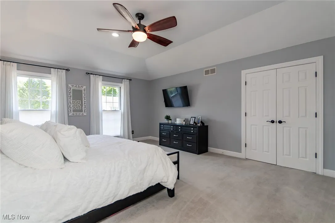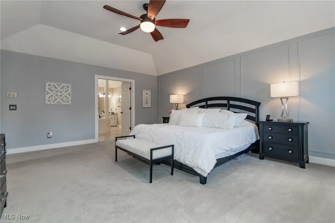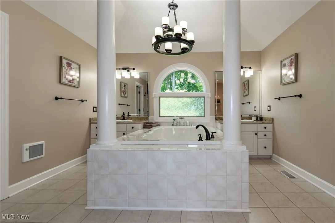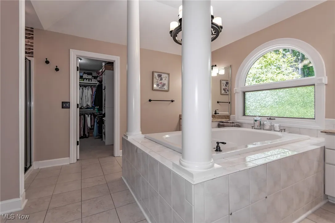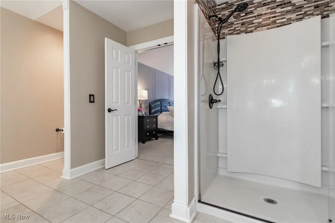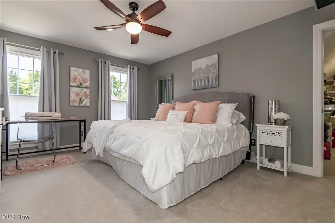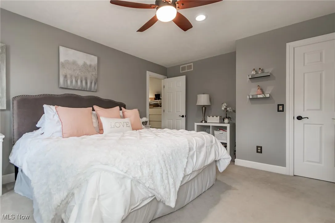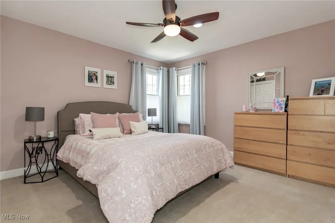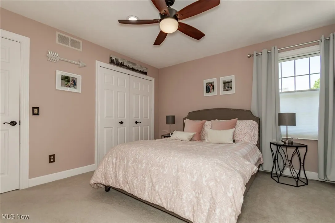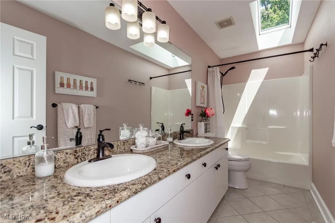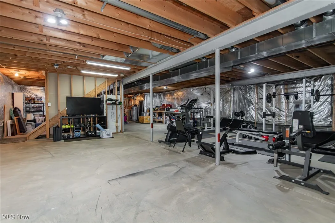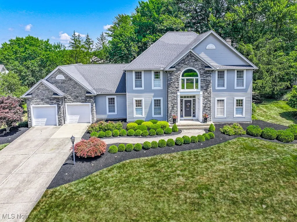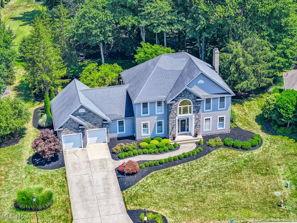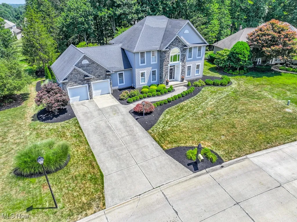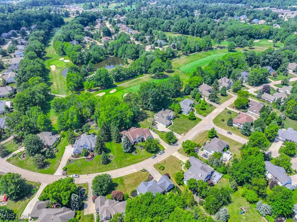Find your new home in Northeast Ohio
Welcome to this beautifully maintained 4-bedroom, 2.5-bath Colonial located in the highly desirable Quail Hollow Hunt Club community. Offering over 3,100 square feet of living space, this spacious home combines classic charm with modern comforts. Step inside to find gleaming wood floors that flow from the foyer to the modern eat-in kitchen which features white cabinets, black granite countertops and a sleek white tile backsplash. In the center, a large island serves as both a functional workspace and a casual dining area. Stainless steel appliances and black hardware further complement the modern yet timeless look. While moving throughout the rest of the main floor, you’ll appreciate the thoughtfully designed layout and generously sized rooms, including an office/1st floor bedroom, a massive family room with a gas log fireplace, and a large formal dining room perfect for entertaining. Upstairs, the expansive primary suite includes a walk-in California Closet, and a private ensuite bath with jetted tub, walk-in shower with dual heads, and separate vanities. Two additional bedrooms share a full bath and provide plenty of room for family and guests. And if you like being outdoors, you’ll truly enjoy the private backyard with a multi-tiered brick paver patio and built-in fire pit. This home is a prime location within the Riverside School System near parks, restaurants, shopping, medical facilities and easy access to I-90. Private community membership packages are also available, providing access to the clubhouse, fitness center, swimming, social events, gourmet dining, and 36 holes of golf on the Devlin + Weiskopf courses. With outstanding curb appeal and room to grow, this colonial gem is ready to welcome its next owners. This one won’t last, schedule your private viewing today!
7435 Hunting Lake Drive, Concord, Ohio
Residential For Sale


- Joseph Zingales
- View website
- 440-296-5006
- 440-346-2031
-
josephzingales@gmail.com
-
info@ohiohomeservices.net

