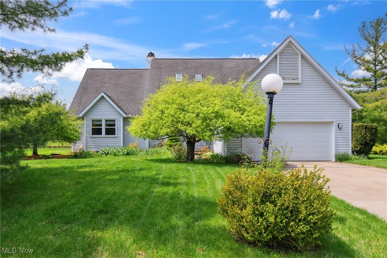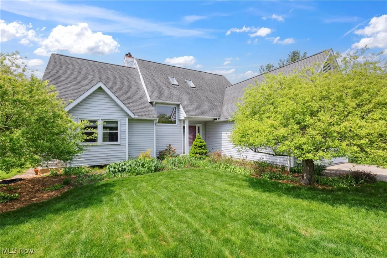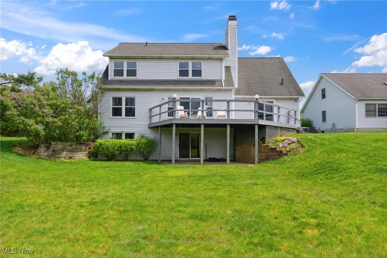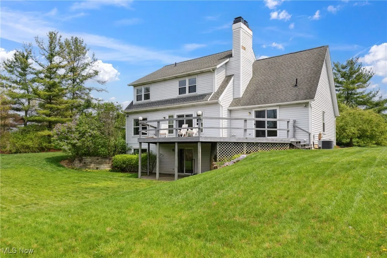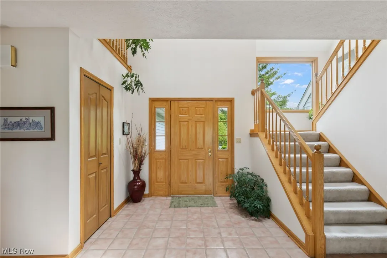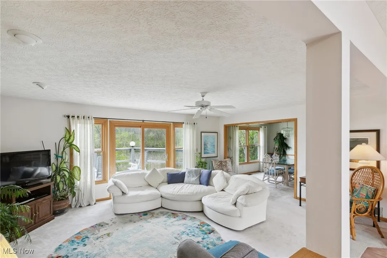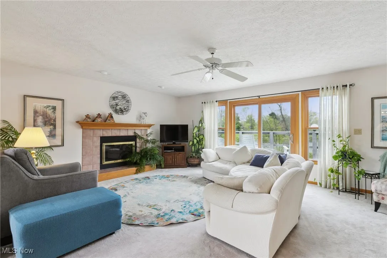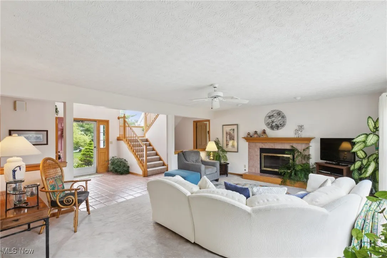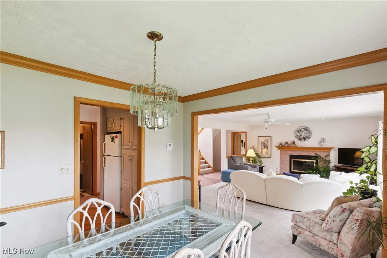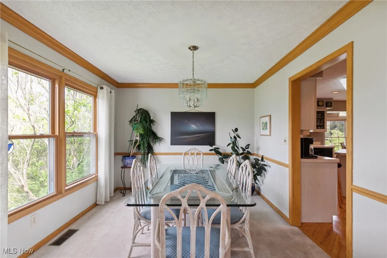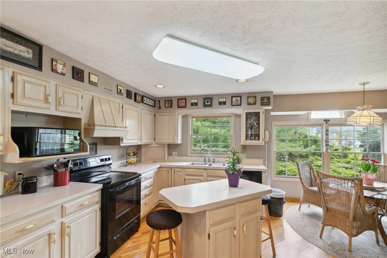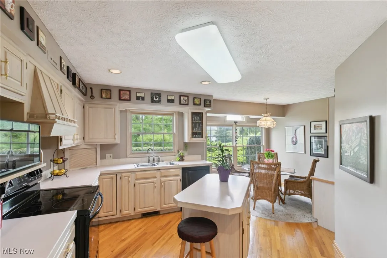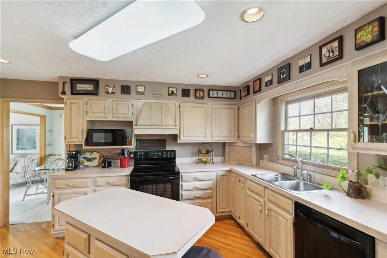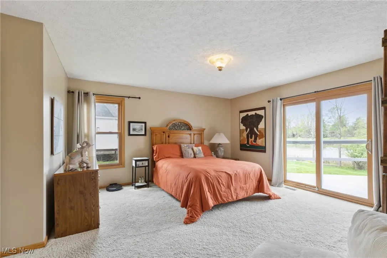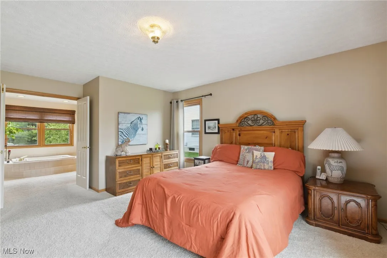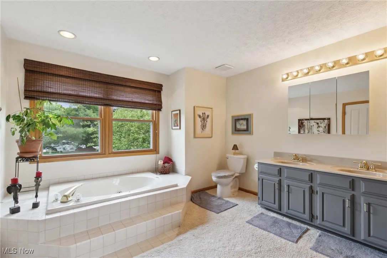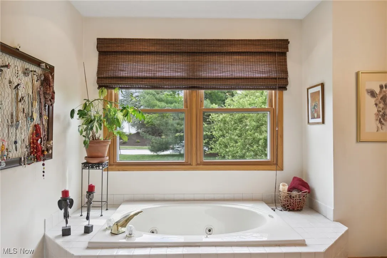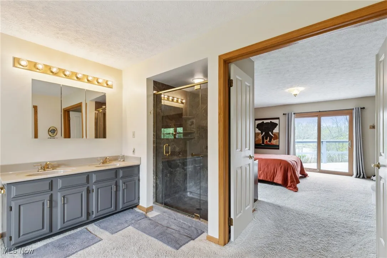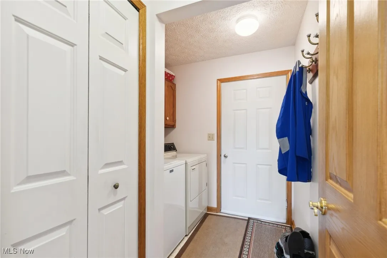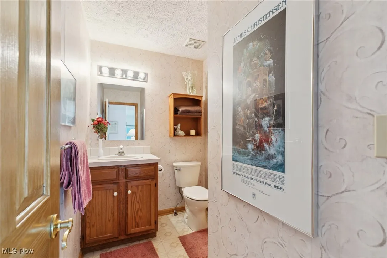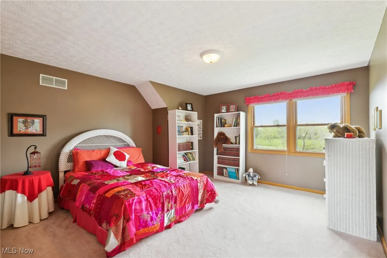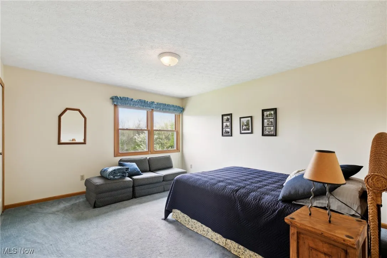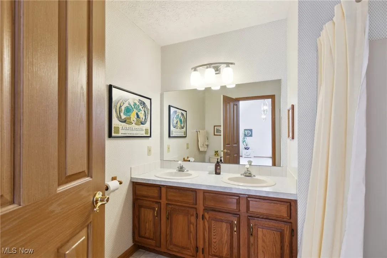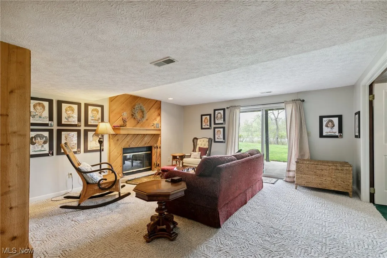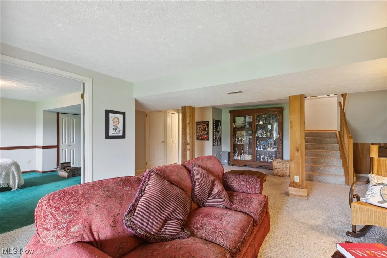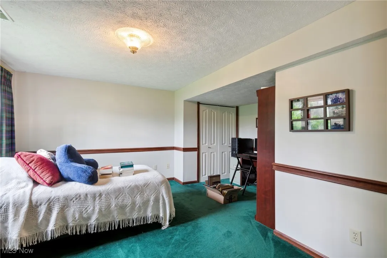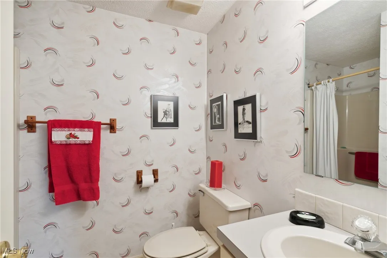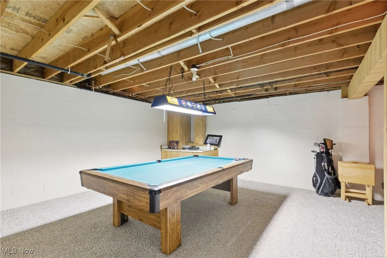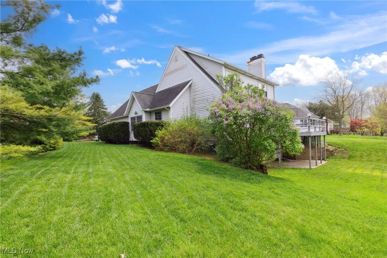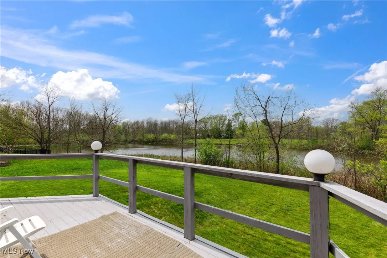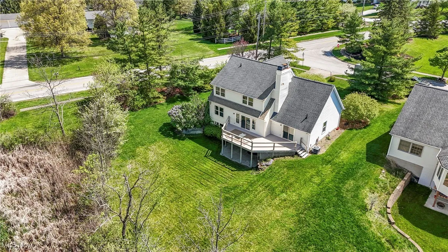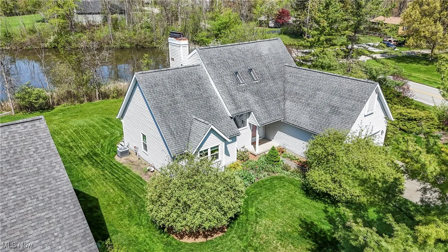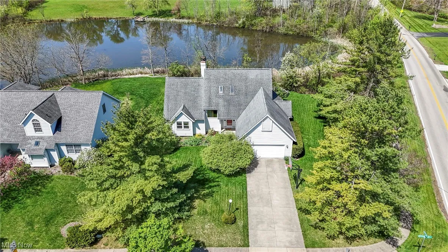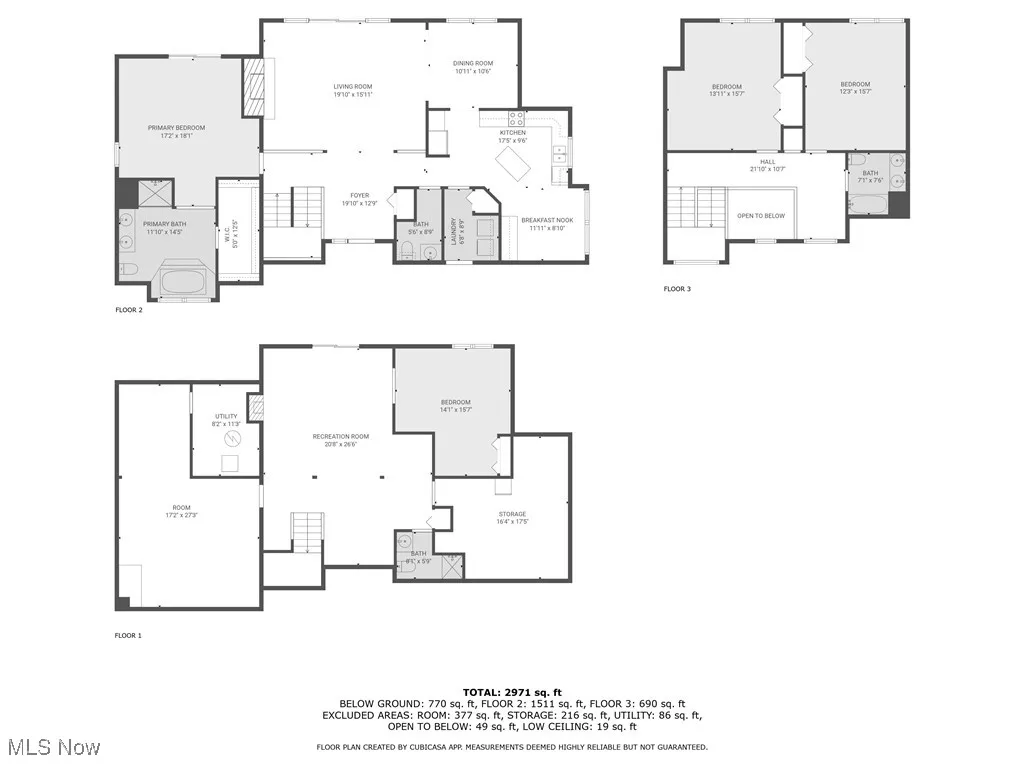Find your new home in Northeast Ohio
Here’s an impressive Cape Cod style home with an open floor plan that is full of natural light. The two story foyer entrance is open to the spacious Great Room which has a gas fireplace and glass sliding doors across the back wall that open to the deck porch that has a peaceful and private pond view. The formal dining room leads to the charming kitchen with a bright and cheerful breakfast room and built in desk. The first floor master bedroom also has a slider to the deck porch that overlooks the pond. The master bathroom has a jacuzzi tub plus a separate shower and double vanity. Completing the main level is a half bathroom and first floor laundry. From the foyer take the open staircase that has a landing and continue to the loft/ hallway to access two large bedrooms and a full bathroom. Both second floor bedrooms have a pond view. There’s also a professionally finished walk out lower level that includes a fourth bedroom plus full bathroom, a rec room, a storage/utility room and a family room with fireplace and sliders to the patio/backyard! This lovely home has been well maintained with most windows replaced in 2016 and HVAC in 2020. Home warranty included .
.
5420 Crystal Cove Circle, Stow, Ohio
Residential For Sale


- Joseph Zingales
- View website
- 440-296-5006
- 440-346-2031
-
josephzingales@gmail.com
-
info@ohiohomeservices.net

