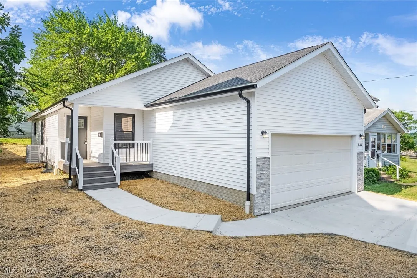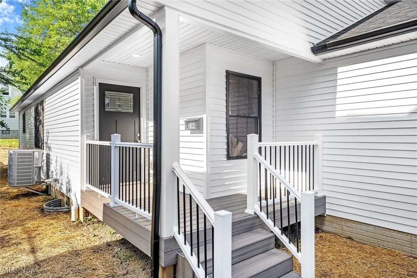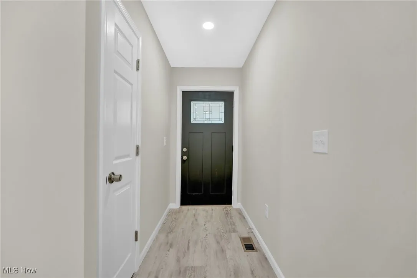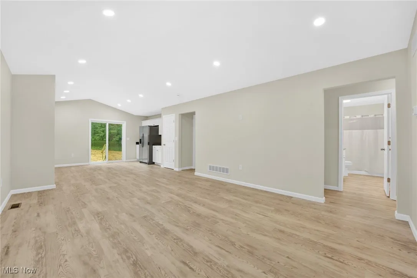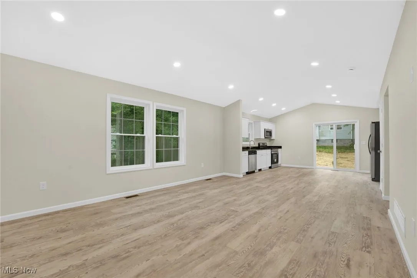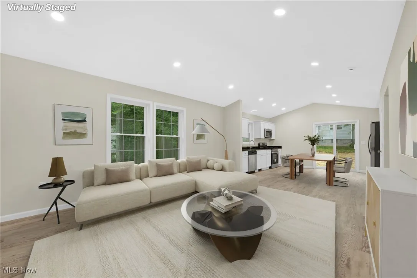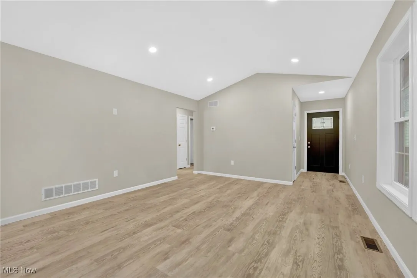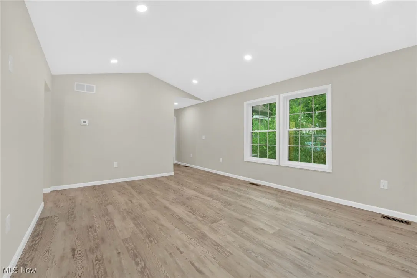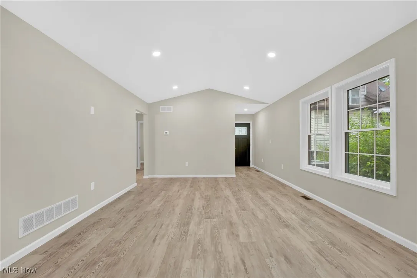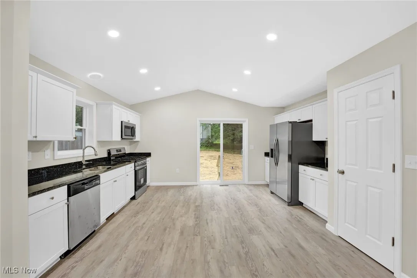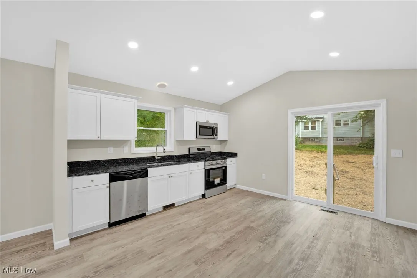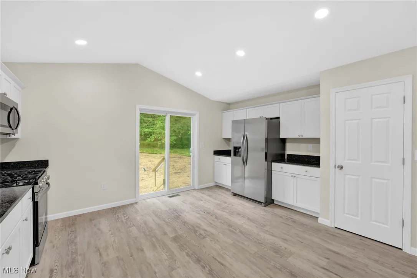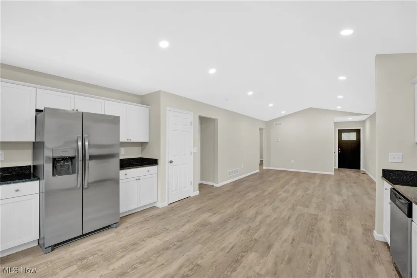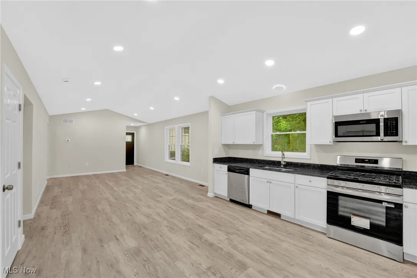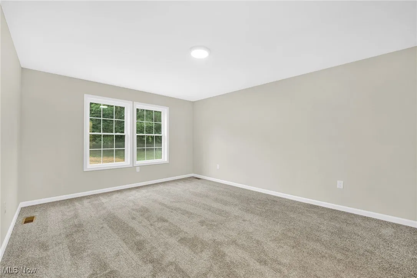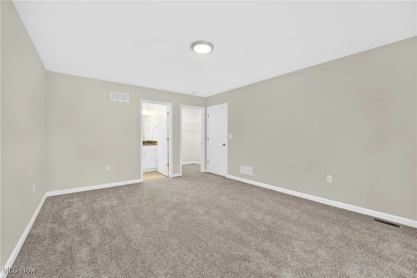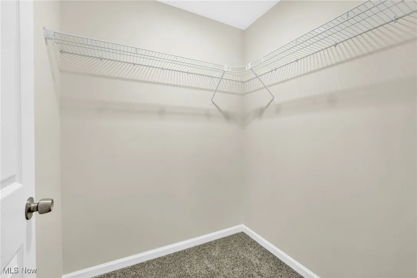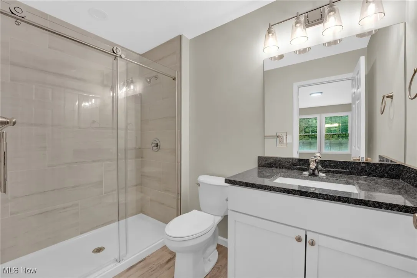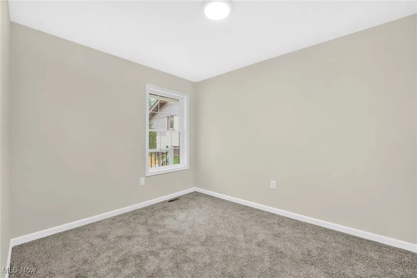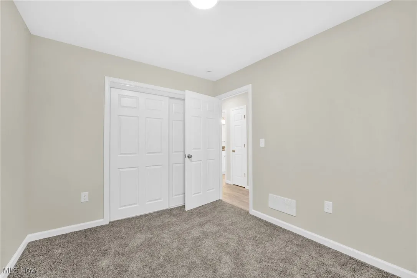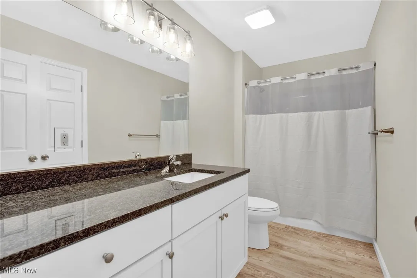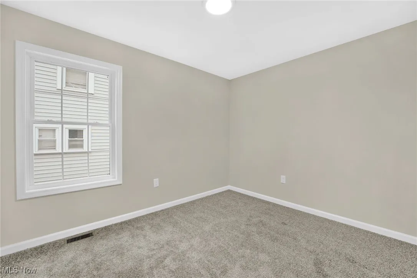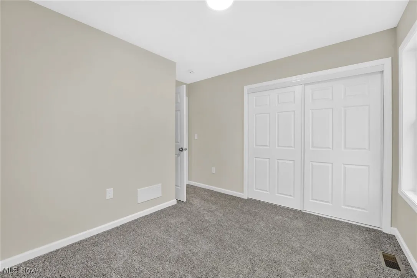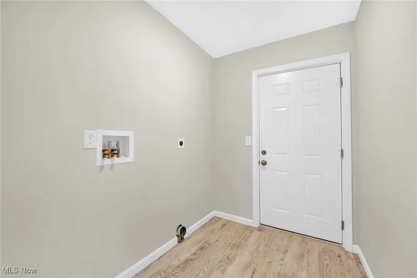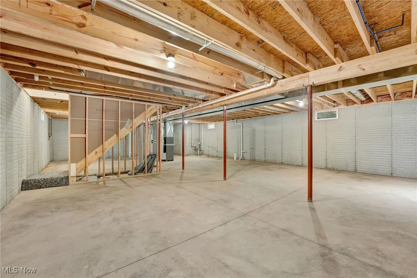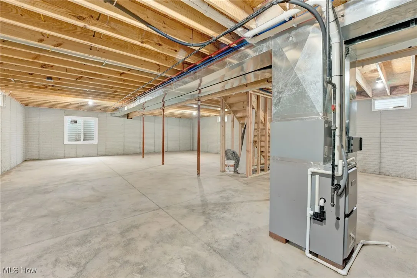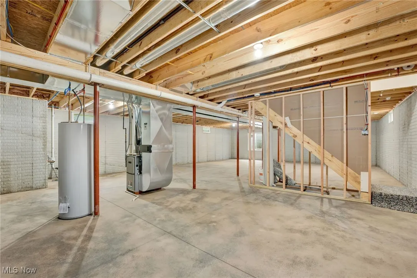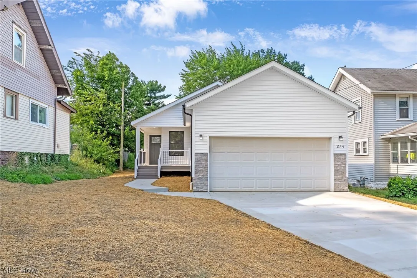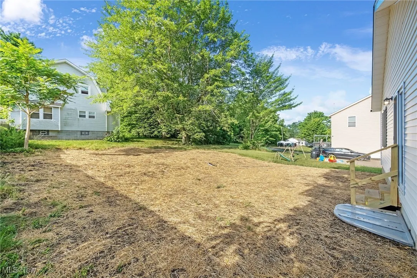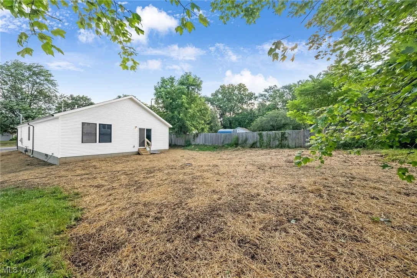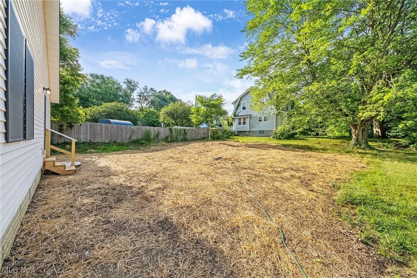Find your new home in Northeast Ohio
Incredible new construction ranch home that is move in ready. Great open floor plan featuring 3 bedrooms, 2 full bathrooms, first floor laundry, and a vaulted open concept great room and kitchen for hosting and family enjoyment. Large kitchen with granite countertops and dovetail slow close cabinets. Master bedroom includes an en suite full bathroom with gorgeous tiled shower and walk-in closet. Massive full unfinished basement is stubbed in for another full bath and has a walk out egress window- perfect opportunity to finish basement in the future and double the finished space of the house. Beautiful curb appeal with white siding and stone veneer. And to top it all off, the property includes a 15-year, 100% tax abatement—so you’ll only pay taxes on the land itself (around $450 annually), not the home or improvements. Massive tax savings – your mortgage payment will be similar to a house that costs $40,000 less. Walk through it virtually by clicking on the virtual tour. Come check this new house out and make it yours today!
1144 Vernon Odom Boulevard, Akron, Ohio
Residential For Sale


- Joseph Zingales
- View website
- 440-296-5006
- 440-346-2031
-
josephzingales@gmail.com
-
info@ohiohomeservices.net

