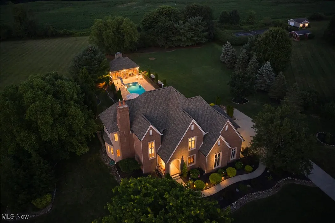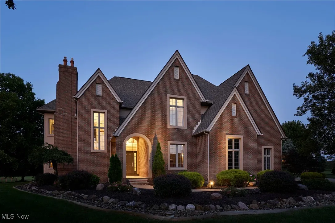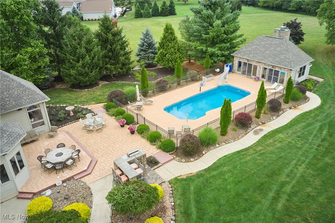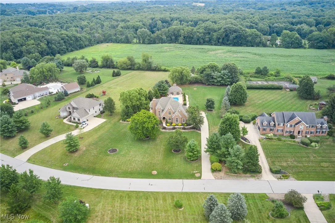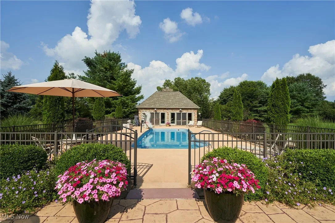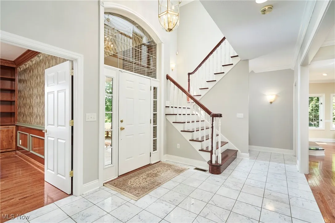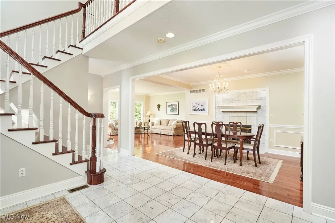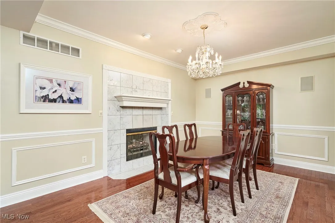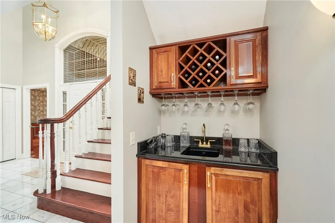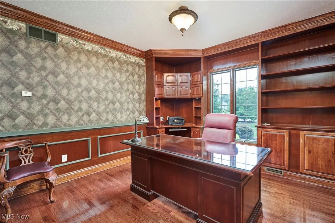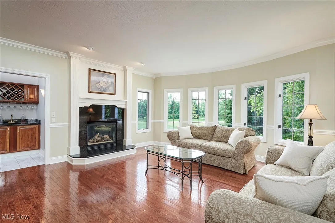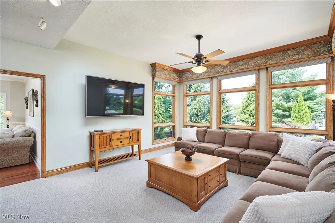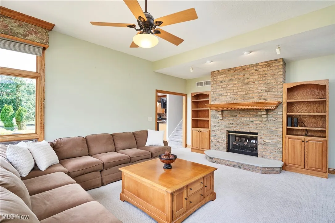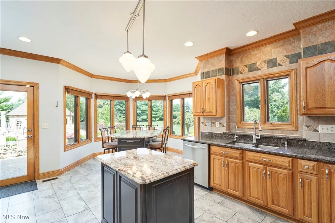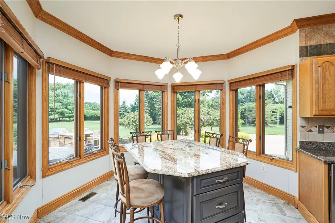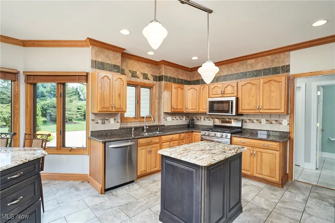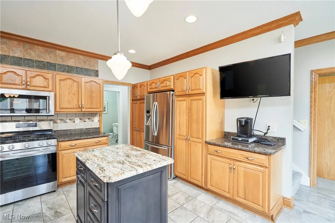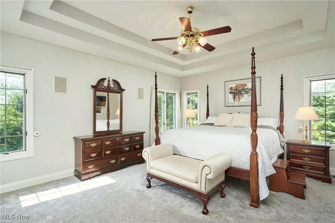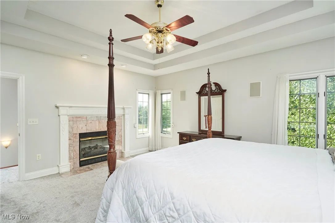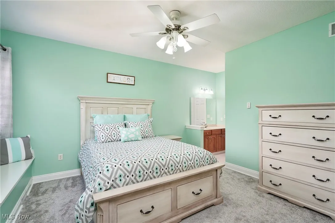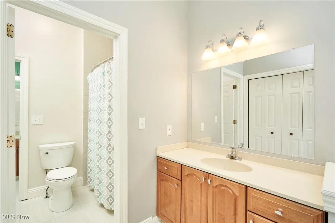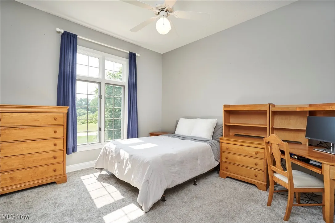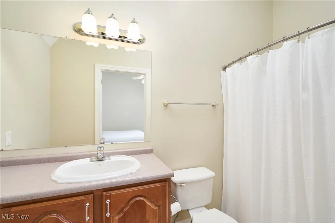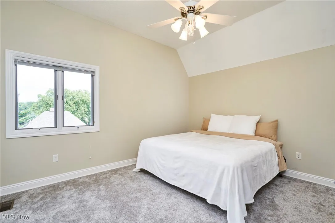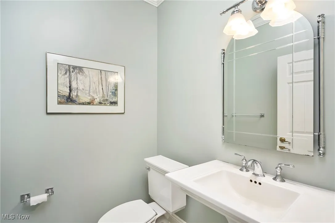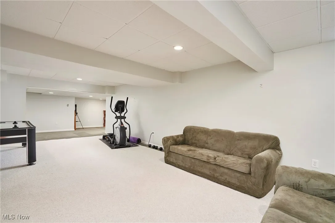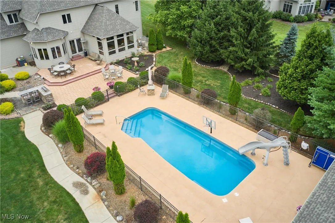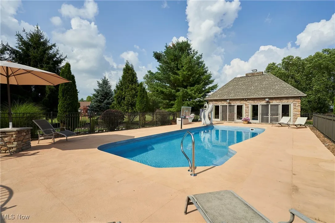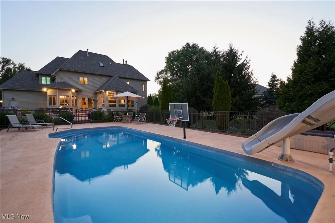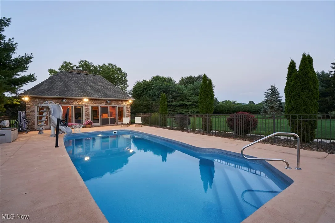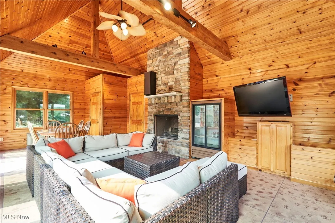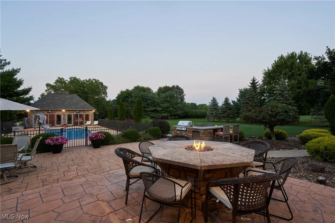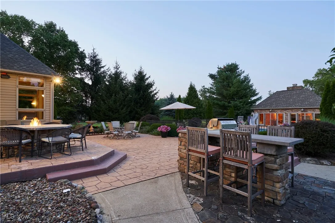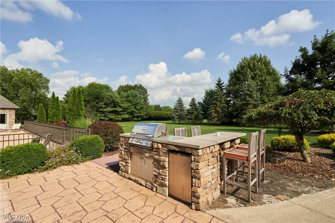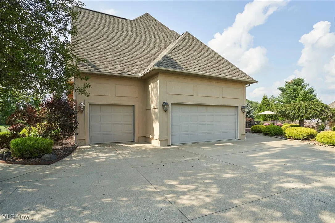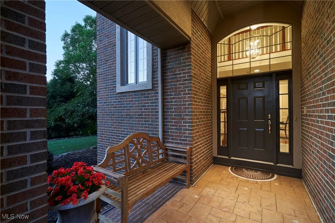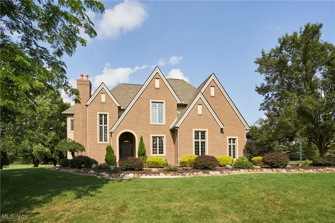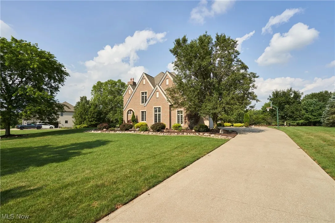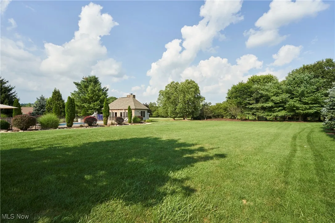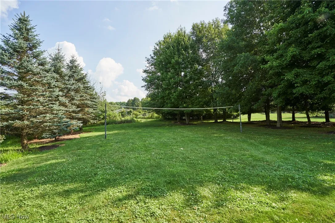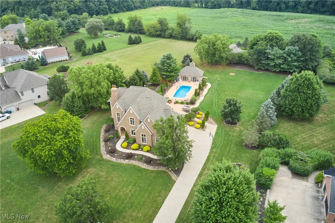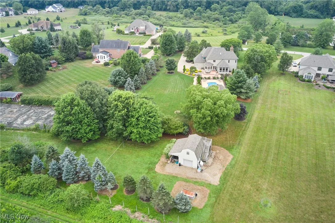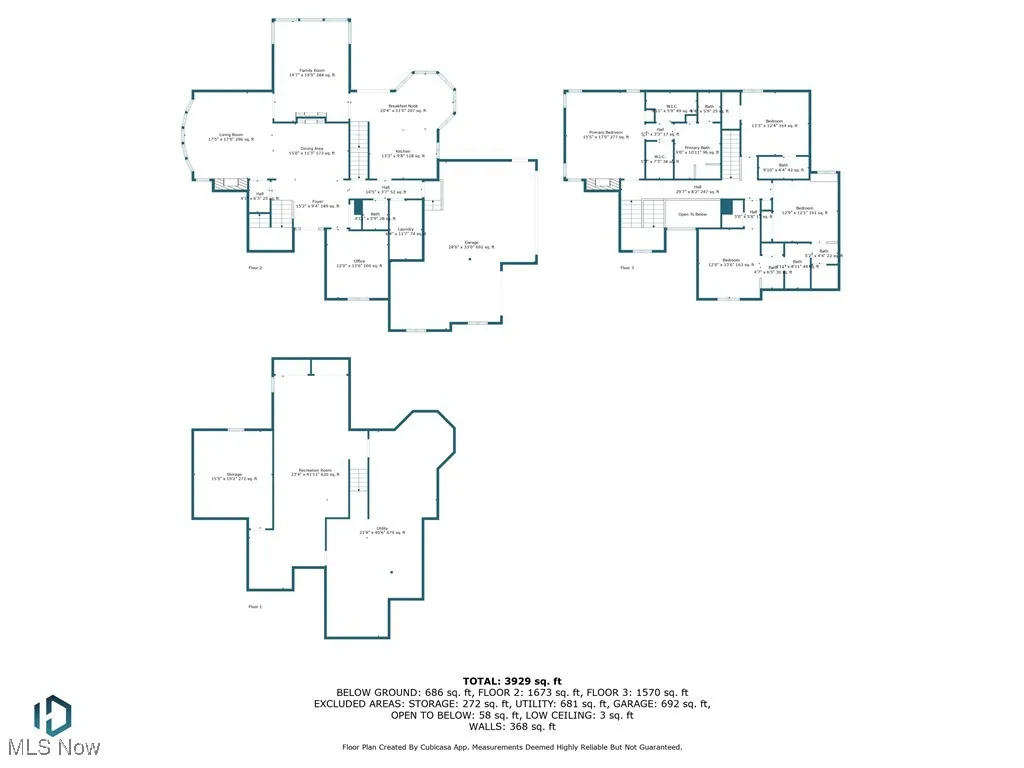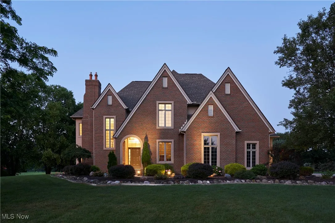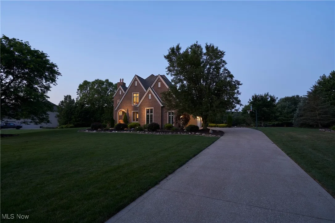Find your new home in Northeast Ohio
This stately home offers a rare opportunity to enjoy a life of comfort, privacy & connection to the outdoors. Set on approximately 2 private acres in Highland Local Schools on a cul-de-sac street in Wolf Creek Estates.The standout backyard, designed for both relaxation & entertainment, features an in-ground heated pool, 432-sq-ft pool house w/ A/C & heat, 2-level stamped concrete patios w/ built-in grill & bar seating, firepit table & a scenic backdrop of open land with no rear neighbors. Inside, over 3,874 living sq ft blends timeless architecture w/ flexible living. A 2-story foyer opens to elegant spaces w/ hardwood flooring, crown molding & wainscoting. A formal dining room features a double-sided fireplace, shared with a family room, and flows into a light-filled living room w/ a 2nd fireplace, wet bar & wall of windows overlooking the backyard. A 1st-floor office is rich w/ built-ins & detailed trim. An eat-in kitchen is warm and functional, w/ granite countertops, stainless steel appliances, center island & a bright dining area w/ built-in breakfast bar surrounded by windows. A 1st-floor laundry room adds convenience. The owner’s suite includes a tray ceiling, 4th fireplace, dual walk-in closets, and spa-like en-suite bath w/ tiled walk-in shower, jetted tub & double vanity. Two additional bedrooms share a Jack-and-Jill bath w/ separate vanity areas. The 4th bedroom guest suite features its own full bath & generous closet space. The pool house extends the home’s comfort & charm w/ a vaulted beamed ceiling, wood-burning fireplace, half bath & built-in drink cooler, perfect for year-round entertaining. Additional features include rough-in plumbing for a full bath in the basement, attached 3-car garage & a rear outbuilding w/ overhead door. Nestled in a quiet neighborhood surrounded by nature & wildlife, Wolf Creek Estates also offers a community green space across the street w/ pond access for fishing and recreation.
1891 Serenity Lane, Copley, Ohio
Residential For Sale


- Joseph Zingales
- View website
- 440-296-5006
- 440-346-2031
-
josephzingales@gmail.com
-
info@ohiohomeservices.net

