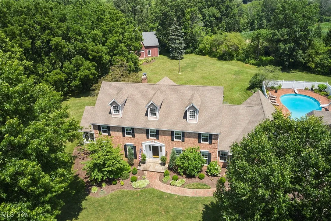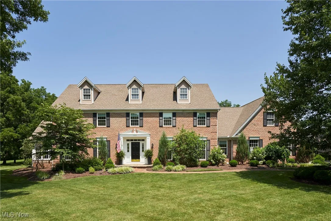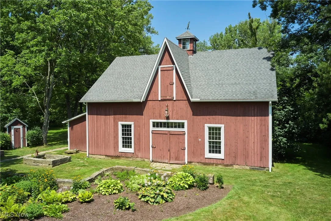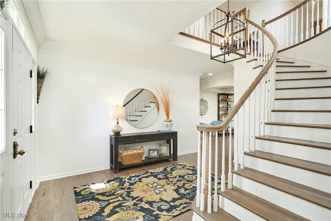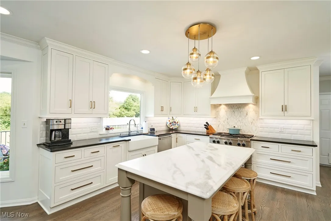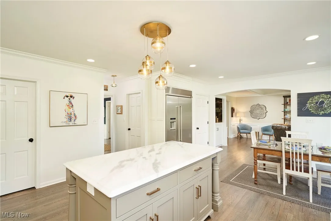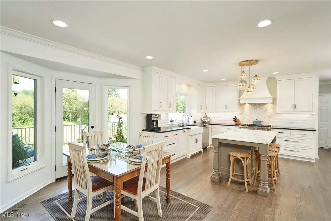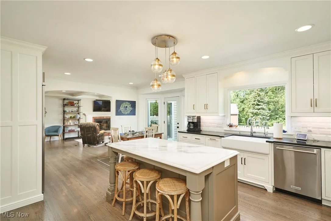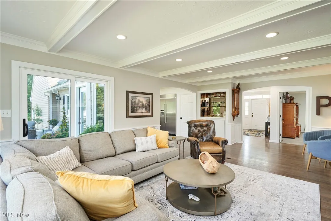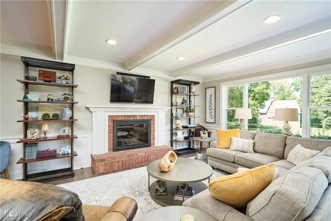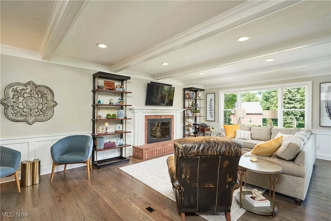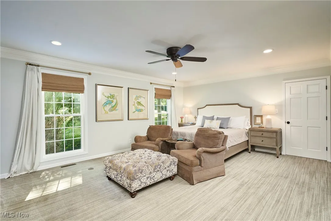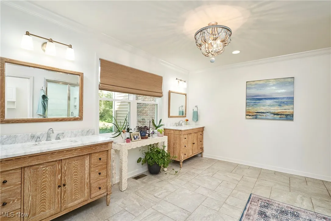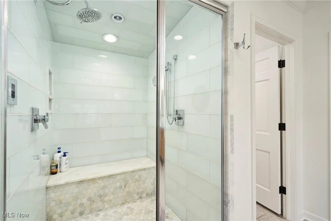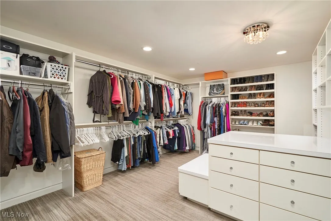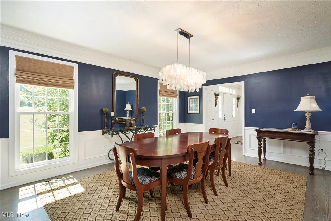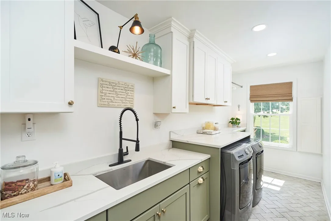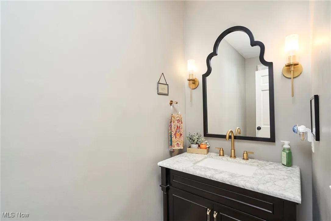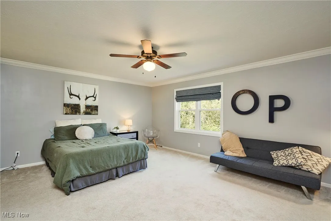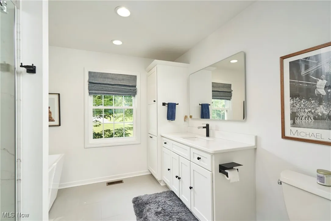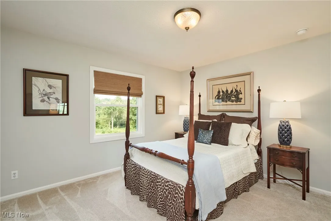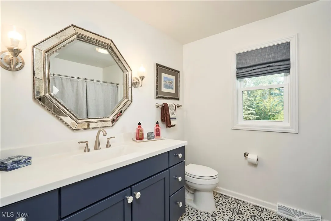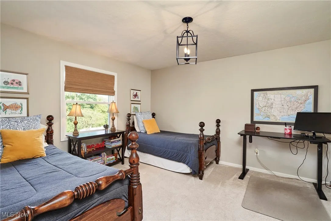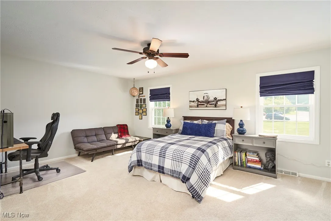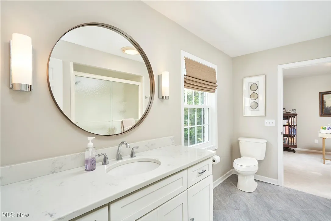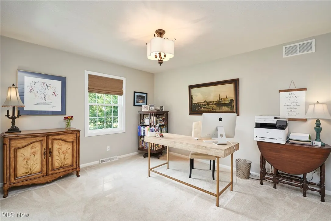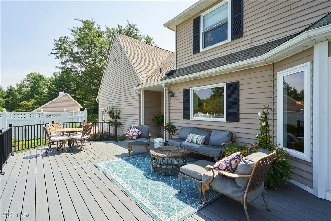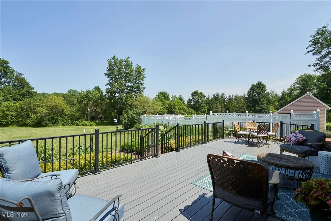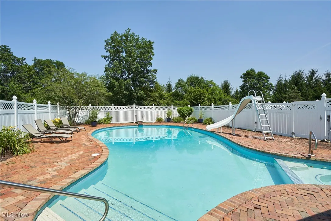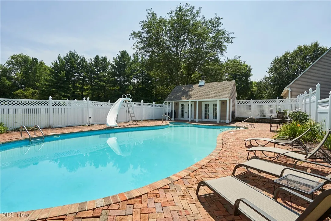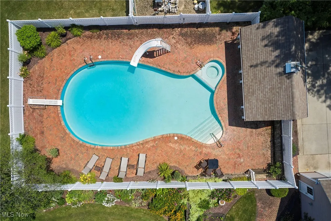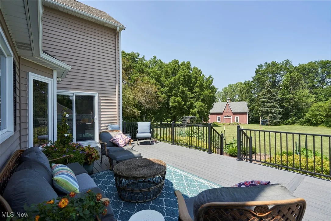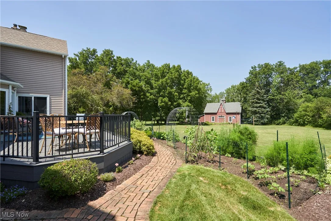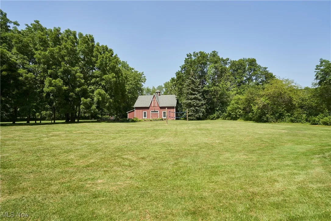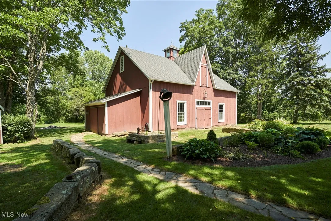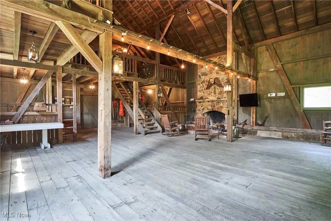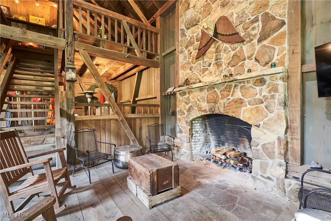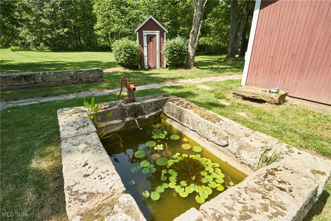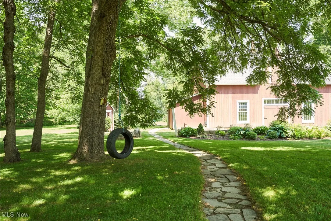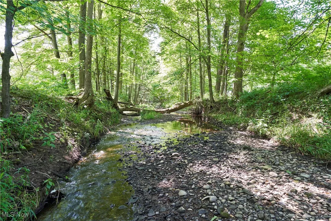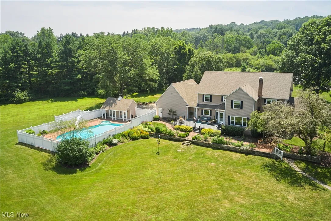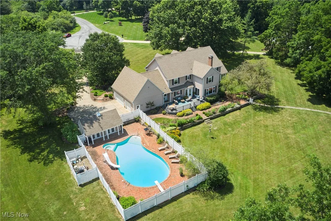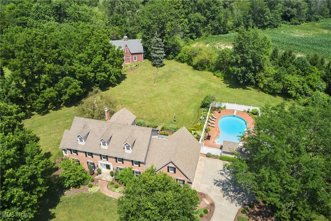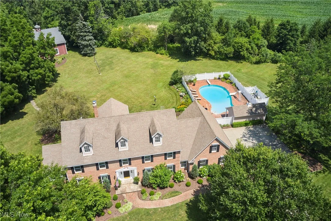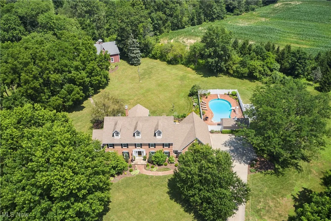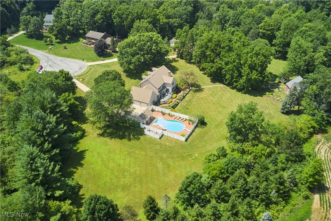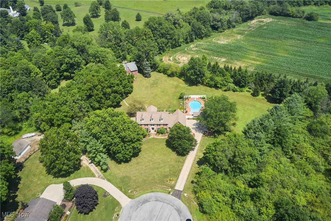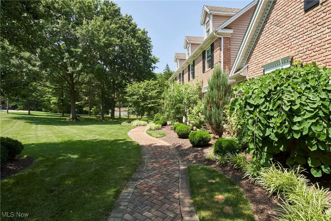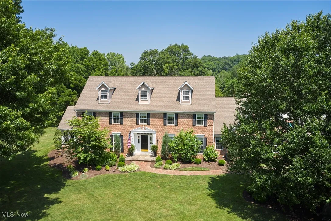Find your new home in Northeast Ohio
Welcome to this stunning brick Colonial nestled on a serene 3.15-acre lot in the highly sought-after Bath Township & Revere School District. This one-of-a-kind estate features a fully renovated brick Colonial, a resort-style in-ground pool with pool house, & an incredible restored timber-frame barn, all set on some of the most picturesque acreage in the area. Step inside to a gracious 2-story foyer & instantly feel the warmth and sophistication this home exudes. The main level boasts a spacious bedroom, boutique-style walk-in closet with built-in peninsula, & a spa-worthy bath with dual vanities and a luxurious steam shower. The heart of the home is the updated kitchen, outfitted with custom cabinetry, high-end appliances, stone countertops, & a farmhouse sink overlooking the backyard and gardens. Adjoining the kitchen is a sunny breakfast area, dining room and great room with beamed ceiling and wet bar opening to the new rear composite deck, perfect for entertaining. Upstairs, find an additional primary suite perfect for guests or extended family, plus generously sized bedrooms, all with ample closet space and access to beautifully appointed bathrooms. Step into your backyard oasis where an in-ground pool with a diving board and slide invite endless summer fun. The brick patio is perfect for sunbathing or sipping drinks poolside, & the adjacent pool house offers convenience and charm. But the real showstopper is the magnificent timber-frame barn. With its soaring ceilings, exposed beams, stone fireplace, & rustic loft, it’s a magical space for entertaining, events, or simply relaxing in front of the fire. The land surrounding the home is unmatched—lush, open, and incredibly private. Mature trees, stone walkways, landscaped gardens, & thoughtful outdoor touches like a lily pond, tire swing, and vintage hand pump create a setting that’s as enchanting as it is functional. Come experience the magic—because once you set foot here, you’ll never want to leave!
1405 Foxchase Drive, Akron, Ohio
Residential For Sale


- Joseph Zingales
- View website
- 440-296-5006
- 440-346-2031
-
josephzingales@gmail.com
-
info@ohiohomeservices.net

