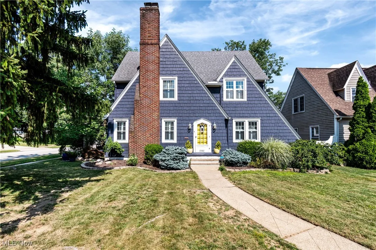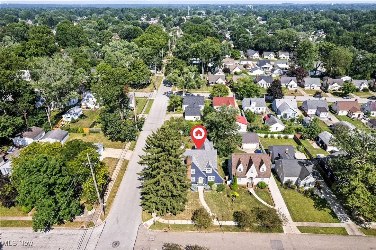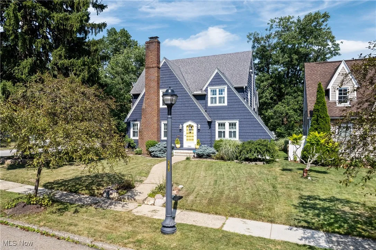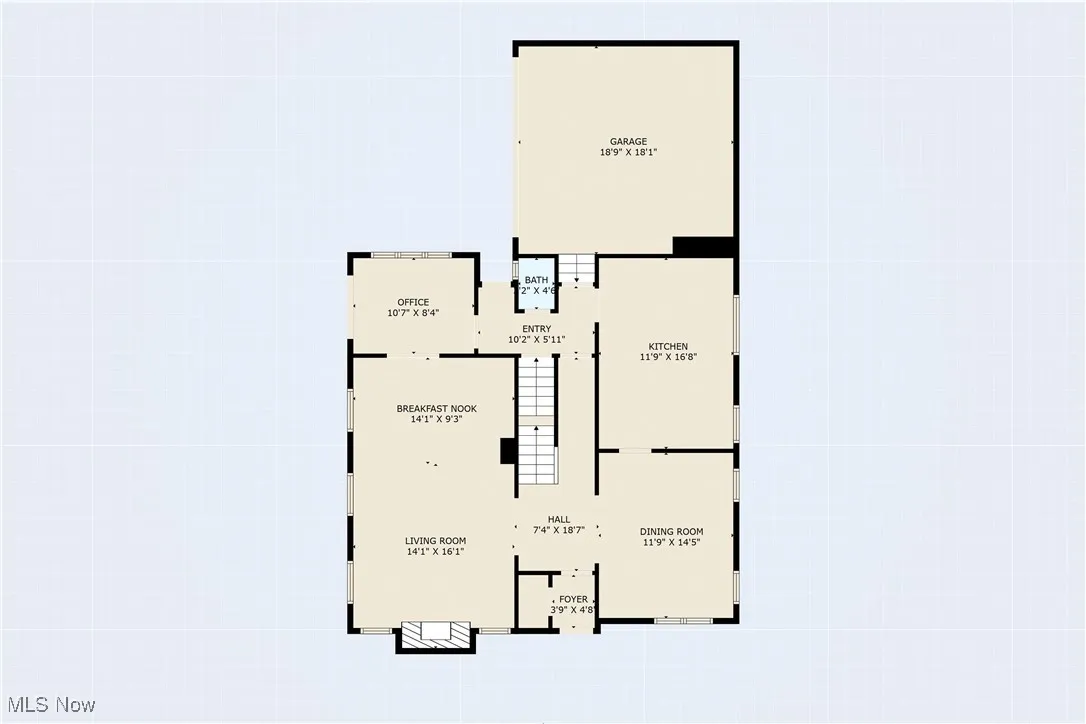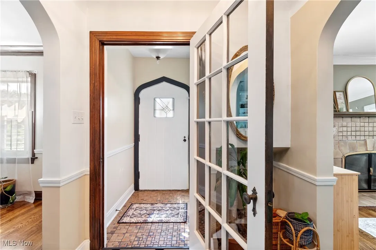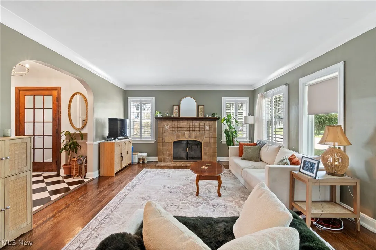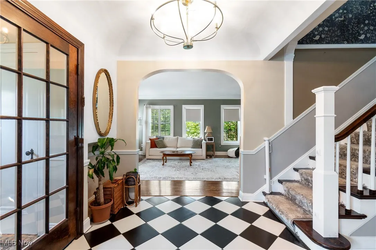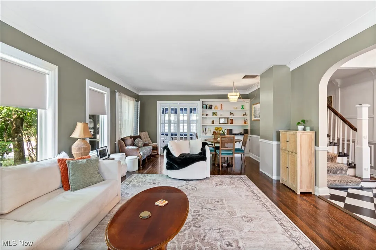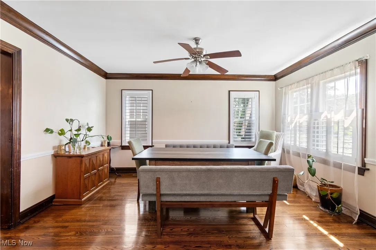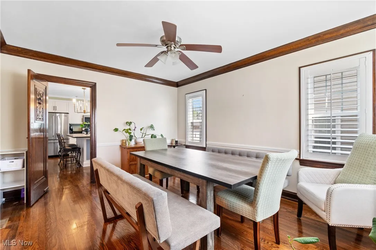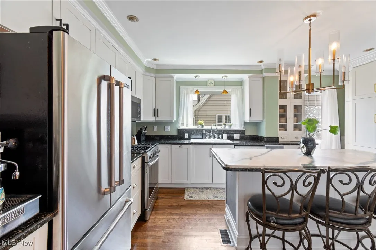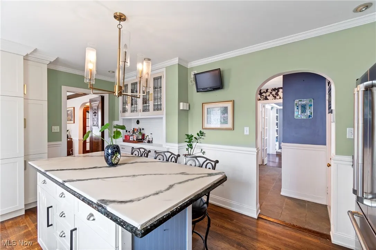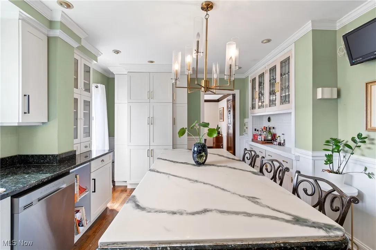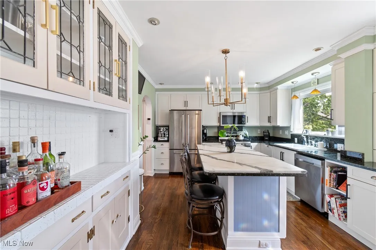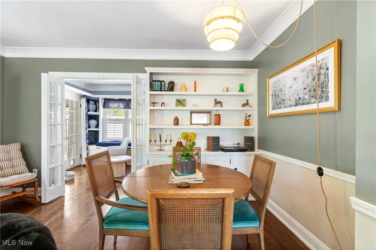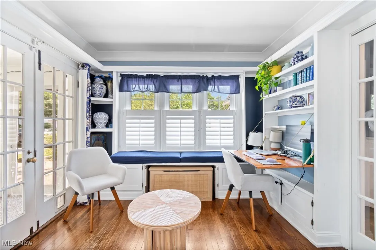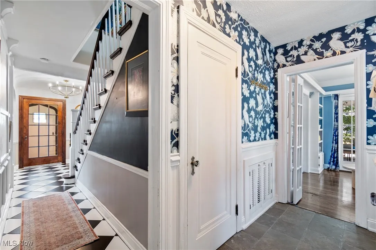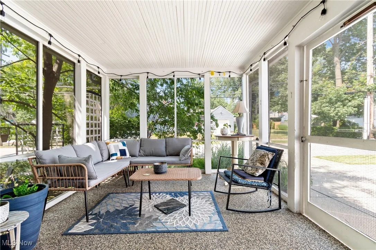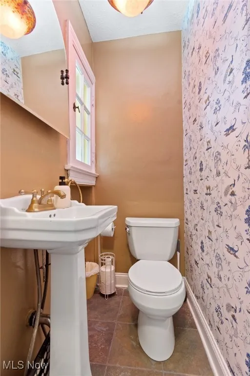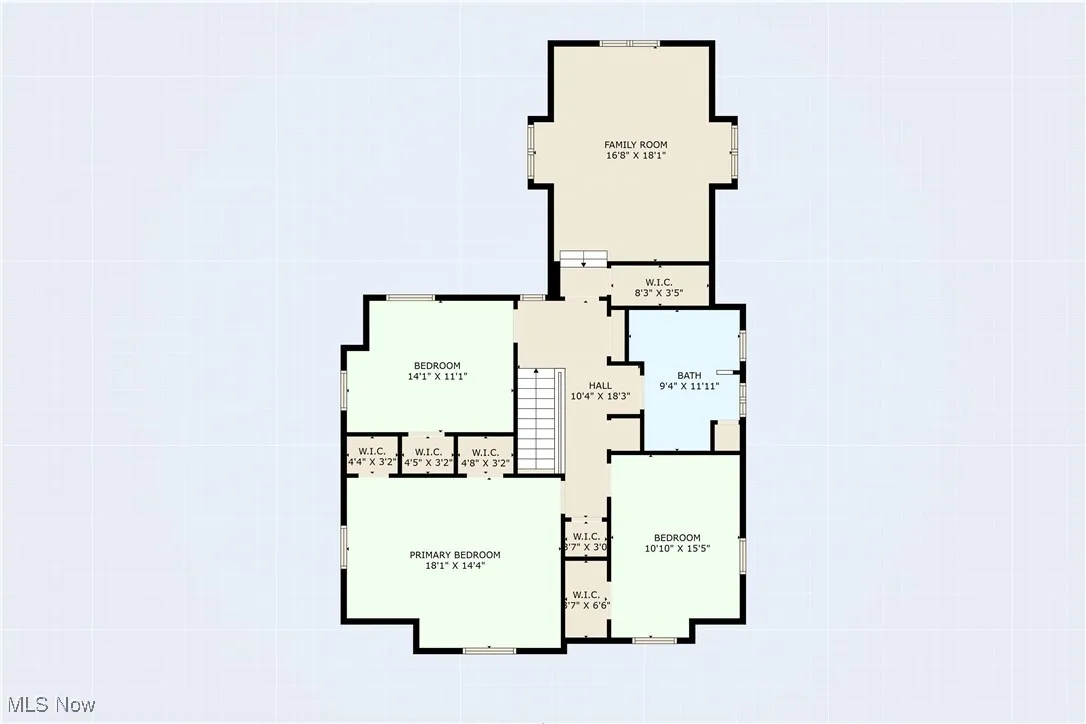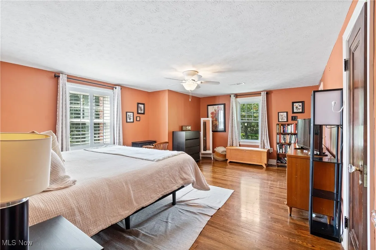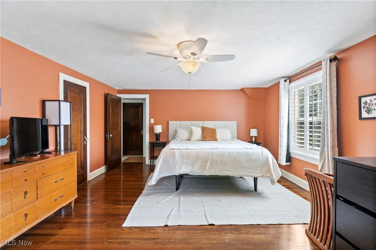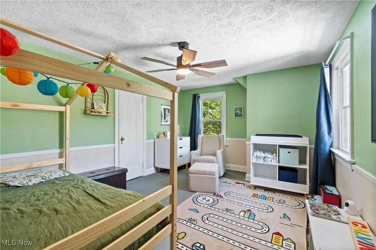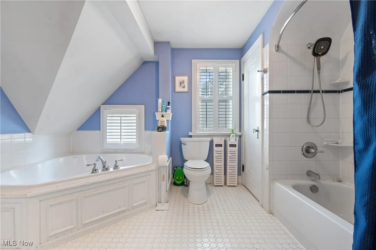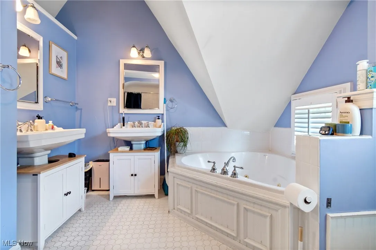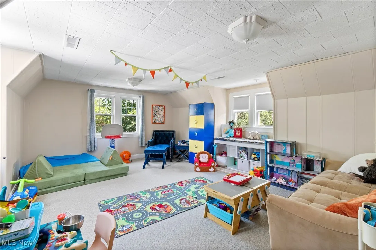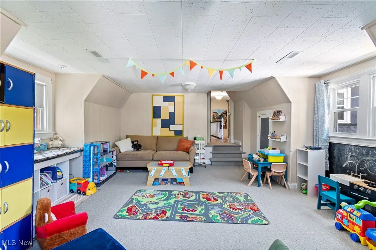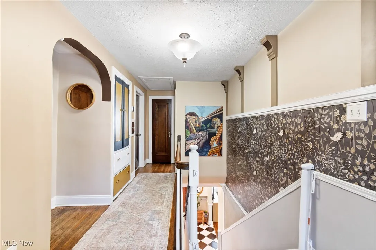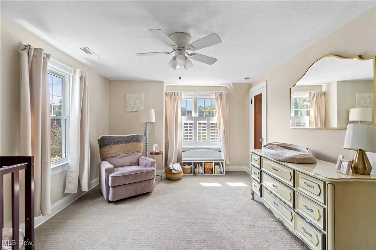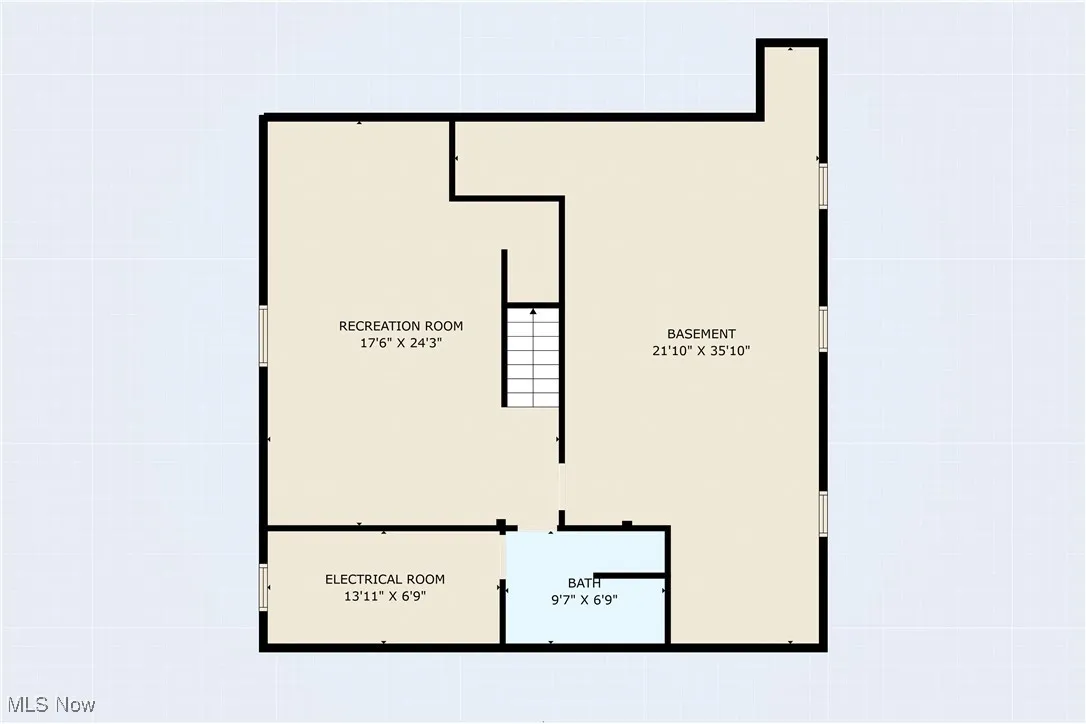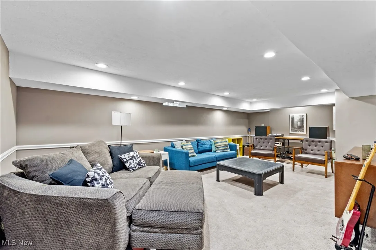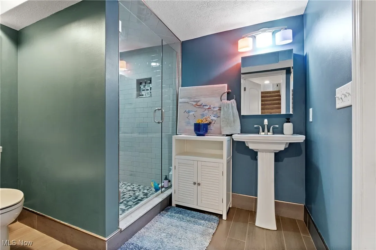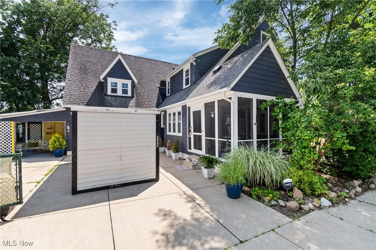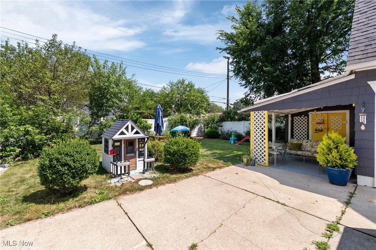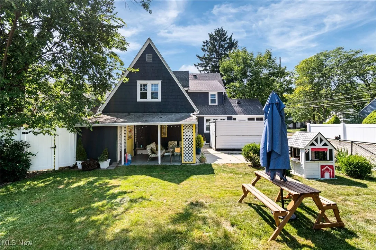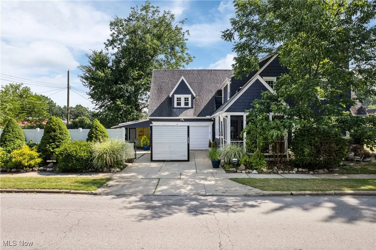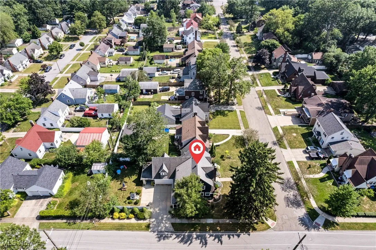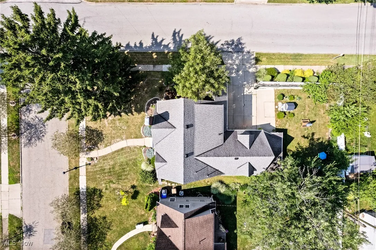Find your new home in Northeast Ohio
This beautifully crafted residence offers the perfect blend of timeless character and modern convenience. With 4 bedrooms, 2.5 baths, and over 3,000 square feet of thoughtfully designed living space, the home delivers warmth, charm, and custom finishes at every turn. From its inviting exterior to the designer-inspired interior, each space feels completely custom. The light-filled living room is anchored by a stunning original stone fireplace, while the formal dining room provides an elegant space for hosting. The kitchen is both functional and stylish, featuring a large island with bar-height seating, newer appliances, and original leaded glass cabinetry. A dedicated first-floor office offers a built-in hideaway desk, a charming window seat, and French doors that open to the patio—creating an inspiring space to work or relax. Throughout the home, built-ins, chair rails, and beautifully finished hardwood floors highlight the attention to detail and craftsmanship. Upstairs, the spacious second-floor bath boasts dual sinks and a luxurious soaking tub. All four bedrooms include walk-in closets. The finished lower level provides a generous rec room, a sleek full bathroom with a tile shower, and extensive storage. Both the basement and garage feature Nature Stone flooring, and the basement has been professionally waterproofed with a transferable warranty for added peace of mind. Outdoors, enjoy a partially fenced backyard complete with a covered patio, open lawn space, and a delightful wood playhouse. A screened-in porch and recent updates—including a new garage door, sunroom pocket doors, kitchen window, washer and dryer, central air, and furnace, all completed in 2024—ensure this home is as practical as it is beautiful. Set in a desirable neighborhood close to parks, shops, and dining, this property is a rare opportunity to own a spacious, character-rich home that has been thoughtfully updated.
2383 16th Street, Cuyahoga Falls, Ohio
Residential For Sale


- Joseph Zingales
- View website
- 440-296-5006
- 440-346-2031
-
josephzingales@gmail.com
-
info@ohiohomeservices.net

