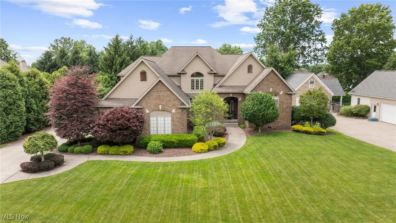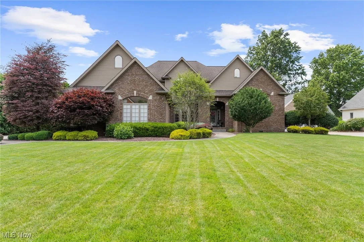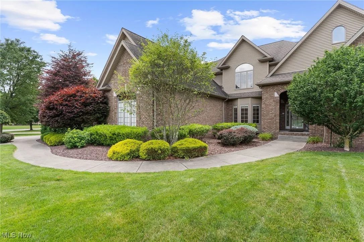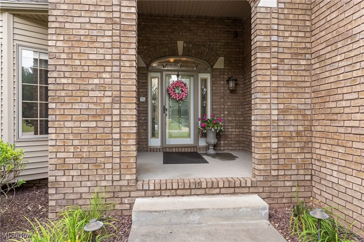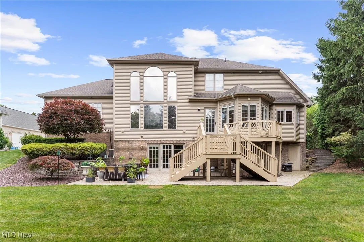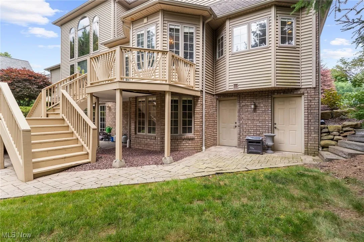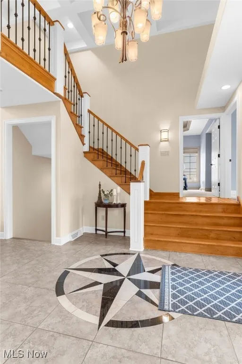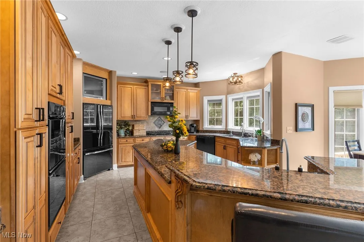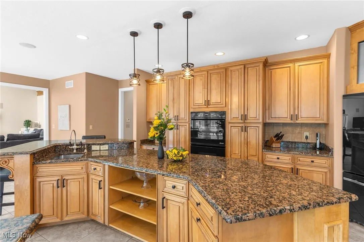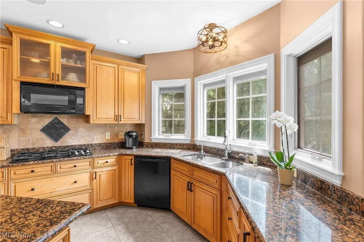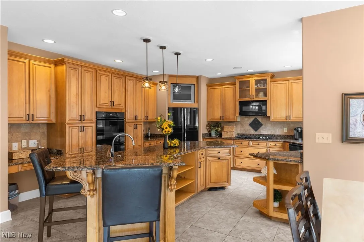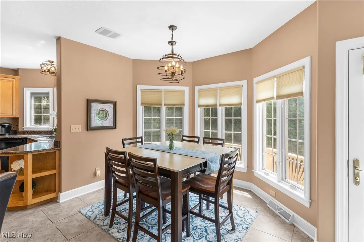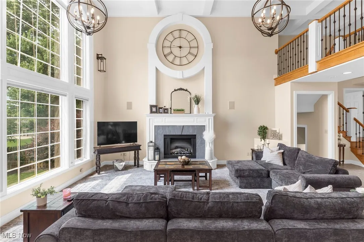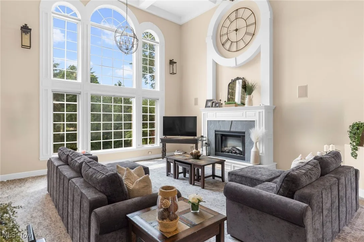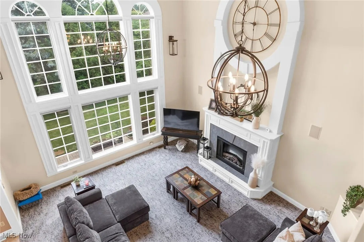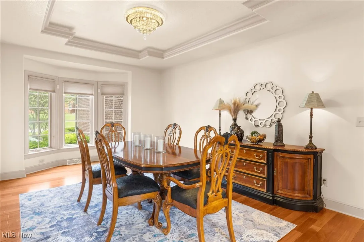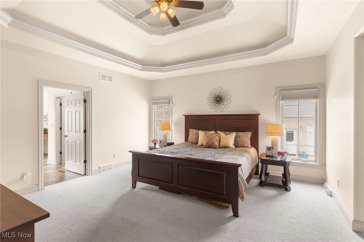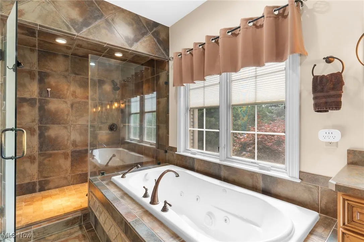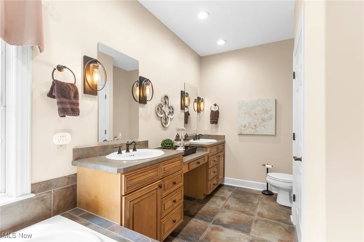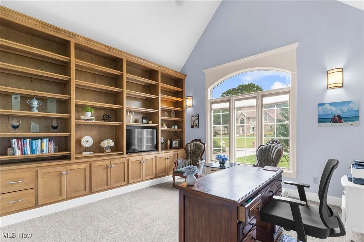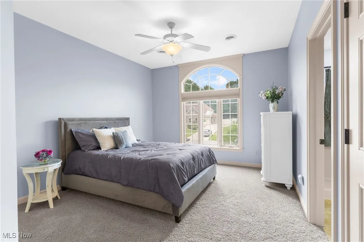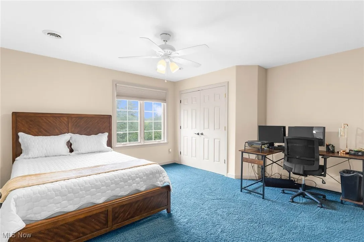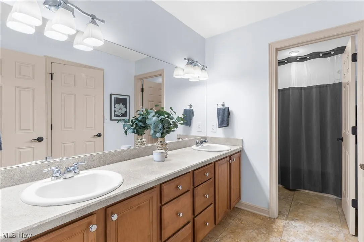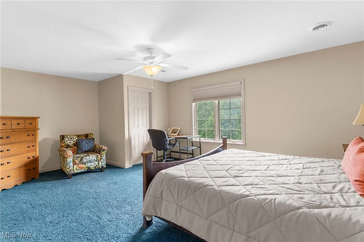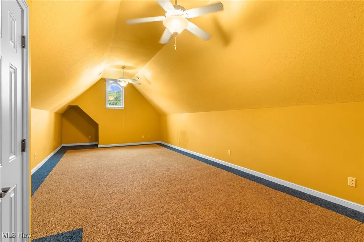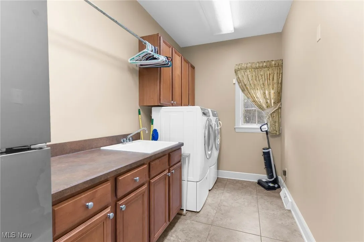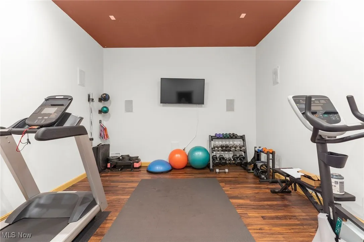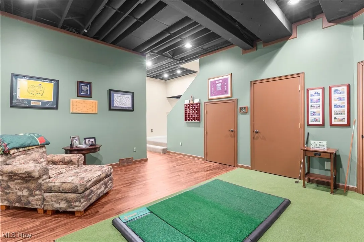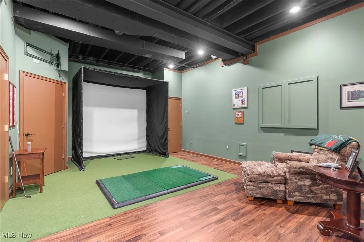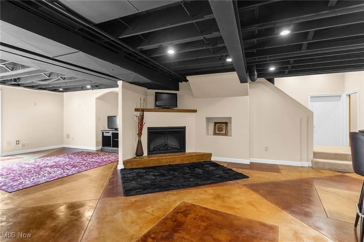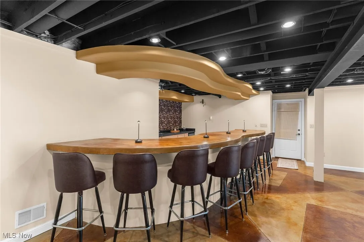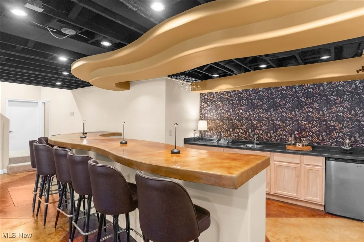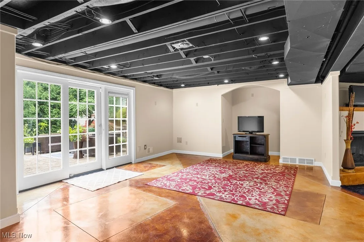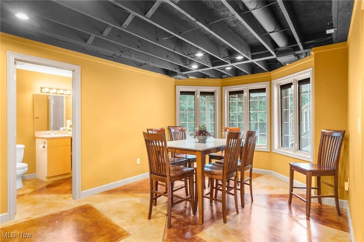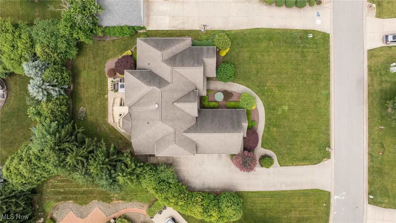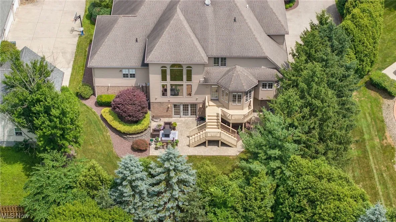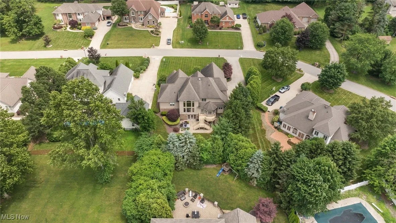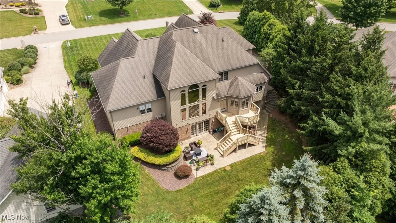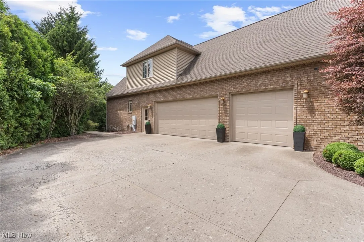Find your new home in Northeast Ohio
Custom-Built Home in Canterbury Creek. A thoughtfully designed and beautifully maintained custom home offering over 5,500 sq ft of refined living space. Step through the leaded-glass entry into a soaring two-story foyer accented by an ironwood balustrade staircase.
The great room stuns with a wall of arched transom windows, coffered ceilings, and a striking fireplace, the perfect backdrop for everyday living or elegant entertaining. The open floor plan flows into a chef-inspired kitchen equipped with state-of-the-art Dacor appliances, maple cabinets, an expansive granite island, and a warm, inviting dining room with hardwood floors, crown molding, and accent lighting.
A few steps up, the spacious primary suite offers privacy and luxury with triple tray ceilings, accent lighting, dual built-in closets, and a spa-inspired bathroom featuring a soaking tub, walk-in tile shower, and dual vanities. Adjacent, a library-style office with vaulted ceilings, floor-to-ceiling built-ins, and arched windows makes working from home a dream.
Another set of stairs leads to the upper-level, complete with three generous bedrooms, two full baths, and a flexible bonus room, perfect as a fifth bedroom, media room, or music space.
The walk-out lower level is built for entertaining, with a full bar, cozy fireplace, game area, a full bath, and exercise room, all opening to a beautiful paver patio. Enjoy premium audio with built-in Bose sound system wiring throughout key living spaces. Outdoor architectural/landscape accent lighting with timers.
3764 Hunters Hill, Poland, Ohio
Residential For Sale


- Joseph Zingales
- View website
- 440-296-5006
- 440-346-2031
-
josephzingales@gmail.com
-
info@ohiohomeservices.net

