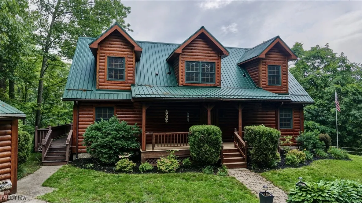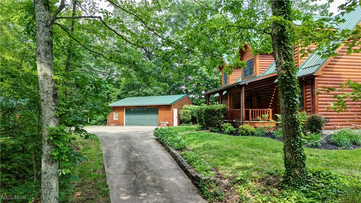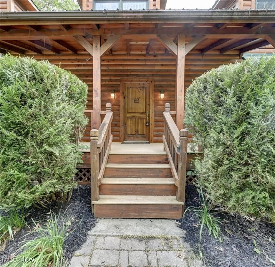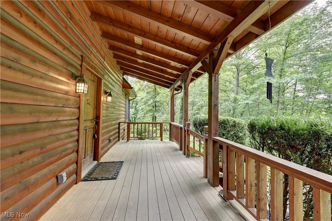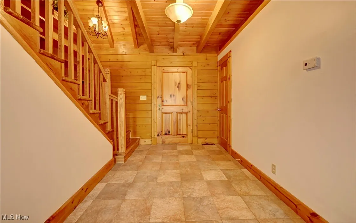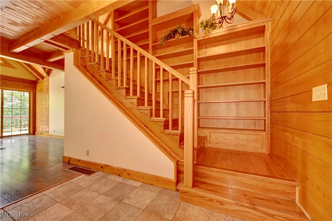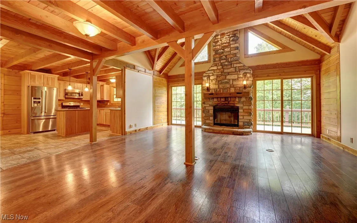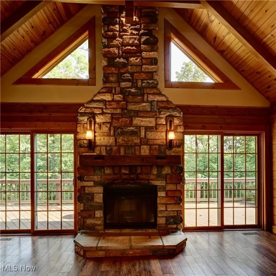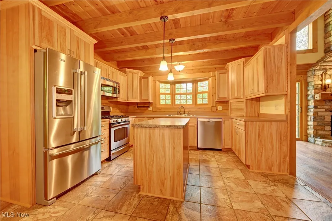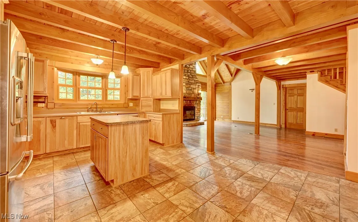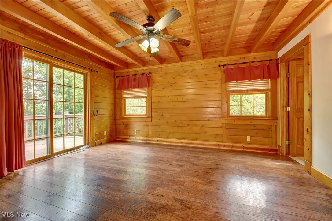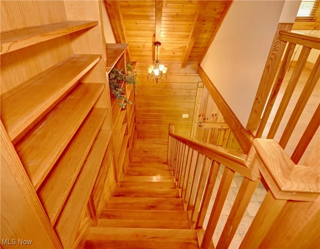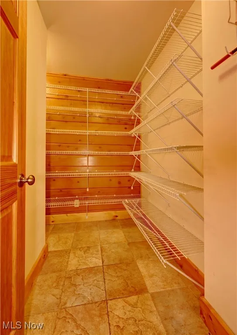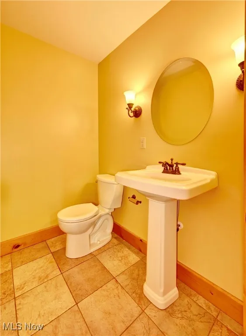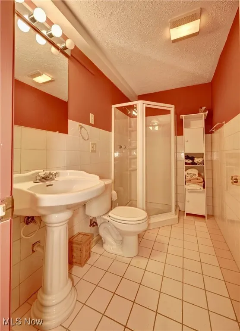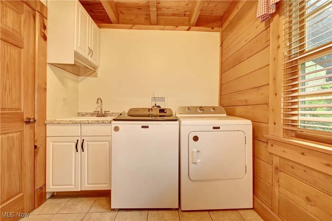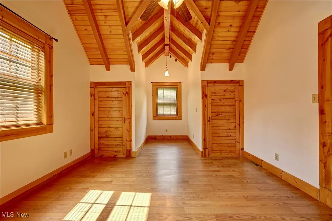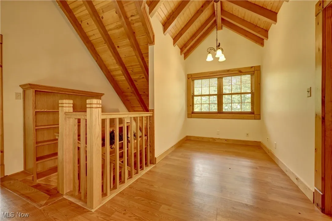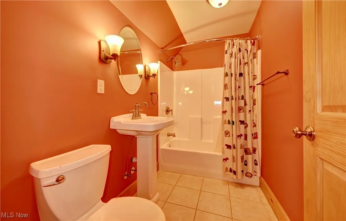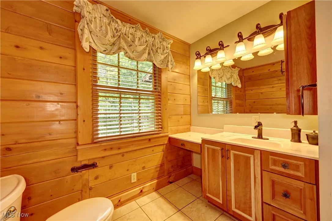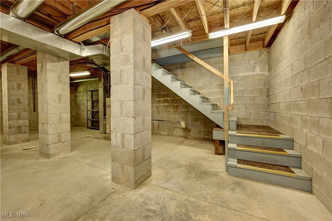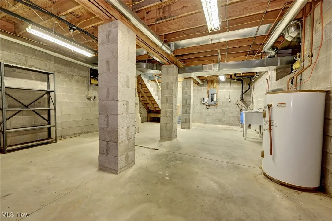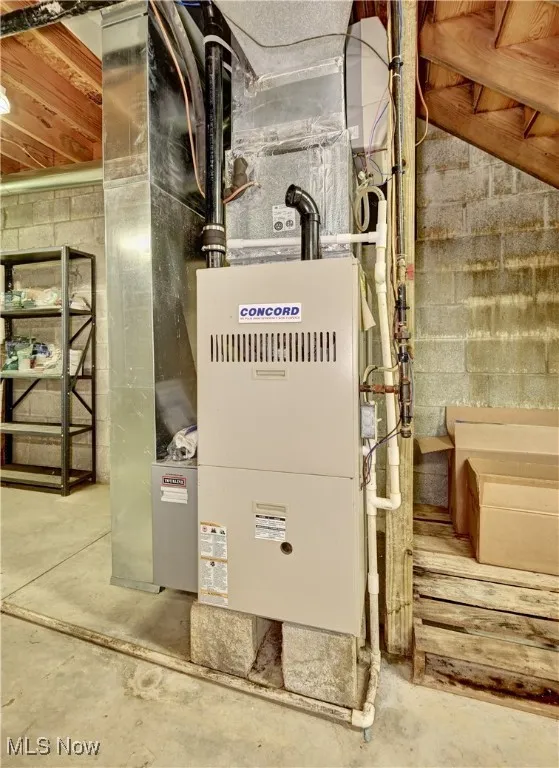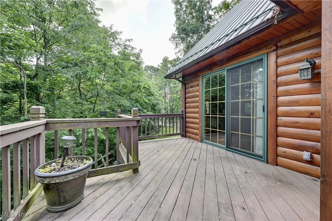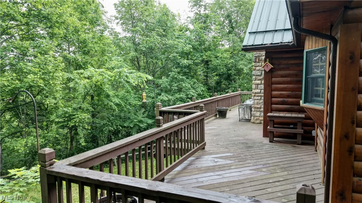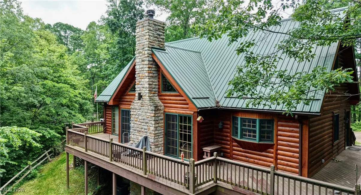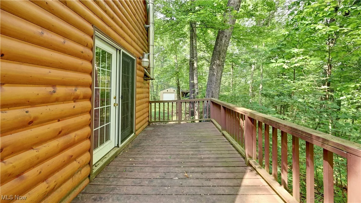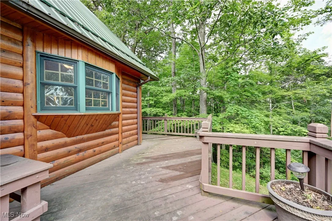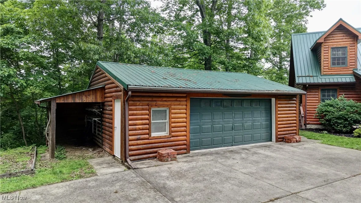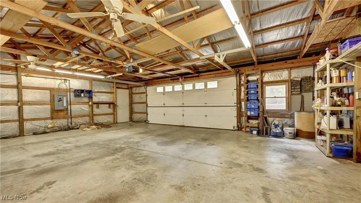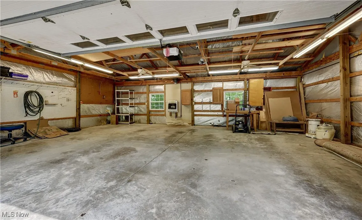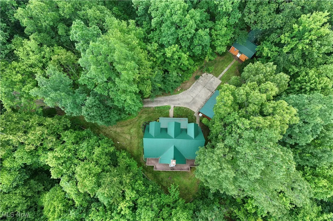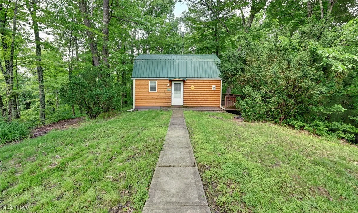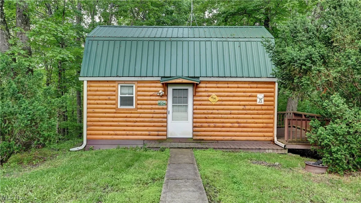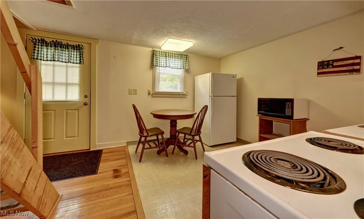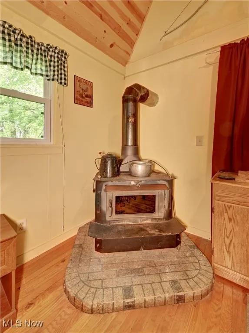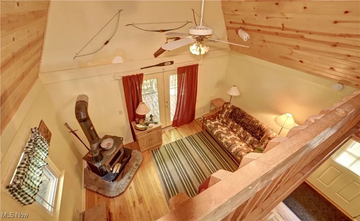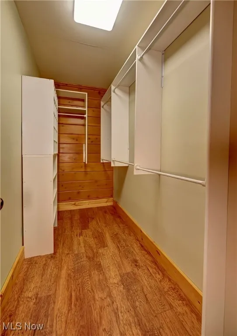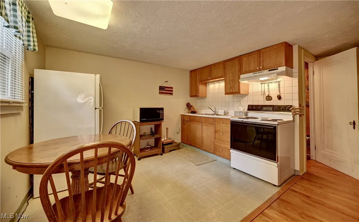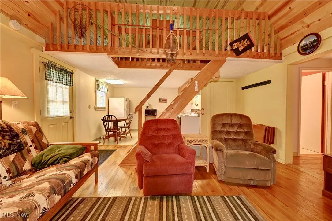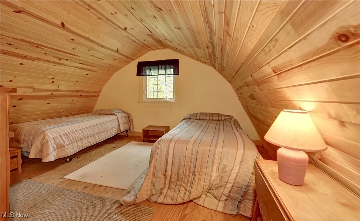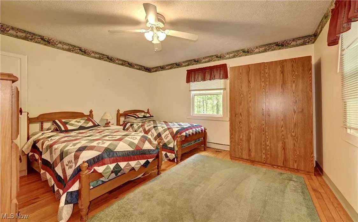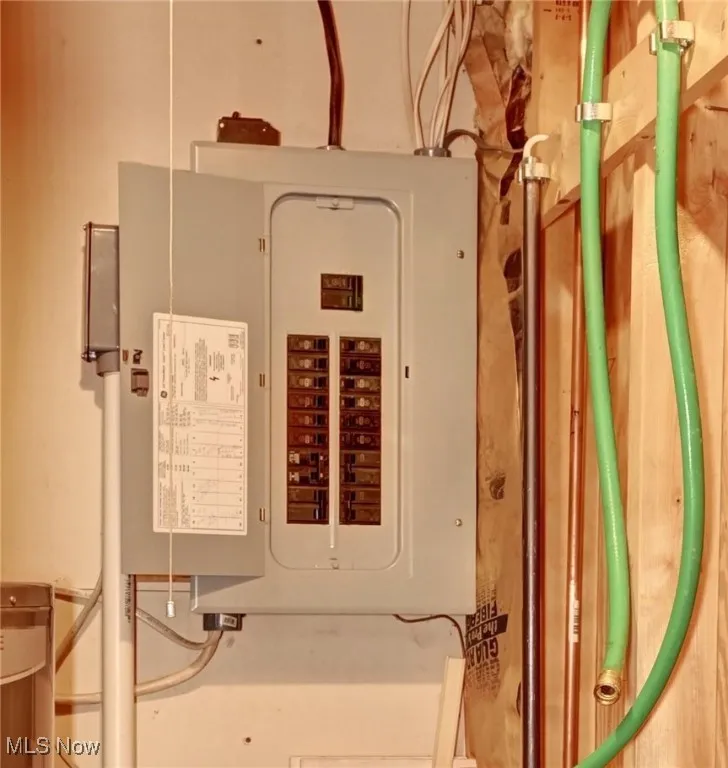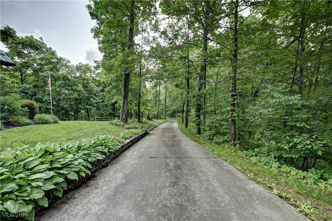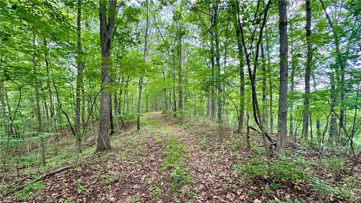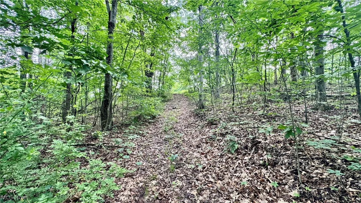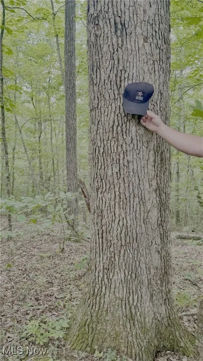Find your new home in Northeast Ohio
Welcome to your dream log home on 20 private acres! This stunning property, crafted with black cedar D-logs and post and beam construction, seamlessly blends rustic charm with modern amenities. Inside, you’ll find an inviting eat-in kitchen with hickory KraftMaid cabinetry, soft-close drawers, stainless steel appliances, a center island, and ceramic tile flooring. The family room, the heart of the home, features vaulted ceilings, a wood-burning fireplace with a striking stone surround, and a reclaimed barn wood mantle. Sliding glass doors on either side of the fireplace lead to a back deck with breathtaking forest views. The first-floor owner’s suite includes glass sliding doors to the deck, a walk-in closet, and an en-suite bath, while a convenient first-floor laundry makes everyday living effortless. Upstairs, two spacious bedrooms with vaulted ceilings, a full bath, and a cozy loft await, along with unique custom built-in bookshelves flanking the handcrafted staircase made from reclaimed wood from Cleveland’s historic Leisy Brewing Company barrel room. The walkout basement offers high ceilings and ample storage space. Outside, an old logging trail winds through the property, perfect for nature walks or four-wheeling, and there’s a hunting stand down the hill. A spacious 2.5-car detached garage provides ample storage. The charming guest house features an eat-in kitchen, family room, bedroom, and loft for extra sleeping space, heated by a wood-burning stove, and comes fully furnished with free gas for the life of the well. Additional highlights include a backup generator hookup for peace of mind and a new tin roof (2024). This property is being offered as a whole or separate. Schedule your private tour today and experience the perfect blend of rustic elegance and modern convenience!
14620 Noble Hill Road, Pleasant City, Ohio
Residential For Sale


- Joseph Zingales
- View website
- 440-296-5006
- 440-346-2031
-
josephzingales@gmail.com
-
info@ohiohomeservices.net

