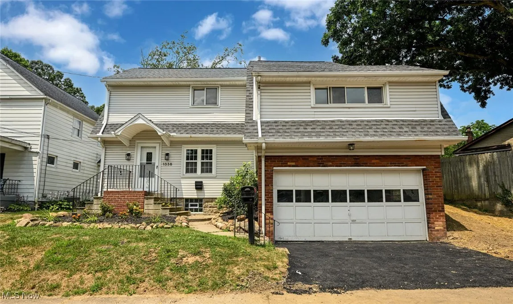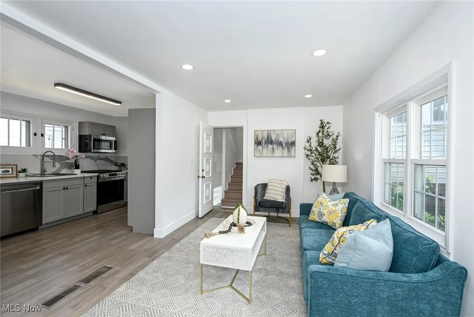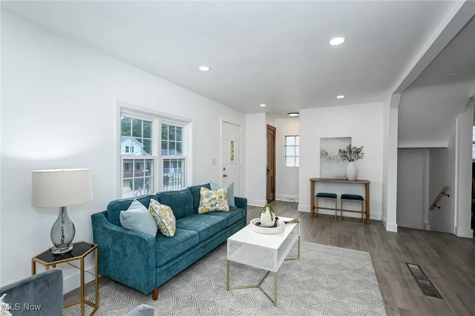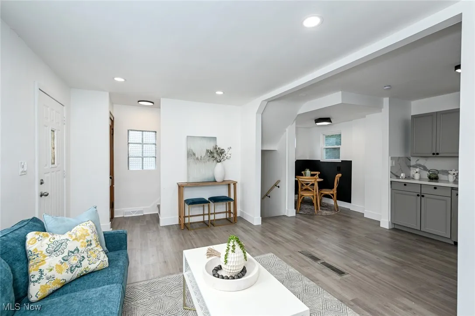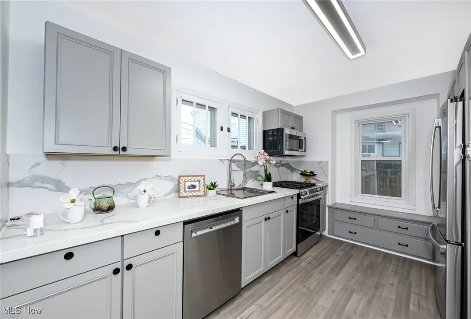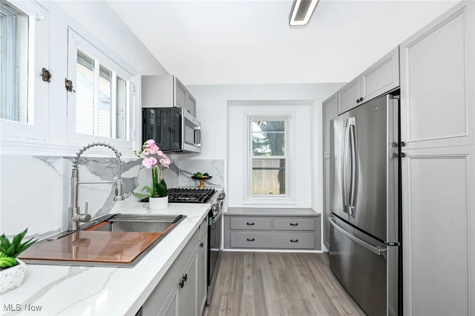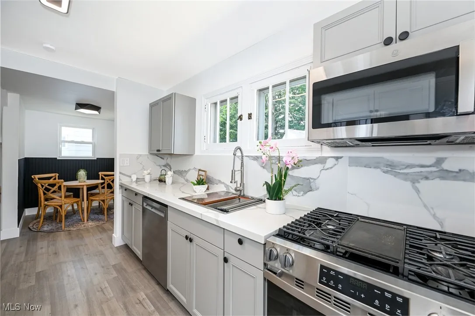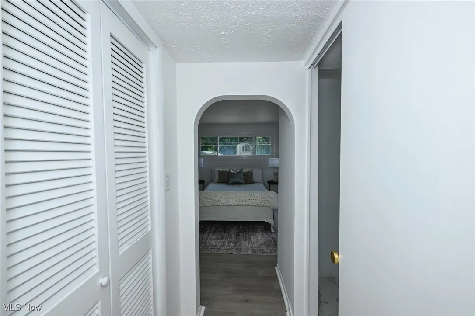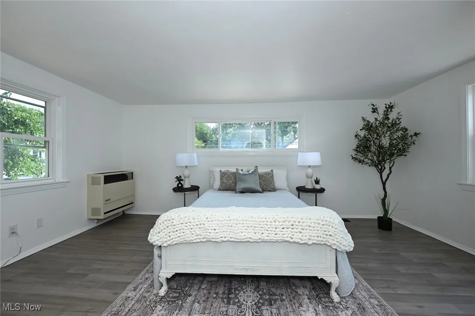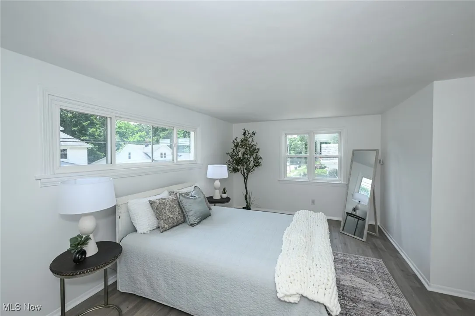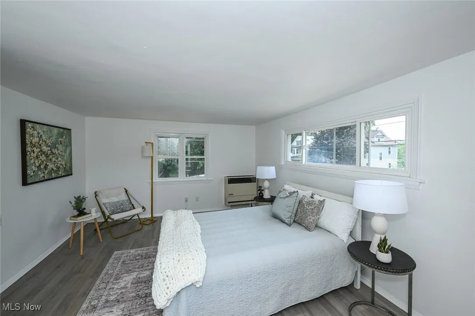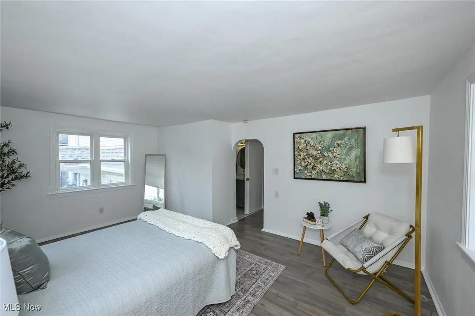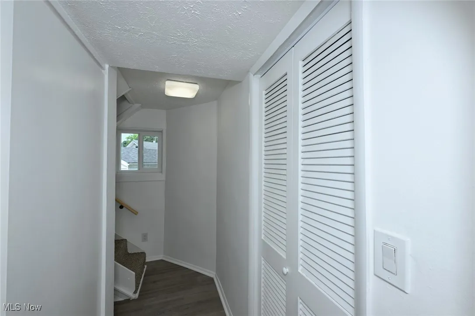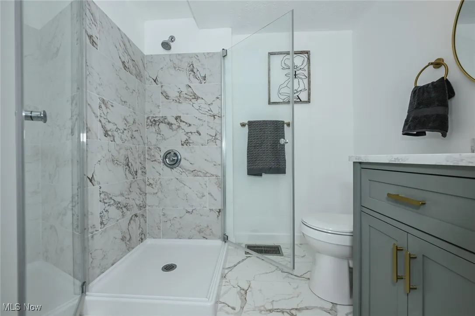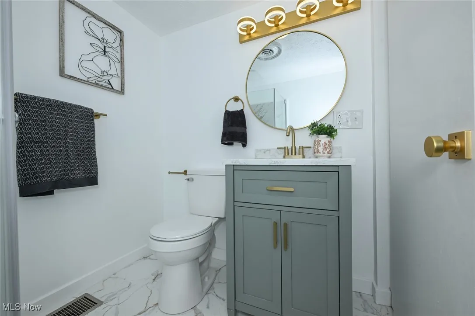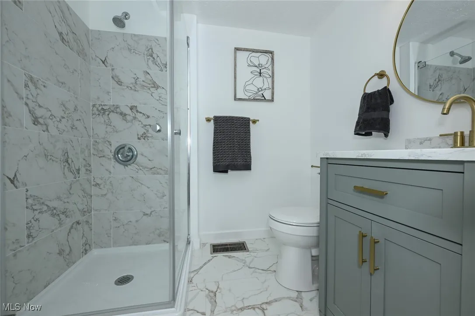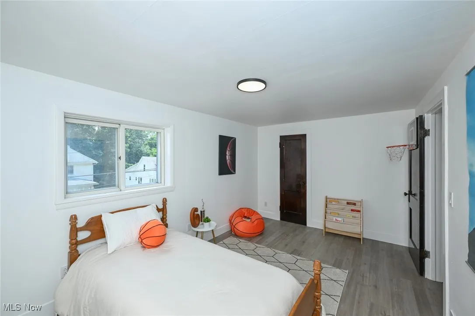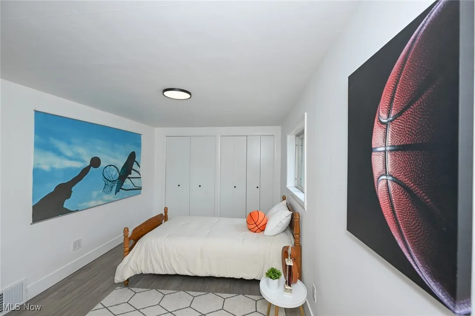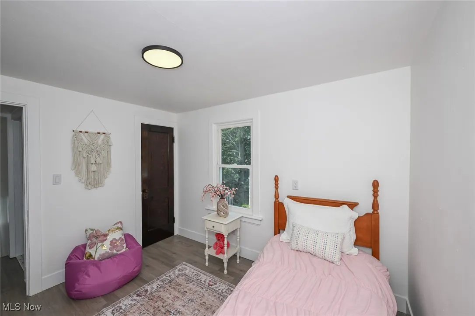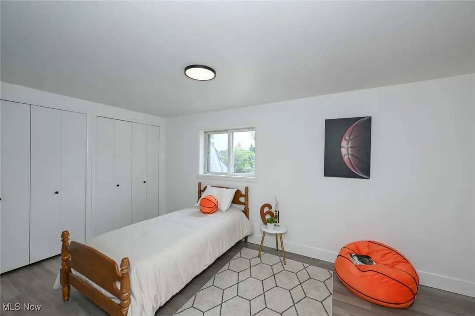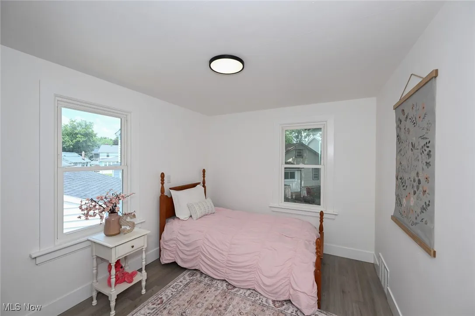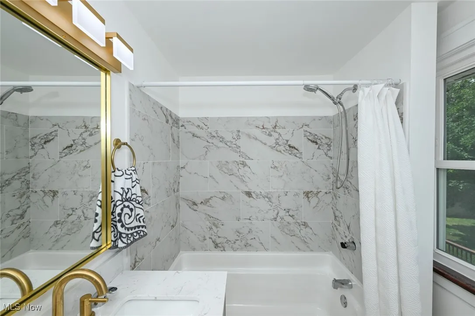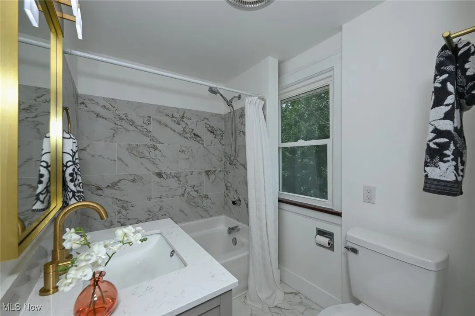Find your new home in Northeast Ohio
You will love this beautifully updated home with so many modern conveniences and luxury features that you can see yourself enjoying life in this residence soon. Flooring throughout the first, second and third floor areas is new in 2025. This floor plan is so unique and desirable as the large master suite is only a few steps above the first floor living space, while the 2 large secondary bedrooms are on the typical second floor which is on the opposite side of the house, offering the master bedroom more privacy. The kitchen and dining area are open to the living room while the brand new modern cabinetry with a quartz countertop will impress you and your guest. The new stainless steel appliances that include the refrigerator, dishwasher and range will be a convenience that you will not need to replace. The cabinetry includes a handy pantry for all the staple items you want to store near your food prep area. Both full bathrooms are totally renovated, from the lighting to the flooring with new toilets, and a bath-shower combo unit in one, to the glass enclosed master shower in the other full bathroom. The garage is attached with an almost secret stairway to it. Yes this is a unique floorplan, no cookie cutter design here. Don’t forget to peak at the study loft that sits above the master bath area. A great space if you want a home office away from the action in the first floor living space.
The yard is perfect for the home owner who wants an easy yard to care for. There are new appliances in the basement with a new washer and dryer, offering more convenience for you. This vinyl sided home has a 5 year old roof, also the furnace was new in 2023, The electric panel box was new in 2020. Make your appointment soon.
1338 Meriline Street, Cuyahoga Falls, Ohio
Residential For Sale


- Joseph Zingales
- View website
- 440-296-5006
- 440-346-2031
-
josephzingales@gmail.com
-
info@ohiohomeservices.net

