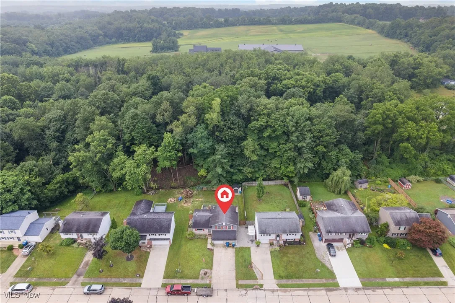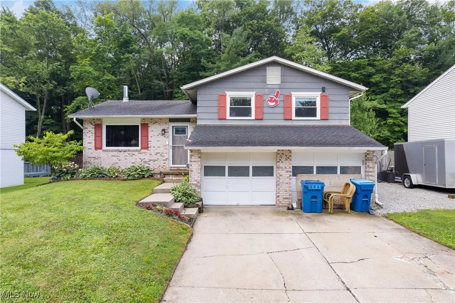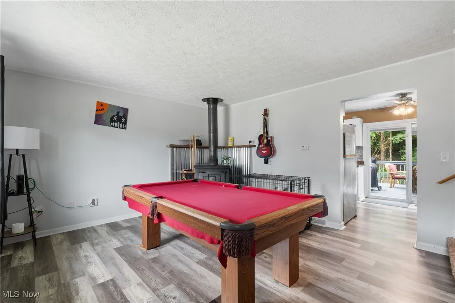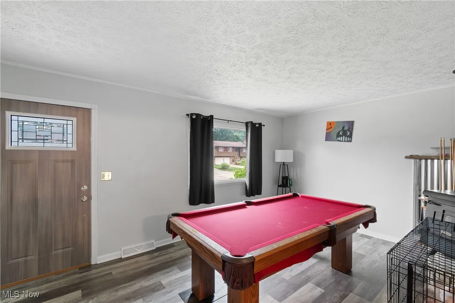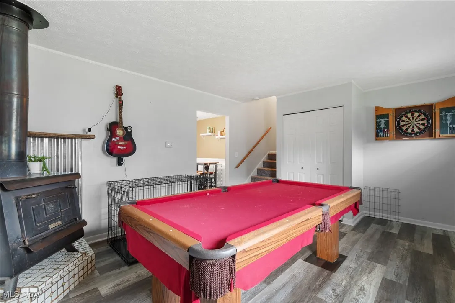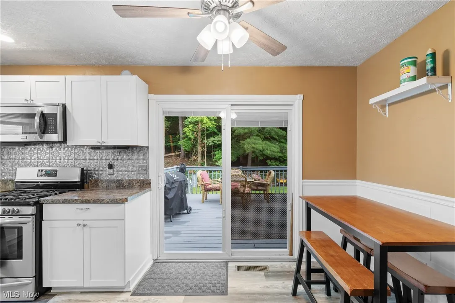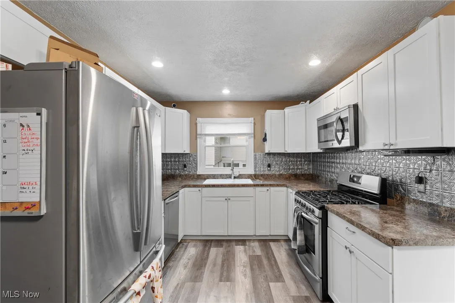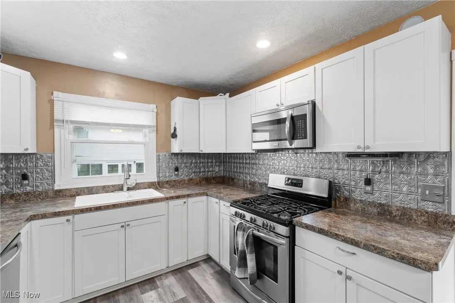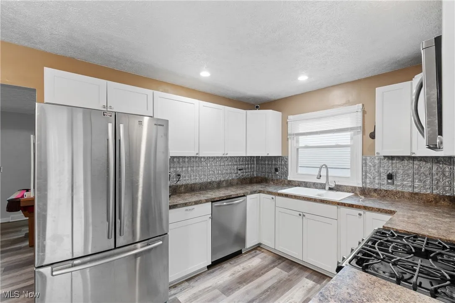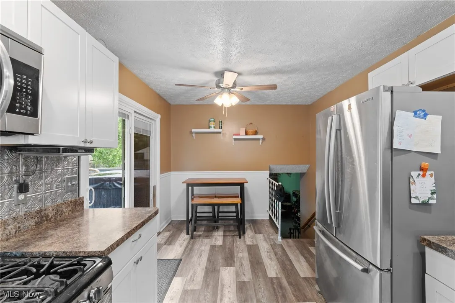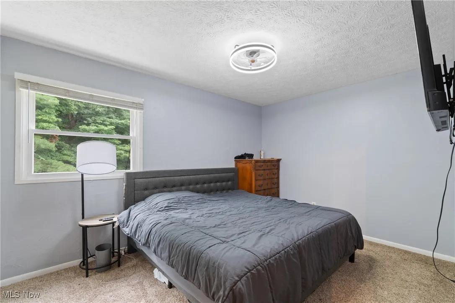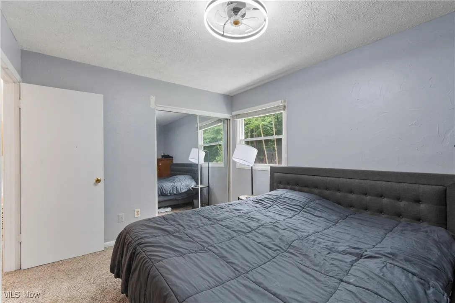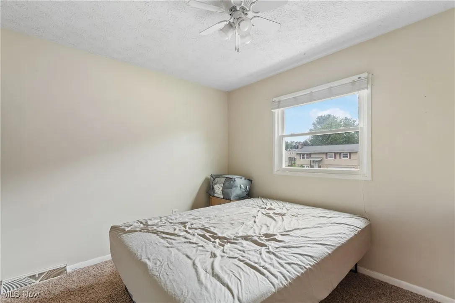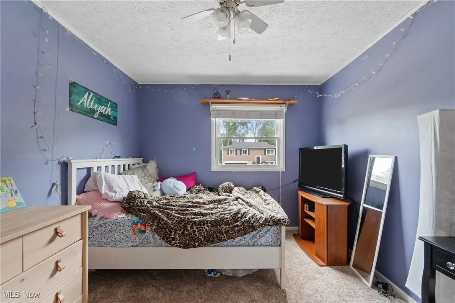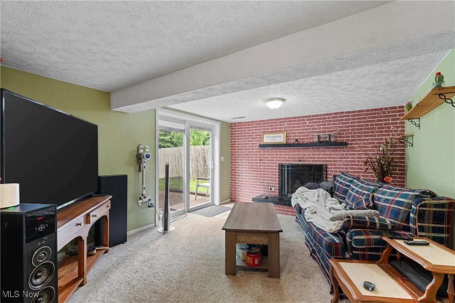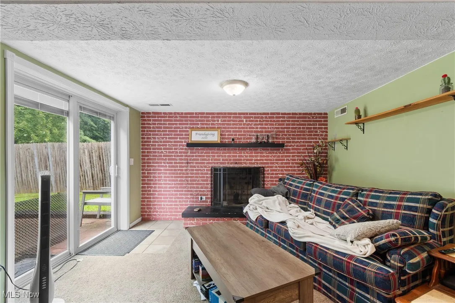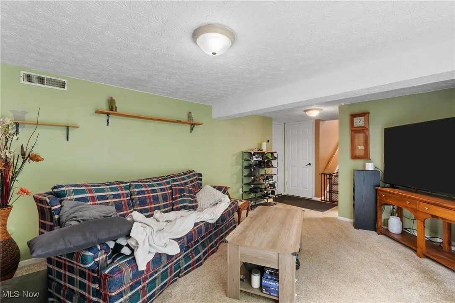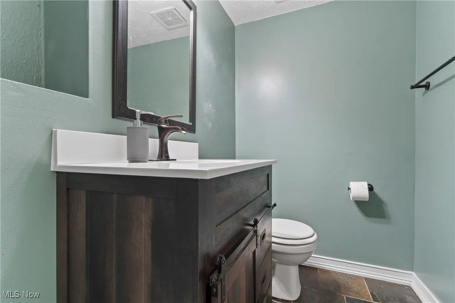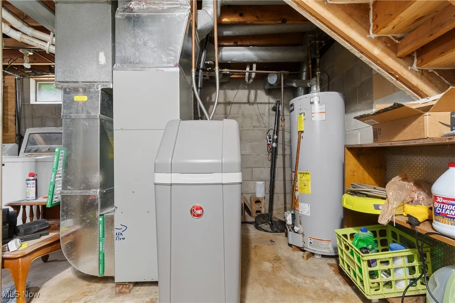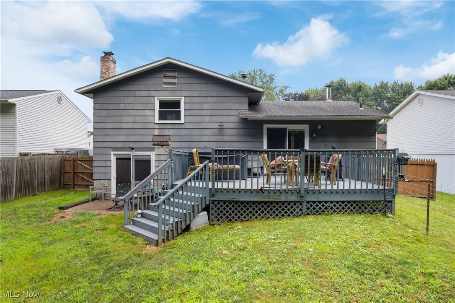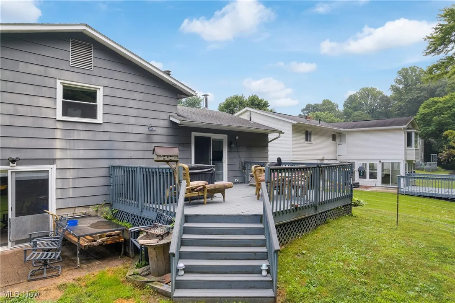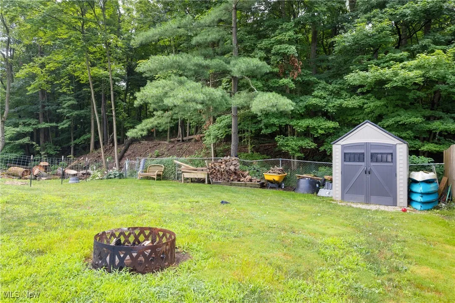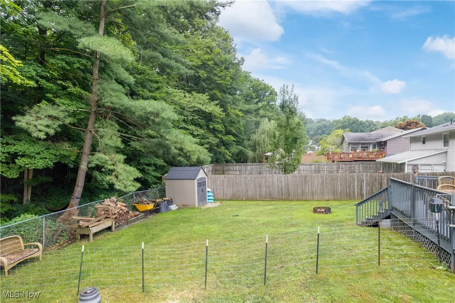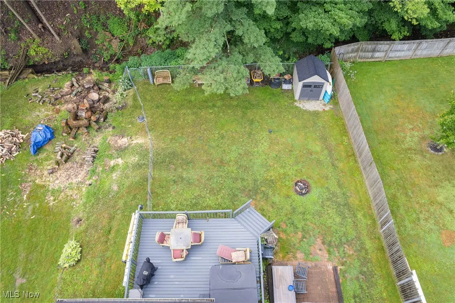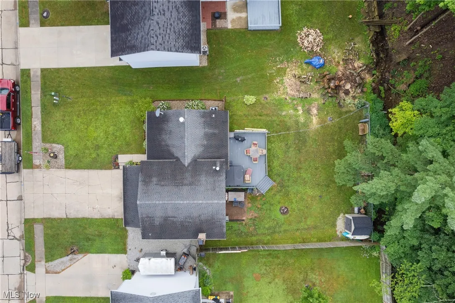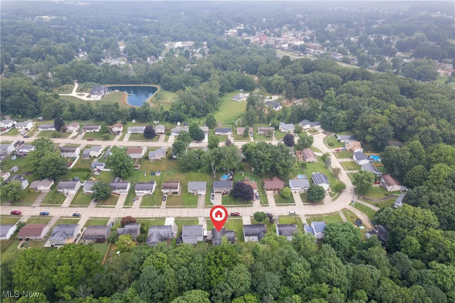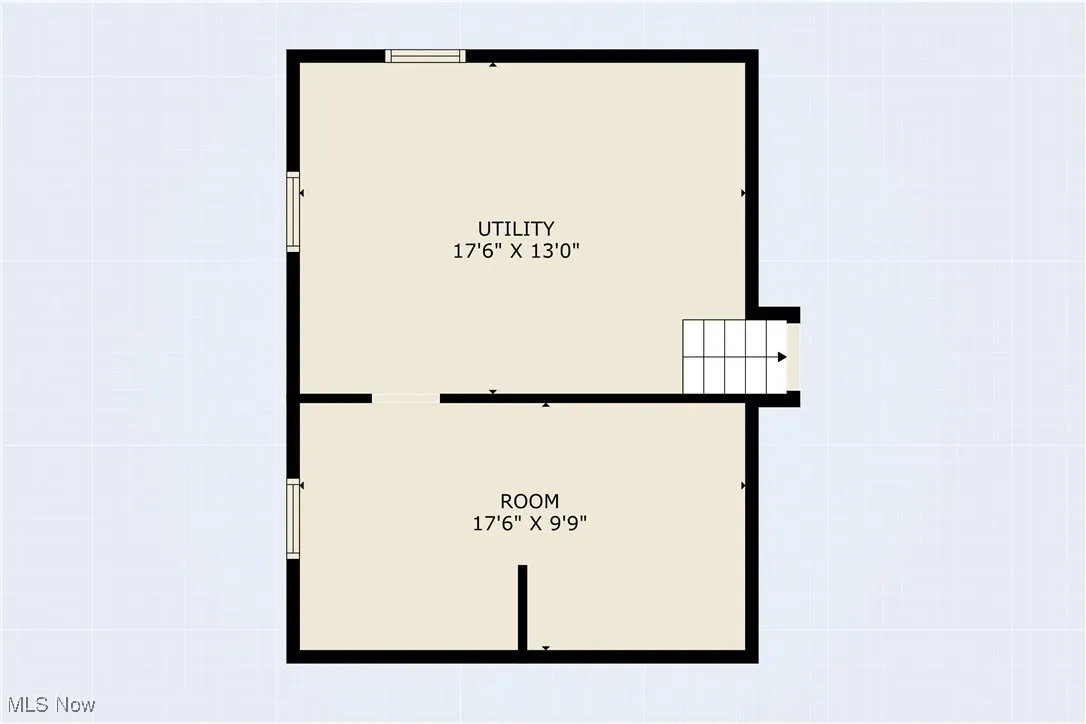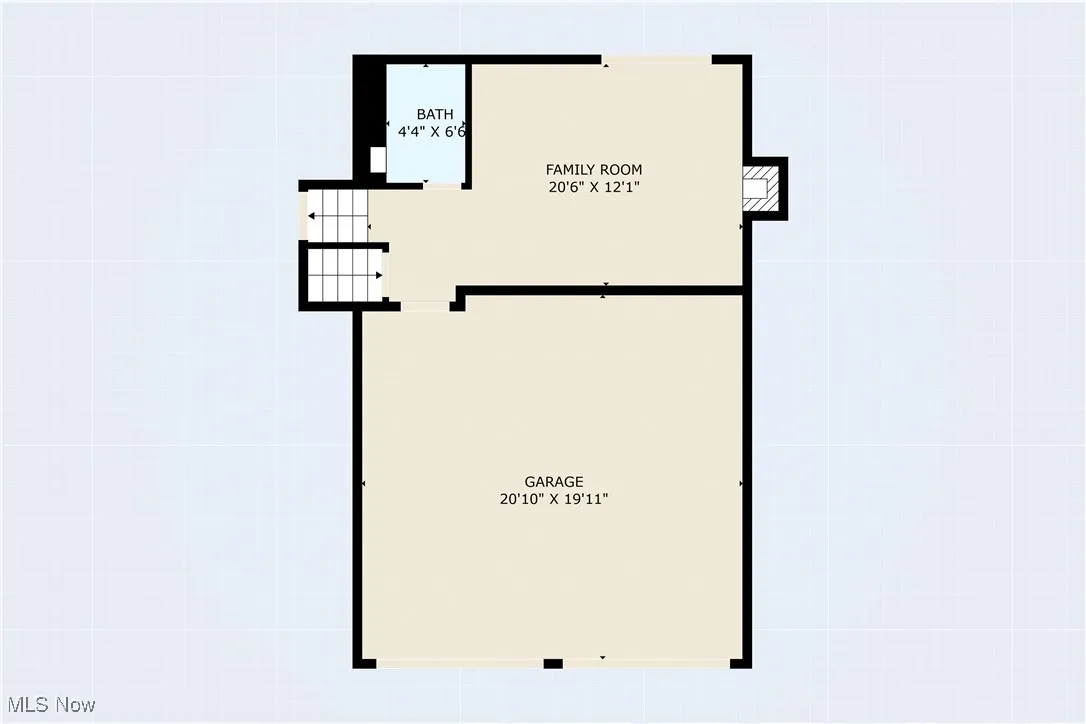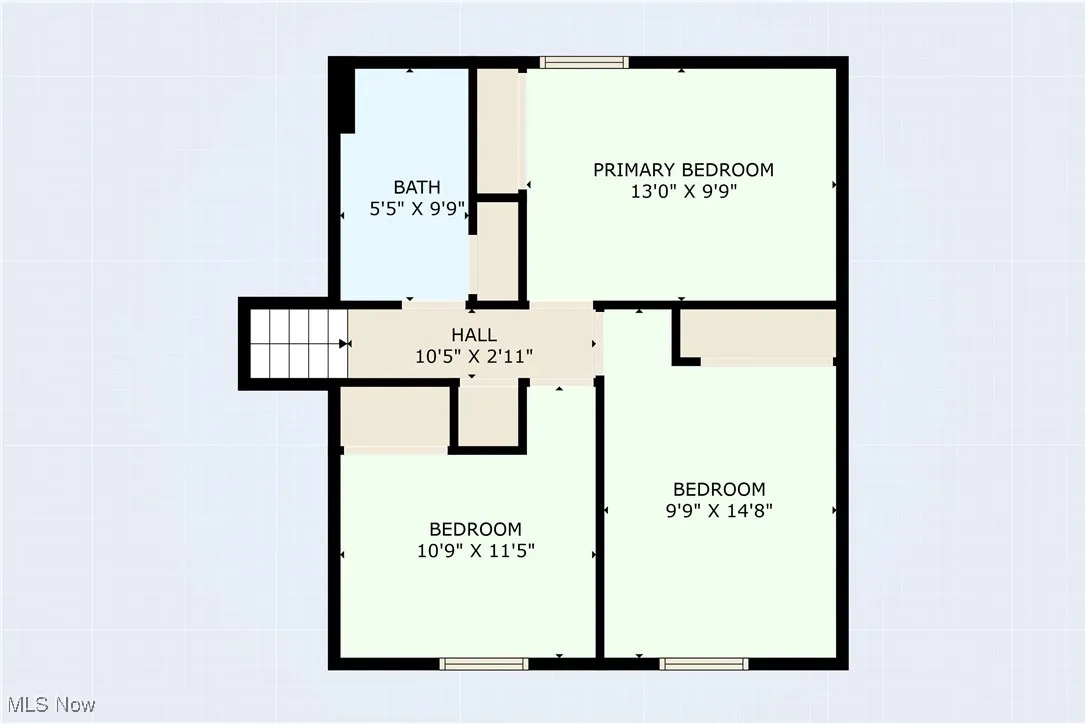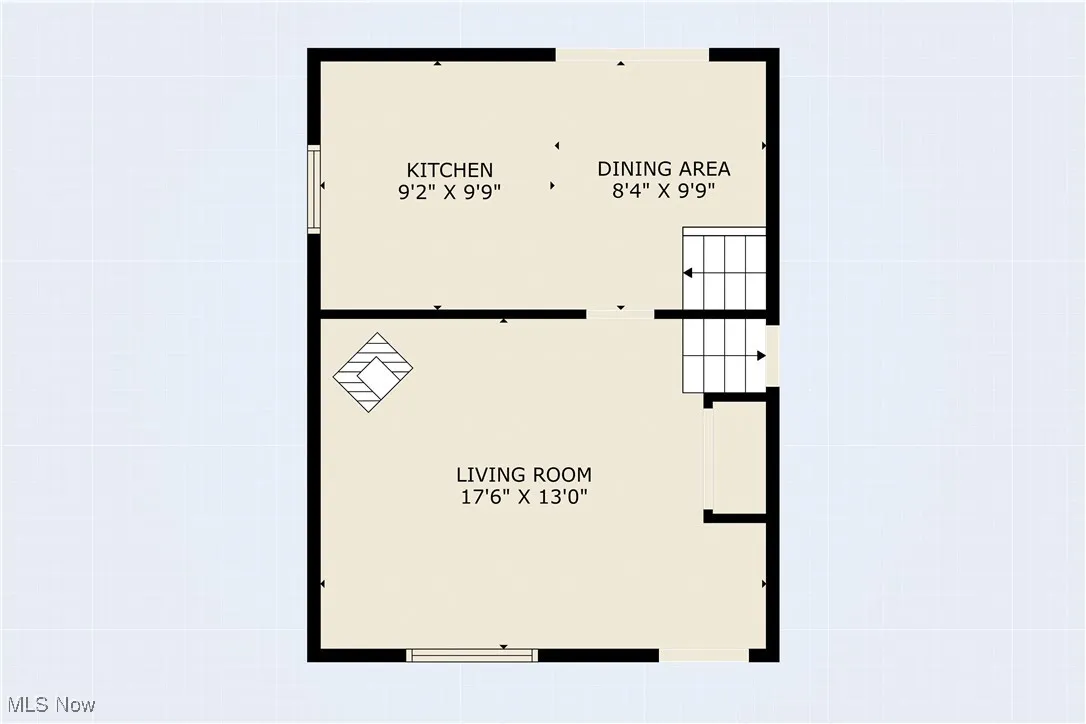Find your new home in Northeast Ohio
Welcome to this beautifully maintained 3-bedroom, 1.5-bathroom split-level home nestled in a sought-after neighborhood of Canal Fulton. Backing up to a serene wooded area, this property offers peaceful views and a private backyard retreat. Inside, you’ll find three spacious bedrooms and an updated full bathroom on the upper level. The main living room features a cozy fireplace, perfect for relaxing evenings, and flows into a well-appointed kitchen with patio doors that lead to a large deck—complete with a hot tub—overlooking the expansive backyard. The lower level offers a generous family room with a second fireplace, convenient half bath, and walk-out access to the backyard, making it ideal for entertaining or relaxing. Additional perks include a lower-level laundry area with hookups, tons of storage space, and a 2-car attached garage. Don’t miss your chance to own this charming home with space, style, and views in a location you’ll love! Schedule your showing today!
413 Stonewood Street, Canal Fulton, Ohio
Residential For Sale


- Joseph Zingales
- View website
- 440-296-5006
- 440-346-2031
-
josephzingales@gmail.com
-
info@ohiohomeservices.net

