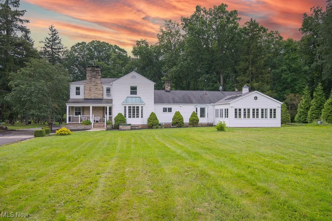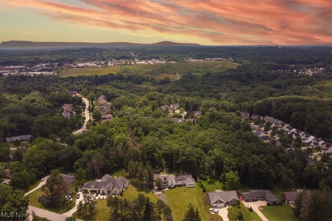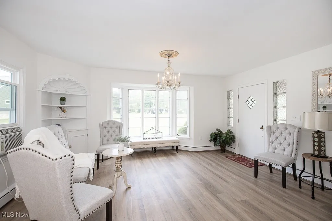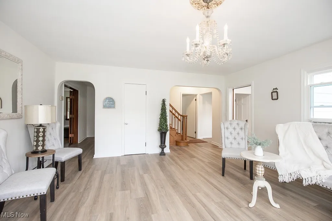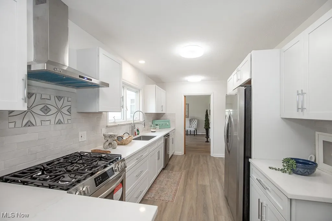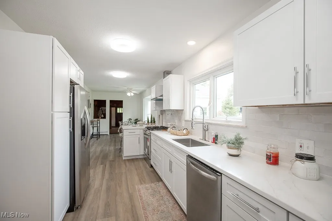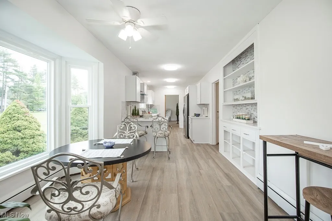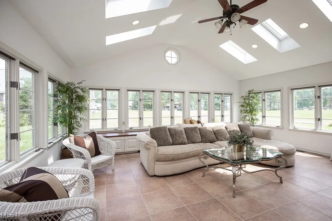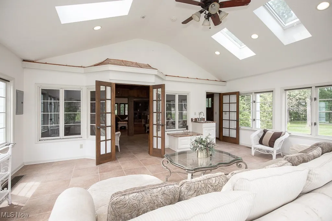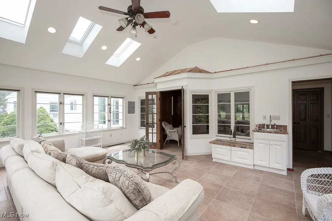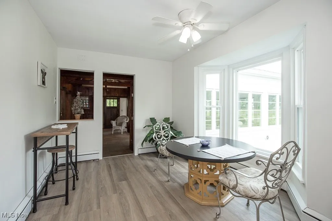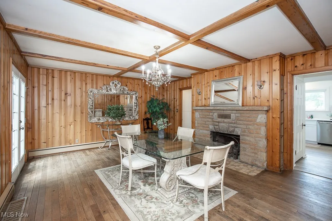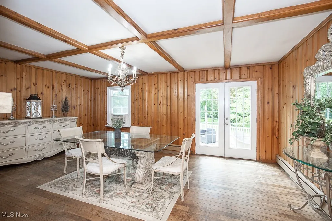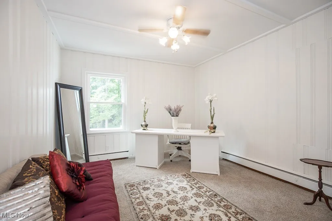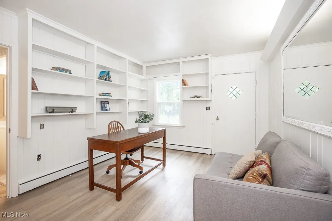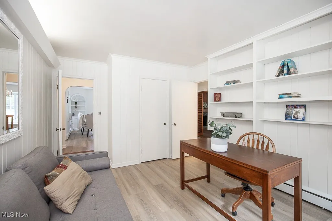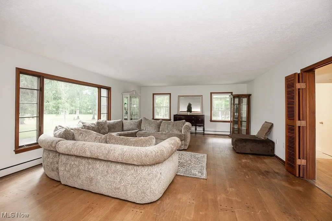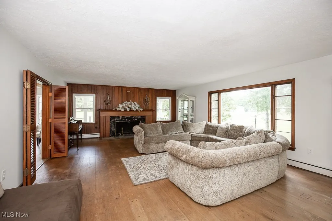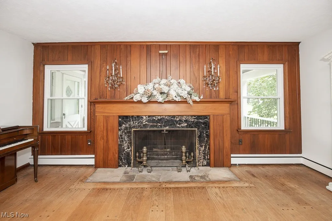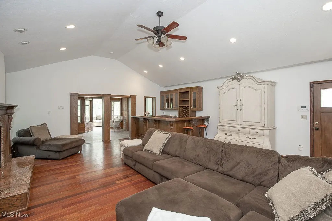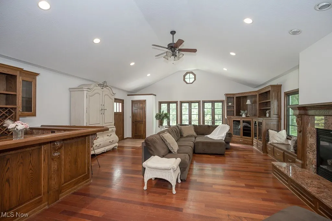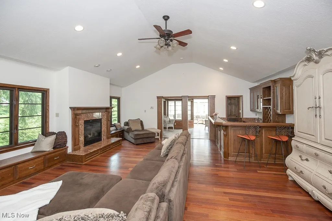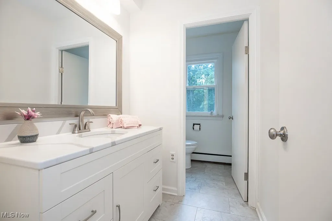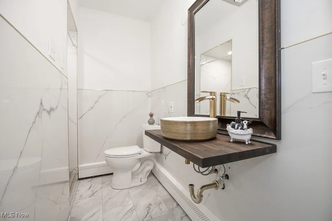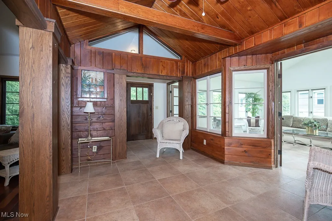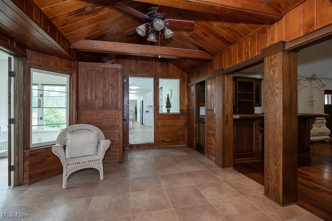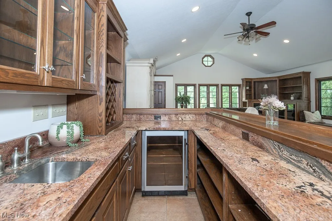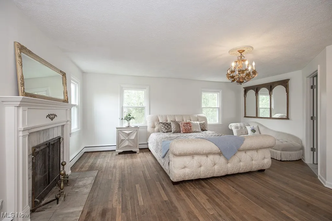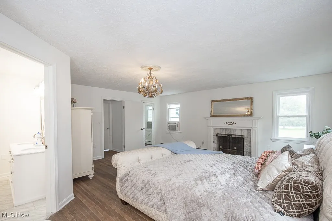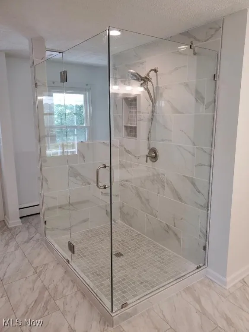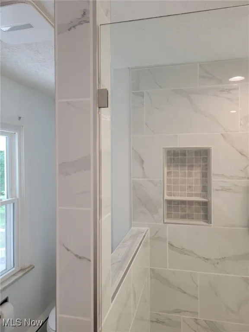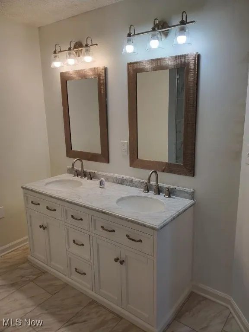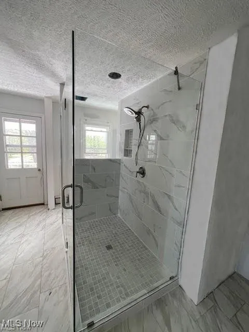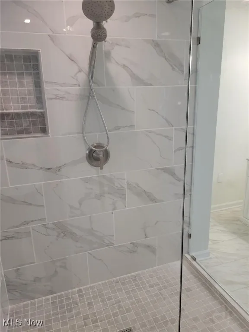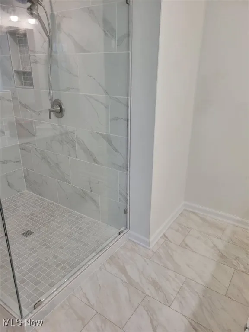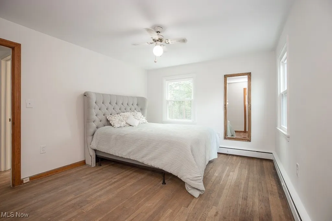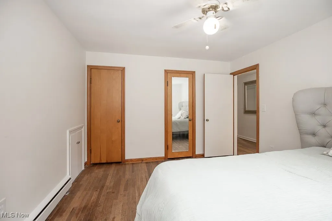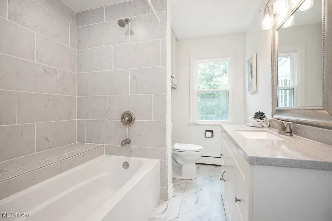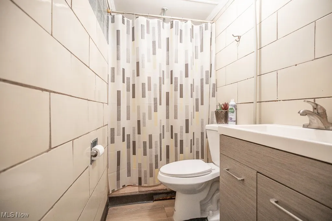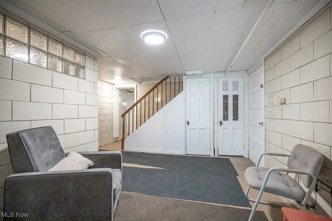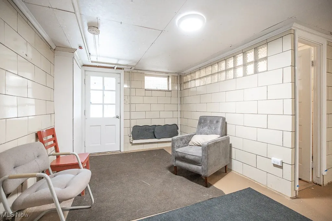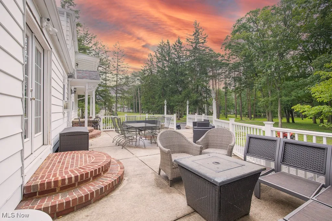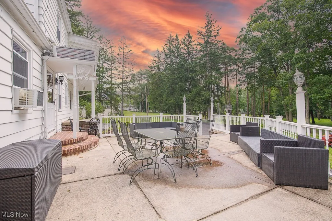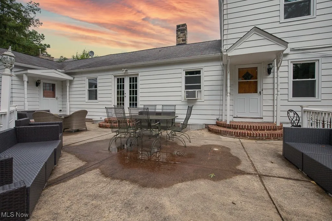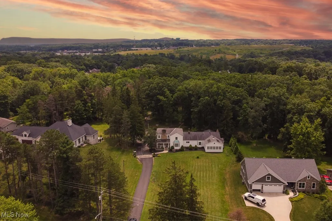Find your new home in Northeast Ohio
Welcome to your dream home, a breathtaking retreat nestled in a private country setting, offering an incredible 7.5 acres of wooded paradise. This magnificent 4 bedroom property features a spacious 5,210 sq ft main residence, complemented by a charming second dwelling perfect for a home office, party space, or guest accommodations. With a remarkable depth of 2,340 feet, this estate embraces the serene beauty of Chippewa Creek, providing a tranquil backdrop for family life. The residence boasts brand new windows that flood the space with natural light, along with stunning new kitchen cabinets and quartz countertops that elevate the culinary experience. The meticulous updates include fresh interior and exterior paint, new flooring throughout the first floor, and a newly coated asphalt driveway. The luxurious master suite features a cozy wood-burning fireplace, a walk-in cedar closet, an additional closet, and a private balcony that invites you to unwind. The second floor hosts three large bedrooms, while the first floor offers a guest room with an adjoining full bath, ideal for an in-law suite. The great room, an impressive 27’ x 22’, showcases a vaulted ceiling, beautiful wood flooring, a full bar, and a gas fireplace, making it the perfect gathering spot. The sunroom, offers 25 windows, 6 skylights, & is a plant lover’s paradise, while the living room and dining room, both adorned with wood-burning fireplaces, offer cozy settings for family gatherings. The dining room features French doors that open to a private veranda overlooking the scenic backyard. The secondary residence includes its own stone driveway, kitchen, and half bath, along with a pavilion that can accommodate over 75 guests for events, rain or shine. The expansive acreage is perfect for outdoor adventures, with ample space for horses, paddocks, a barn, hiking, and even a campsite. Located within prestigious blue ribbon school district. 1yr home warranty offered,.call today for your private tour
3370 Harris Road, Broadview Heights, Ohio
Residential For Sale


- Joseph Zingales
- View website
- 440-296-5006
- 440-346-2031
-
josephzingales@gmail.com
-
info@ohiohomeservices.net

