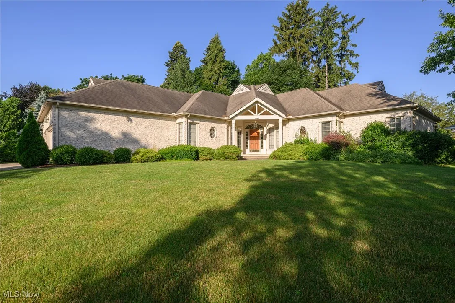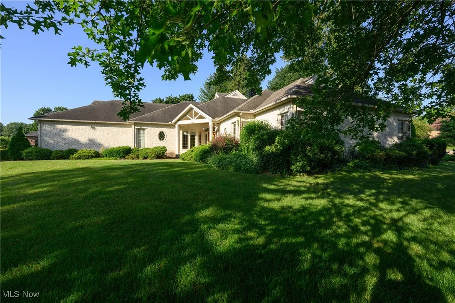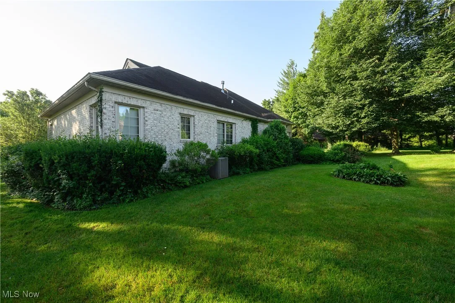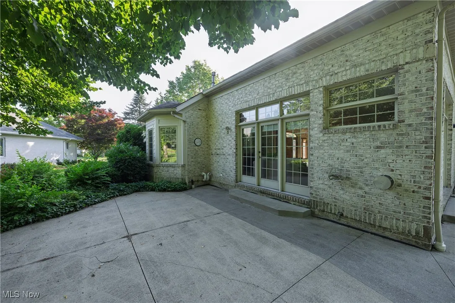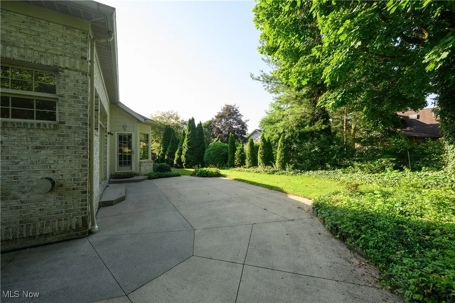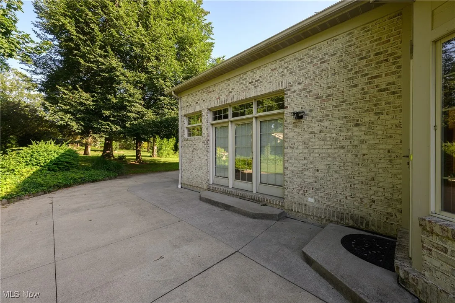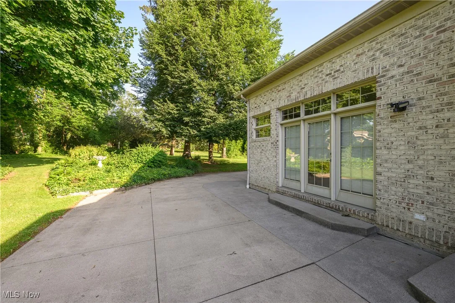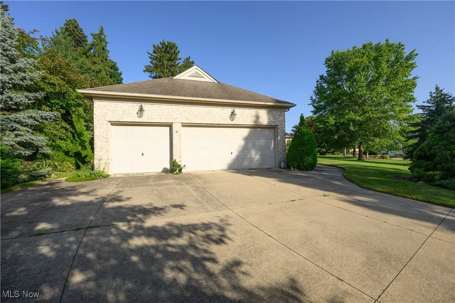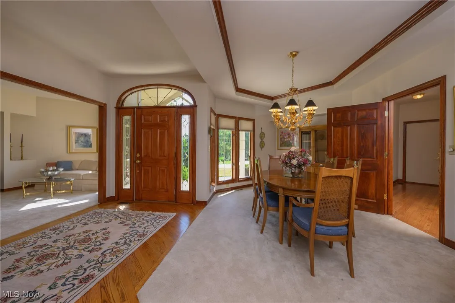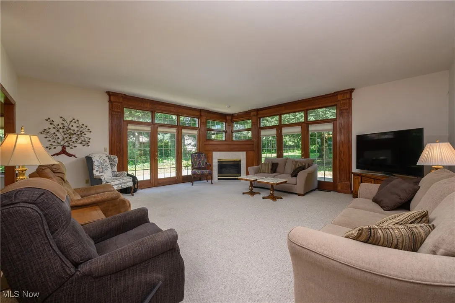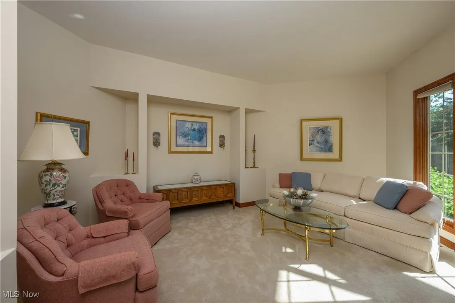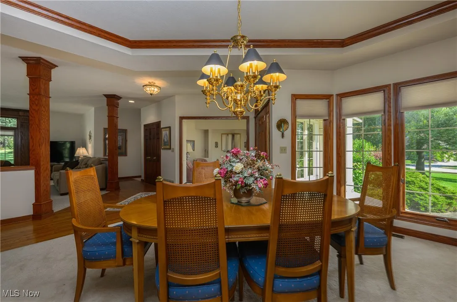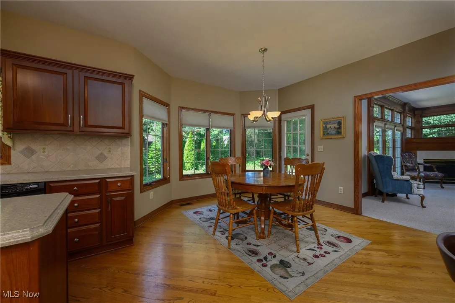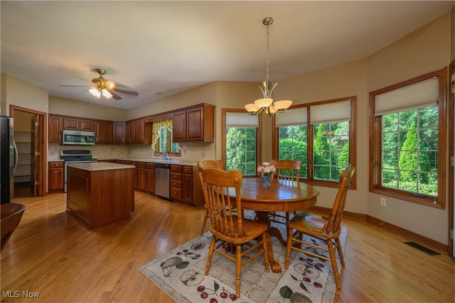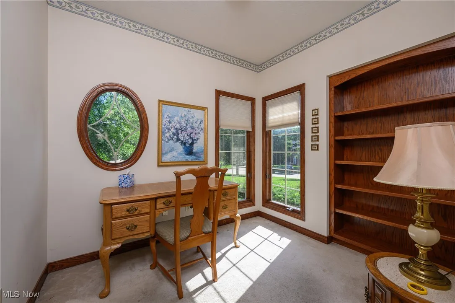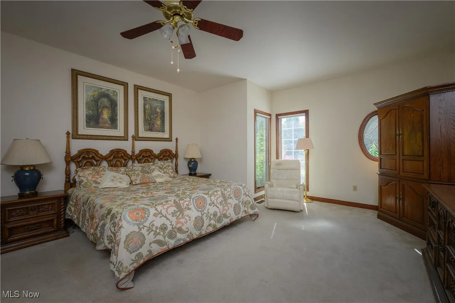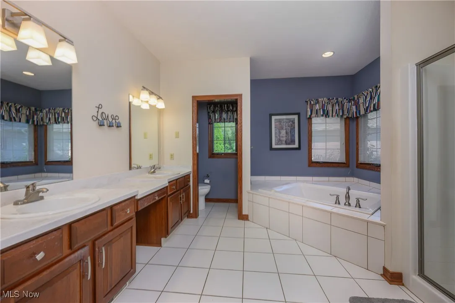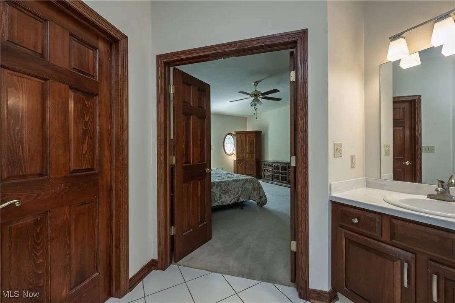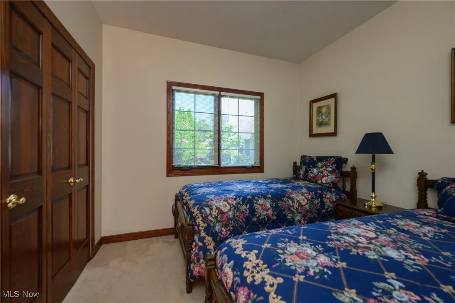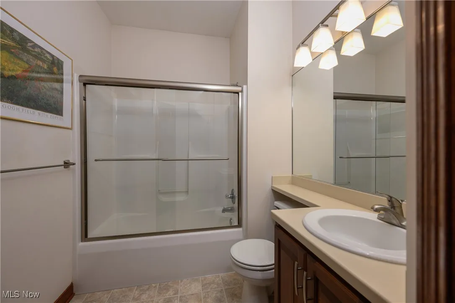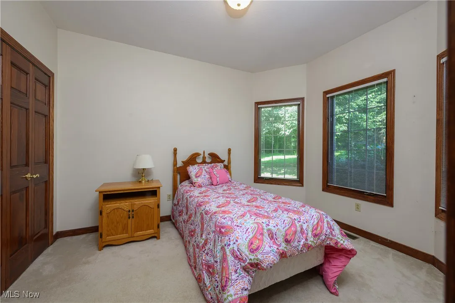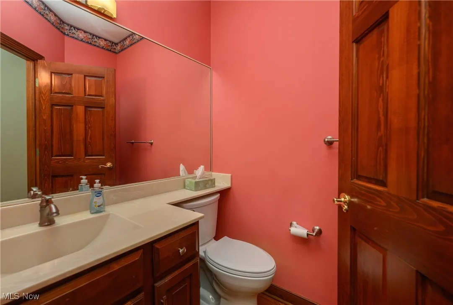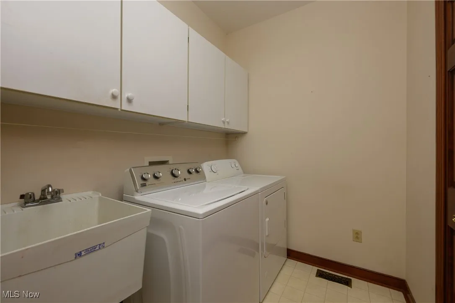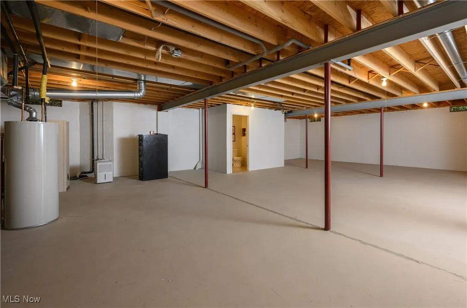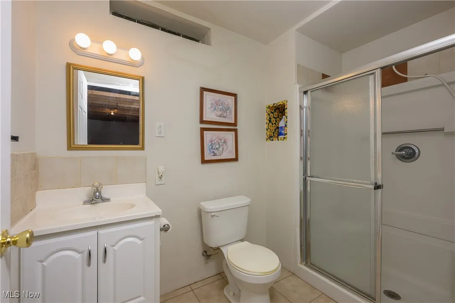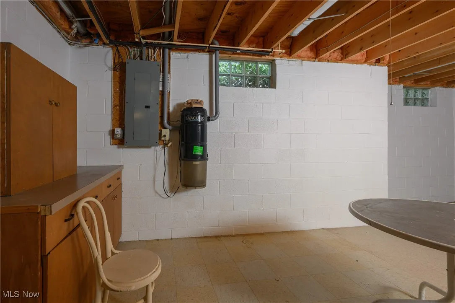Find your new home in Northeast Ohio
Original owners of this 3 bedroom, 3 1/2 bath brick ranch in Austin Estates. Wonderful cook’s kitchen with quartz countertops, center island, tile backsplash, pantry and eating area with door leading out to the patio. Great room with gas fireplace, formal dining room and living room. Master suite with baster bath with stand alone shower, jetted tub, double sink vanity. 2 More nice size bedrooms, 1 with Jack and Jill bath. First floor laundry with closet and laundry tub. 1st Floor office. Full basement with full bath, ready to finish for additional living space or great storage/workshop. Spacious 3 car attached garage. HVAC system 10/2018. Sump pump – 2025, Roof 6/2025, HWT – 2025. House has been meticulously maintained.
1110 Mansion Drive, Barberton, Ohio
Residential For Sale


- Joseph Zingales
- View website
- 440-296-5006
- 440-346-2031
-
josephzingales@gmail.com
-
info@ohiohomeservices.net

