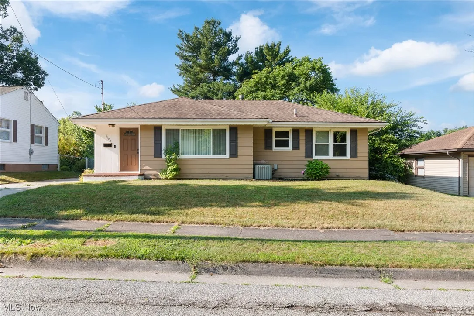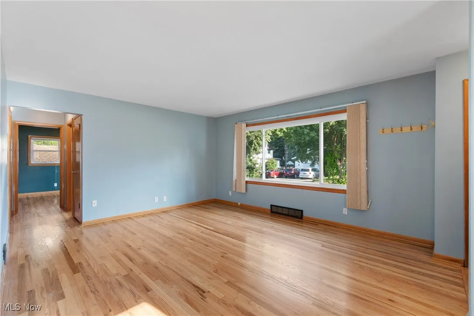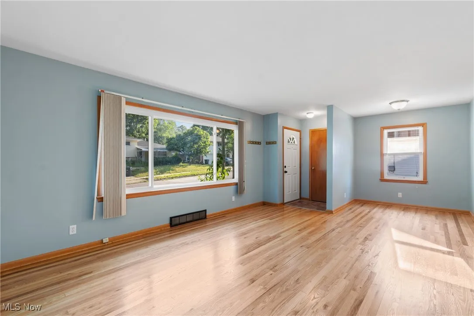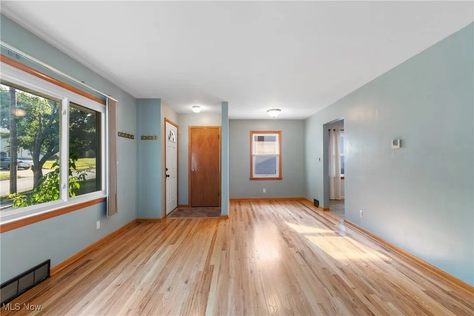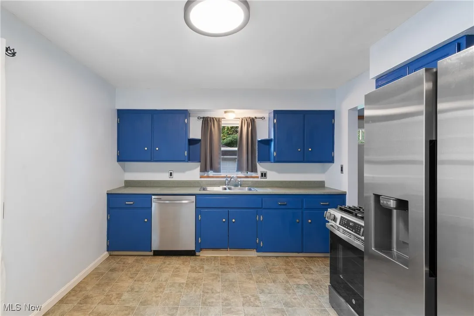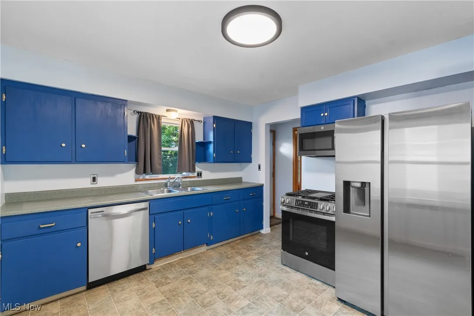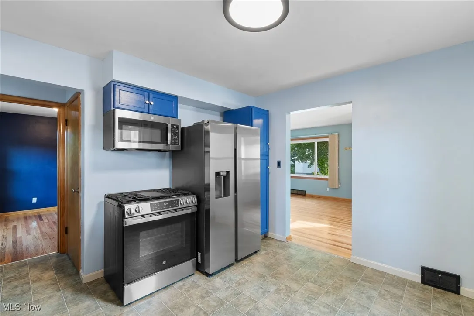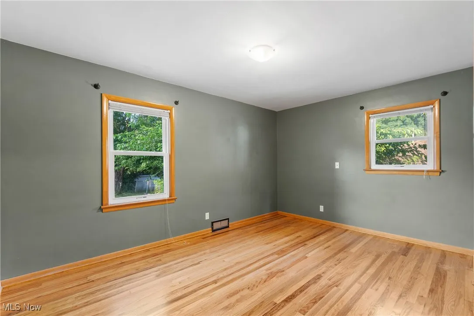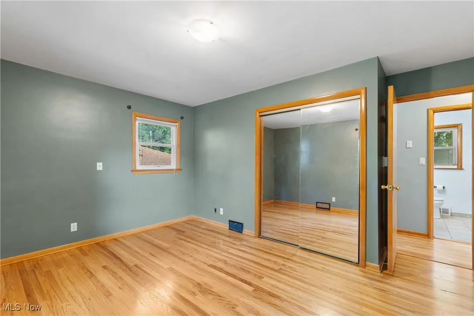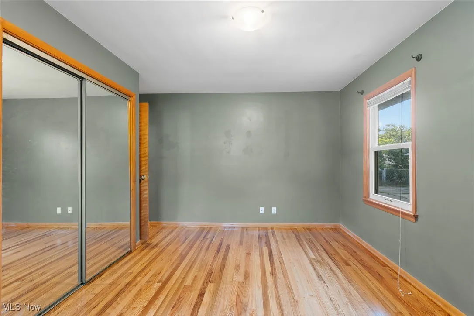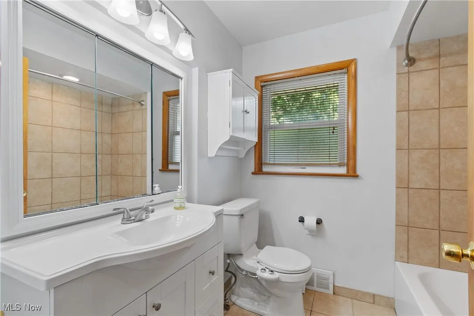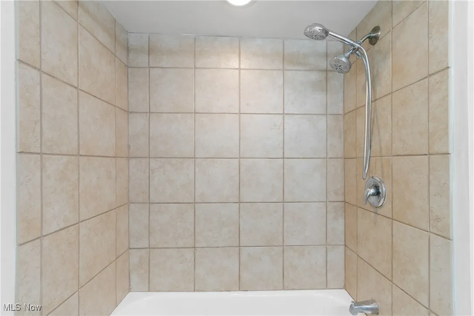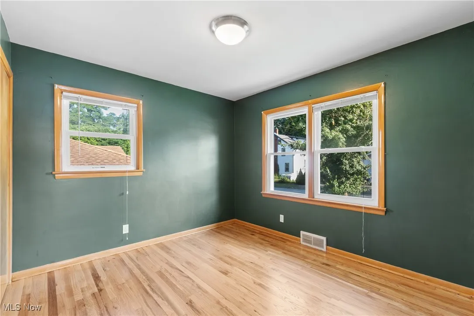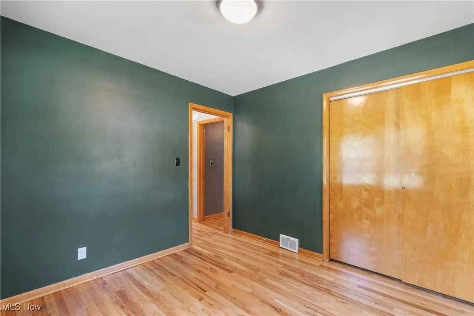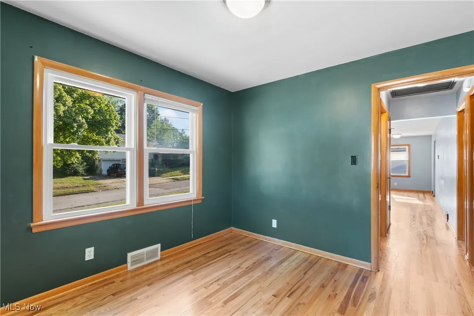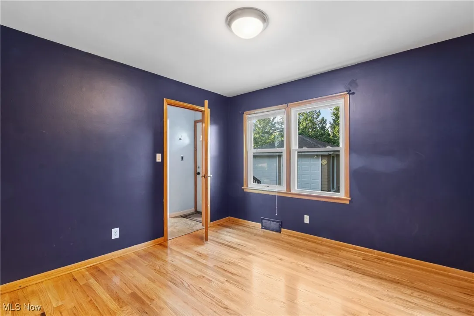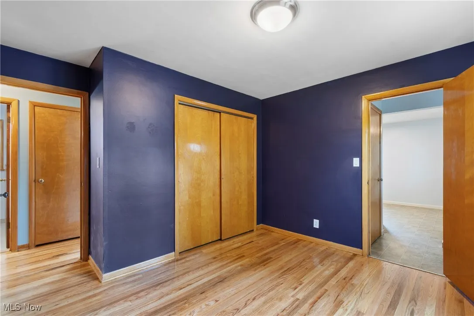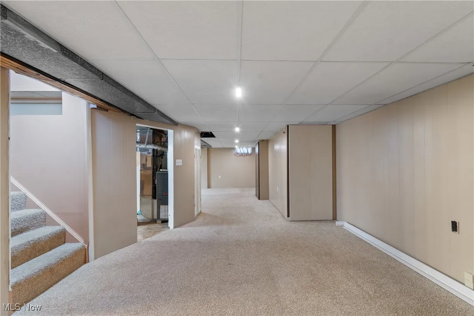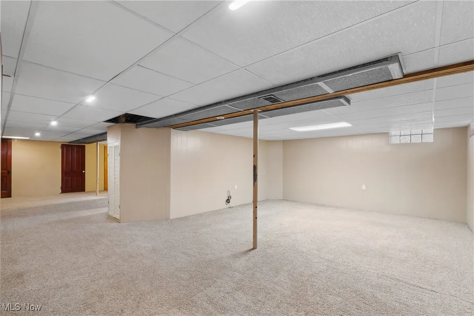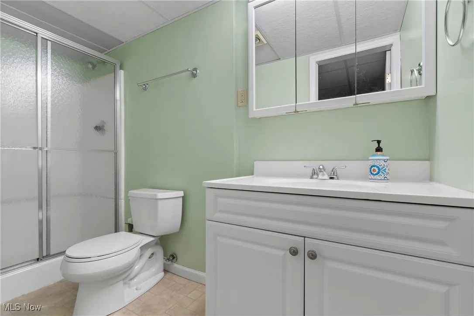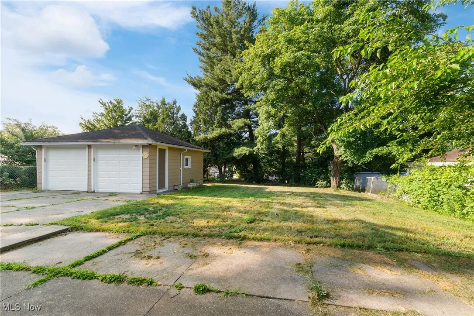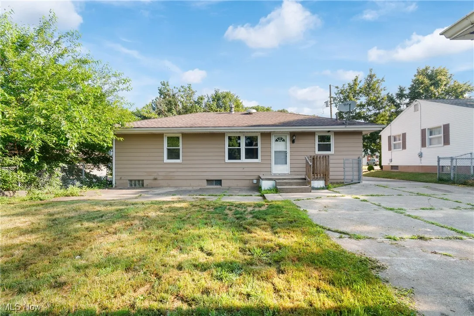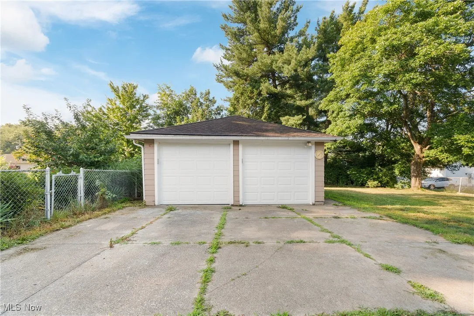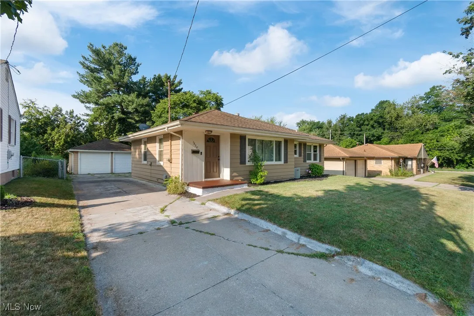Find your new home in Northeast Ohio
Make this ranch home sweet home! This beautifully refreshed 3-bedroom, 2-bath home features recently professionally refinished hardwood floors that instantly steal the show. Step into a spacious living room filled with natural light, thanks to a large picture window that brightens the entire space. Down the hall, you’ll find three comfortable bedrooms and a full bathroom with tile flooring and a stylish shower surround. The updated kitchen shines with stainless steel appliances, all included! Head downstairs to discover over 850 square feet of finished space, complete with a full bathroom, a cedar closet, and a laundry/utility/storage area. The entire home has been freshly repainted, making it truly move-in ready. Enjoy summer evenings on the back deck or patio, overlooking a shaded and fully fenced backyard. The 2-car detached garage includes electric and openers for added convenience. You’ll love the layout, the updates, and the unbeatable location.
1828 Guss Avenue, Akron, Ohio
Residential For Sale


- Joseph Zingales
- View website
- 440-296-5006
- 440-346-2031
-
josephzingales@gmail.com
-
info@ohiohomeservices.net

