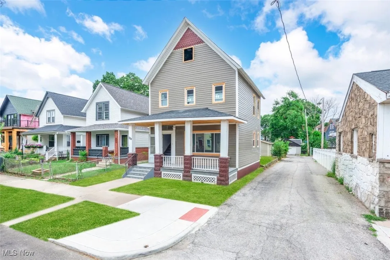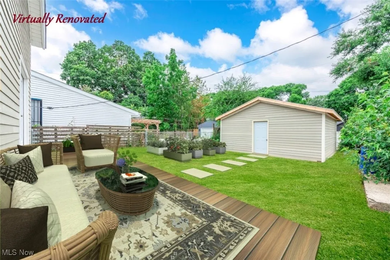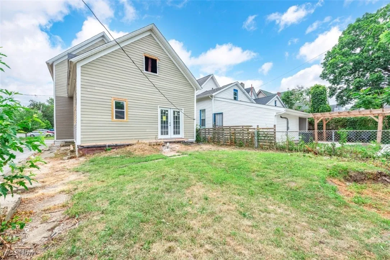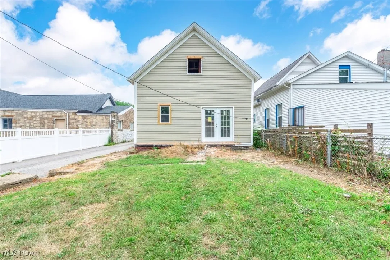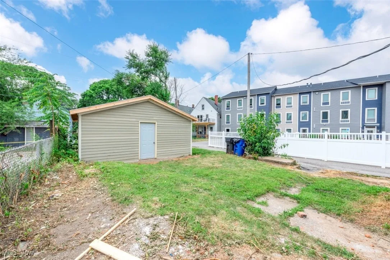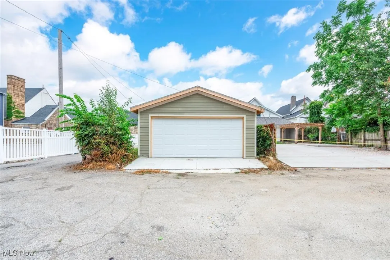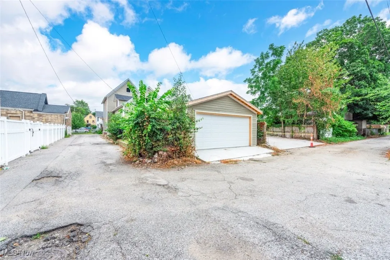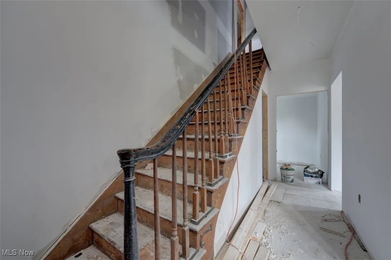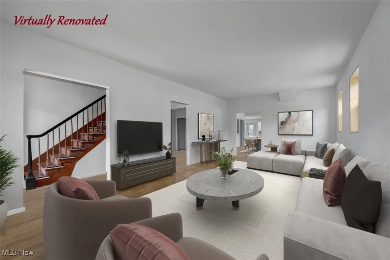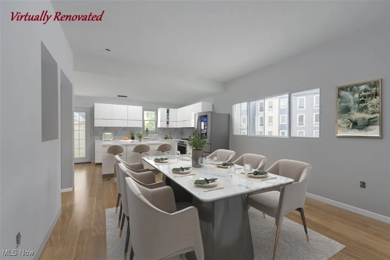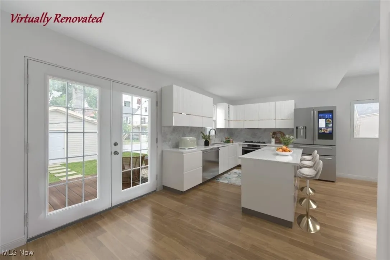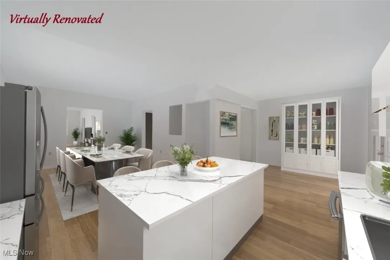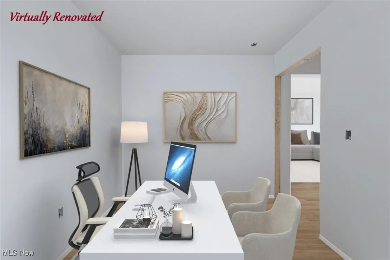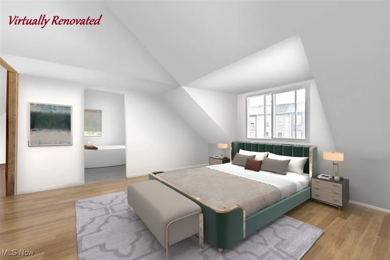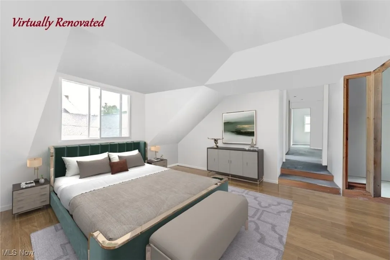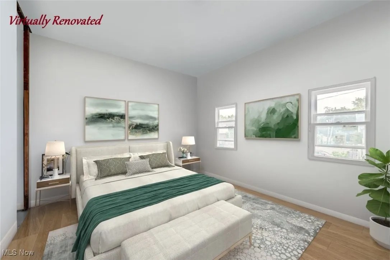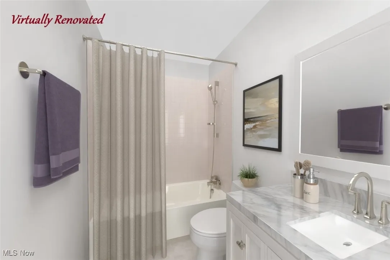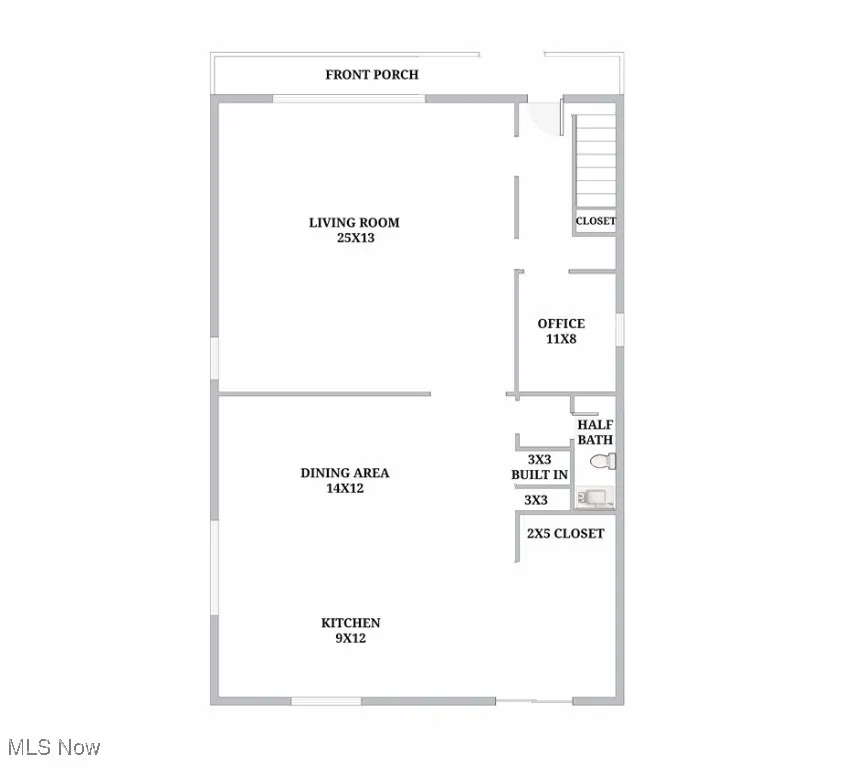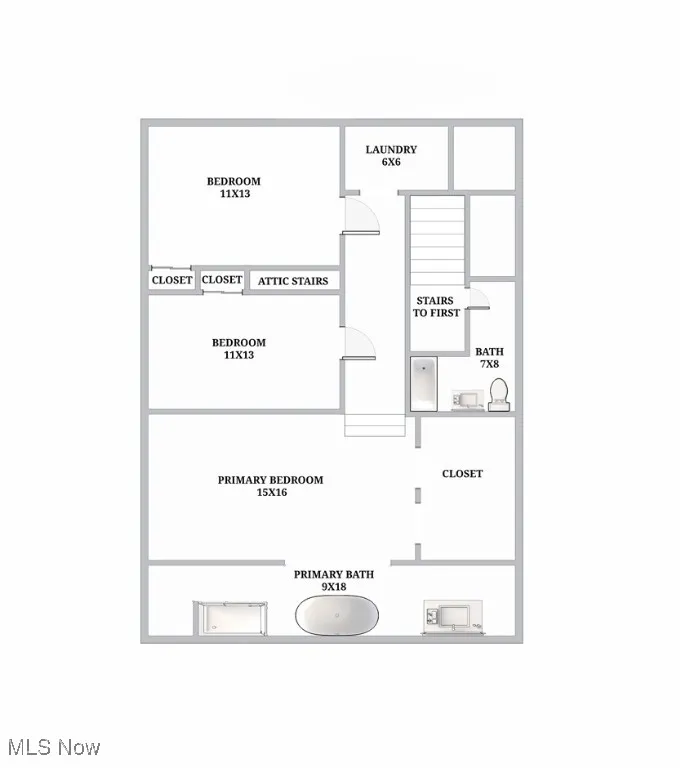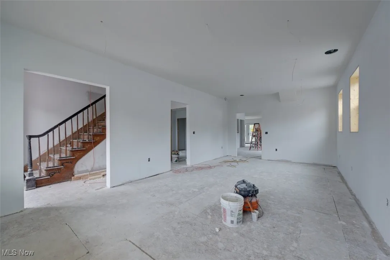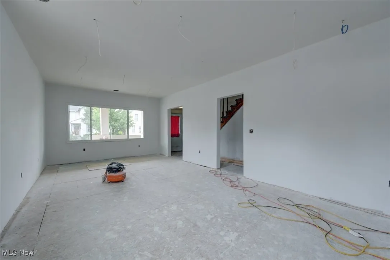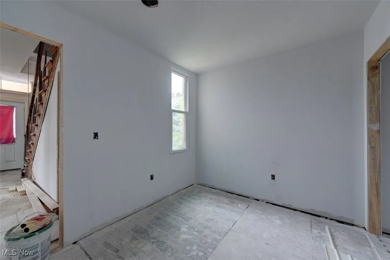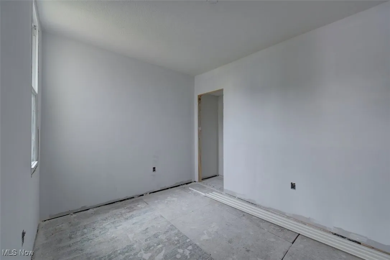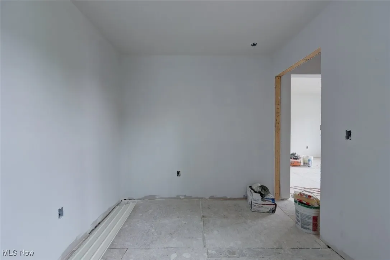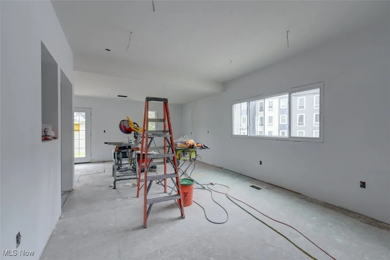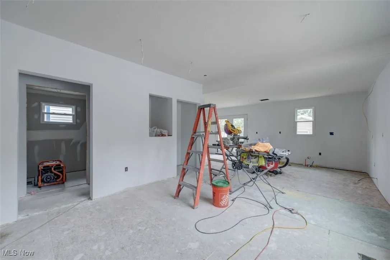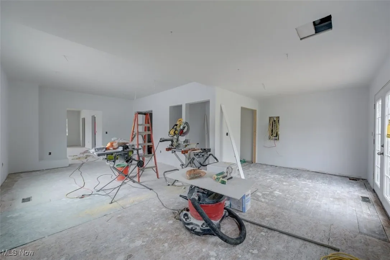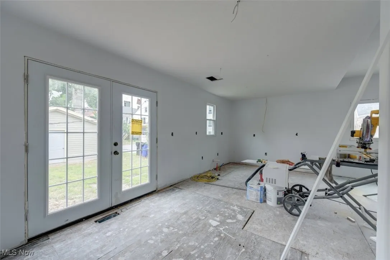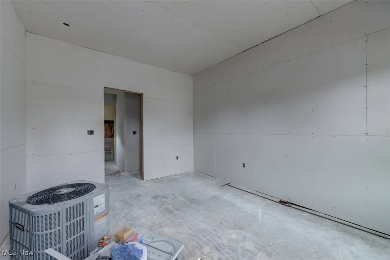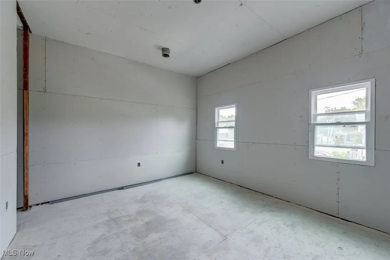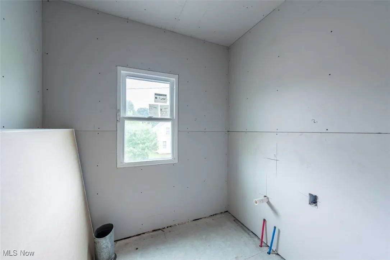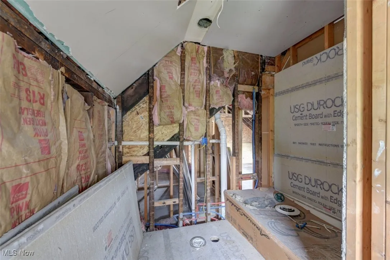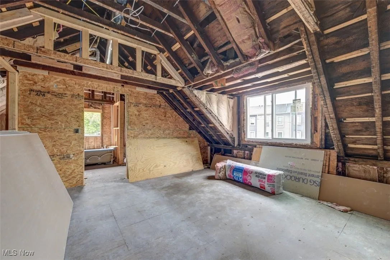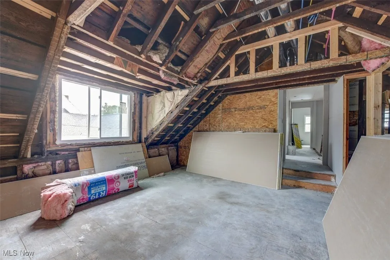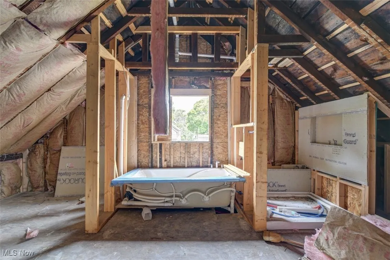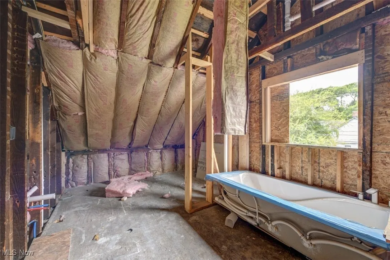Find your new home in Northeast Ohio
Customize Your Dream Home in the Heart of the City!
A rare opportunity to own a suburban-style home with city convenience—over 2,200 sq ft of beautifully reimagined space just steps from Ohio City, Detroit Shoreway, the Flats, and Downtown Cleveland!
This 3-bedroom, 2.5-bath home is currently under renovation, and if you act quickly, you’ll have the chance to work directly with the remodeler to select your finishes, design your dream kitchen and baths, and create your own private backyard oasis.
Featuring: A stunning turn-of-the-century staircase and banister – Spacious living room – First-floor home office and powder room – Open-concept kitchen and dining area with room for 2 large custom-built features — 2 car garage – and more!
Need more space? The partially finished third floor is ideal for a reading nook, indoor garden, craft studio, or flexible bonus room.
While the renovation team continues working, you have a limited-time opportunity to make this home truly yours with custom selections throughout the interior and exterior.
Located in a prime urban location, enjoy walkable access to parks, restaurants, local boutiques, and some of Cleveland’s most vibrant neighborhoods. **No seller or creative financing will be considered
Don’t miss your chance to create a one-of-a-kind home with the character of the past and the comforts of today. Schedule your tour and start designing! ** When complete, EVERY aspect of this home will be NEW: Furnace, AC, H2OTank, electrical, plumbing, drywall, flooring, windows and trim, roof, front porch decking and ceiling, patio, 2 car garage, landscaping – nothing has been left untouched. Appliances will be optional and will be discussed as part of the design phase.
1784 W 48th Street, Cleveland, Ohio
Residential For Sale


- Joseph Zingales
- View website
- 440-296-5006
- 440-346-2031
-
josephzingales@gmail.com
-
info@ohiohomeservices.net


