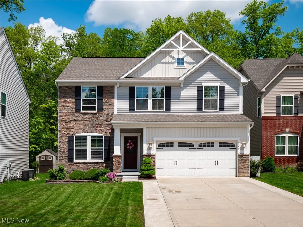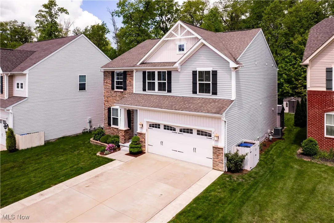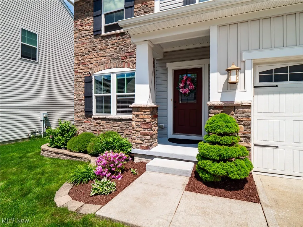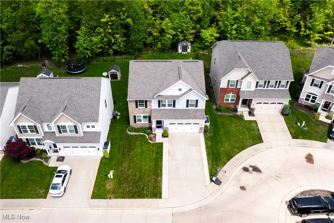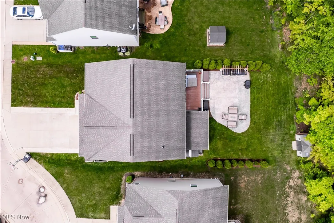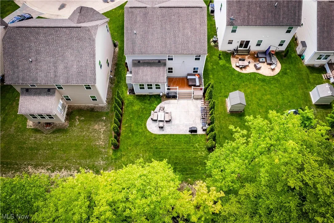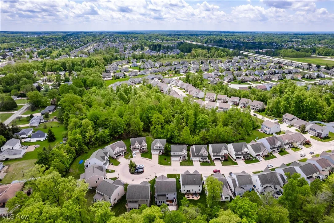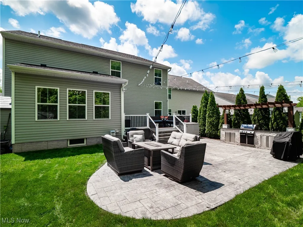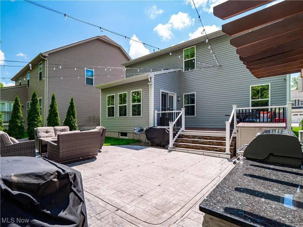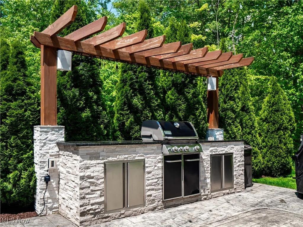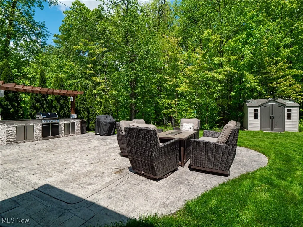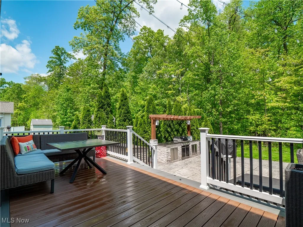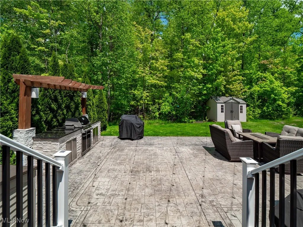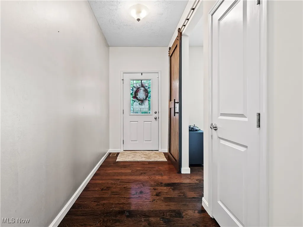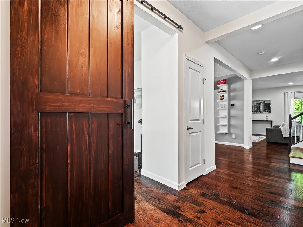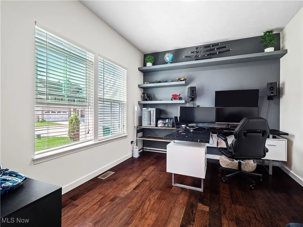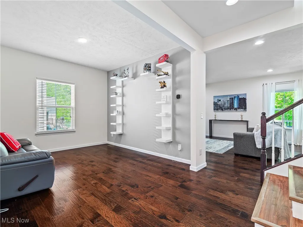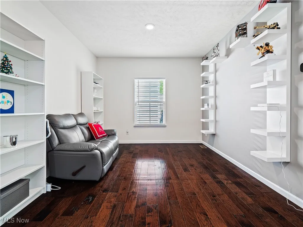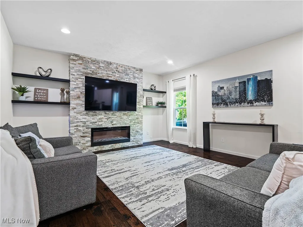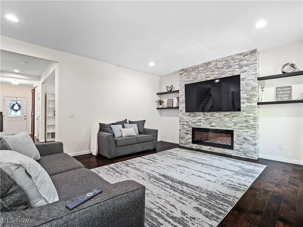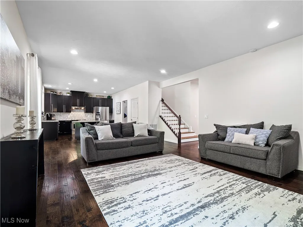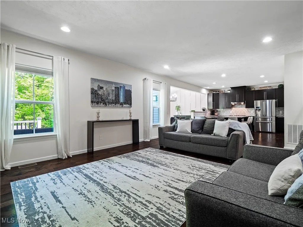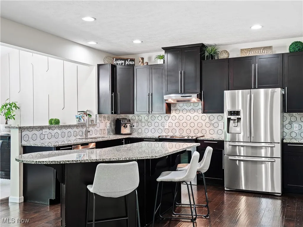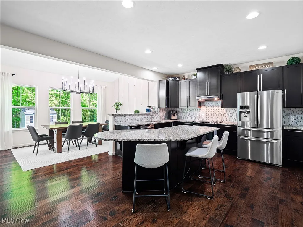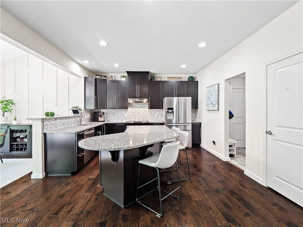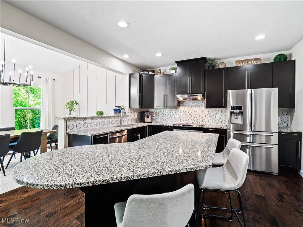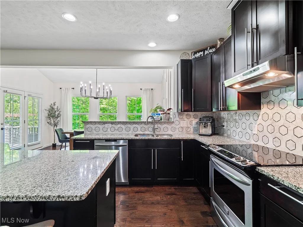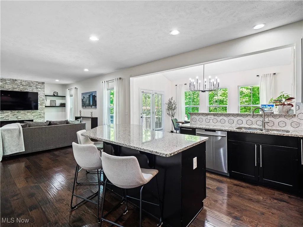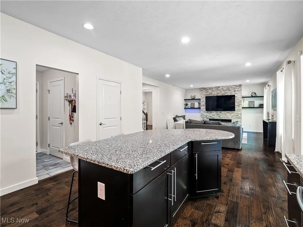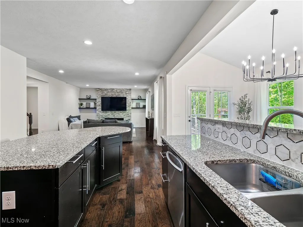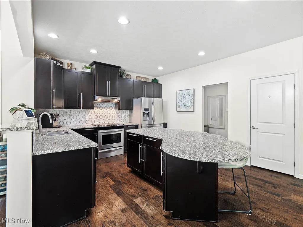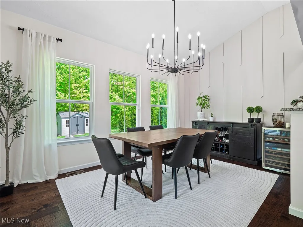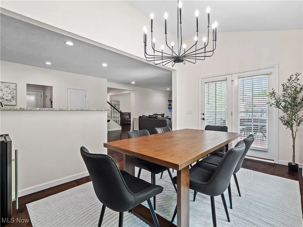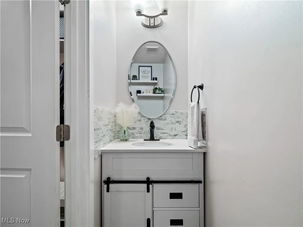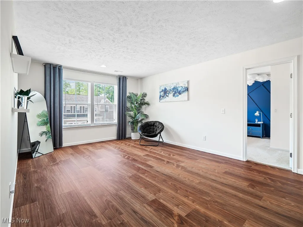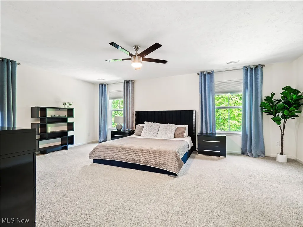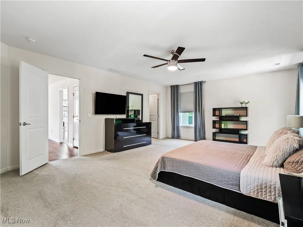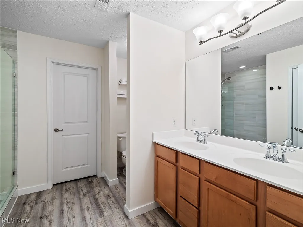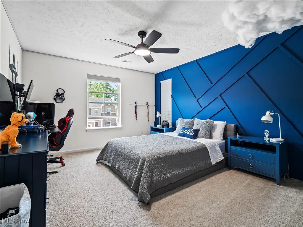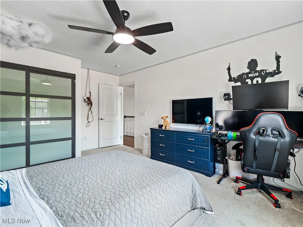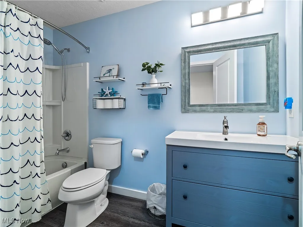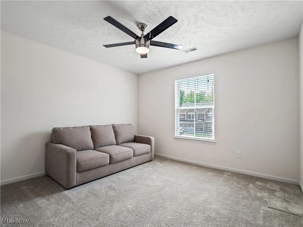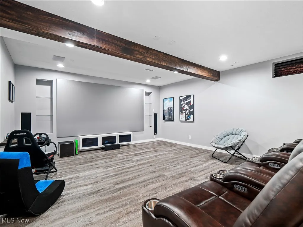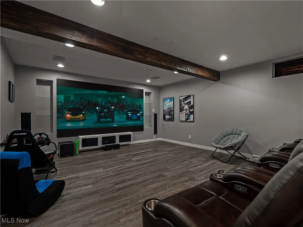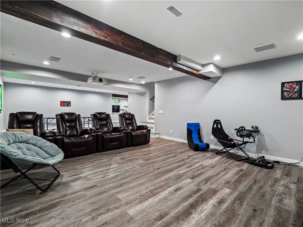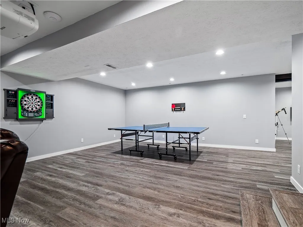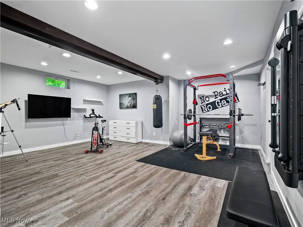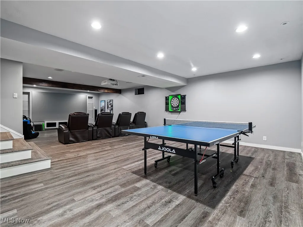Find your new home in Northeast Ohio
Welcome to your dream home located in the desired Waite Farms Community! This beautifully maintained, move-in ready home is waiting for you the moment you step through the front door. Gleaming hardwood floors stretch throughout the entire first floor, setting the stage for a warm and inviting living space. The heart of the home is the spacious family room, featuring a stunning floor-to-ceiling stone fireplace with build-in electric insert-perfect for cozy nights in or entertaining guests in style. The upgraded kitchen features modern cabinets, elegant granite counter tops and an oversize kitchen island. Stunning morning room filled with natural light – perfect for casual dining or relaxing with your morning coffee. An in-home office, formal dining room and a half bath complete the first floor, offering flexibility for work-from-home needs or everyday convenience. Head upstairs to discover brand-new flooring on the stairs, hallway, and a spacious loft – a versatile area that can easily be converted into a fourth bedroom. The luxurious owner’s suite is a true retreat, featuring two walk-in closets – one in the bedroom and the second through the en-suite bath. The private bathroom is upgraded with tile shower, LVP flooring and featuring a double vanity. The second full bathroom is completely remodeled with a new vanity, mirror and stylish flooring. Enjoy the convenience of upstairs laundry and make the most of the fully finished basement with new LVP flooring – perfect for a home gym, movie nights, playroom, or entertaining space. Step outside in your own private oasis – a beautifully landscaped backyard featuring a large deck, an expansive stamped concrete patio, and a build-in grill station – ideal for cookouts and summer gatherings. The wooded backdrop offers privacy and charm, while string lighting and custom accents create the perfect ambiance for evening relaxation or entertaining under the stars. Don’t miss your chance, schedule your private showing today!
3149 Blackburn Lane, Brunswick, Ohio
Residential For Sale


- Joseph Zingales
- View website
- 440-296-5006
- 440-346-2031
-
josephzingales@gmail.com
-
info@ohiohomeservices.net

