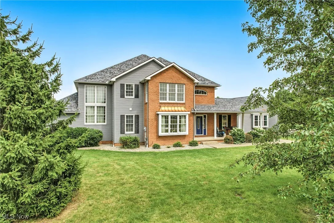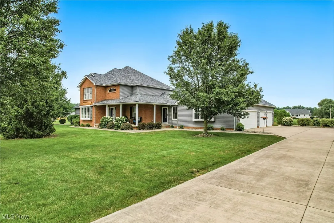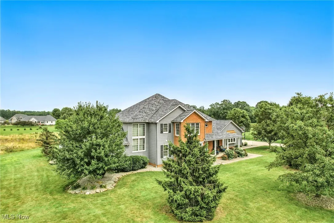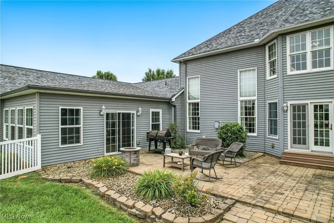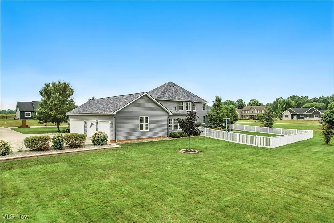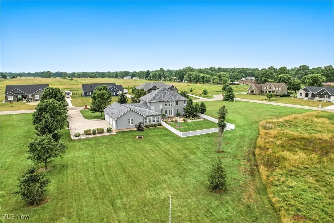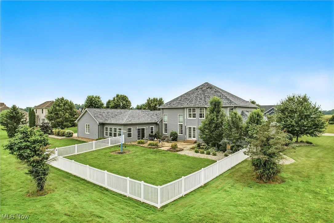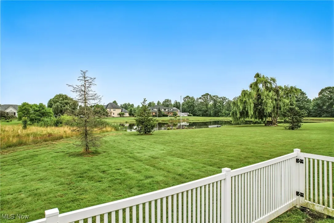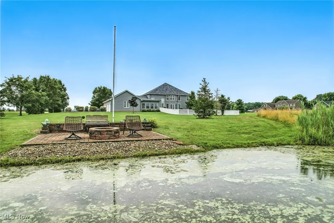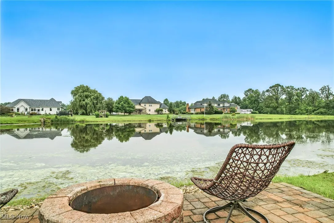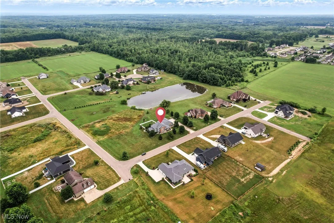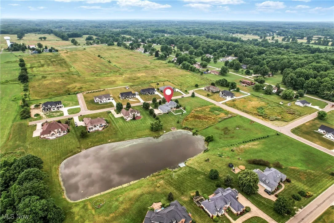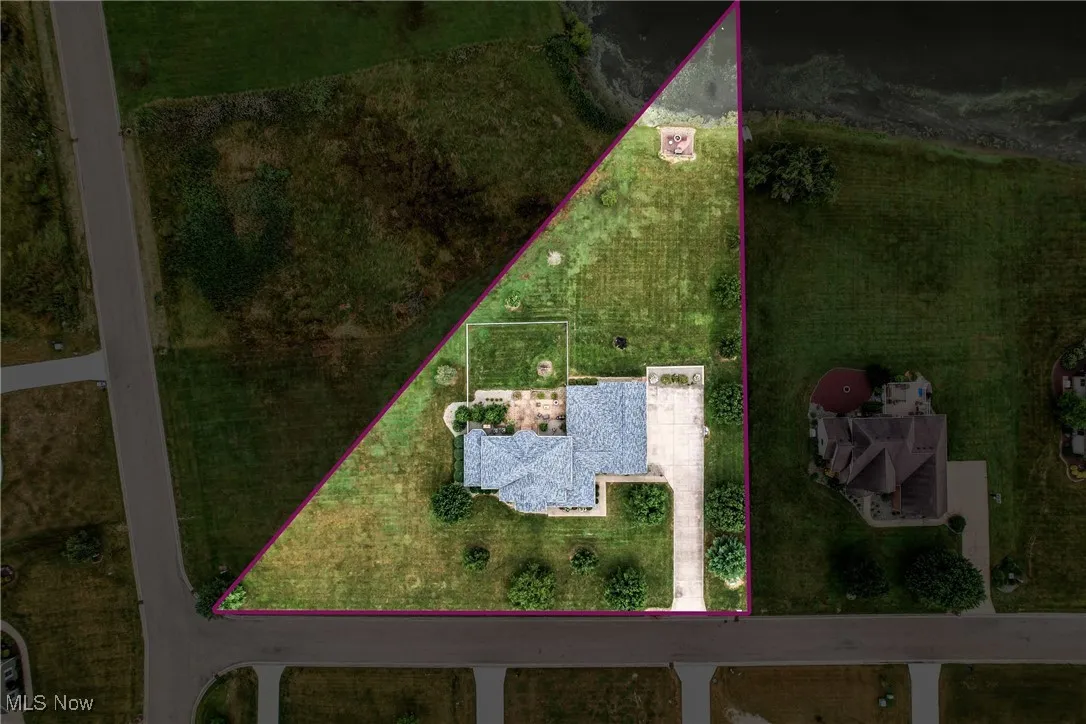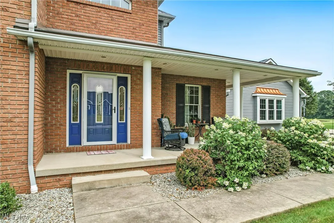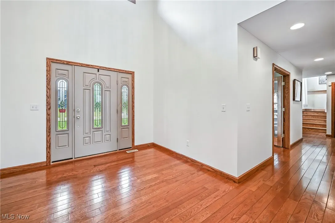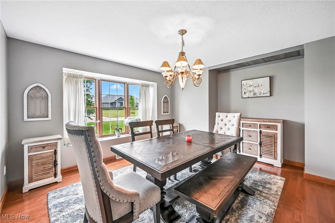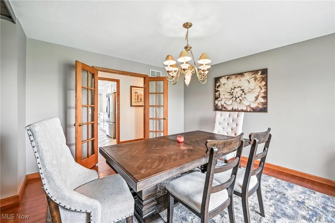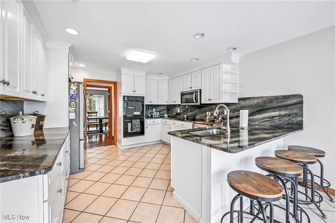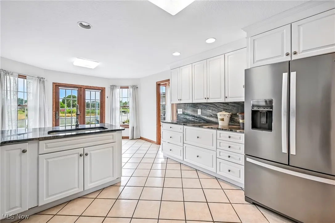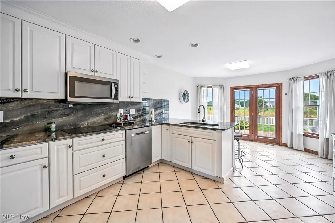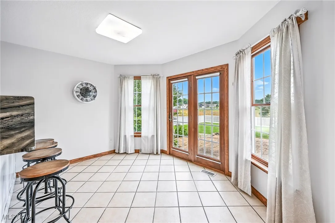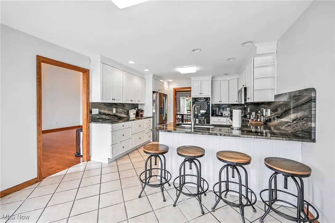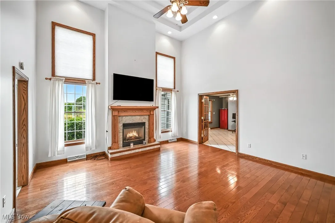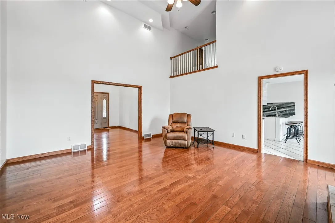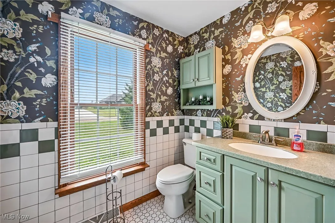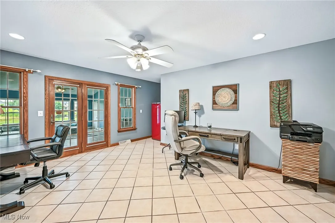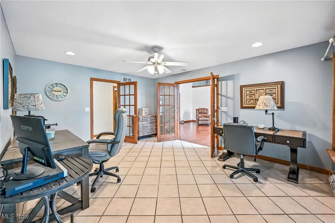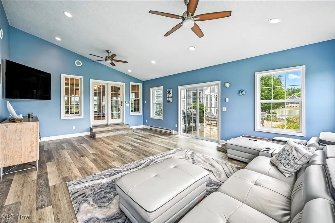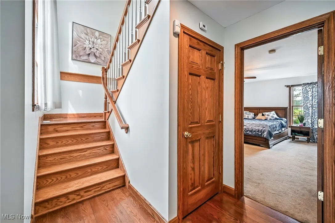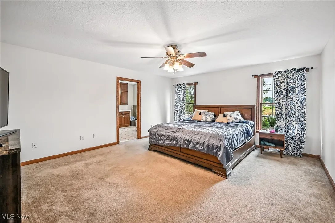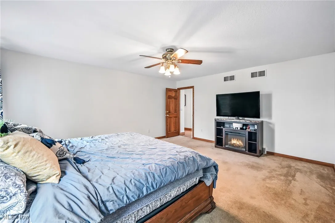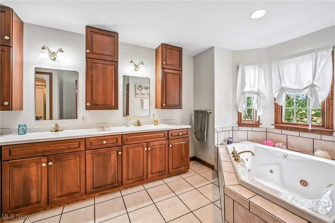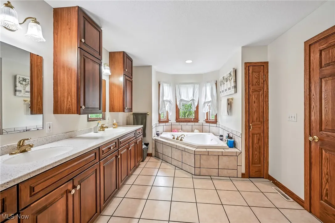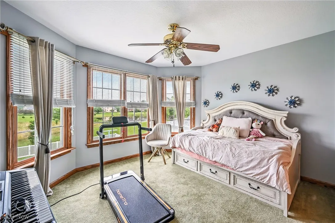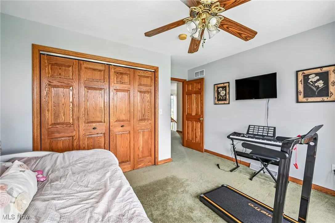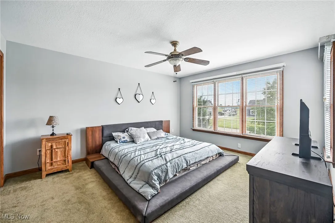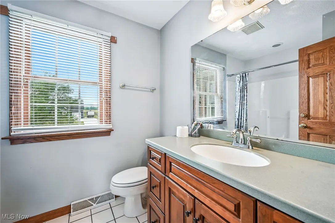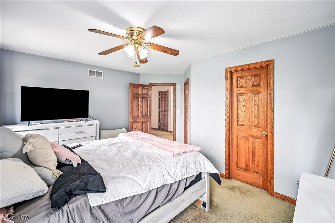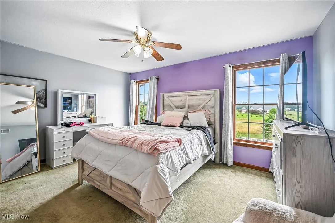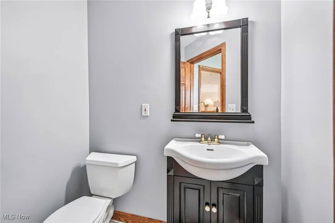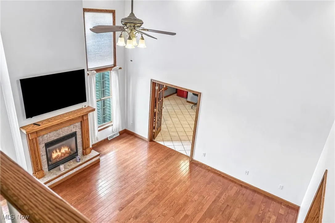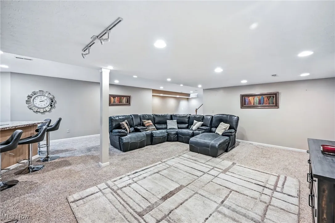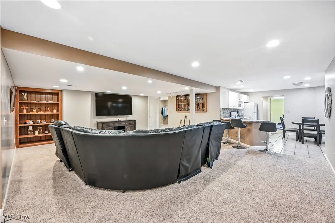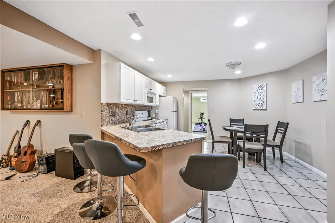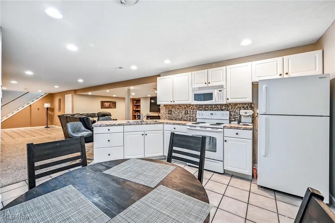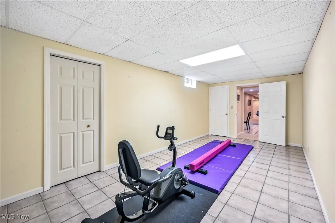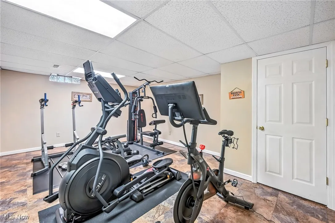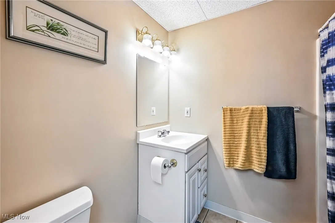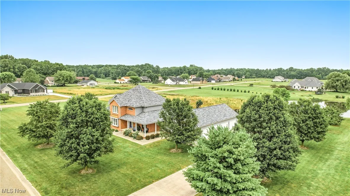Find your new home in Northeast Ohio
Welcome to this stunning four-bedroom, five-bath home offering over 5,700 total square feet of living space in the desirable Oak Hollow development within Champion School District. Overlooking a gorgeous stocked pond, this beautifully built home offers elegance, comfort, and modern updates throughout. The grand foyer leads into a spacious great room with 17-foot ceilings, a gas fireplace, and beautiful hardwood floors that flow into the formal dining area. The updated kitchen features new cabinetry, quartz countertops, and a large eat-in area, perfect for family meals and entertaining. The first-floor master suite includes a Jacuzzi tub, stand-up shower, dual sinks, and a walk-in closet. Also on the main level are a large office, a first-floor laundry room, and a four-season sunroom with lovely pond views and access to the fenced-in patio and backyard. Enjoy outdoor living with a fantastic brick patio and fire pit at the pond’s edge, perfect for relaxing or entertaining in a beautiful waterfront setting. Upstairs are three additional bedrooms—one with a half bath, walk-in closet, and pond views; another spacious bedroom with a double closet and pond view; and a third generously sized bedroom. The upstairs hallway overlooks the great room below, adding to the home’s open and airy feel. The fully finished basement expands the living space with a second kitchen, a bonus room, a gym (or potential additional bedrooms), and a full bath, offering flexible options for guests or multigenerational living. All appliances will stay.
Recent updates include two AC units (one installed in 2021, one in 2025), two 2 new furnaces (2021) a hot water tank (2021), and a new roof (2021), ensuring peace of mind and energy efficiency. Additional highlights include a four-car garage, a whole-house generator, and a brick and vinyl exterior with copper accents. This exceptional home is truly a rare find in Champion!
6388 Brianna Way, Warren, Ohio
Residential For Sale


- Joseph Zingales
- View website
- 440-296-5006
- 440-346-2031
-
josephzingales@gmail.com
-
info@ohiohomeservices.net

