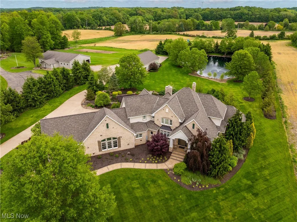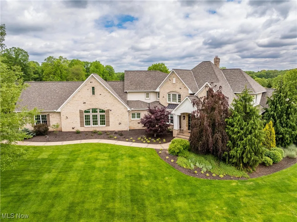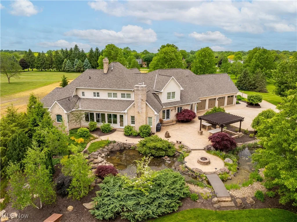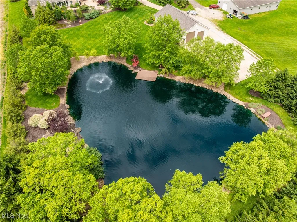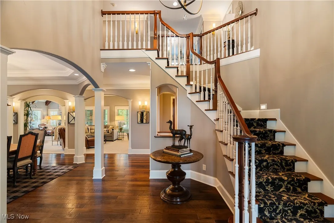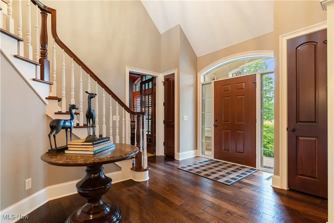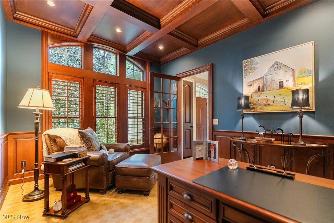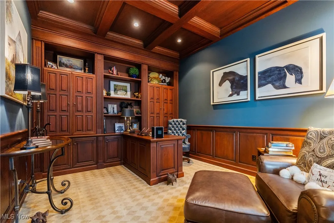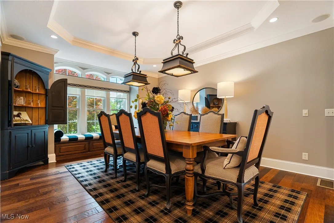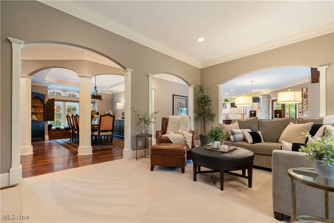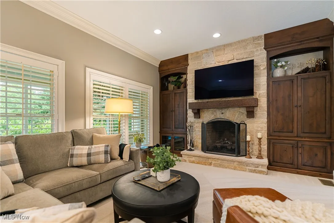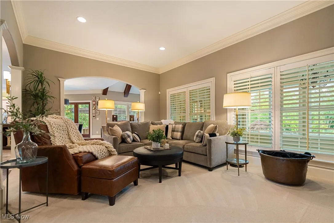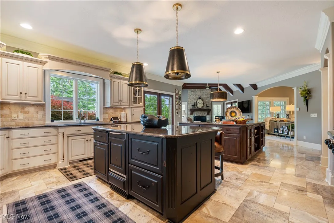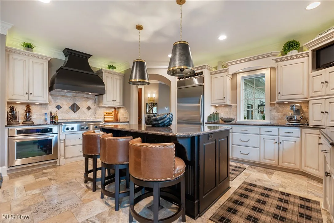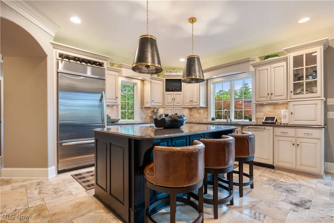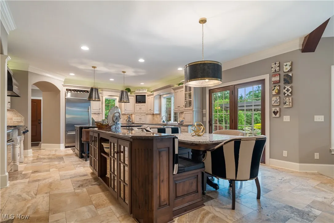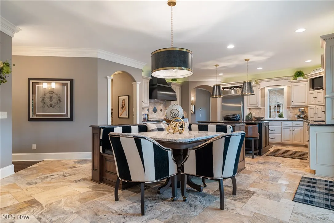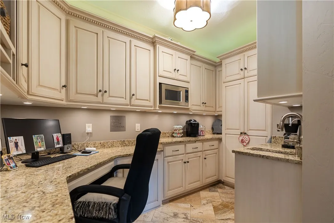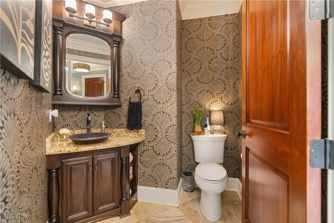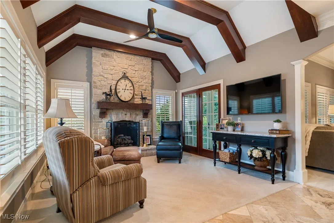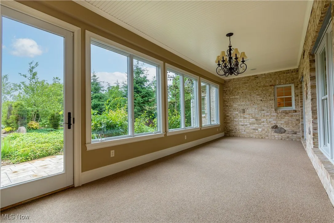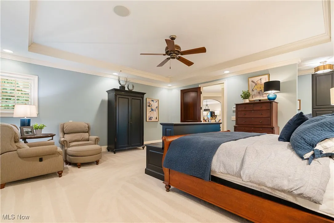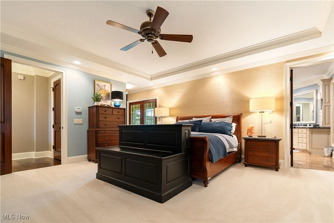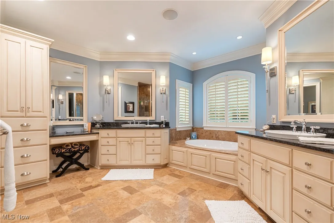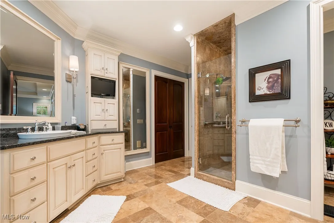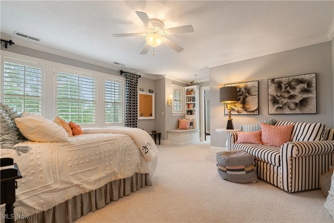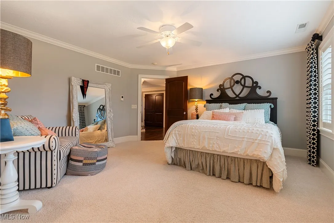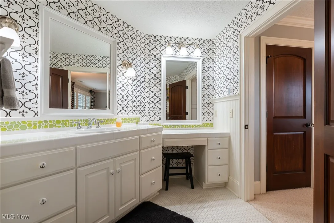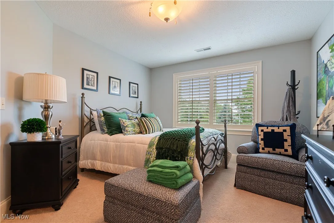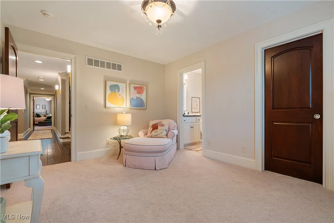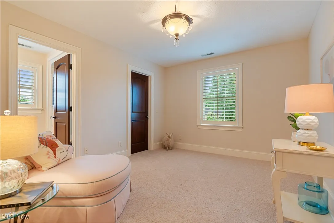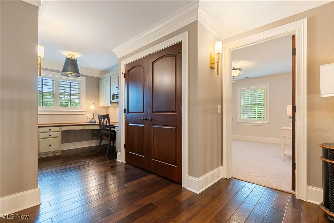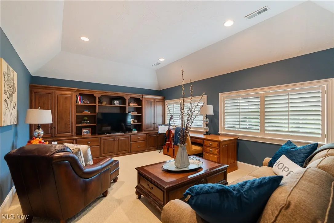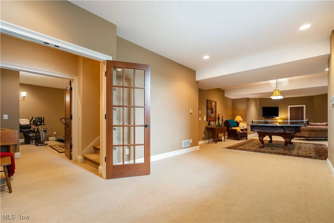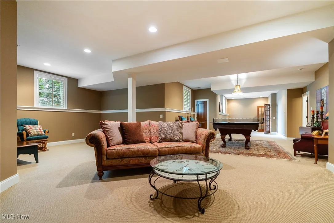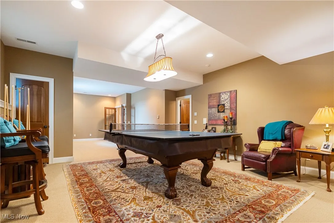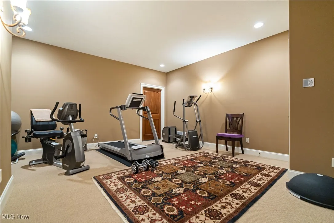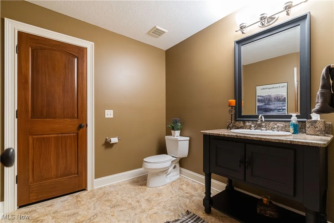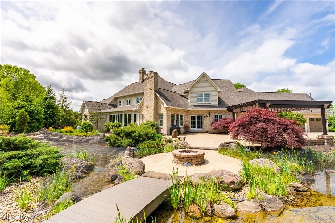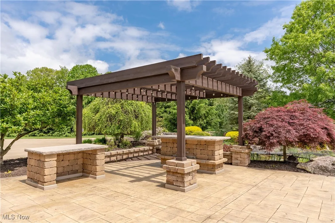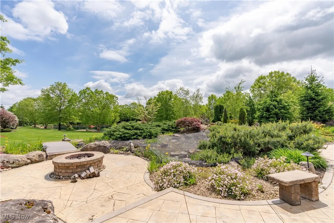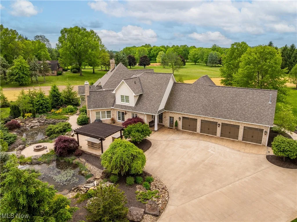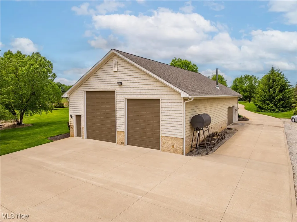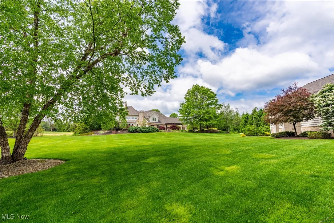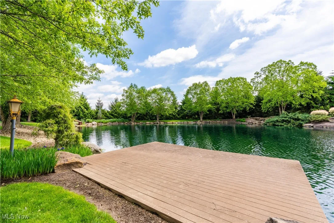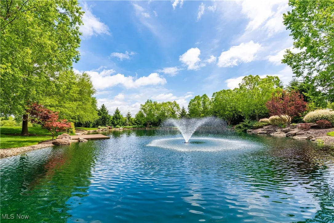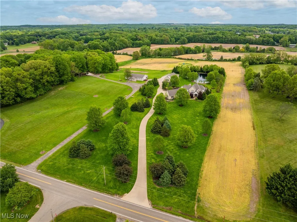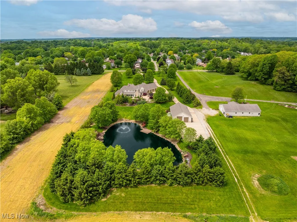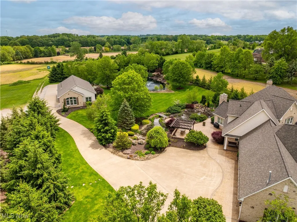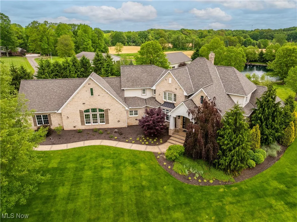Find your new home in Northeast Ohio
Welcome to this stunning, custom-built home by Skip Rea, nestled on 5 pristine private acres in Jackson Twp. Impeccably maintained and loaded with high-end features. An open floor plan with so much detail and quality throughout. This mint condition home offers a first-floor master suite with a coffee bar and private door to the enclosed porch. There are heated tile floors in the bathroom, double vanities, custom tile walk-in shower, soaking tub and beautiful custom cabinetry. The heart of the home is a chef’s dream kitchen featuring Schlabaugh custom cabinetry and a large island for prepping/baking. 6 burner gas range, double ovens, ice maker, warming drawer, heated floors, walk-in pantry with a built in desk area, prep sink for a coffee bar & cabinets with pull outs. Just off the kitchen enjoy a cozy hearth room with a stone fireplace and a detailed beamed ceiling. There is also a great room with a gas fireplace and a formal dining room with a window seat. Work from home? You will love the 1st floor office off the foyer. A spacious laundry room has cabinets & a large closet. When entering from the garage or back covered porch there are cubbies with hooks and a large walk-in closet! Upstairs you’ll find 3 spacious bedrooms, each with its own full bath, plus a large bonus family room and a loft-style desk area. The finished basement is perfect for entertaining and includes a game room, rec room, workout area, additional half bath, and a second laundry hookup. The home features solid wood doors, 13-course basement walls, central vacuum, and zoned HVAC with 2 furnaces and 2 A/C units. Outside, relax on the stamped concrete patio next to the tranquil koi pond or enjoy the ¾ acre stocked pond with dock and fountain. The heated attached 4-car garage offers cabinetry & direct basement access. An impressive 38×66 outbuilding with heated floors & wood burner is ideal for RVs, boats, or up to 12 cars. A true masterpiece of craftsmanship & comfort—this home is a must-see!
8180 Lutz Avenue, Massillon, Ohio
Residential For Sale


- Joseph Zingales
- View website
- 440-296-5006
- 440-346-2031
-
josephzingales@gmail.com
-
info@ohiohomeservices.net

