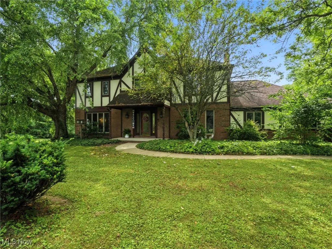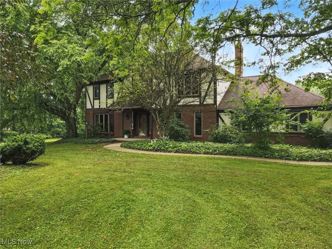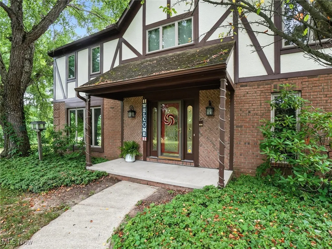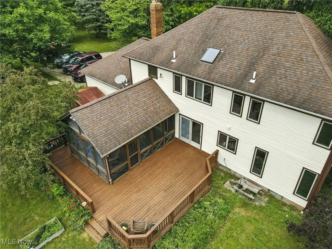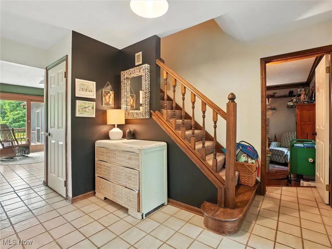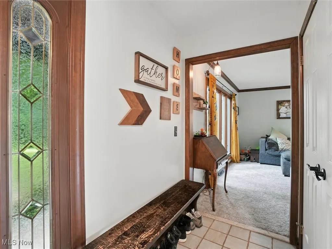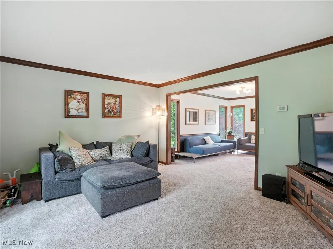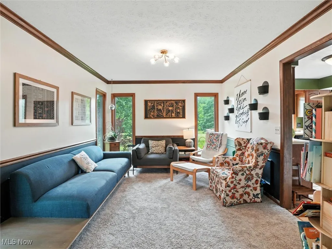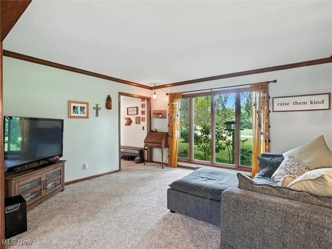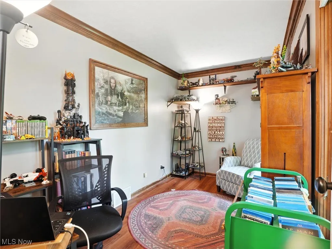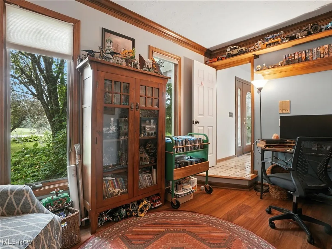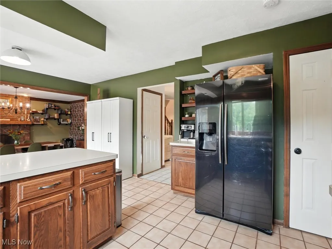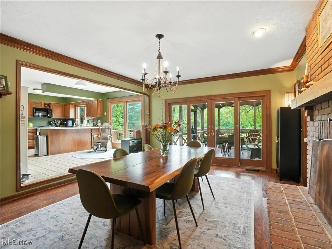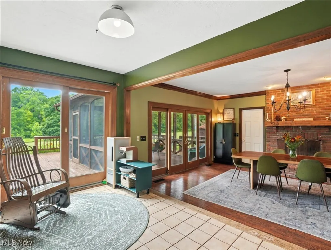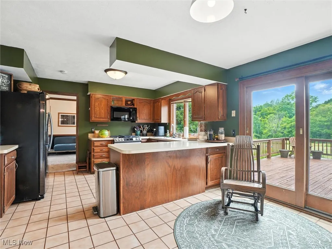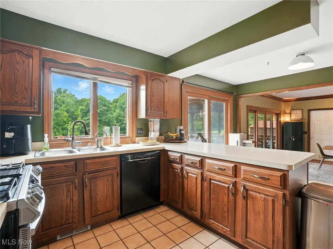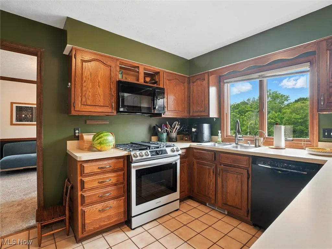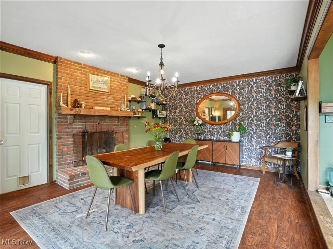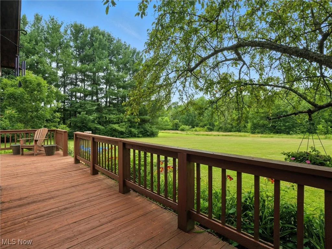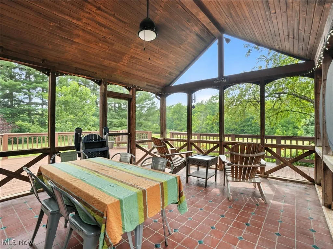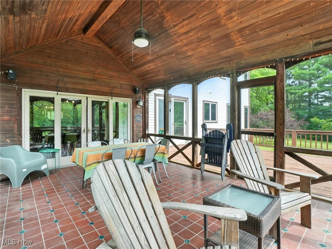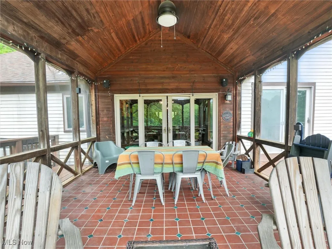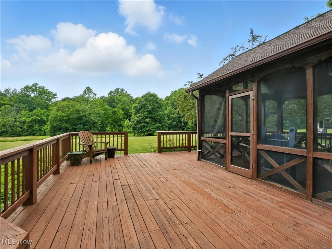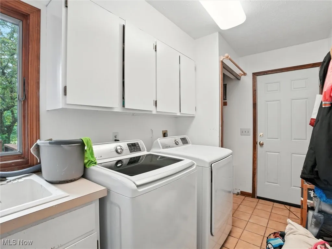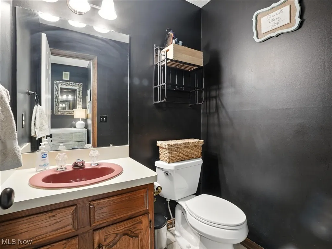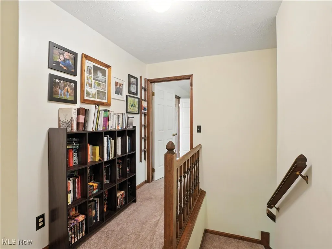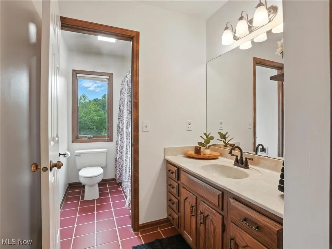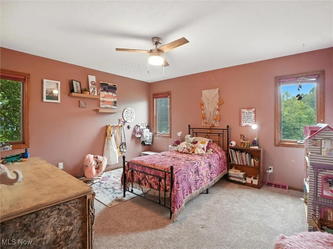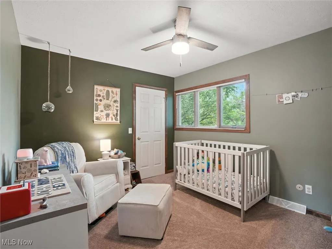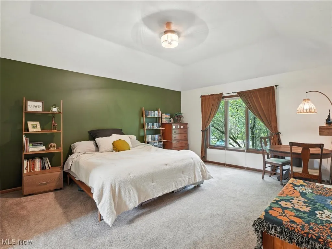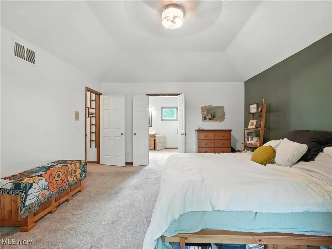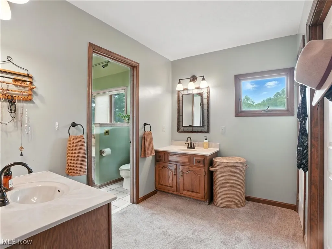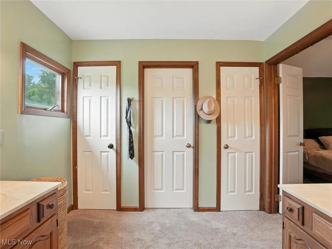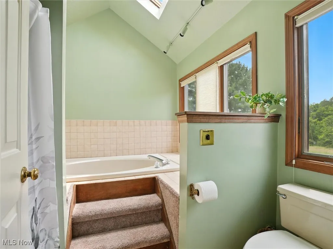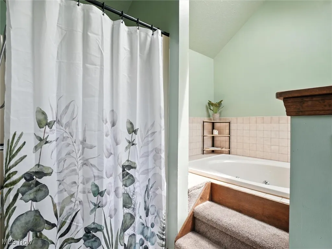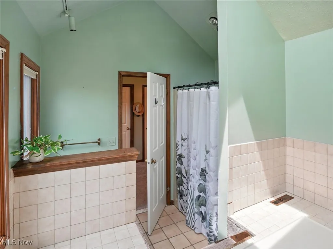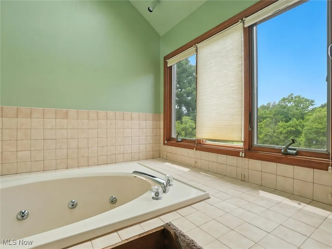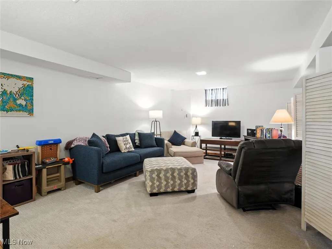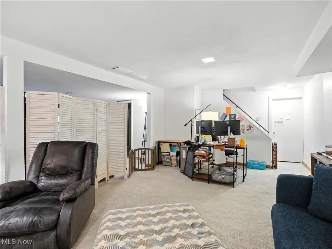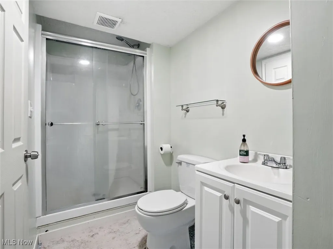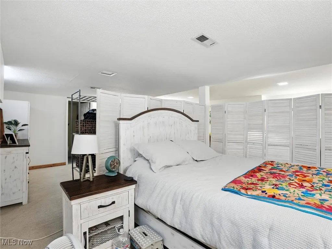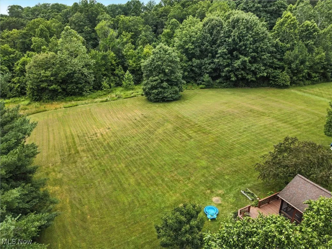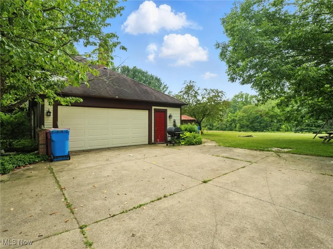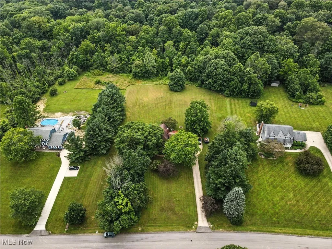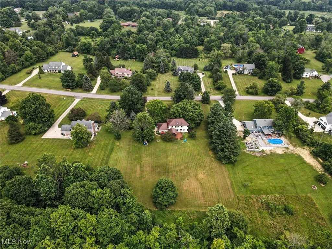Find your new home in Northeast Ohio
Charming Tudor-Style Retreat on 3.21 private acres in the highly sought-after Timber Trails community. This well-maintained home offers 2,720 sq ft of living space, plus an additional 1,500 sq ft of finished lower-level living. Located in the award-winning Kenston School District, this property combines timeless character, modern updates, and functional design. Step into the welcoming foyer and discover a bright front-facing office and a spacious kitchen featuring abundant cabinetry, breakfast bar, two new pantry cabinets, a custom Hydroviv refrigerator water filter, and all appliances, including a new 2024 microwave and a 5-burner smart Wi-Fi-enabled gas range. The kitchen flows into the sunken family room with Pergo flooring and a cozy brick gas fireplace, then continues into a charming wood-beamed three-season room with slate floors and peaceful views—perfect for year-round enjoyment. Sliders lead to the oversized back deck, ideal for entertaining or relaxing in complete privacy. Upstairs, the primary suite offers a tray ceiling, walk-in closet, and en-suite bath with vaulted ceiling, skylight, dual vanities, and linen closet. Three additional generous sized bedrooms, each with walk-in closets share a full hall bath. The finished lower level adds incredible versatility with a large recreation area, full bathroom, and flex room ideal for a gym, playroom, or second office, plus ample storage and a concrete crawl space. Extra highlights include: main-level laundry with off the attached 2-car garage, Pella windows throughout, whole-house water conditioning and filtration system (2023), fresh interior paint, new ceiling fans, updated lighting, and refreshed hardware throughout. Enjoy peaceful, wooded surroundings with convenient access to top-rated schools, shopping, and commuter routes. A one-year home warranty is included for added peace of mind. Don’t miss your chance to own this spacious, thoughtfully updated home in one of the area’s most desirable neighborhoods!
19070 Ridgeview Trail, Chagrin Falls, Ohio
Residential For Sale


- Joseph Zingales
- View website
- 440-296-5006
- 440-346-2031
-
josephzingales@gmail.com
-
info@ohiohomeservices.net

