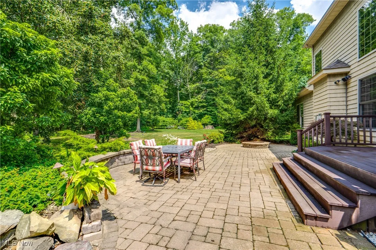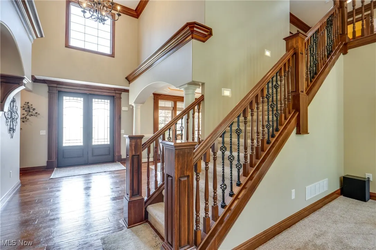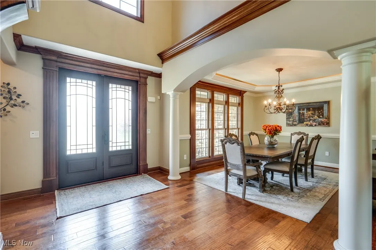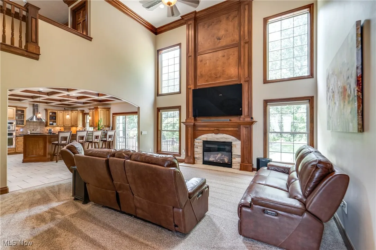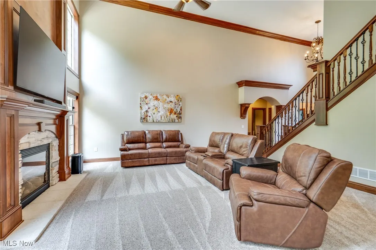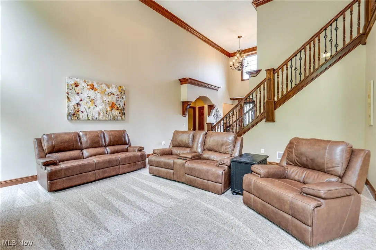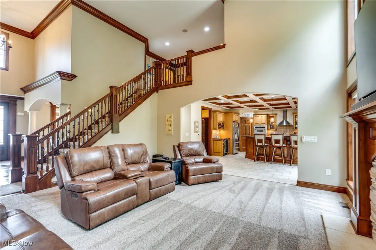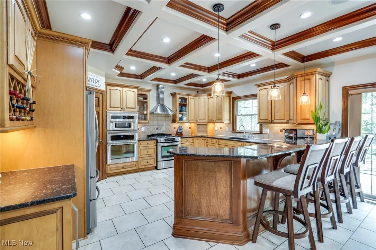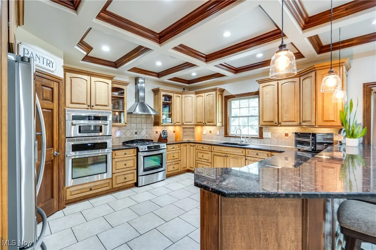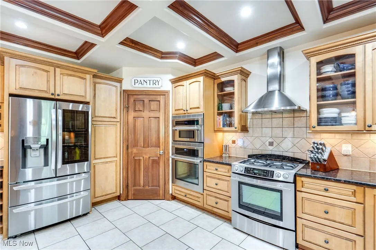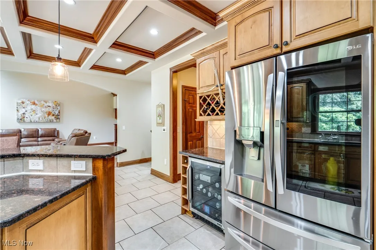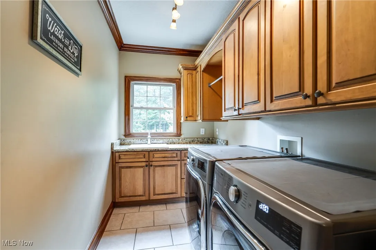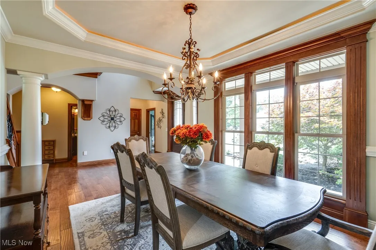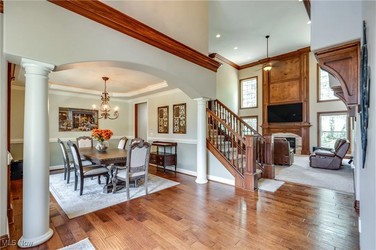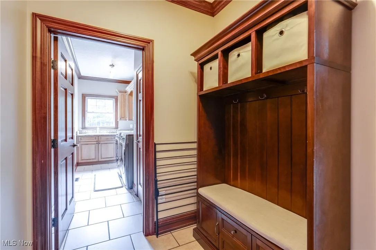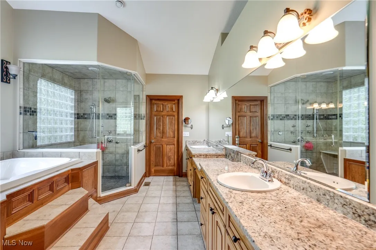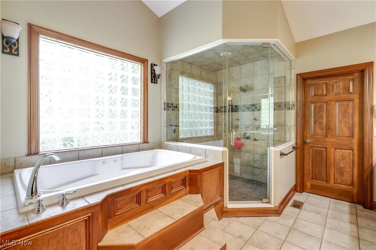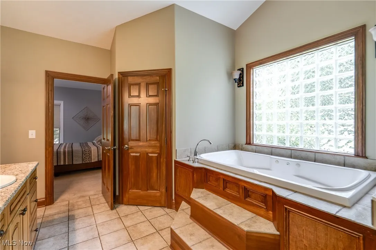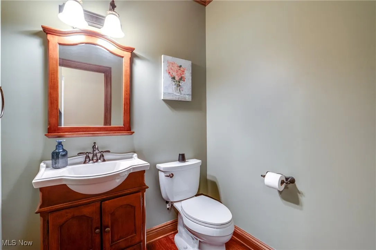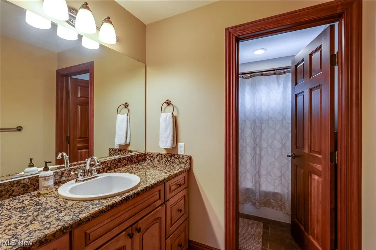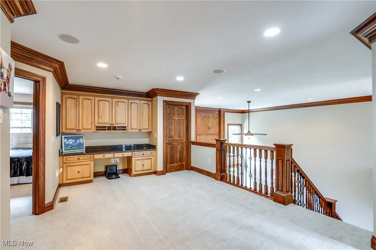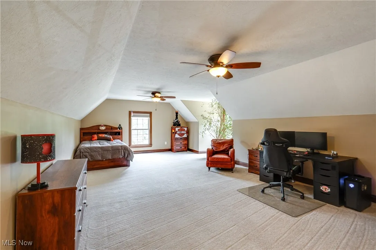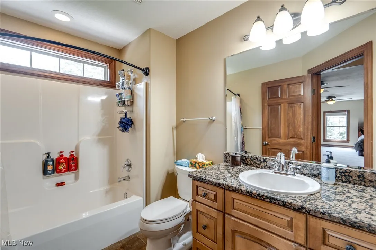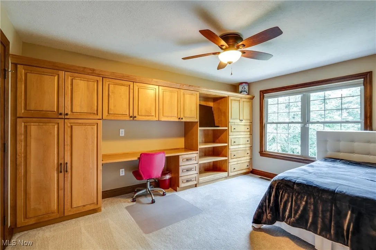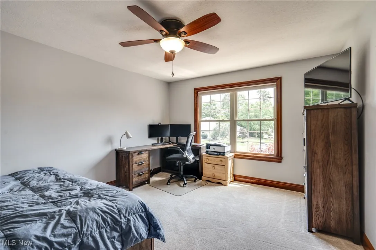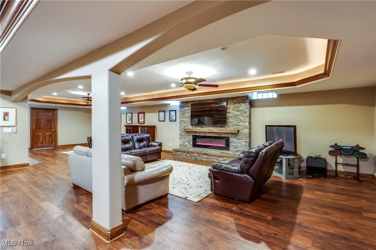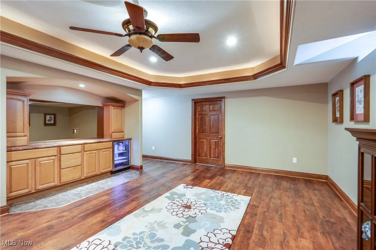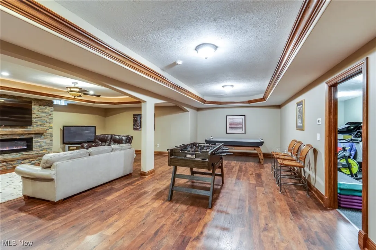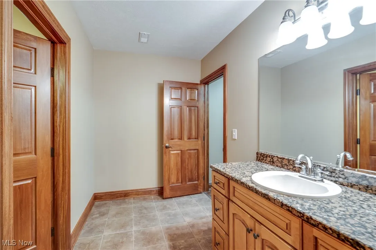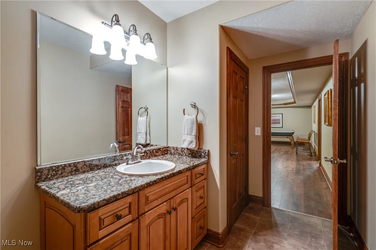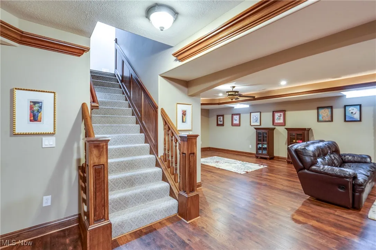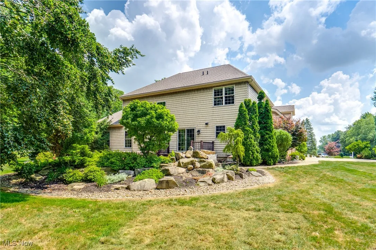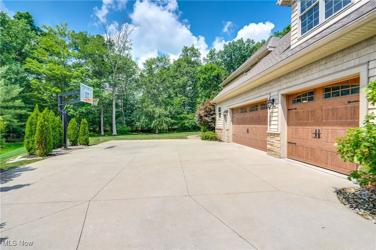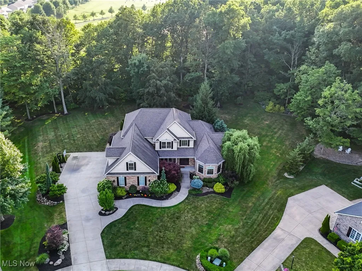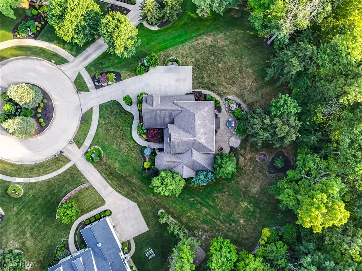Find your new home in Northeast Ohio
Nestled on a private cul-de-sac in the desirable Highland Meadows Subdivision, this exquisite custom-built home offers over 5,500 square feet of finished living space, surrounded by lush woods and meticulous landscaping, creating both privacy and stunning curb appeal. Inside, the home is a showcase of quality craftsmanship, rich woodwork, and thoughtful design. The main level features an open layout with vaulted ceilings in the great room, anchored by a wood-paneled fireplace with a stone surround. A formal dining room and a private home office with turret style ceiling and wood beams offer elegant and functional spaces, while the chef’s kitchen impresses with a beautiful, coffered ceiling, granite countertops, stainless steel appliances, pantry, spacious eat-in bar, and seamless flow into the great room. Just off the kitchen, you’ll find a mudroom and a spacious laundry room for everyday convenience. The first-floor owner’s suite is a luxurious retreat with a spa-like ensuite bath, complete with dual granite vanities, a jetted tub, and a custom tiled steam shower with multiple shower heads. Upstairs you’ll find a large open loft overlooking the main living area, surrounded by three additional bedrooms. One bedroom measures 26 x 15 with an ensuite bath. Another bedroom offers a built-in desk and shelving. Just off the loft is a full bath. The fully finished lower level adds 1,758 square feet of high-end living space, including a large family room with a modern LED fireplace, a gaming area, workout room, and a full bath. Step outside to your private backyard oasis—complete with a serene rock waterfall, a gas-fed fire pit, and mature trees providing natural seclusion. Additional features include: 12-zone sprinkler system, Invisible pet fence, security system, hot water tank (2020), wired for whole house communication system and so much more. This home is a rare find—blending high-end finishes, quality construction, and peaceful surroundings in a prime location.
6424 Highland Green Drive, Medina, Ohio
Residential For Sale


- Joseph Zingales
- View website
- 440-296-5006
- 440-346-2031
-
josephzingales@gmail.com
-
info@ohiohomeservices.net


