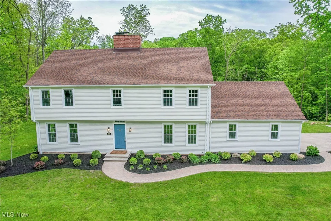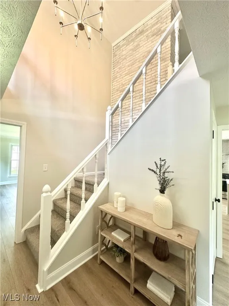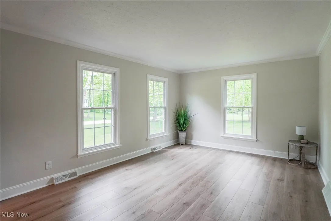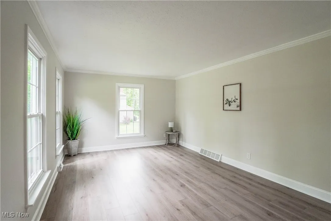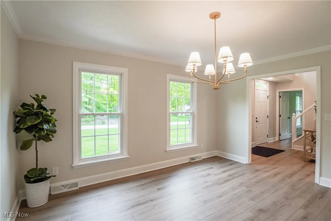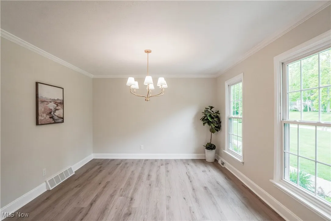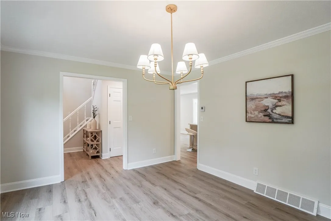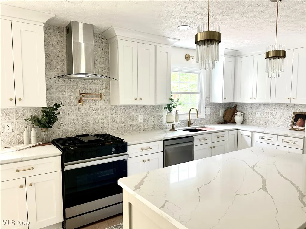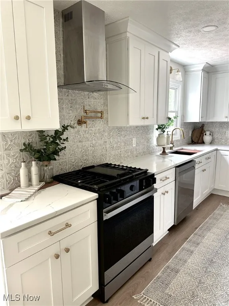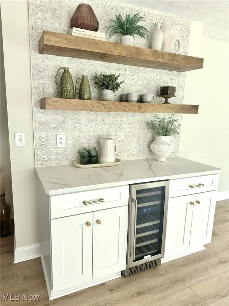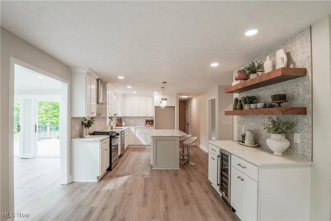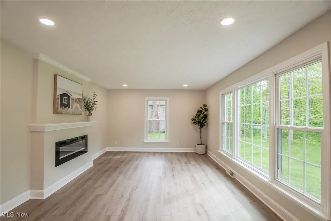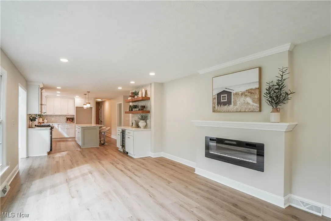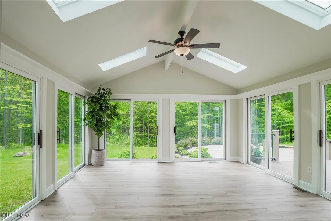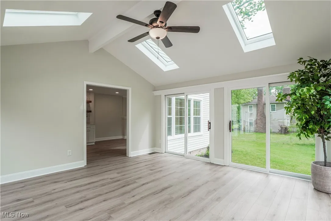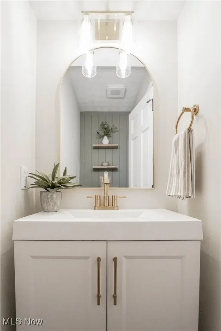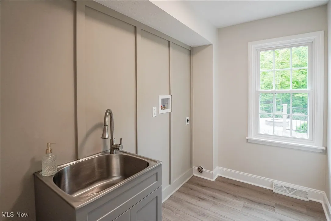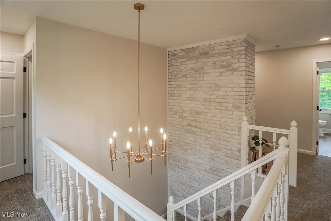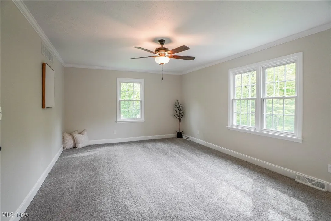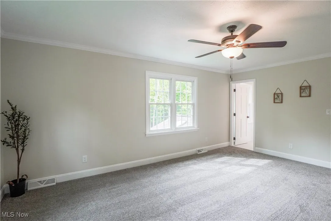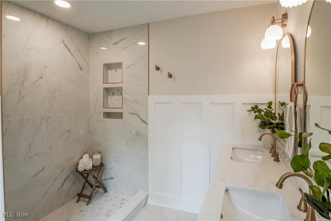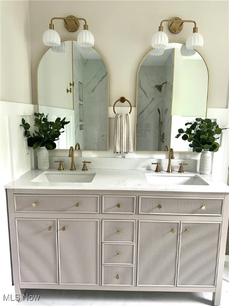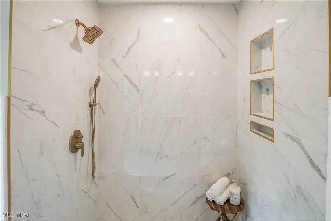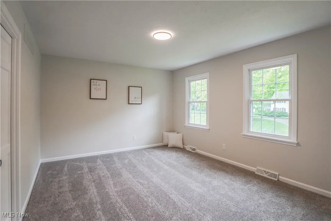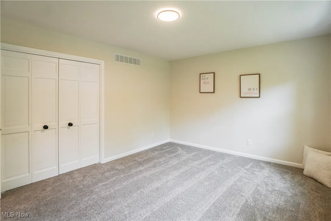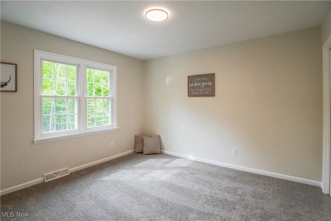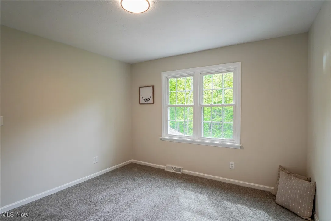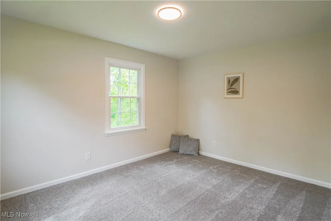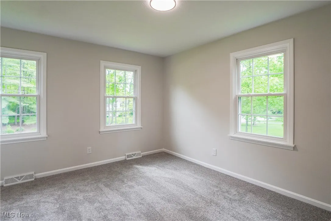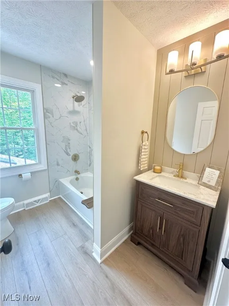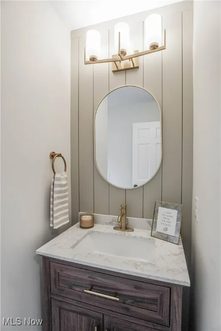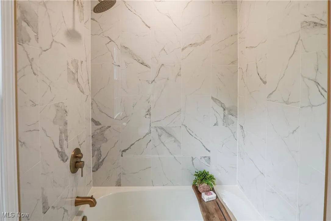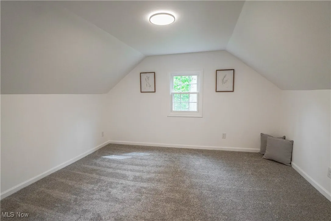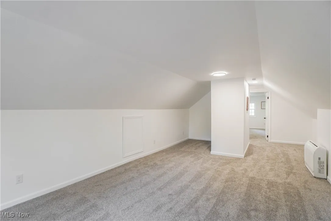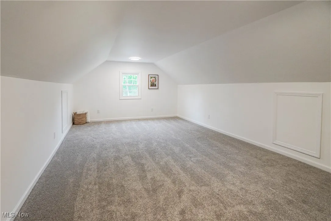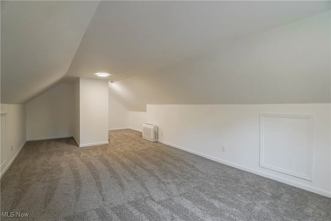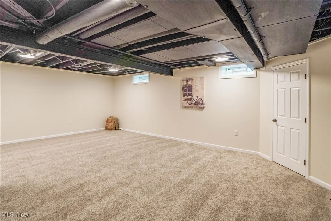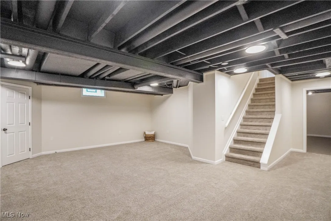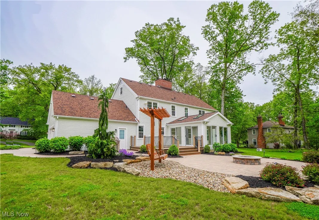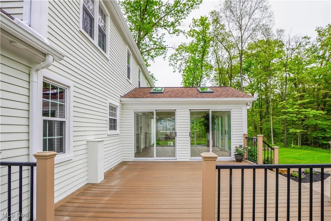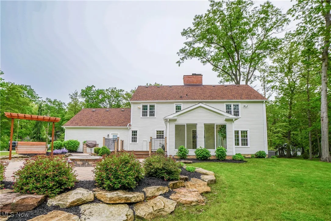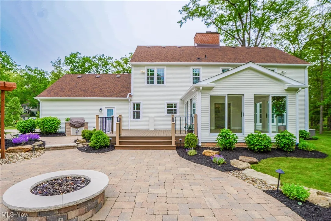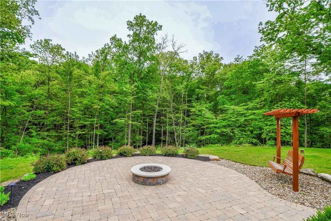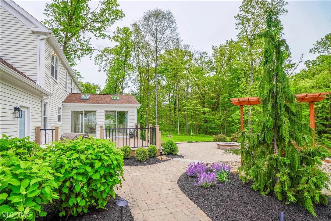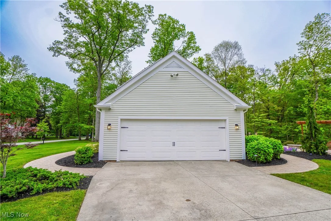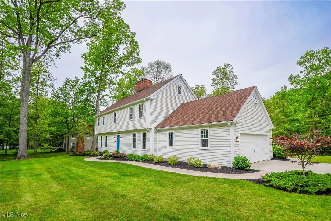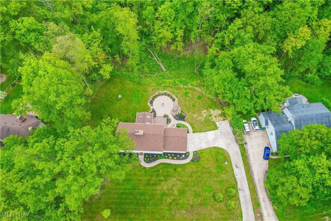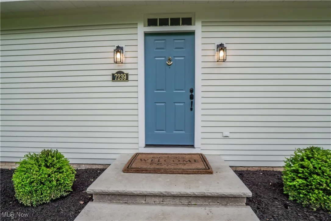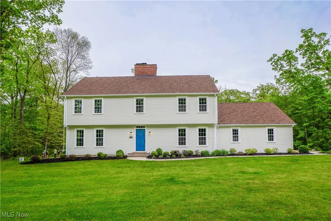Find your new home in Northeast Ohio
Stunning inside and out, this fully remodeled 5 bedroom colonial in Hudson Schools is packed with high end updates and thoughtful details throughout! A newer roof, furnace, and A/C take care of the big items, while brand new windows and gutters add to the fresh curb appeal. Inside, a classic layout has been completely reimagined with today’s style in mind. Formal living and dining rooms sit at the front of the home, while new luxury vinyl plank flooring flows into an incredible kitchen featuring quartz countertops, a decorative tile backsplash, center island, and stainless steel appliances, including a Samsung Smart Range. A wine bar connects the kitchen to the family room, where an electric fireplace creates a warm and inviting space to gather. The vaulted sunroom is filled with natural light thanks to skylights and walls of windows, offering a perfect spot to unwind or enjoy casual meals with a view. A guest bath and laundry room complete the main level. Upstairs, the spacious primary suite feels like a retreat, with a walk-in closet and a beautifully updated bath featuring a tiled shower and double sink vanity. Three more bedrooms share a sleek hall bath with a tub and shower combo. The third floor adds a fifth bedroom plus a bonus room, perfect for a playroom, office, or hobby space. The finished lower level offers even more living space with a rec room, new carpet, and glass block windows. Outside, the 3/4 acre lot is set up for entertaining with a composite deck, paver patio, built-in grill, and gas firepit. A two car side load garage with 2 new WIFI enabled openers rounds it out. Located in a desirable neighborhood with a pond and playground, and just minutes from schools, highways, and downtown Hudson, this home truly stands out. Don’t miss it!
7239 Huntington Road, Hudson, Ohio
Residential For Sale


- Joseph Zingales
- View website
- 440-296-5006
- 440-346-2031
-
josephzingales@gmail.com
-
info@ohiohomeservices.net

