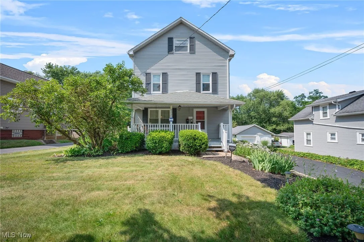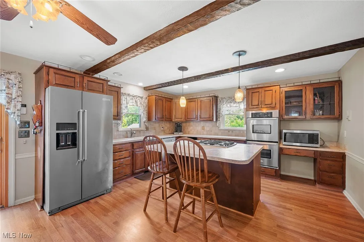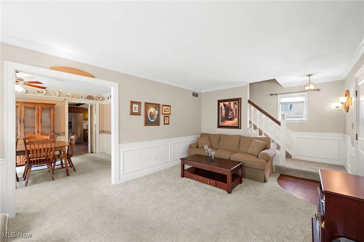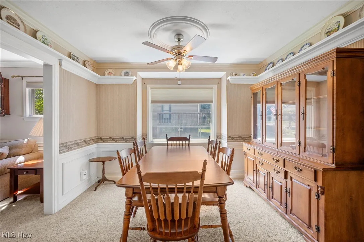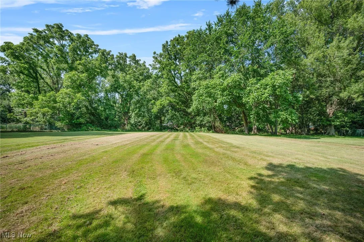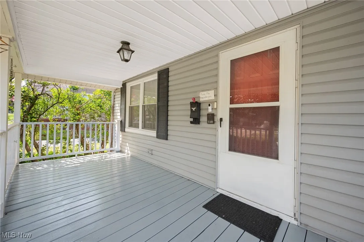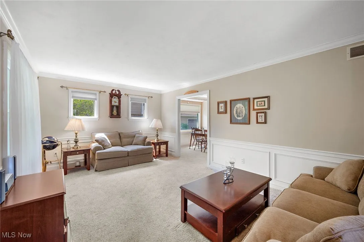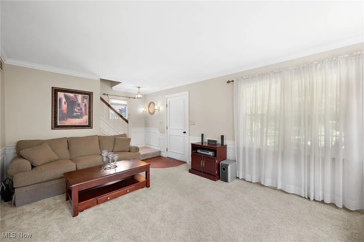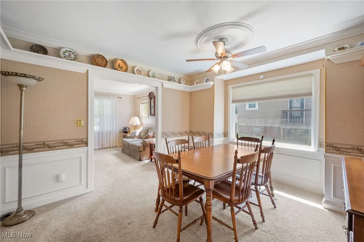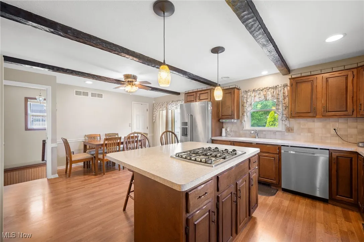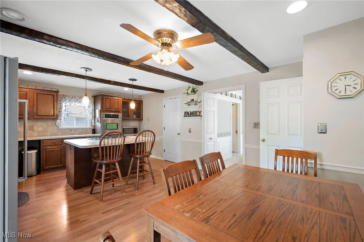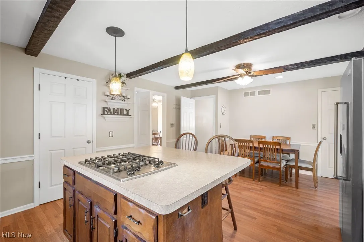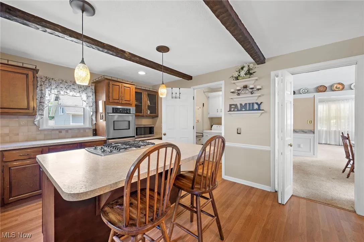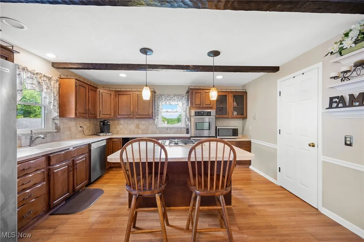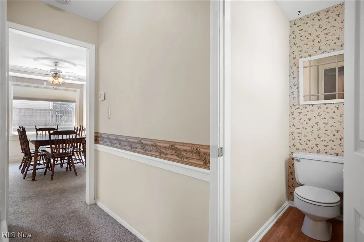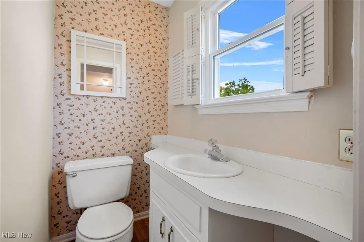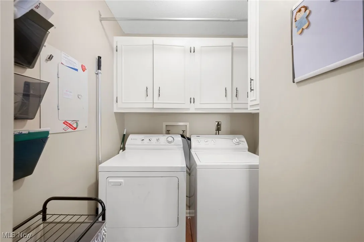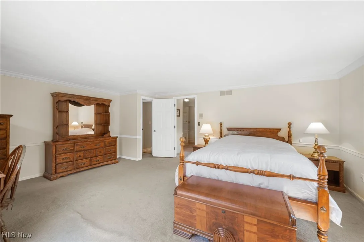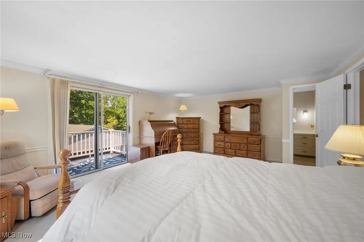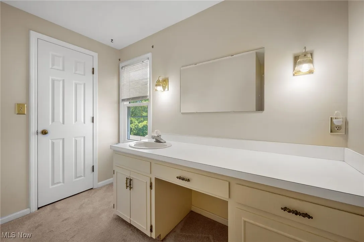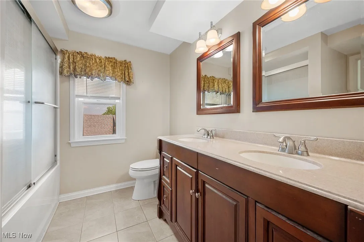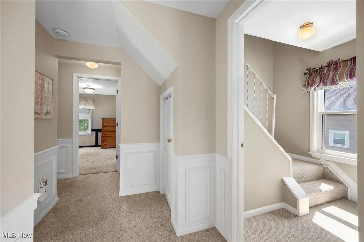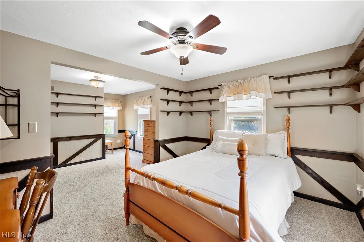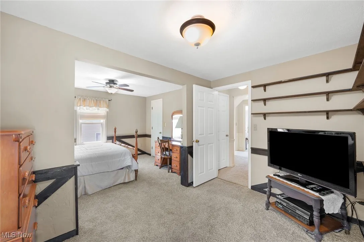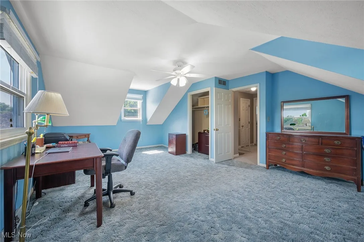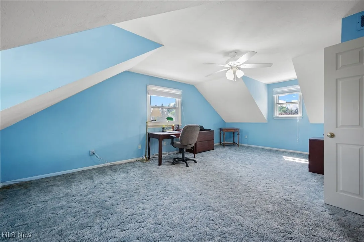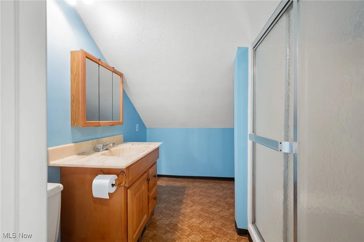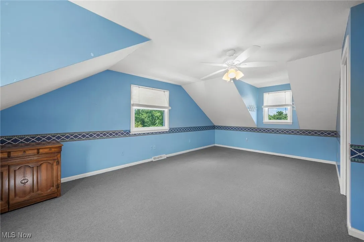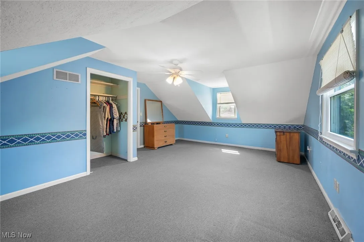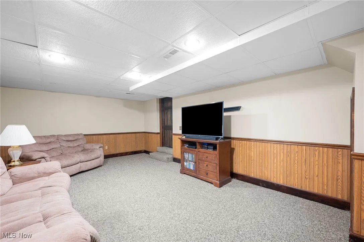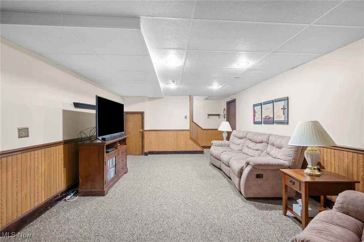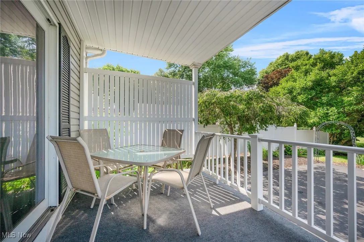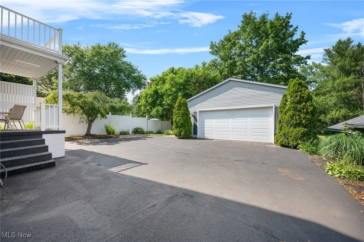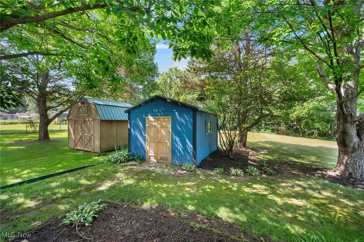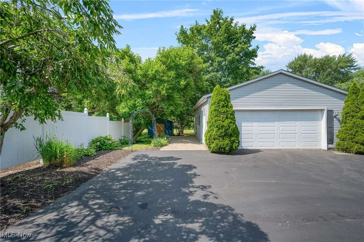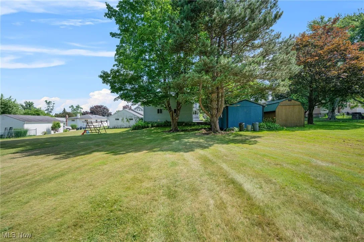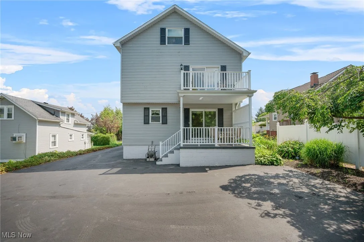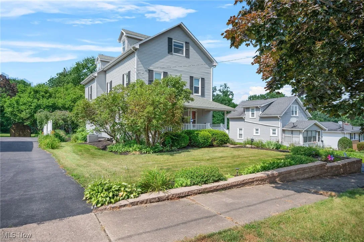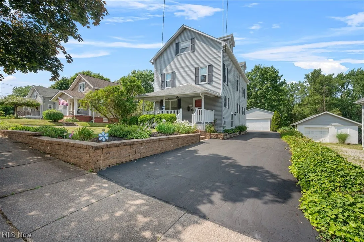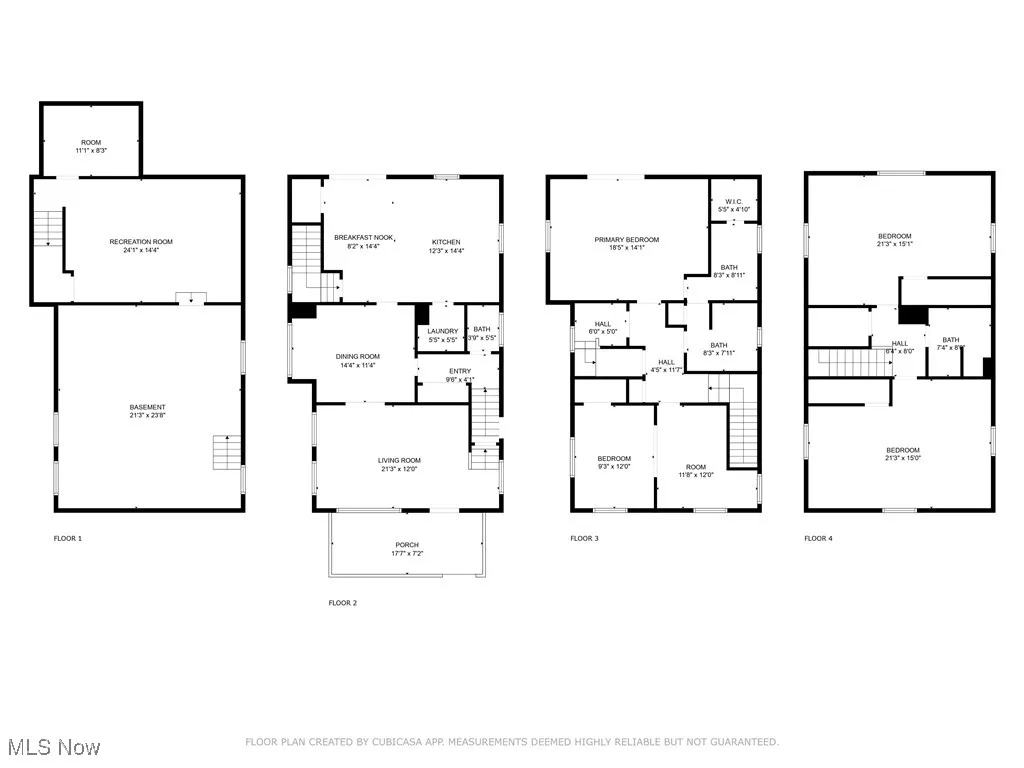Find your new home in Northeast Ohio
Well-maintained & spacious Colonial located on a tree-lined street in Akron’s Ellet neighborhood, set on over .37 of an acre and a rare double lot. This charming home offers 4 bedrooms, 2.5 baths & over 2,527 sq ft of living space including a finished 3rd floor & finished basement. The oversized 2.5 car garage is a handyman’s dream, w/ 12-foot ceilings, workbenches, built-in cupboards, 13 electrical outlets & a 220v box, plus a loft ideal for a playhouse or hobby space. Enjoy the welcoming front porch & covered back porch, perfect for relaxing or entertaining. Inside, details like crown molding & wainscoting complement the functional layout. The eat-in kitchen includes all stainless steel appliances, double wall ovens, center island w/ cooktop & a dinette area that opens to the back porch. The main level also features a living room & formal dining room. Upstairs, the primary suite offers access to a private balcony, en-suite bath & separate dressing room w/ vanity & walk-in closet. Another 2nd-floor bedroom includes a bonus sitting room that could serve as a 5th bedroom or den. Two additional bedrooms & a full bath are located on the finished 3rd floor. The spacious yard includes a shed w/ a concrete floor, electricity & LED lighting, adding even more functional space to this unique property. Recent updates include: Replaced windows (2017/2022), hot water tank (2024), upgraded A/C (2023), refrigerator (2023), dishwasher (2022), resealed driveway & installed new landscaping (2025), replaced garage door opener (2019), installed LED lighting in garage (2022) & shed (2025), repaired & painted porch (2025), replaced roof & siding on house and shed in w/ 30-year architectural shingles (2012), and much more. INCLUDED are ALL kitchen appliances, washer/dryer, SimpliSafe security system, window treatments, and a 1-year home warranty. Conveniently located just minutes from Tallmadge amenities and near I-76, shopping, restaurants, parks, and other local attractions.
2335 Briner Avenue, Akron, Ohio
Residential For Sale


- Joseph Zingales
- View website
- 440-296-5006
- 440-346-2031
-
josephzingales@gmail.com
-
info@ohiohomeservices.net

