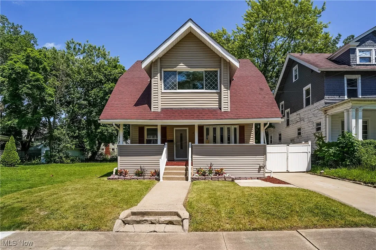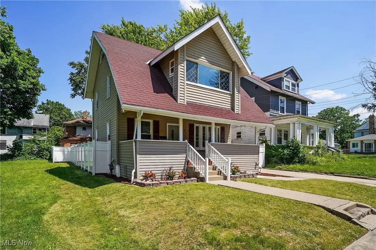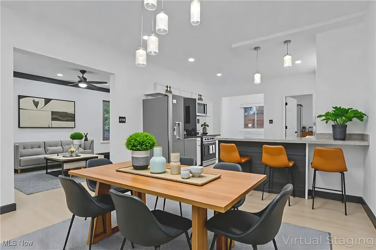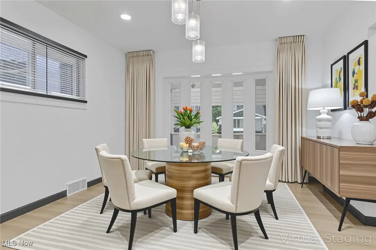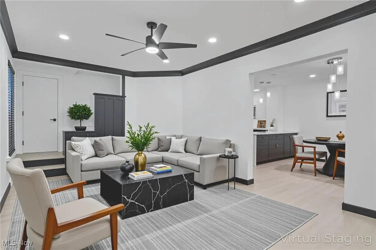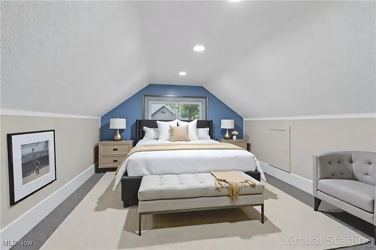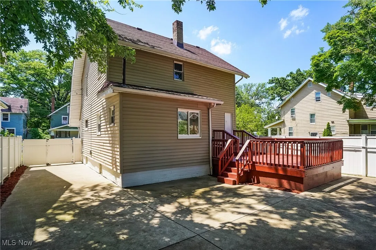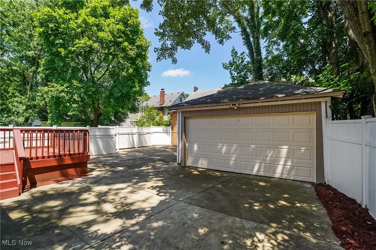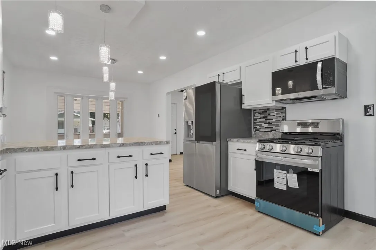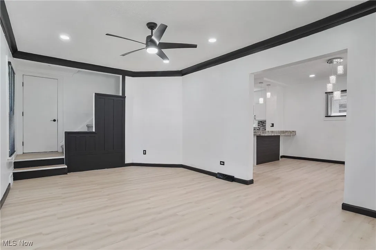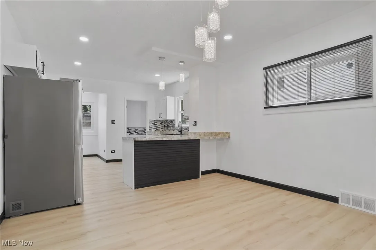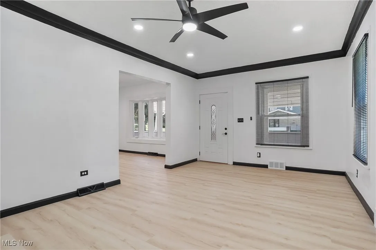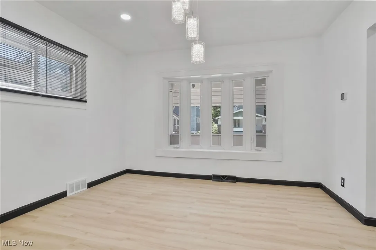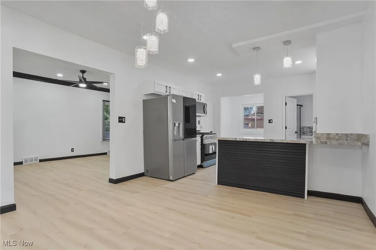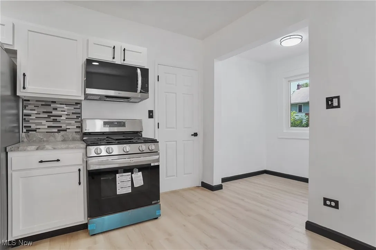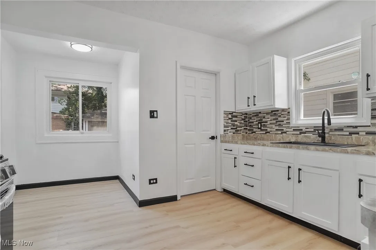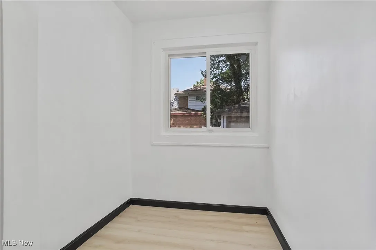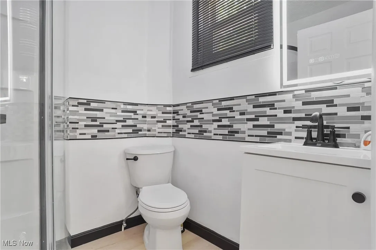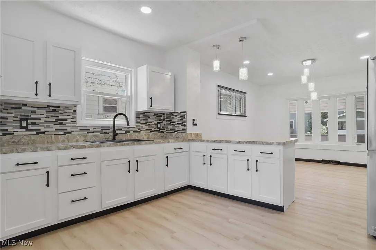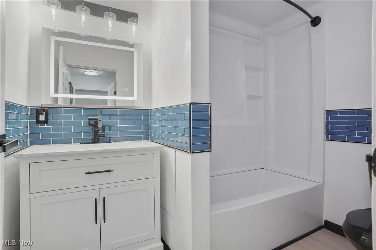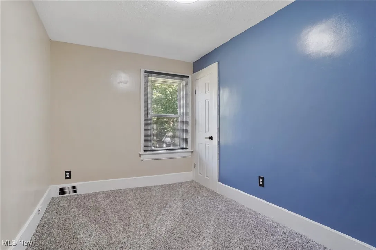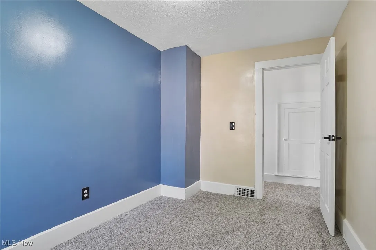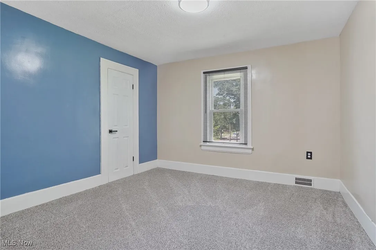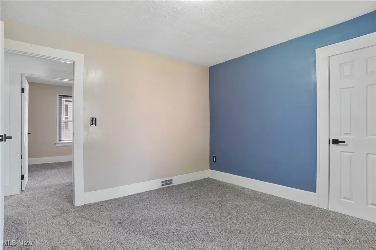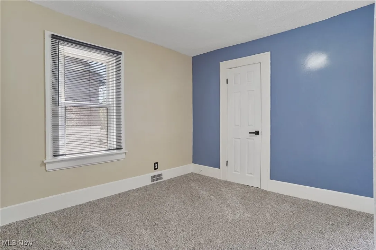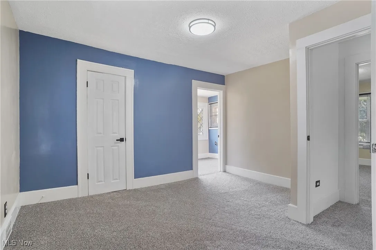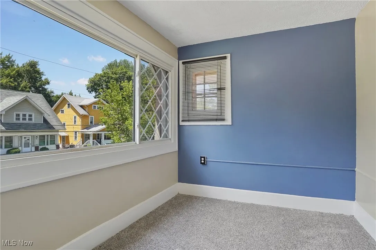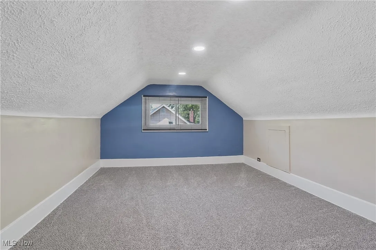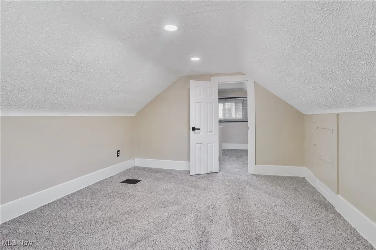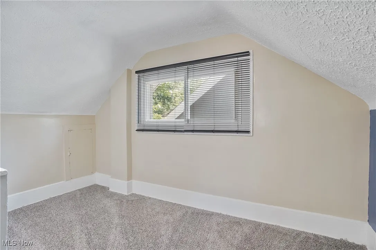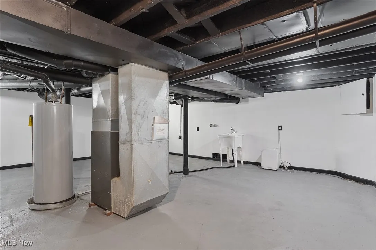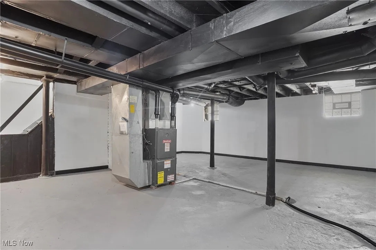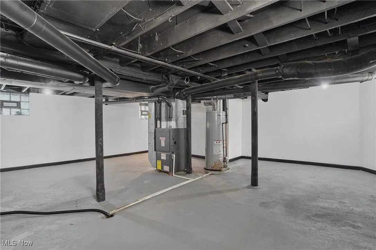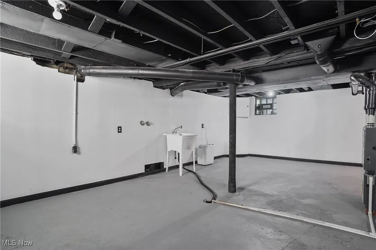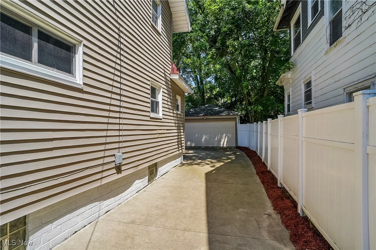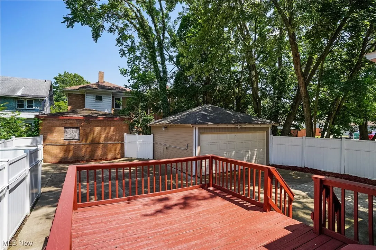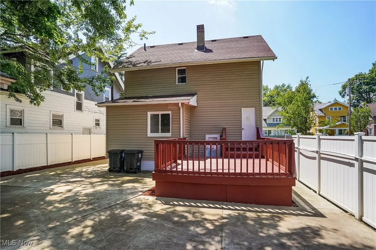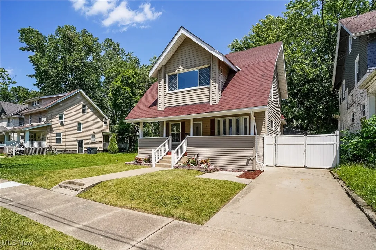Find your new home in Northeast Ohio
Greet by the Front Porch, this beautifully upgraded 4-bedroom, 2-bathroom home offers exceptional comfort, versatility & style. From the moment you step inside, you’ll be impressed by the thoughtful design & high-end features that make this home truly stand out. The heart of the home is a stunning open-concept kitchen that flows effortlessly into the dining & living rooms, creating the perfect space for entertaining or everyday living. Gorgeous White Cabinets line the newly remodeled kitchen with backsplash, new SS appliance & breakfast bar. The dining area has a bay window that invites natural sunlight providing a cozy spot to gather. Recessed lighting throughout the home adds a modern aesthetic. Both bathrooms have been elevated with touchscreen LED mirrors, built-in lighting & smart tech, along with Bluetooth-enabled ceiling light fixtures that double as wireless speakers, creating a luxury experience. Upstairs, you will find 3 bedrooms including the primary suite with a bonus den, ideal for reading or relaxing. The fourth bedroom, located on the third floor, provides a flexible bonus space, perfect as a home office, creative studio, or additional storage. Partially finished basement provides additional flexible living space that could serve as a playroom, home gym, or organized storage area. Step outside into your own backyard retreat, where a fully fenced yard offers privacy and peace of mind. The expansive patio is an entertainer’s dream; the perfect setting for grilling, outdoor dining or hosting gatherings. There’s even plenty of space for a fire pit, lounge furniture, or a future pergola. A spacious 2-car garage completes the property, offering ample room for your vehicles, tools, and seasonal storage. Truly amazing – new doors, hardware, light fixtures, flooring, cabinetry and more!
This home is the perfect blend of upgraded style, everyday practicality, and inviting charm. Schedule your private showing today and see what this home has to offer.
359 Beechwood Drive, Akron, Ohio
Residential For Sale


- Joseph Zingales
- View website
- 440-296-5006
- 440-346-2031
-
josephzingales@gmail.com
-
info@ohiohomeservices.net

