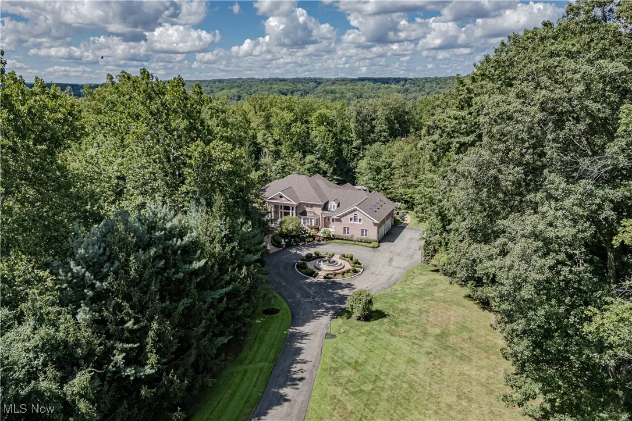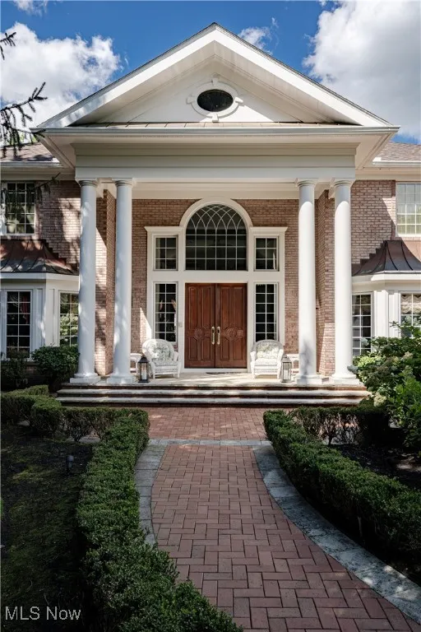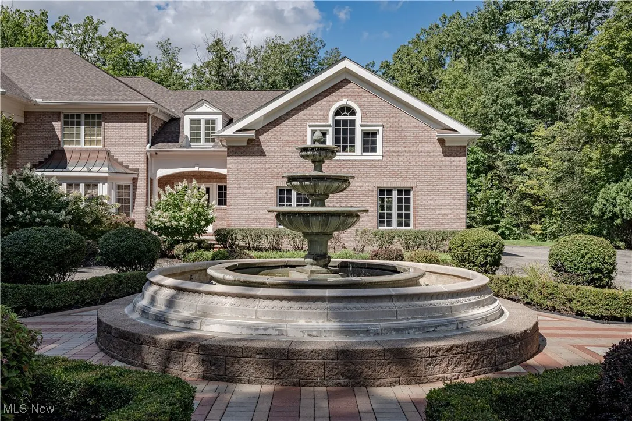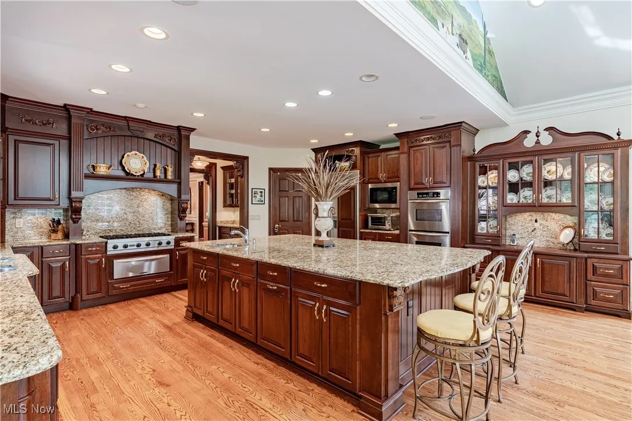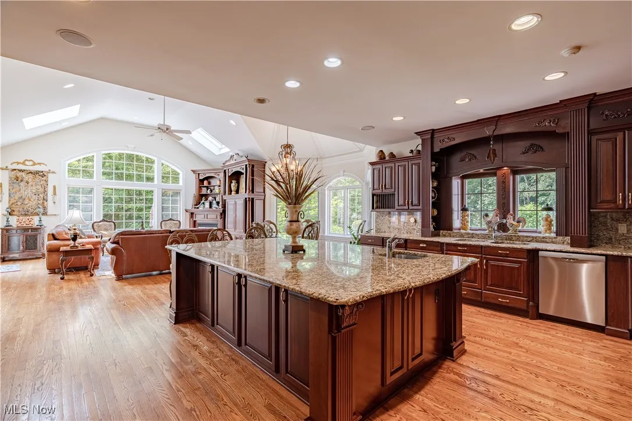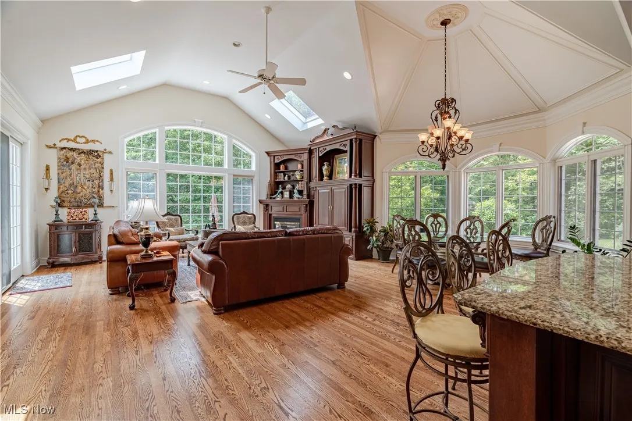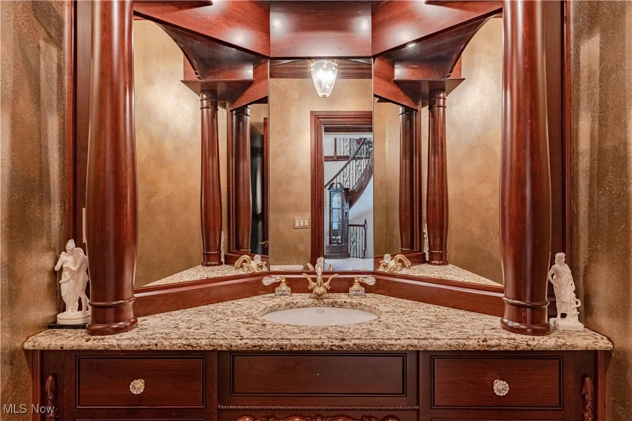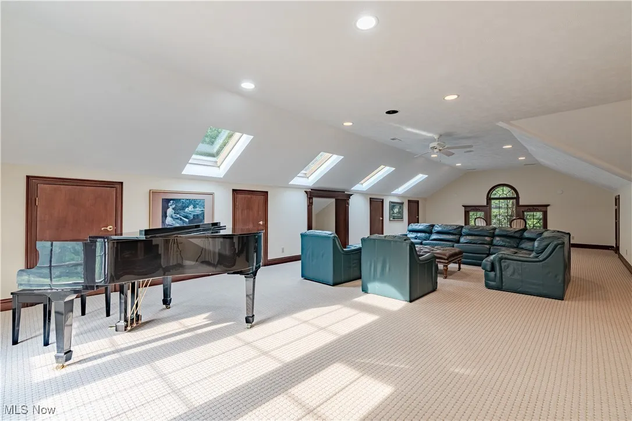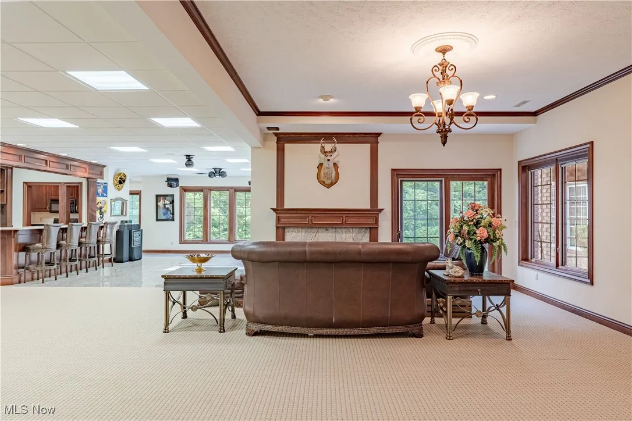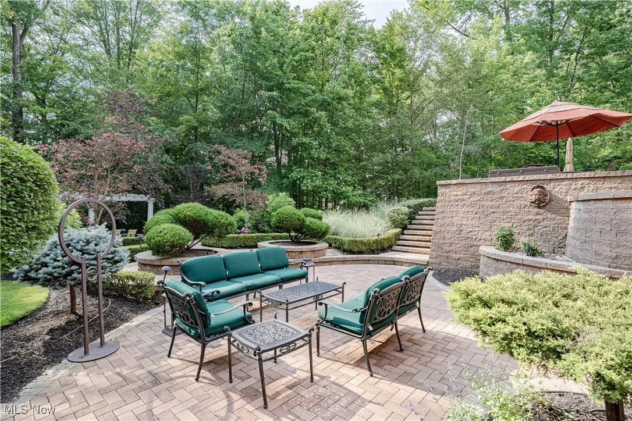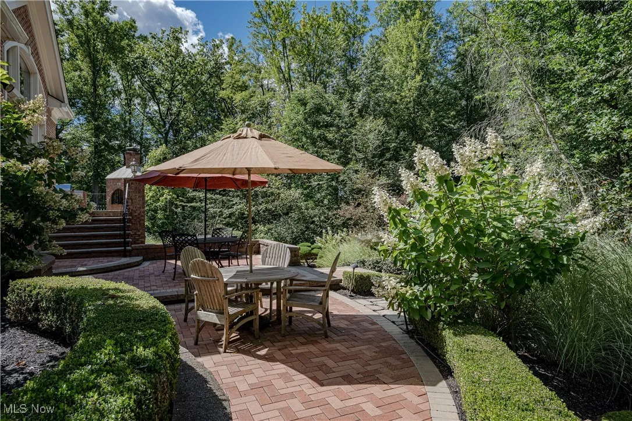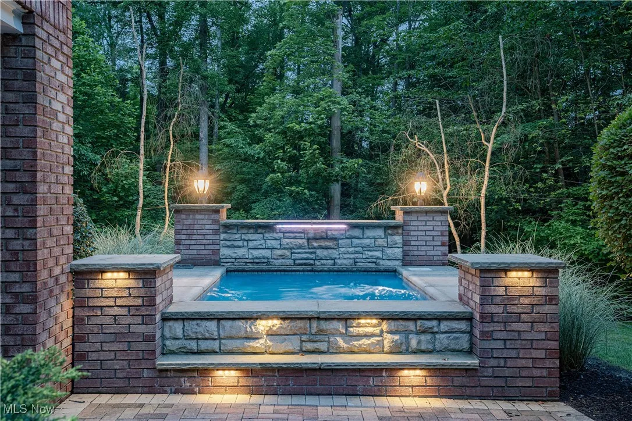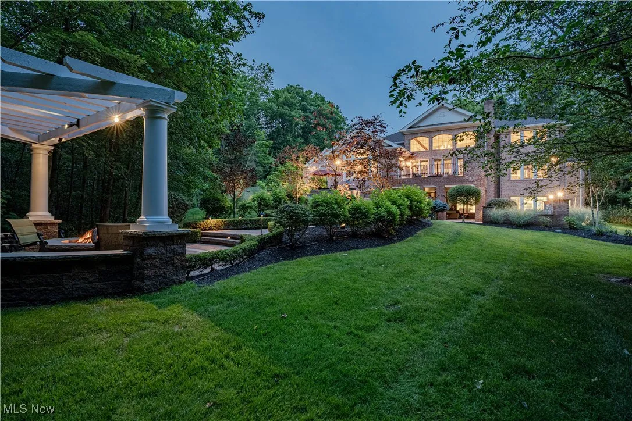Find your new home in Northeast Ohio
Privately nestled in Gates Mills, this breathtaking estate is a true showcase of elegance, craftsmanship, and refined living. A circular drive leads to a stately columned entrance with custom double doors, opening into a dramatic foyer with a dazzling chandelier and intricate millwork. The curved staircase features a custom Finelli Iron rail, and striking murals throughout the home were created by renowned artist Bob Dasher. The grand living room impresses with floor-to-ceiling windows, a statement fireplace, and a full wet bar—perfect for intimate relaxation. Just off the foyer, French doors open to a richly appointed office with coffered ceilings and custom-built-ins, while the formal dining room showcases classic wainscoting and elegant moldings. The gourmet kitchen impresses with a large island, granite counters, high-end appliances, custom cabinets, walk-in pantry, and a bright eat-in area open to the great room. The first-floor primary suite offers a peaceful retreat with a fireplace, dual walk-in closets, and a spa-like bath featuring a deep soaking tub, oversized shower, and double vanity. Upstairs, four spacious bedrooms each have private ensuite baths, and a large bonus room above the garage adds versatile living space. The finished lower level offers a resort-style experience, complete with a sixth bedroom, a stylish full bath, and an additional bath, featuring a steam room and sauna. You’ll also find a spacious rec room with a wet bar and dance area, a billiards room that opens to an Old World-style wine cellar, a private theatre, and a full home gym. Outside, the grounds are spectacular—professionally landscaped with architectural design and meticulously crafted hardscaping. Multiple stone patios, a deck, an inground stone spa, a gas-powered outdoor fireplace, and a separate gas firepit create a five-star outdoor living experience year-round. Timeless architecture, exceptional amenities, and a premier Gates Mills location—Luxury living at its finest!
2140 County Line Road, Gates Mills, Ohio 44040
Residential For Sale


- Joseph Zingales
- View website
- 440-296-5006
- 440-346-2031
-
josephzingales@gmail.com
-
info@ohiohomeservices.net




