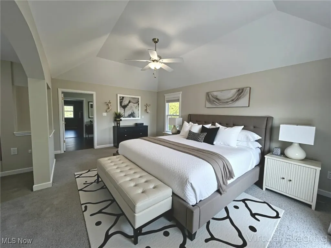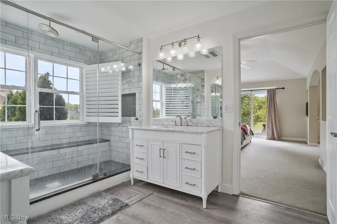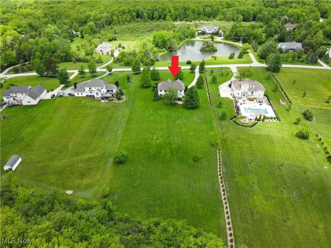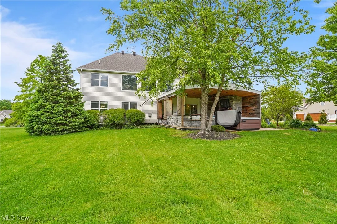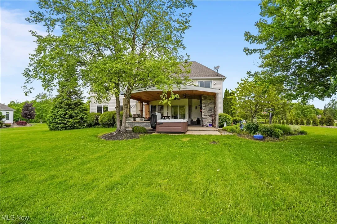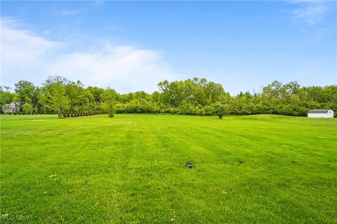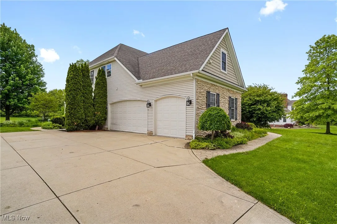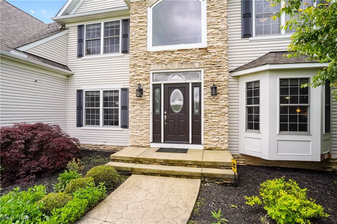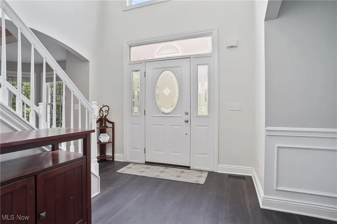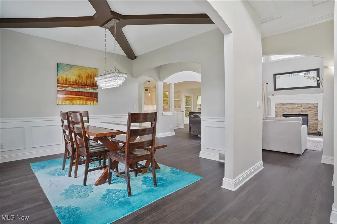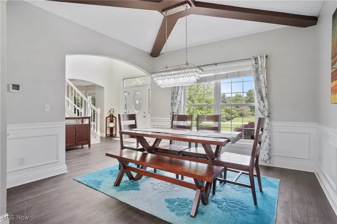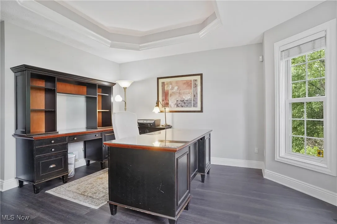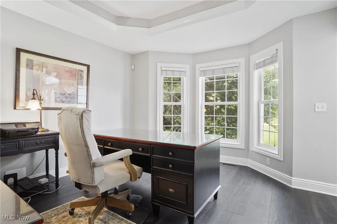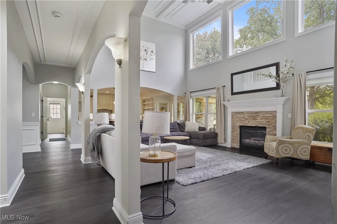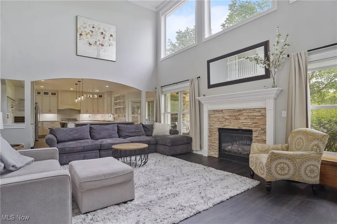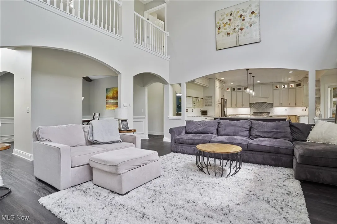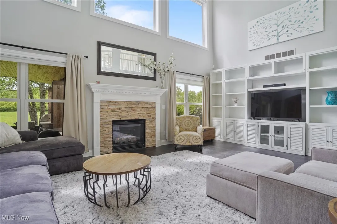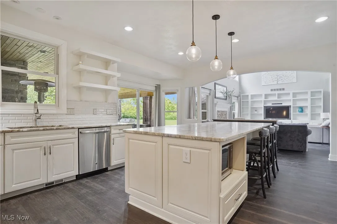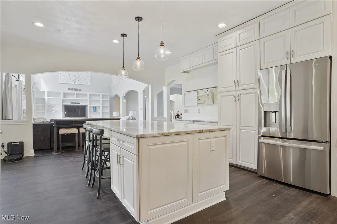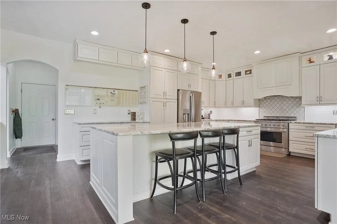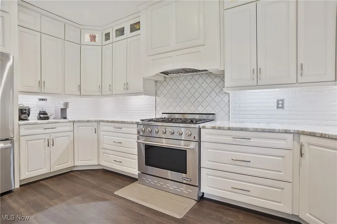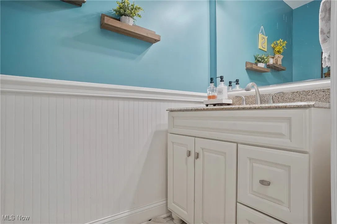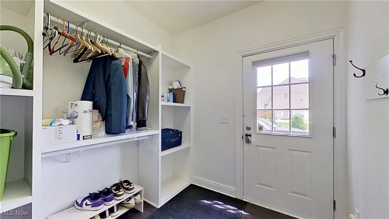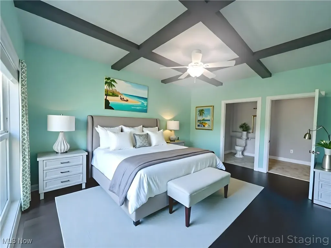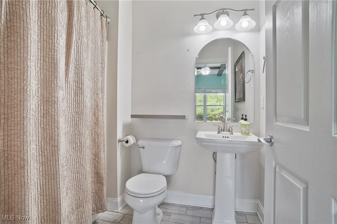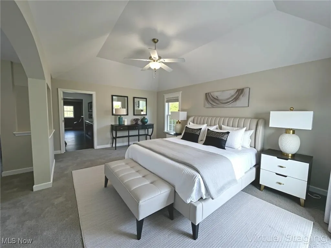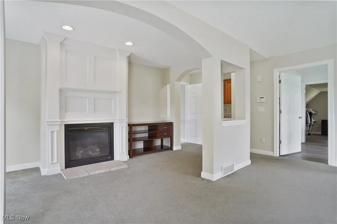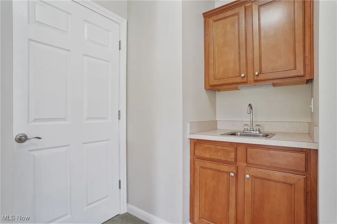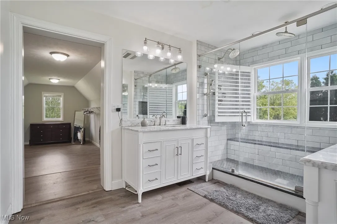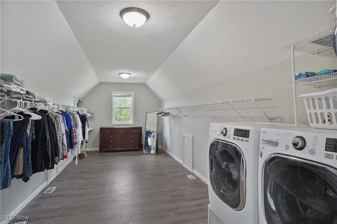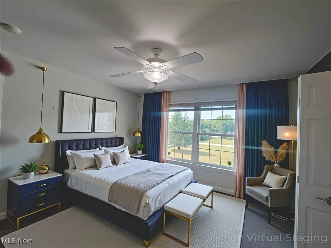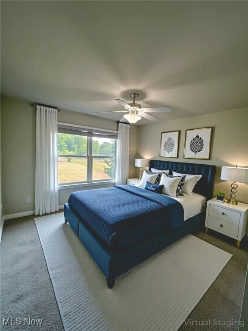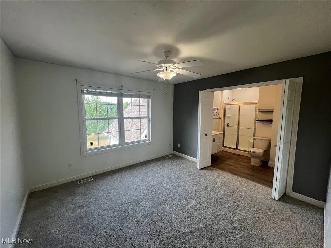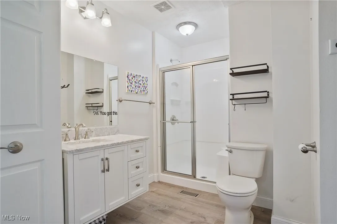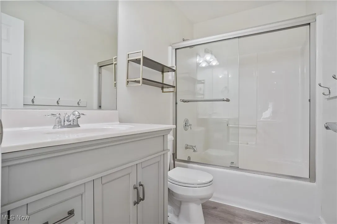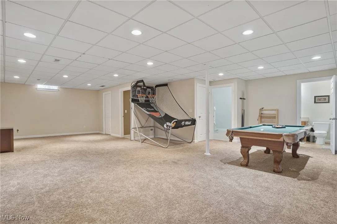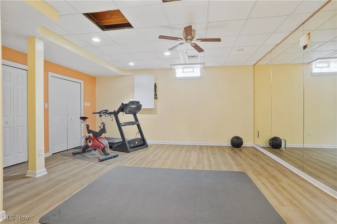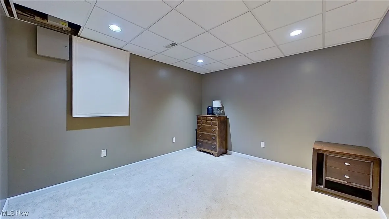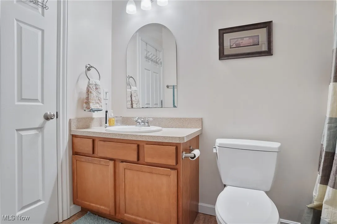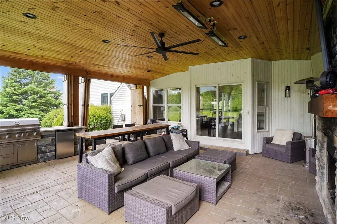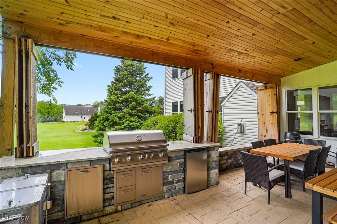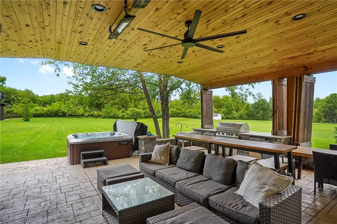Find your new home in Northeast Ohio
Welcome to this stunning 5 bedroom, 5 ½ bath, 3 car garage colonial with All NEW carpet upstairs! Set on 2.35 picturesque acres in one of Concord Twp’s most sought-after neighborhoods, with private community trails and direct access to Jordan Creek Park-complete with wooded walking paths and a ninja course for kids. Step through the welcoming foyer with a view of the sun-filled, two-story great room with a fireplace and wall of windows framing the serene backyard along with an entertainment center perfect for making a house a home. The open-concept design flows into a formal dining area with beamed ceilings and a stately office with a bay window. The heart of the home is the newly remodeled chefs kitchen featuring a 9-foot granite breakfast island, extra-wide 6-burner gas stove, built-in desk, and stylish LVT flooring throughout the first floor. A newly added mudroom with its own entrance keeps life organized with plenty of shelving and large area for a family “drop zone”. The first-floor guest suite includes a private full bath-perfect for visitors or multi-generational living. The luxurious primary st boasts its own fireplace, wet bar, sitting area, and spa-like bathroom with his/her sinks, oversized tile shower, glass doors, multiple shower heads, bench seating, and plantation shutters. A huge DREAM walk-in closet doubles as a laundry room for ultimate convenience. Another upstairs bedroom includes a newly added full ensuite bath perfect for teen privacy or out of town guests. The finished basement offers even more living space with a full bath, mirrored workout room, living area and versatile bonus room. Entertain year-round under the newly constructed covered patio, complete with stone fireplace, outdoor TV, built-in grill and fridge -a true escape! Detailed woodwork, intricate ceiling finishes, many renos and whole home security system w/ window sensors and outdoor cameras elevate the home’s timeless elegance! This home is ready for its next chapter! Must See!
7305 Alexander Road, Concord, Ohio 44077
Residential For Sale


- Joseph Zingales
- View website
- 440-296-5006
- 440-346-2031
-
josephzingales@gmail.com
-
info@ohiohomeservices.net






