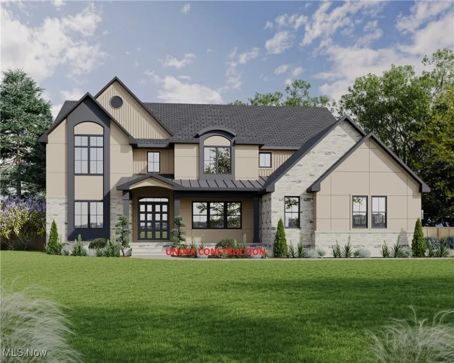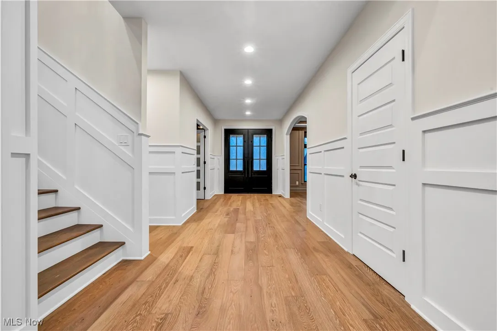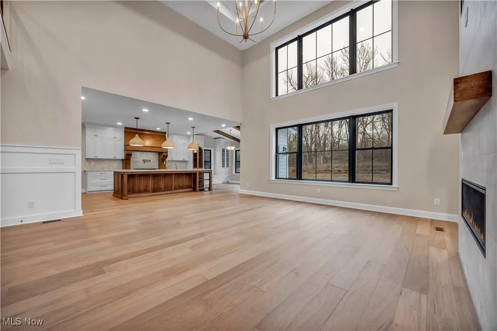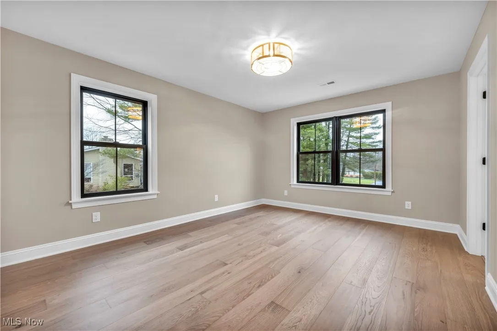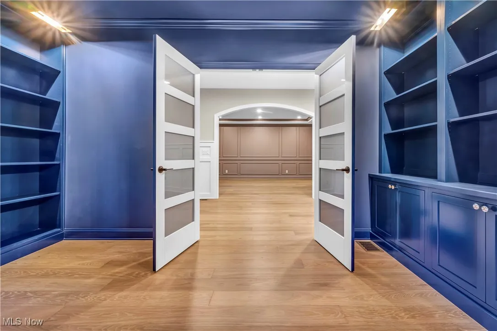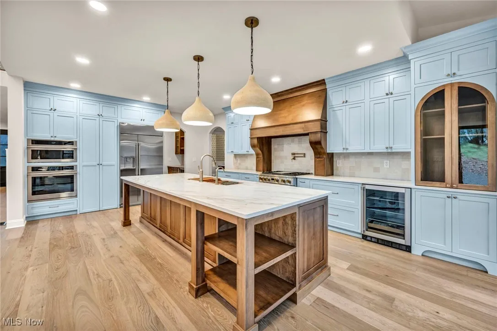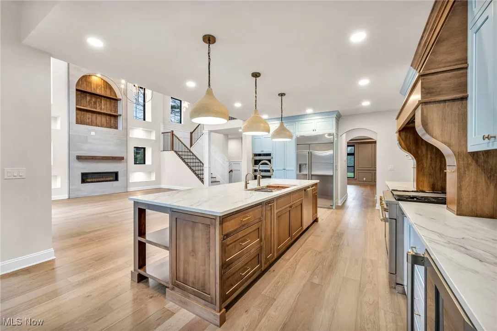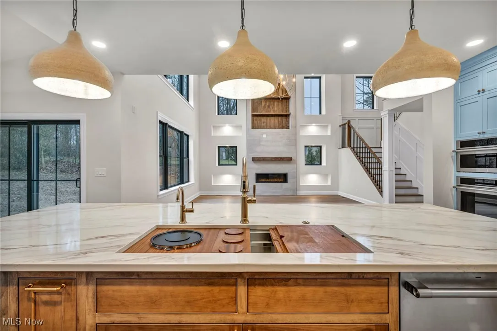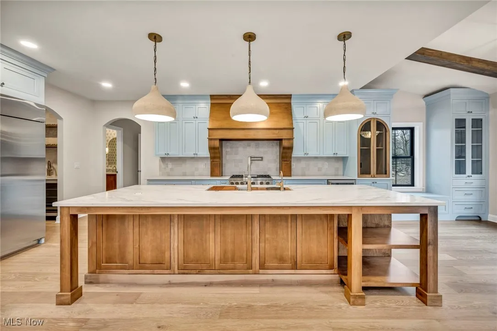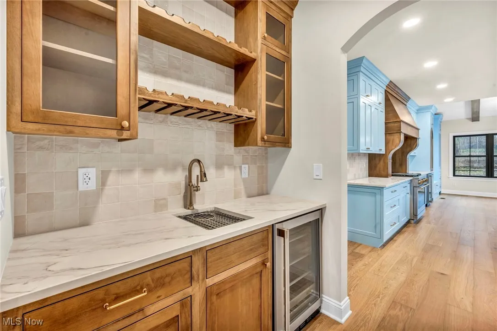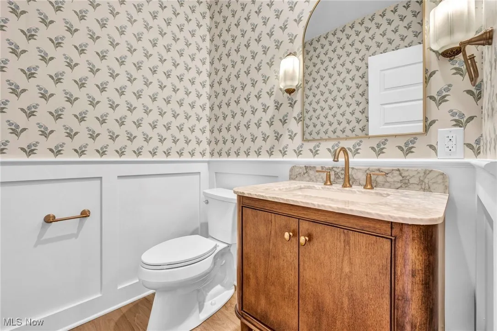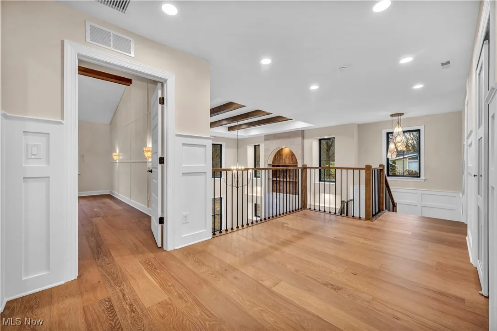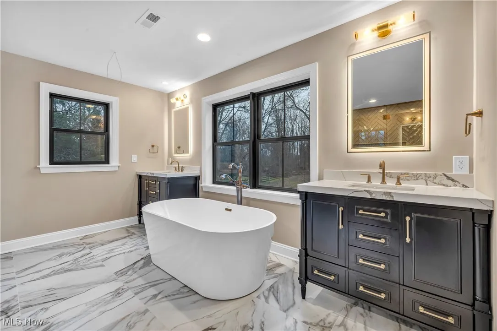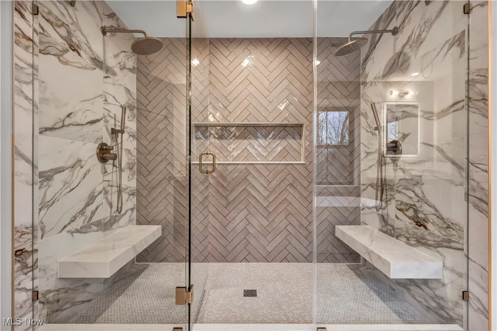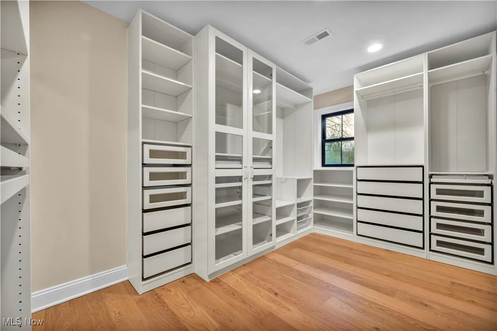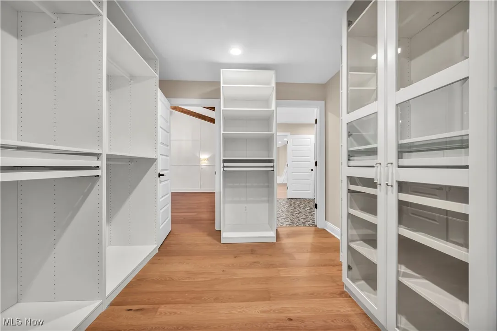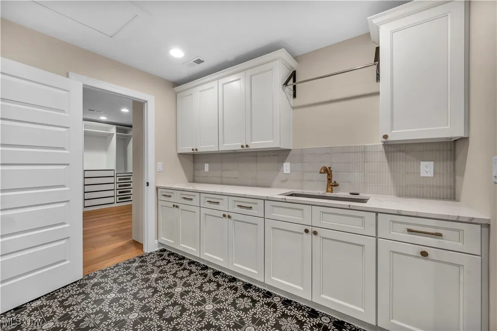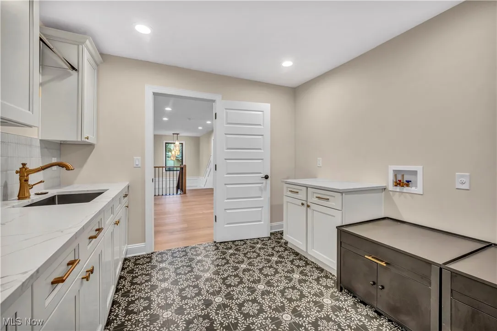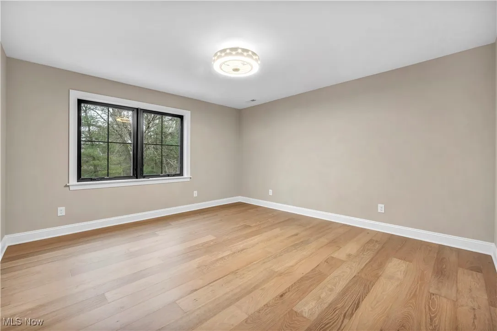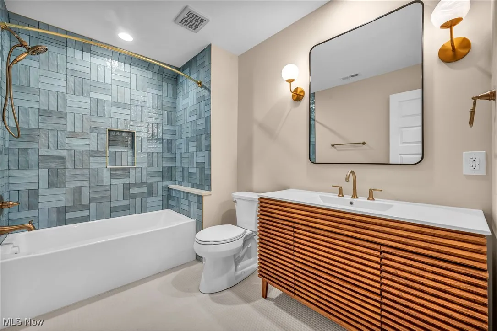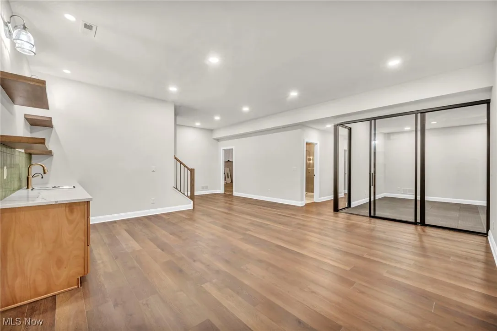Find your new home in Northeast Ohio
A rare opportunity to own a true luxury new-construction estate in one of Westlake’s most prestigious neighborhoods, served by highly rated Westlake Schools. This 5-bedroom, 5.5-bath residence offers over 5,300 sq. ft. of thoughtfully designed living space, blending timeless architecture with cutting-edge modern luxury. At the heart of the home is a showstopping chef’s kitchen, outfitted with exclusive cabinetry, professional-grade appliances, and a statement-making oversized island—designed for those who appreciate both form and function. Expansive living and dining areas flow seamlessly from the kitchen, anchored by a soaring two-story great room with floor-to-ceiling windows that flood the space with natural light. A luxurious first-floor en-suite provides private accommodations for guests or extended family, while the second-floor primary suite delivers a true retreat experience with a spa-inspired bath, expansive walk-in closet, and elevated finishes throughout. Finished lower level is equally impressive, featuring a private fitness studio, full bath, and versatile spaces perfect for a home theater, game room, or lounge. Outdoor living is elevated by a spacious deck—an ideal backdrop for both everyday relaxation and elegant entertaining. Built with uncompromising craftsmanship, this remarkable residence offers the rare opportunity to select finishes and add personal touches to create a home that is distinctly yours. Photos shown are from a previous project and may reflect optional upgrades.
Estimated completion: November 2025.
2705 Rocky Ridge Drive, Westlake, Ohio 44145
Residential For Sale


- Joseph Zingales
- View website
- 440-296-5006
- 440-346-2031
-
josephzingales@gmail.com
-
info@ohiohomeservices.net

