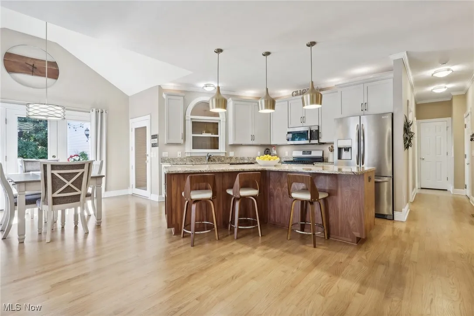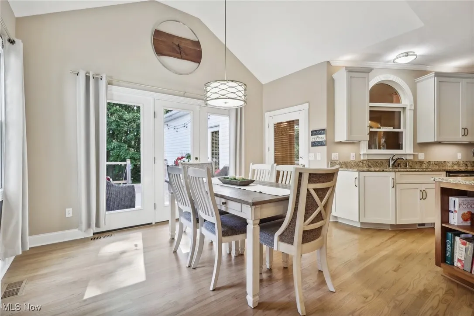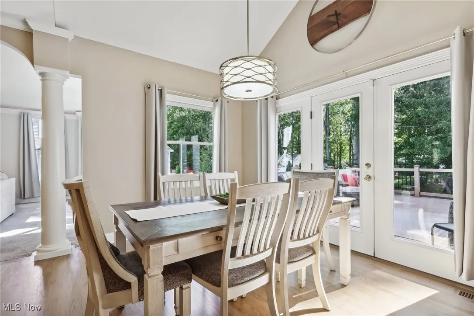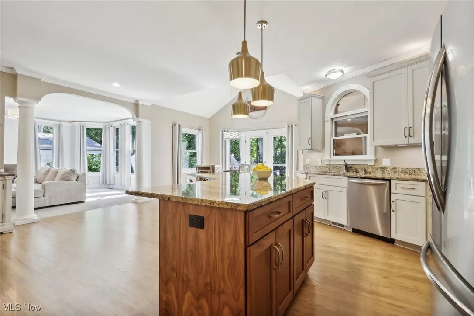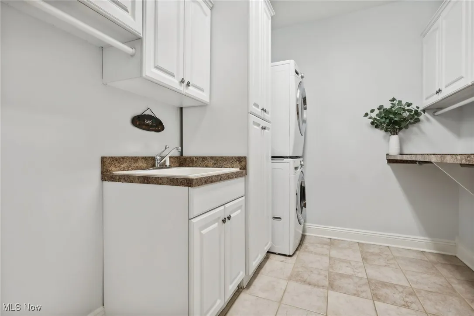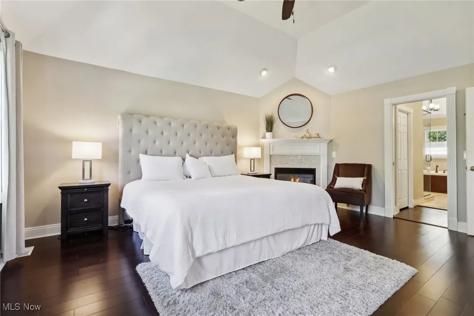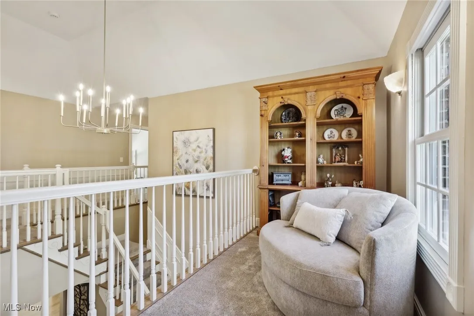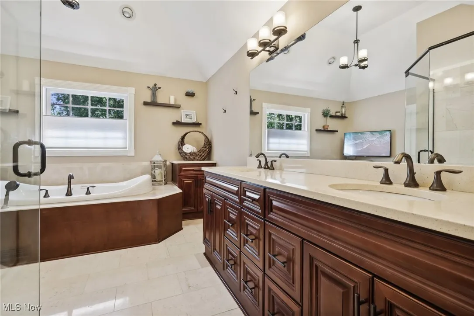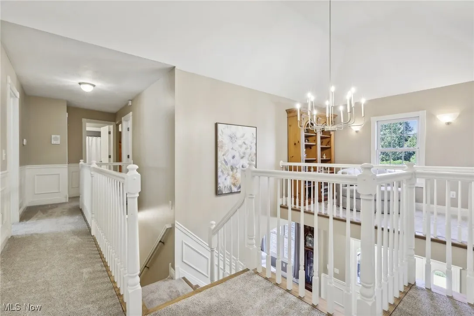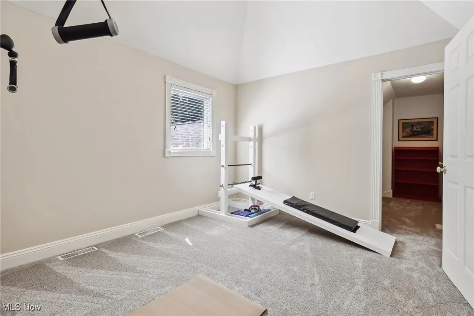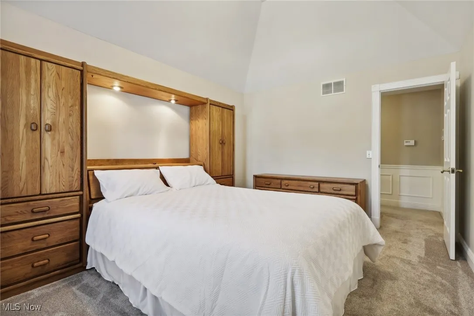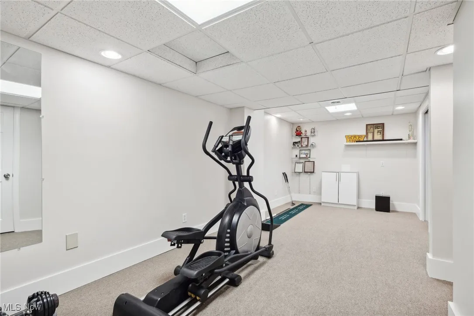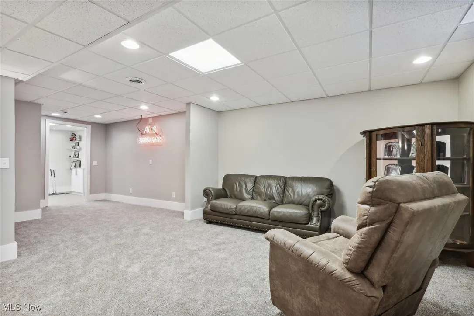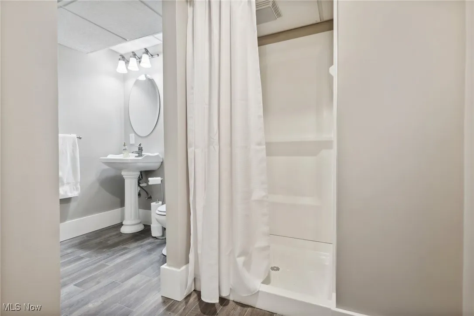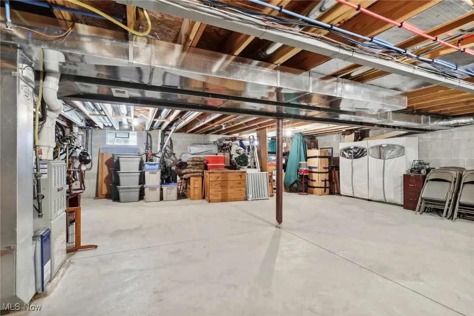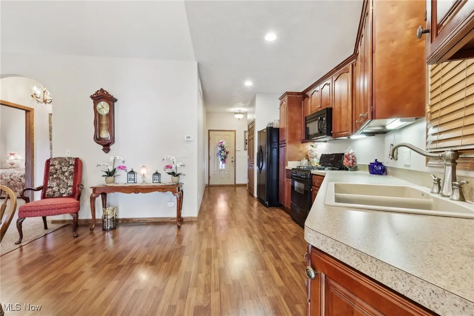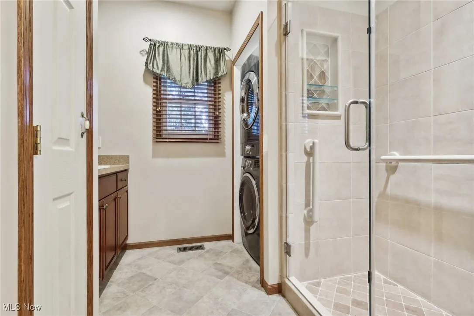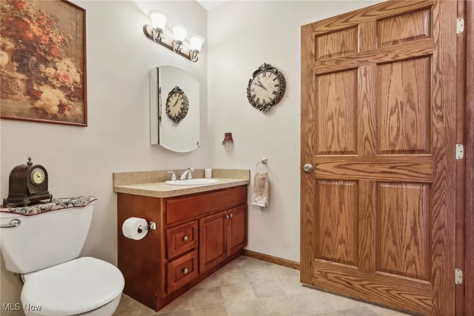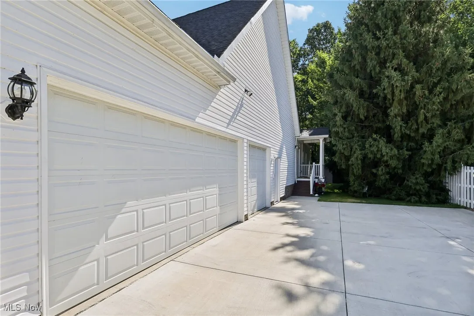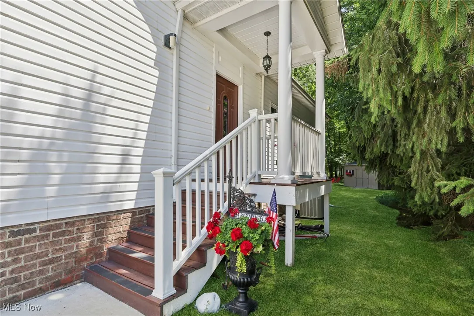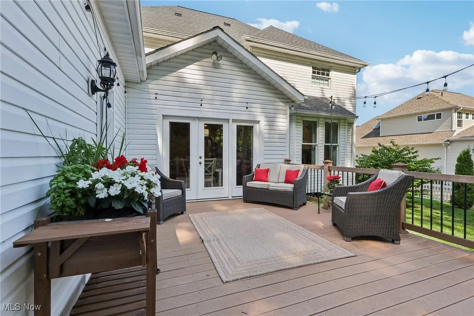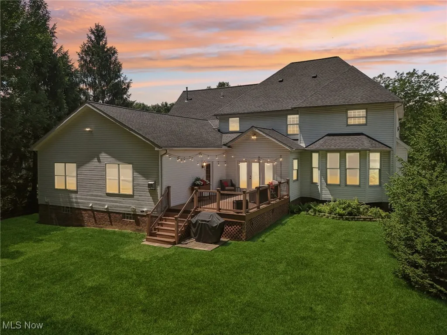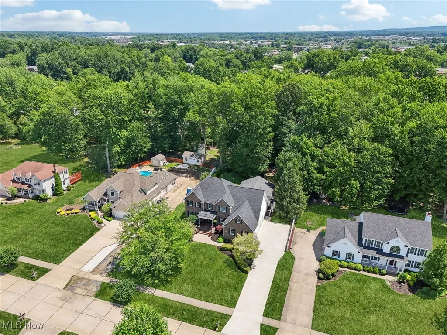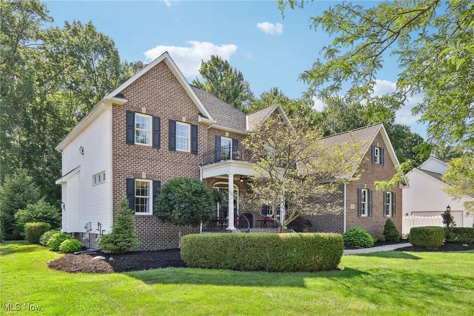Find your new home in Northeast Ohio
Custom Designed Colonial with a True In-Law Suite Nestled in Raintree Park. The main house consists of 4 bedrooms & 4 full bathrooms. Enjoy the expansive remodeled designer kitchen that is perfect for entertaining with large center walnut island & breakfast bar, granite countertops, stainless appliances, pantry and over/under cabinet lighting. Vaulted dinette w/triple doors that open to rear deck & private back yard. 28’ x 17’ family rm featuring custom walnut/marble gas fireplace, lighted crown molding & floor to ceiling bay windows. Full bathroom & laundry room complete 1st floor. Beautiful hardwood flooring thru foyer, office, kitchen & dinette. 2 story foyer featuring dual staircase & wainscoting. Office w/French doors, transom windows, crown molding & closet making it ideal as a work-from-home space or optional bdrm. Enjoy the formal living/dining rm w/crown molding & tray ceiling. 2nd level offers spacious primary suite which features gas fireplace, coffered ceiling, walk-in & single closet & access to private reading loft. Updated spa bath w/jacuzzi tub, walk-in shower & heated marble floor. 2 oversized bedrooms w/coffered ceilings & walk in closets. 4th bed w/carpet 2025. Full bathroom. Finished storage rooms & unfinished large bonus rm w/heat/electric. Finished lower level remodeled in 2023 includes private entrance, workout rm, full bath & large rec rm plumbed for wet bar. 3 car heated garage-hot/cold water & entrance to both basements. The In-Law Suite offers a private & side entrance, New Carpeting, full eat in kitchen, Living rm. w/gas fireplace, bedroom, full bath/laundry room and full basement. This wonderful multi-generational home is nestled in .5 acre lot w/irrigation system & custom landscape lighting. Roof ’24, Driveway ’23. Countless updates plus Central Vacuum, 9′ + ceilings on 1st floor. Rear Fire Pit Next to Shed w/electric Agent Owned.
7747 Ellington Place, Mentor, Ohio 44060
Residential For Sale


- Joseph Zingales
- View website
- 440-296-5006
- 440-346-2031
-
josephzingales@gmail.com
-
info@ohiohomeservices.net








