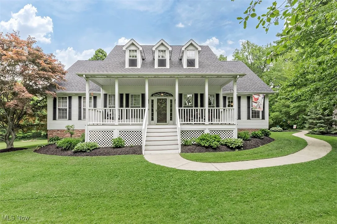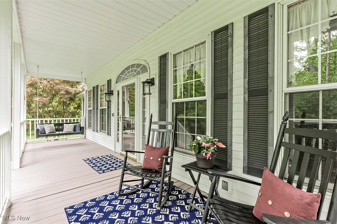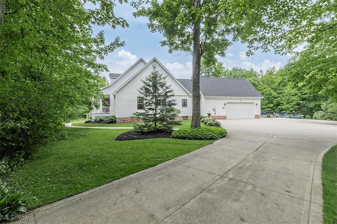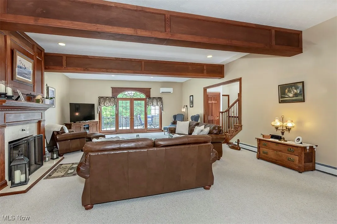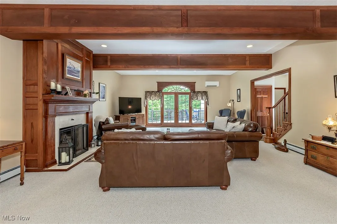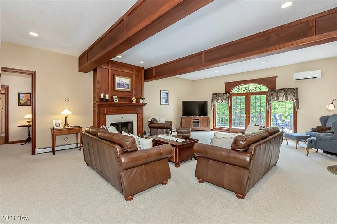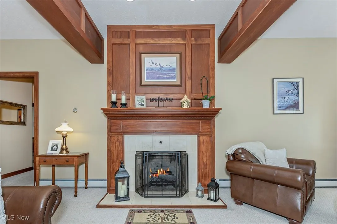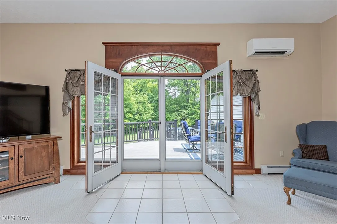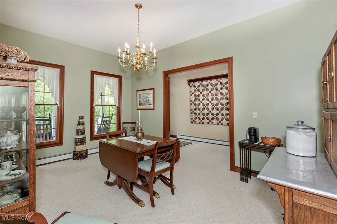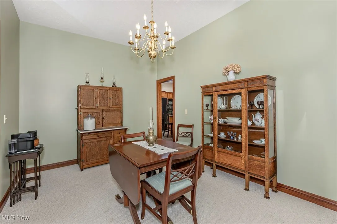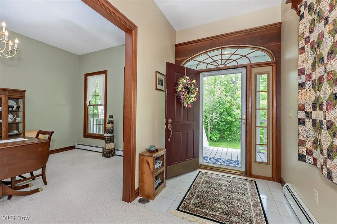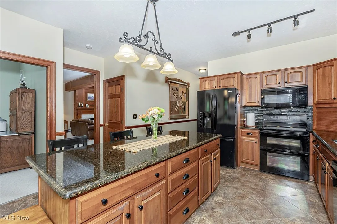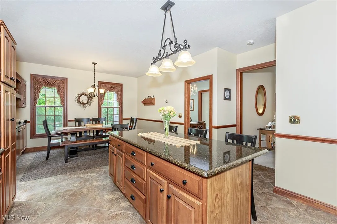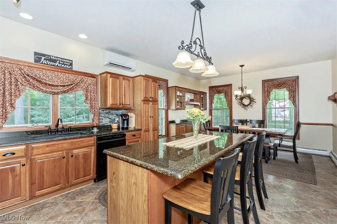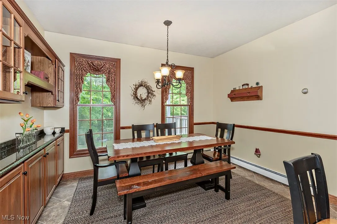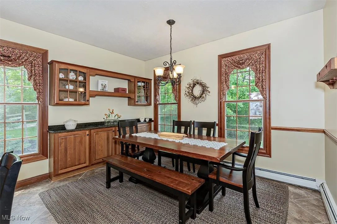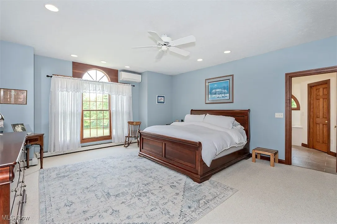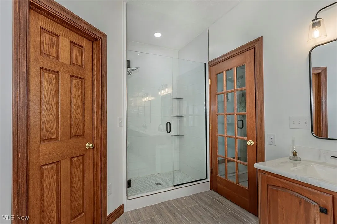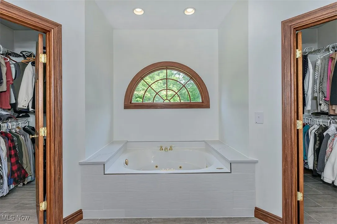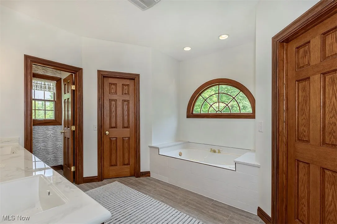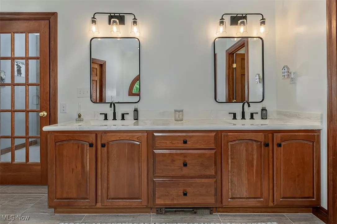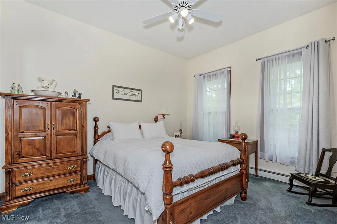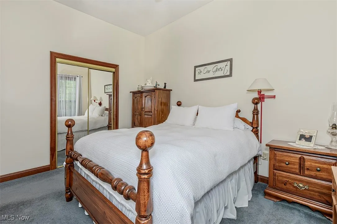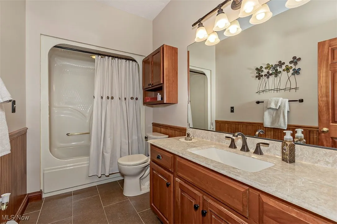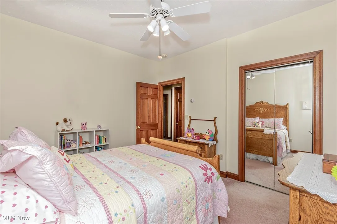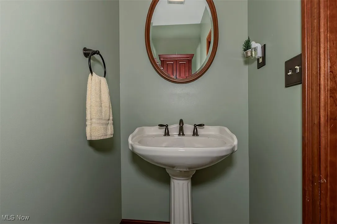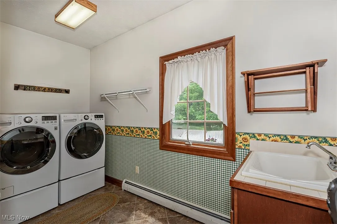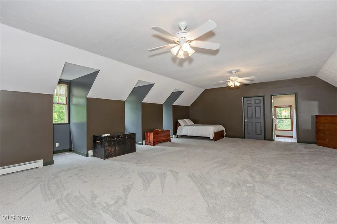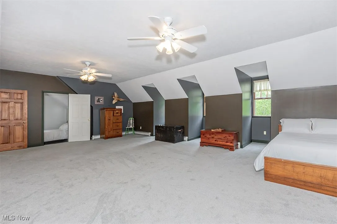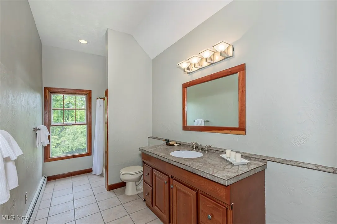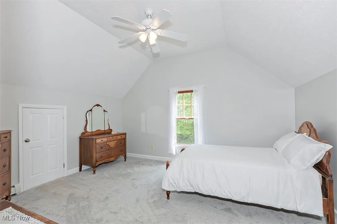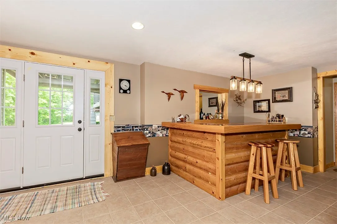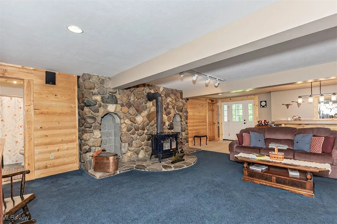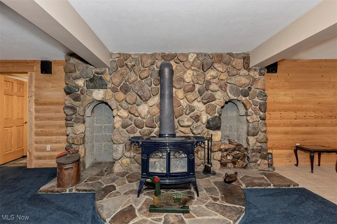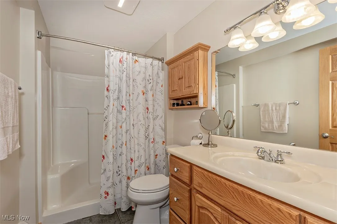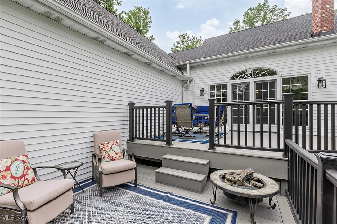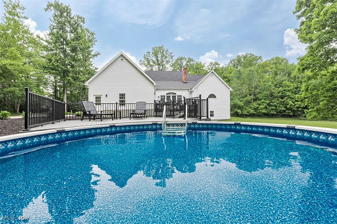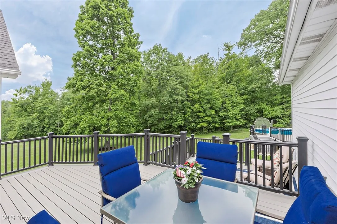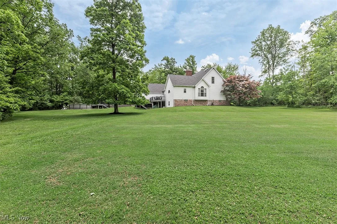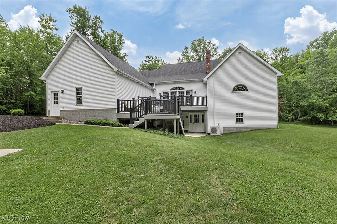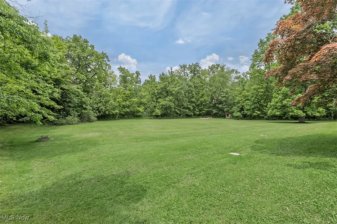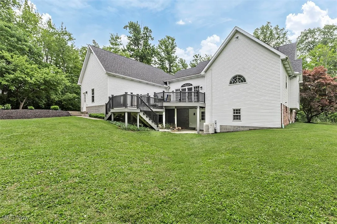Find your new home in Northeast Ohio
Pristine gem of the highest-quality offered by original owner for far less than duplication cost. Reminiscent of Southern Colonial or Coastal architecture, the exterior is highlighted by such key characteristics as columned front porch, steep dormered roof, and beautiful symmetry. Tiled Foyer leads to expansive 30 ft+ Great Room, distinguished by beamed ceiling, distinctive fireplace, & French doors that open to 3+ very private acres. Although this home has a 2nd floor, it lives like a ranch, as it offers “one-floor living” at its finest. Kitchen w/generous breakfast Dinette. Solid cherry cabinetry w/specialty shelving, pullout drawers, built-in buffet. Granite-topped oversized island. All Kitchen appliances included. Formal Dining, Laundry, 1st floor Master & 2 additl Bedrooms on 1st. Convenient Guest half Bath & Laundry Room. Primary Master Bedroom suite is comfortably large w/adjoining Bath, his & hers closets, separate glass shower, dual vanity, & soaking tub. Palladian windows throughout illuminate many rooms w/natural light. Upstairs, an enormous 30 ft dormered Bonus room offers myriad uses – dormitory-style bedroom, studio, play or craft space, 2nd floor Family Room. There is also a full Bath, walkin closet & separate addit’l Bedroom. Walk-out full Basement features Bar & Recreation Rm complete w/woodburning stove inset into a stone surround. Full Bath. Walkout basement door opens to your backyard. Balance of basement space is unfinished and ideal for exercise, hobbies, storage, or serious workshop! Tiered trex decking off the Great Room takes full advantage of the sweeping lawn views, encircled with tall-treed privacy. There is enough yard space for parties & ball games. Backyard shed stores your garden tools. Above ground pool, inset into decking, will enhance your summertime enjoyment of this home. Minutes from I-90, Metroparks, Lake Erie, and served by one of Lake County’s very best school districts, this is a home to create memories for years to come.
4255 River Road, Perry, Ohio 44081
Residential For Sale


- Joseph Zingales
- View website
- 440-296-5006
- 440-346-2031
-
josephzingales@gmail.com
-
info@ohiohomeservices.net

