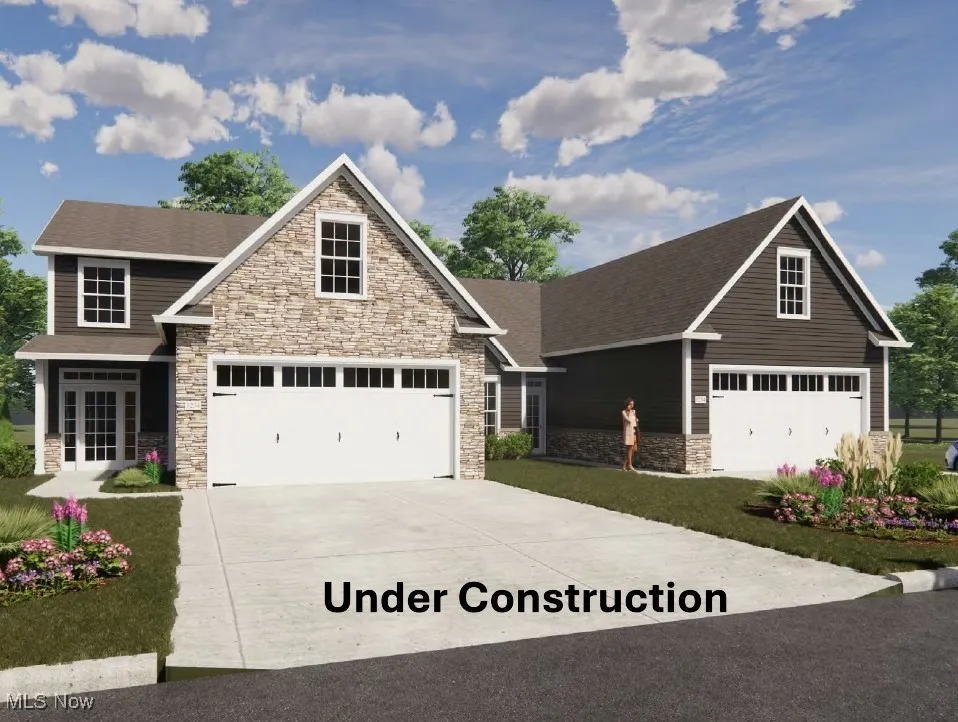Find your new home in Northeast Ohio
The Madison is a great choice for those who prefer an open concept plan with 1682 sq. ft. on the main level. The large Foyer Entry sets the stage for the feeling of space. It opens into an integrated Kitchen, Dining area and Great Room. The split Bedroom plan creates maximum privacy for the owner and guests. The Primary Suite includes a large Bedroom area, spacious Primary Bath with tiled shower and walk-in closet. A second full Bath services guests and the second Bedroom and also includes a tiled tub surround. The Laundry Room contains additional storage closets. Standard in the Madison plan is a carpeted staircase that accesses a climate controlled Bonus Room that can be finished if you choose.
5848 Hawks Nest Circle, Canton, Ohio
Residential For Sale


- Joseph Zingales
- View website
- 440-296-5006
- 440-346-2031
-
josephzingales@gmail.com
-
info@ohiohomeservices.net


