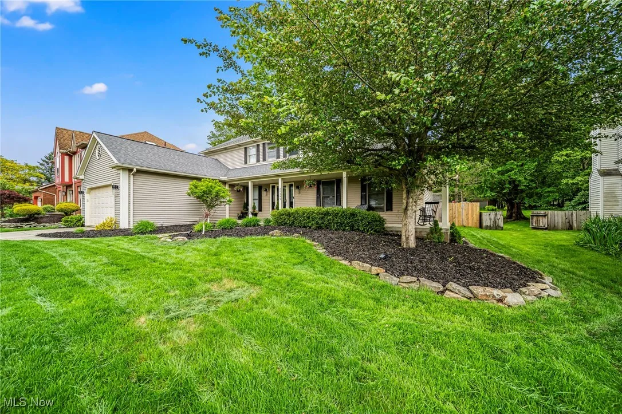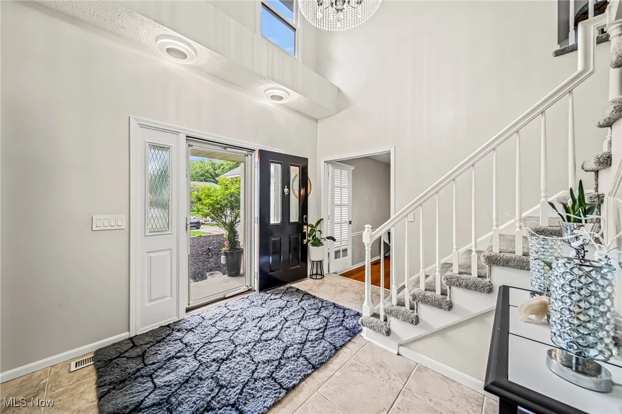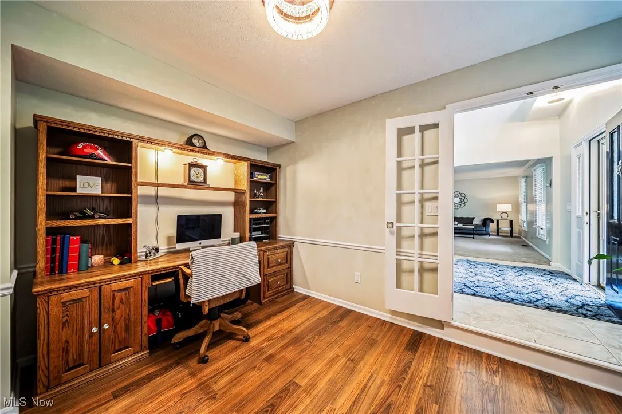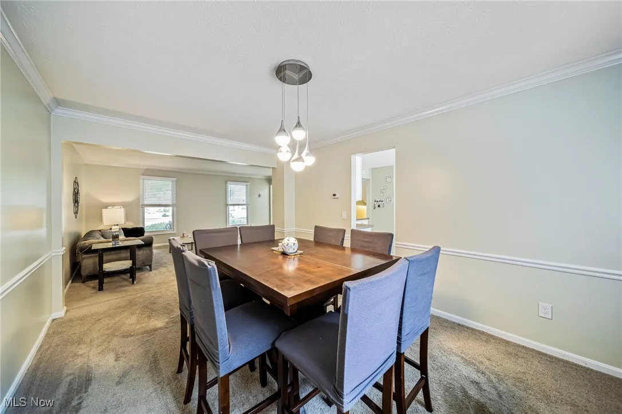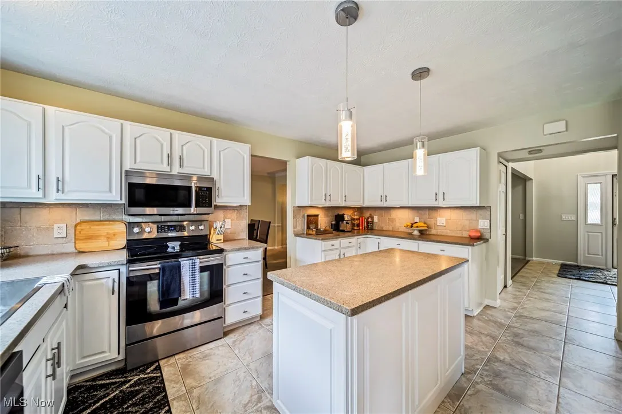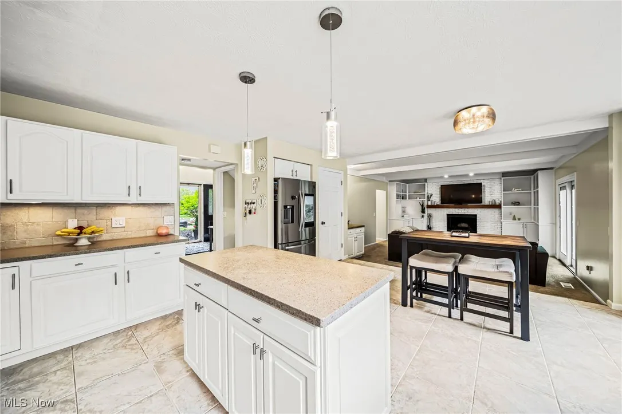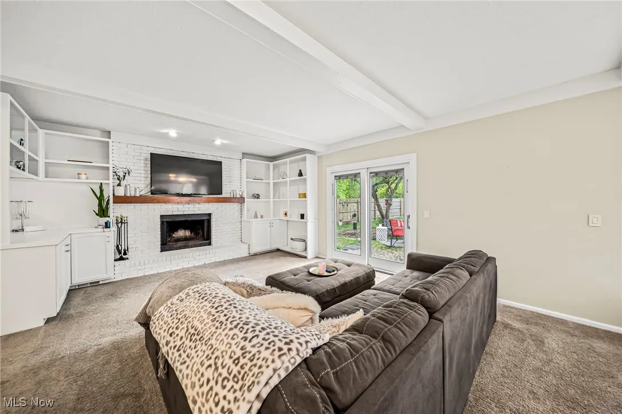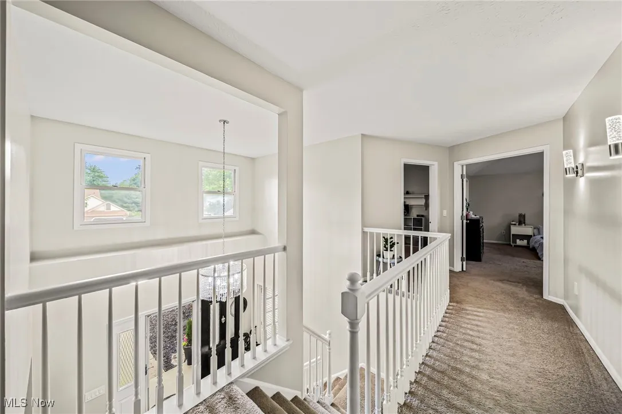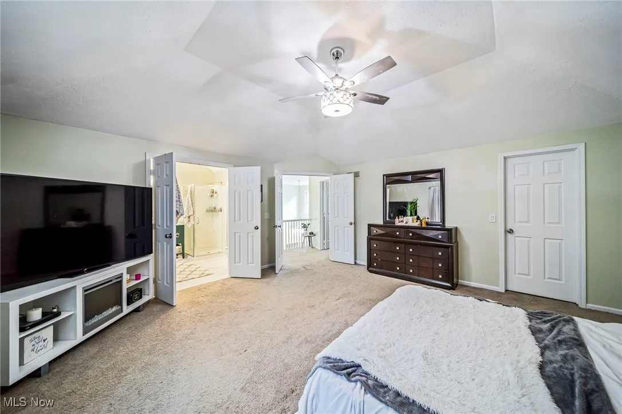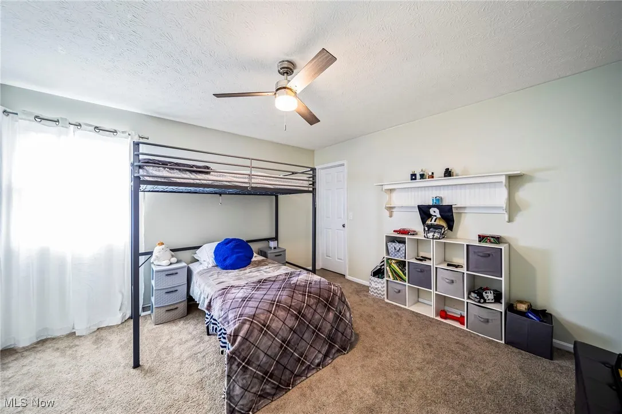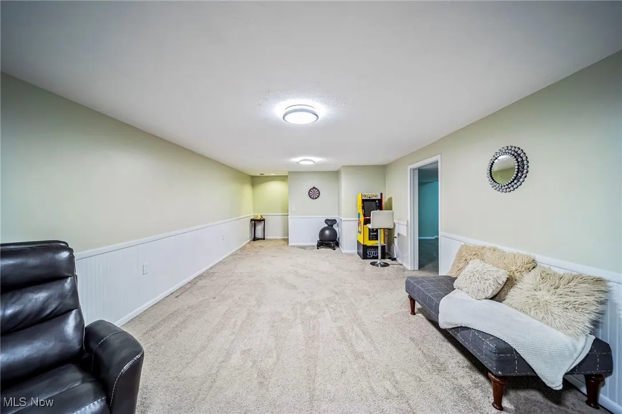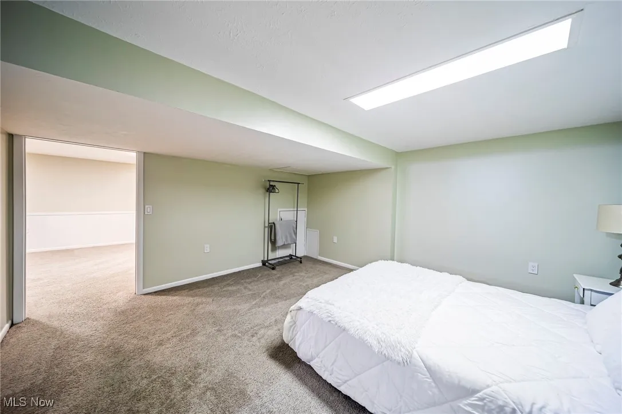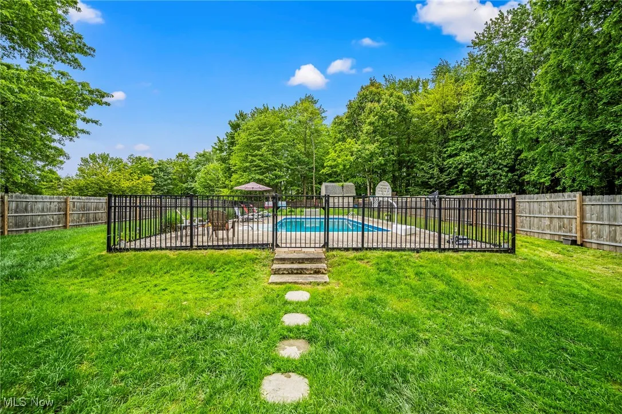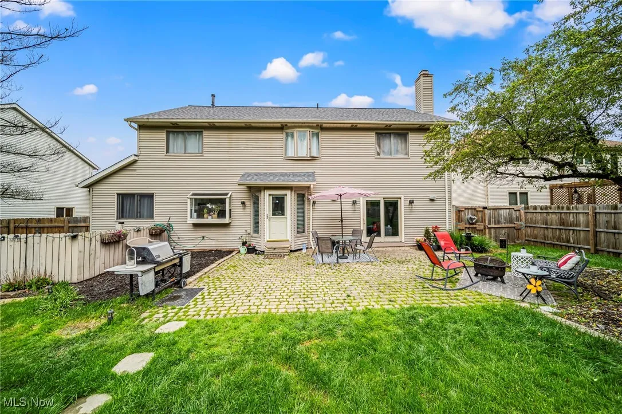Find your new home in Northeast Ohio
Fall in love with this home on a private .58-acre lot, perfect for enjoying autumn colors and outdoor living. From the moment you enter onto the wrap-around porch, you’ll feel the space, privacy, and lifestyle this home offers. Inside, a dramatic two-story foyer leads to light-filled living areas with elegant crown and chair rail molding. The first-floor office can double as a fifth bedroom, while the formal living and dining rooms flow seamlessly. The kitchen features an island, abundant cabinets, stainless steel appliances, and a garden window, opening to a family room with beamed ceilings, built-ins, and a cozy brick fireplace—perfect for entertaining or relaxing. Upstairs, the primary suite is a retreat with tray ceiling, walk-in closet, and spa-style bath with soaking tub, walk-in shower, and dual vanity. Three additional bedrooms and a second bath complete the floor. A finished basement adds extra space for fun or storage. Main-floor laundry, powder room, and 2-car garage add convenience. With updates, space, and a backyard oasis—including privacy and room to play—this home is ready for its next owner to move in and create lasting memories!
20393 Wildwood Lane, Strongsville, Ohio 44149
Residential For Sale


- Joseph Zingales
- View website
- 440-296-5006
- 440-346-2031
-
josephzingales@gmail.com
-
info@ohiohomeservices.net


