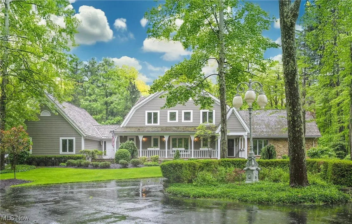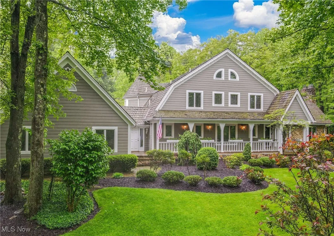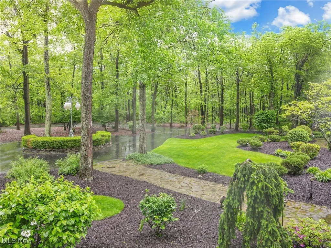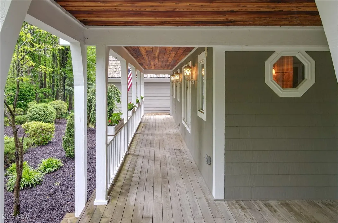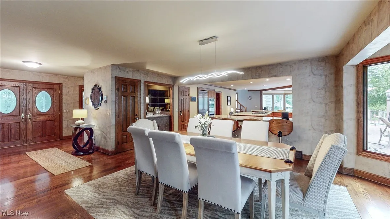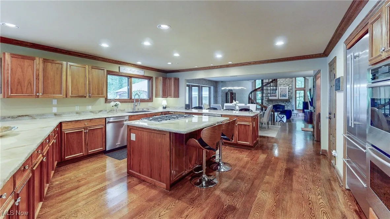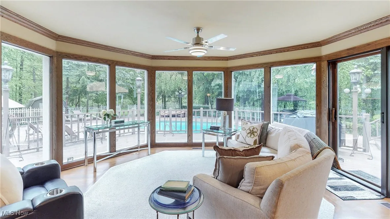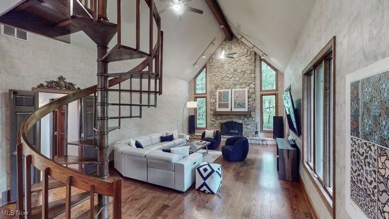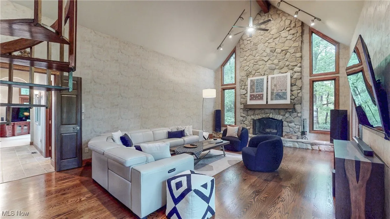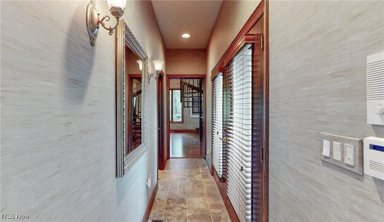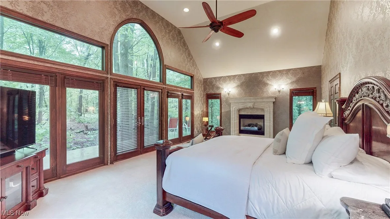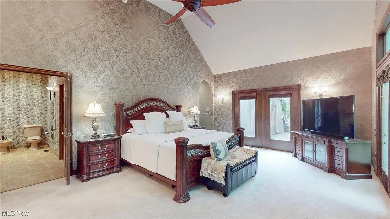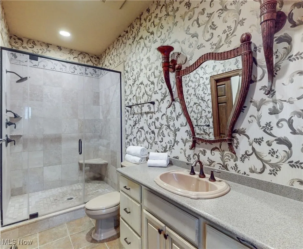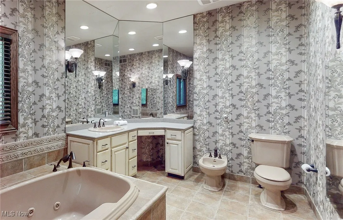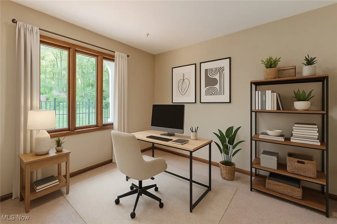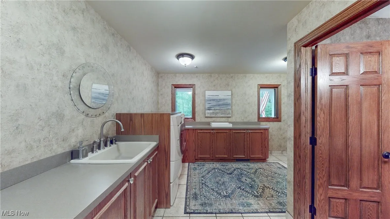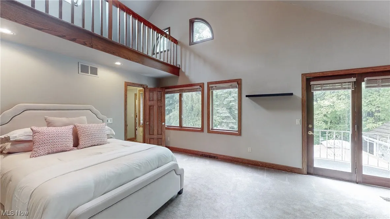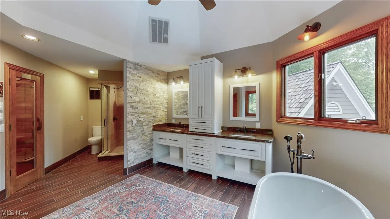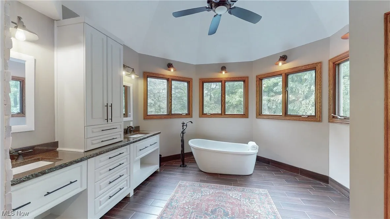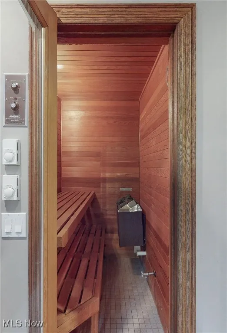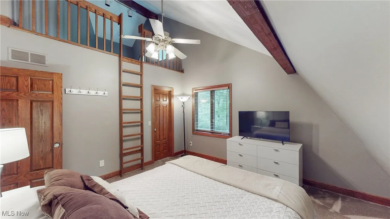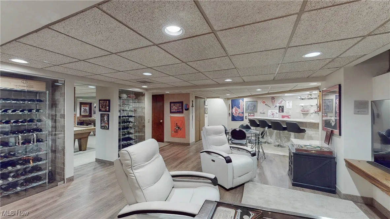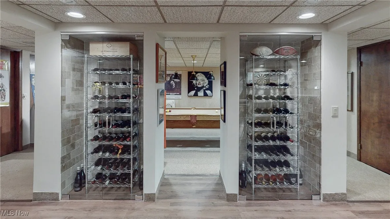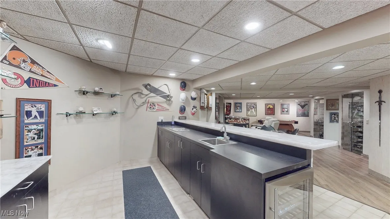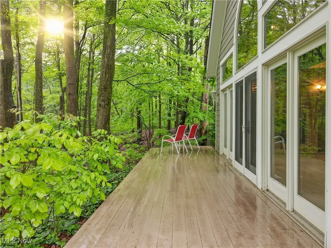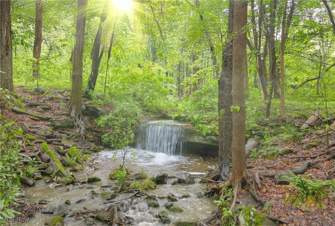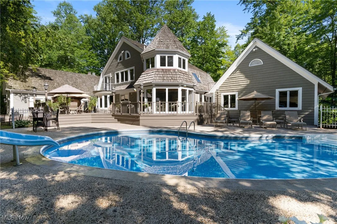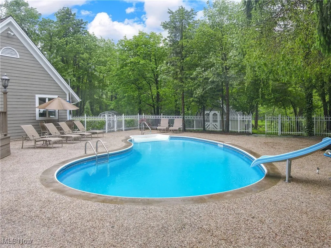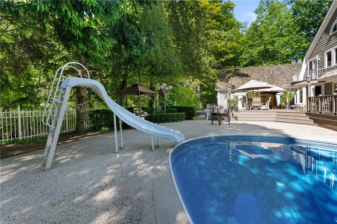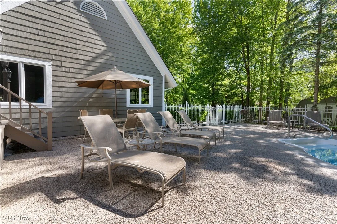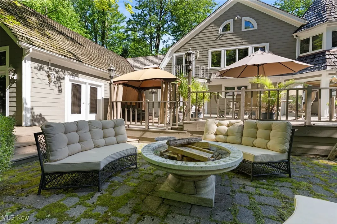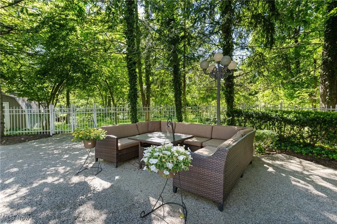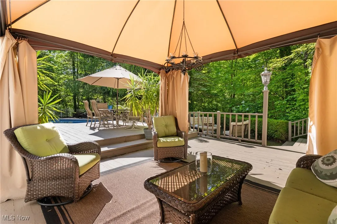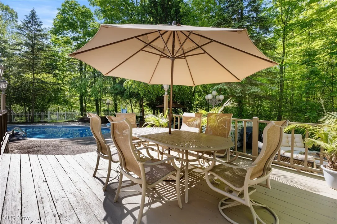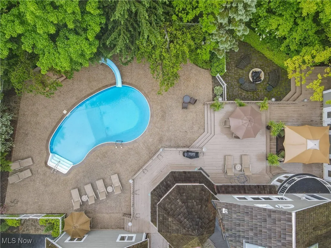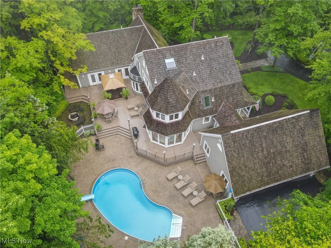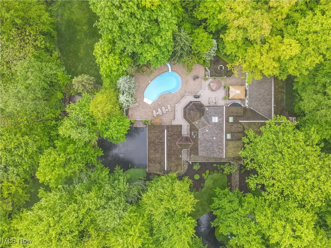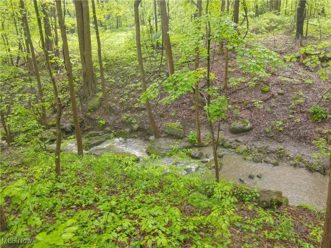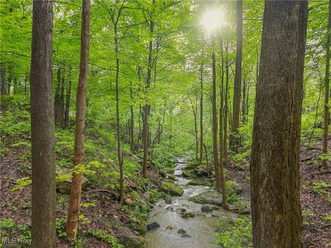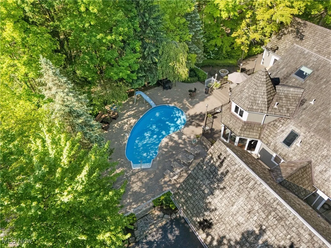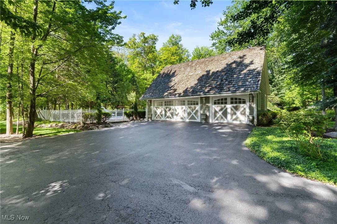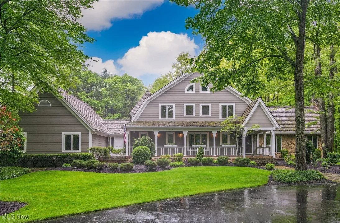Find your new home in Northeast Ohio
Welcome to a truly one-of-a-kind Dutch Colonial Revival residence tucked quietly within the heart of Solon’s scenic Hawthorne Valley Metroparks. Step inside to find over 5,800 sqft of thoughtfully designed living space across three expansive levels. The main floor features a spacious, open-concept kitchen w Thermador range + oven, Liebherr refrigerator, & a large island ideal for gathering. The kitchen flows seamlessly into the family room, which boasts a dramatic vaulted ceiling & large windows overlooking the property. The adjoining dining area + living room are perfect for entertaining w panoramic windows overlooking the pool. Off the main hall, a dedicated office & 1/2 bath provide flexibility for any work-from-home needs. The first floor primary suite is a private retreat w dual en-suite baths, walk-in closets & private deck w breathtaking views of the wooded landscape & natural waterfall. First floor laundry room, 1/2 bath & breezeway to garage complete this fabulous main level! Upstairs, three bedrooms + two full baths offer plenty of space. One of the bedrooms serves as an additional primary suite, equipped w large walk-in closet + recently updated bath featuring soaking tub, walk-in shower & sauna. The finished lower level is built for entertainment w a massive recreation room, separate game area, full bath, + storage areas. Outside, lounge by the in-ground salt water pool, unwind in quiet seating areas, or host friends & family in thoughtfully landscaped outdoor living spaces. With the Metroparks quite literally in your backyard, every day offers opportunities for connection w nature—right at your doorstep. Additional features include three-car garage, Generac whole-house gas generator and Cedar siding. Mechanicals include Carrier and York HVAC systems & 75-gallon Bradford HWT. SELLER IS OFFERING A $50,000 RENOVATION CREDIT—COMPLETED AT BUILDER COST—ALLOWING BUYERS TO MAXIMIZE VALUE AND BRING THEIR VISION TO LIFE!
5360 Som Center Road, Solon, Ohio
Residential For Sale


- Joseph Zingales
- View website
- 440-296-5006
- 440-346-2031
-
josephzingales@gmail.com
-
info@ohiohomeservices.net

