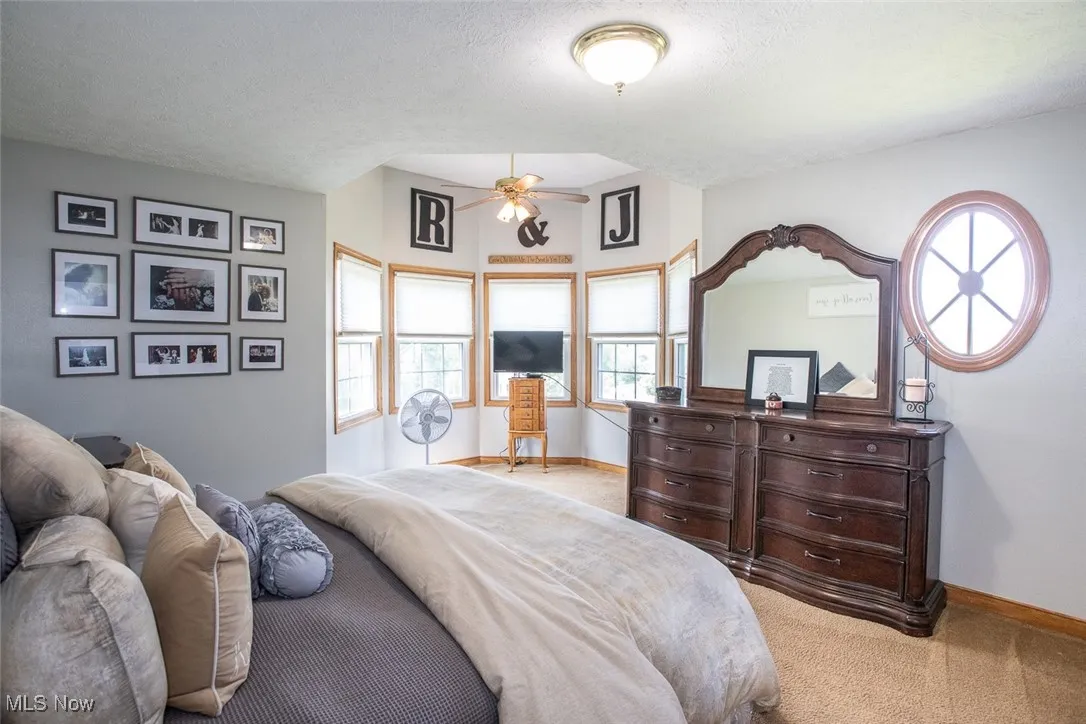Find your new home in Northeast Ohio
Welcome home to this stunning Victorian-style home built in 1995, featuring a walk-out basement, a three-car garage and situated on more than 1.5 acres. Entering the property, you feel a sense of grandeur, the stunning Architecture, huge wraparound porch, and immaculate landscaping explains why it is affectionately known as The Castle House. The two-story foyer welcomes you to this wonderful four-bedroom four full bath home in Chippewa school District. The heart of the home is the large open concept kitchen and great room. The kitchen features ample cabinets and counter space for cooking and entertaining. The great room seamlessly connects to the kitchen’s eat-in area and features a cozy fireplace, making it an ideal space to unwind, socialize, and engage with family and friends while you prepare meals. Open the sliding doors to reveal a two-tiered, low-maintenance deck that leads to a beautiful yard. The formal dining room is adjacent to the kitchen, while the office or extra living room at the front of the home offers stunning views of the property. A large laundry room, and full bathroom complete the first floor. Upstairs, you will discover three generous bedrooms. The owner’s suite is truly remarkable, offering room for a sitting area to take in the views, a spacious walk-in closet, and a beautifully updated adjoining bathroom. Furthermore, there are two additional bedrooms, each with large closets, along with a full bathroom. The finished walkout basement provides an ideal space for family gatherings, cozy nights around the fireplace, or entertaining. Additionally, there is a fourth bedroom and a fourth full bathroom. Step out onto the patio to unwind, enjoy cozy evenings around the firepit, or savor the tranquility of the neighborhood with family and friends. Recent updates include newer windows and exterior doors, remodeled owners’ bath, fire pit, Landscaping, and newer air conditioner. The seller is offering a one-year home warranty for your peace of mind!
18230 James Way, Doylestown, Ohio
Residential For Sale


- Joseph Zingales
- View website
- 440-296-5006
- 440-346-2031
-
josephzingales@gmail.com
-
info@ohiohomeservices.net



















































