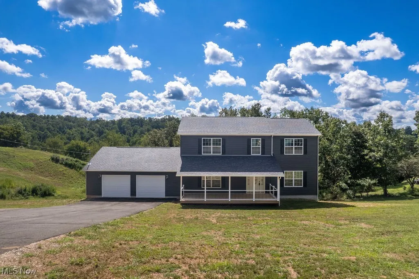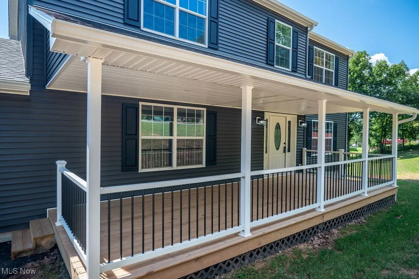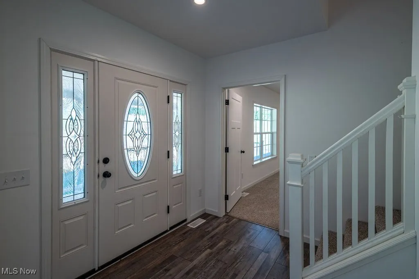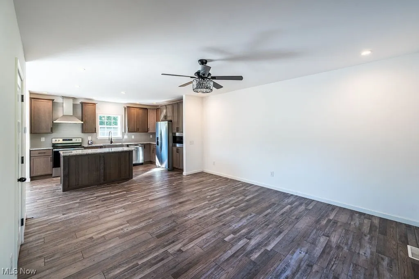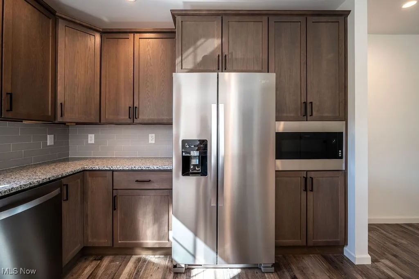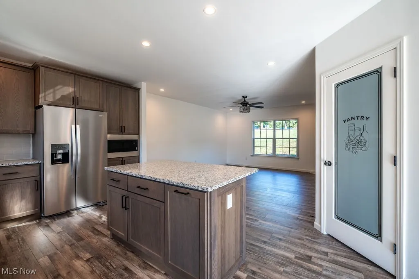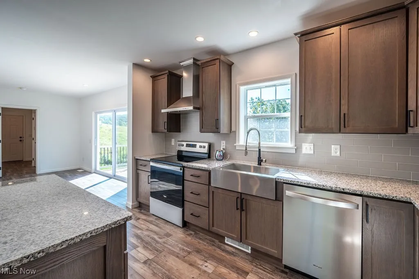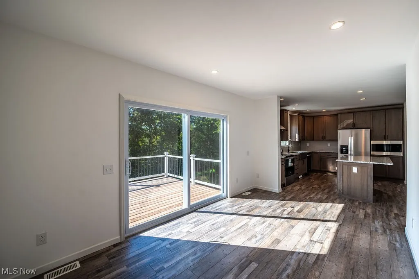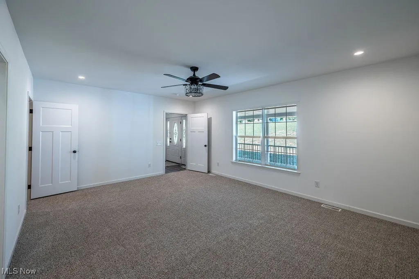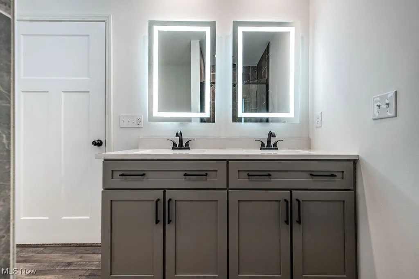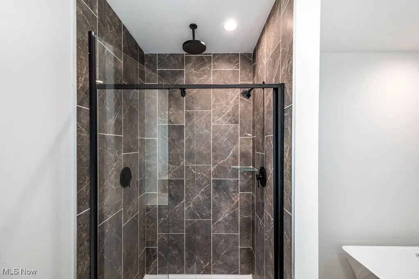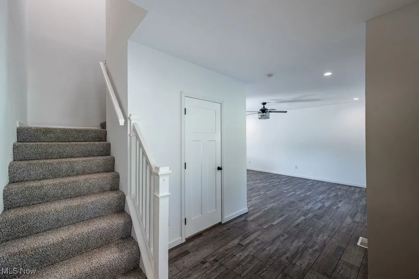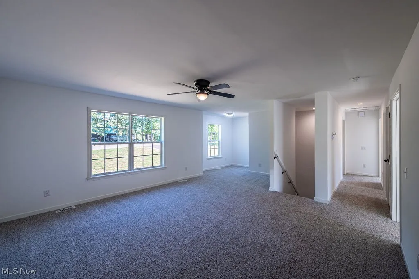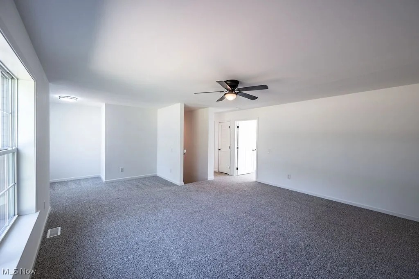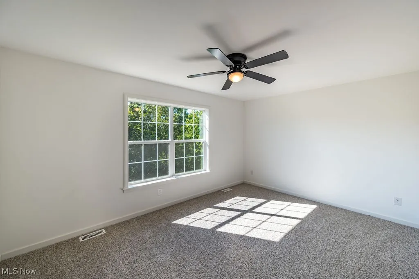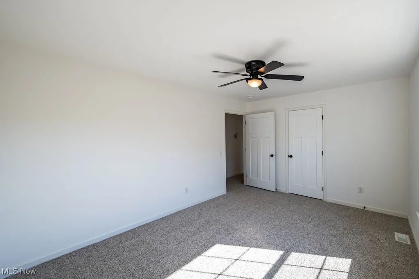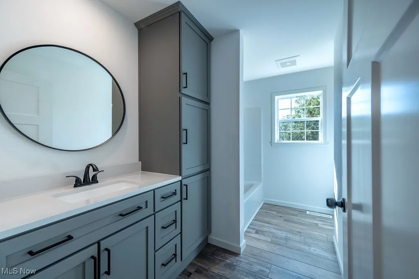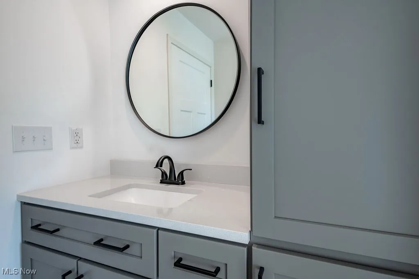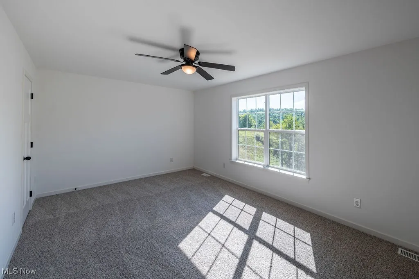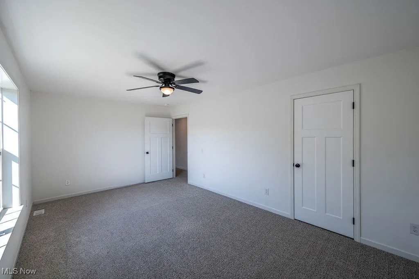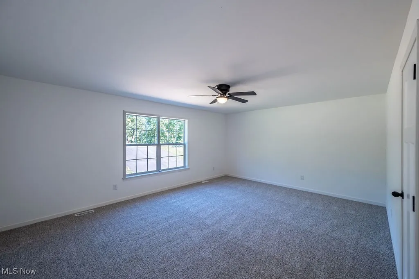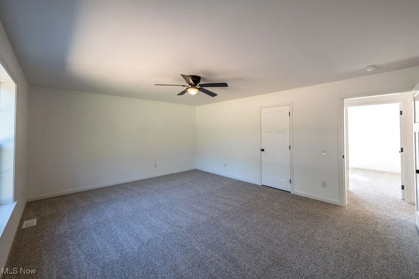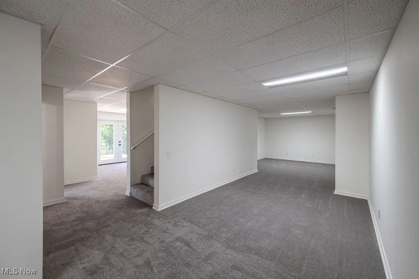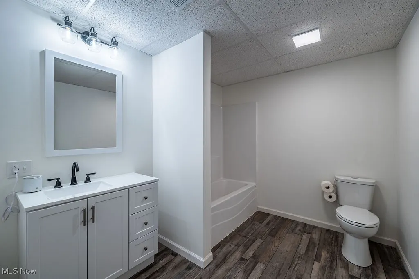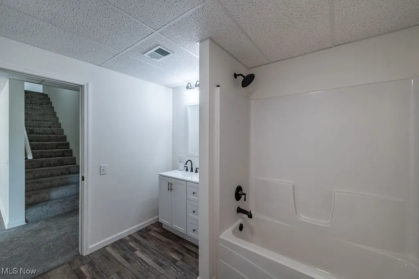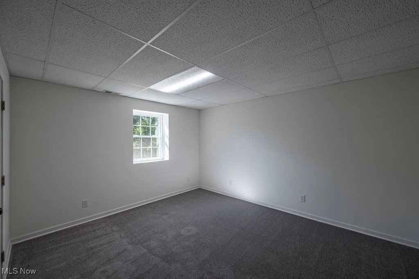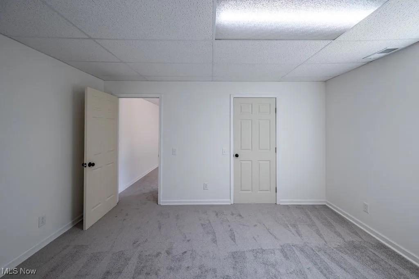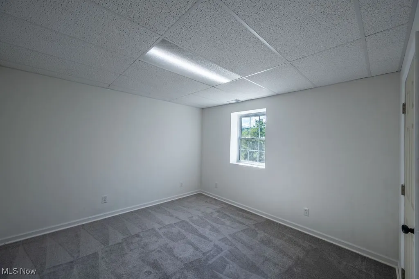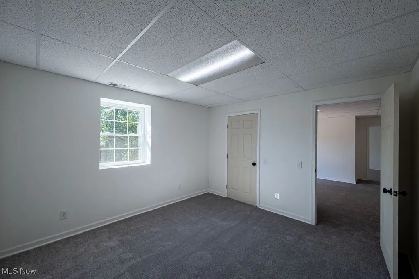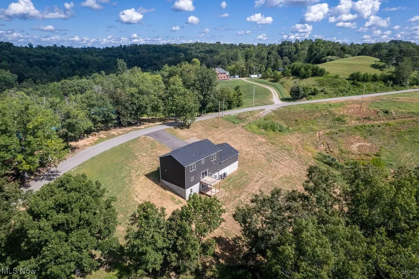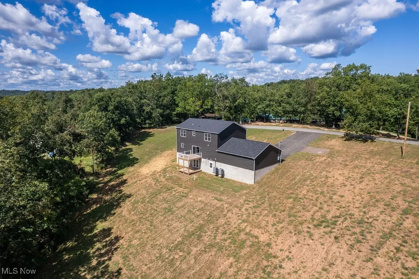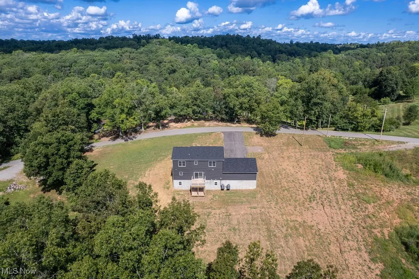Find your new home in Northeast Ohio
Space, privacy, and a fresh start come together in this thoughtfully crafted home, built with care to blend lasting quality and everyday comfort. Designed to exceed traditional standards and protected from the elements during construction, every detail has been planned so you can move right in and simply enjoy.
Beyond the front door awaits soaring ceilings, soft lighting, and a flowing layout that immediately feels like home. The living area connects seamlessly to the kitchen, creating a natural gathering place. Granite countertops, a country-style stainless sink, tile backsplash, and an oversized island with seating and storage make this space both beautiful and practical. A walk-in pantry expands the possibilities for meal prep, coffee setups, or a beverage bar. From the dining area, an eight-foot sliding glass door opens to a back deck overlooking peaceful, tree-lined acreage, offering a perfect backdrop for outdoor meals, quiet mornings, or evenings under the stars.
The first-floor suite offers a private retreat at the end of the day with a deep soaking tub, tiled walk-in shower featuring dual showerheads, including a rainfall showerhead, a lighted double vanity, and a spacious walk-in closet. Upstairs, three large bedrooms with generous closets share a full bath, while a massive open bonus room with an alcove provides endless possibilities. It’s a standout space for a family room, media lounge, home office, or studio.
The finished walk-out lower level adds even more flexibility with a full bath, open space ideal for a game room or home theater, and additional rooms that can adapt to your lifestyle.
Outside, a wide turnaround driveway makes arrivals and departures effortless, while the oversized two-car garage offers room for vehicles, storage, and everything that comes with everyday living. Surrounded by nature yet just minutes from town, this brand-new home delivers privacy, convenience, and a setting where your next chapter can truly begin.
7343 Lost Pavement Road, Washington, West Virginia 26181
Residential For Sale


- Joseph Zingales
- View website
- 440-296-5006
- 440-346-2031
-
josephzingales@gmail.com
-
info@ohiohomeservices.net

