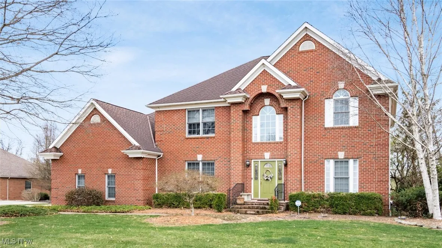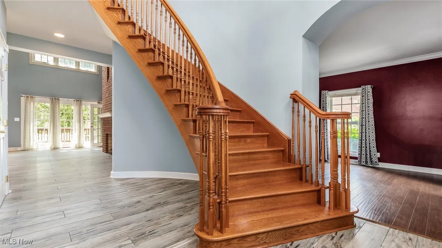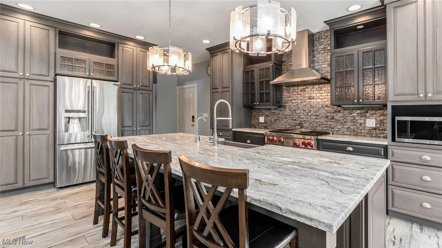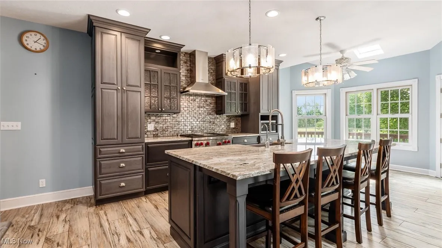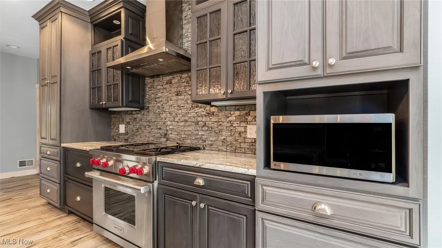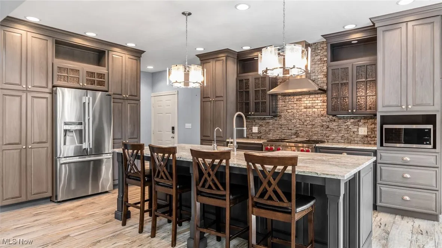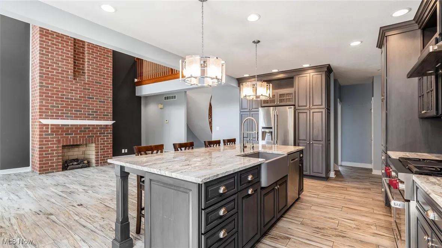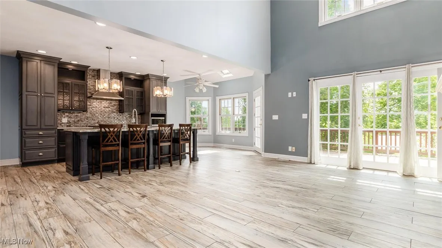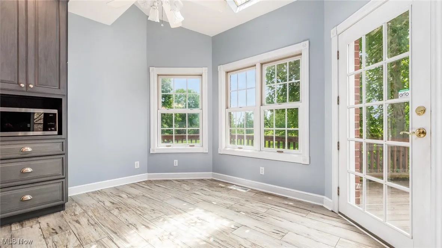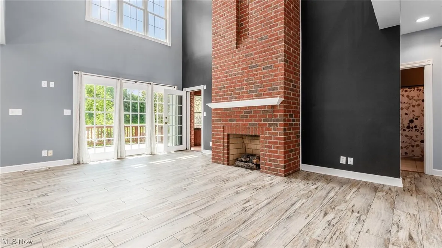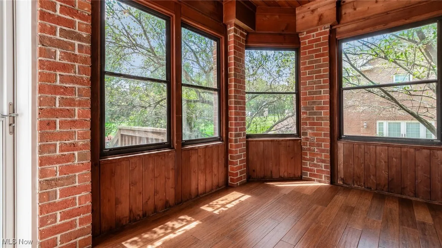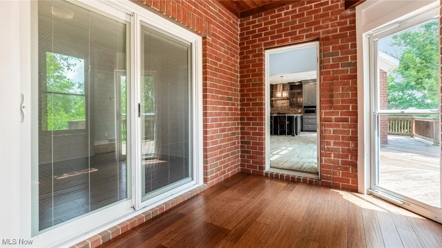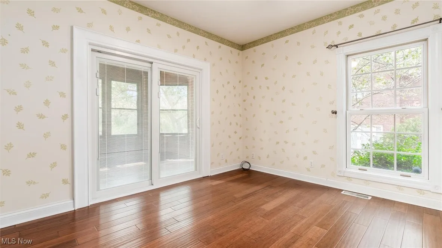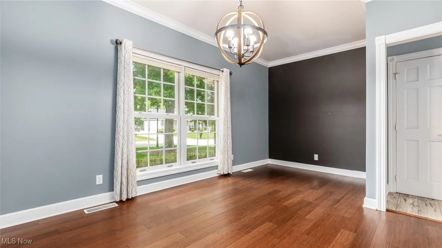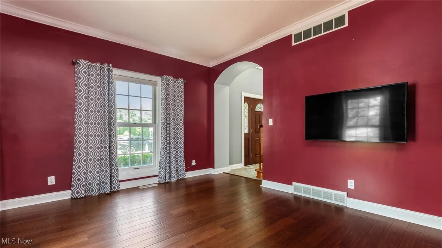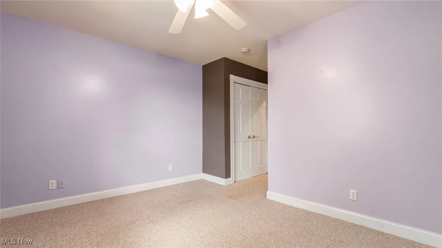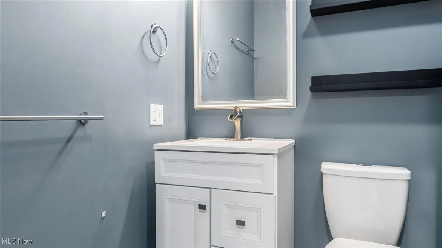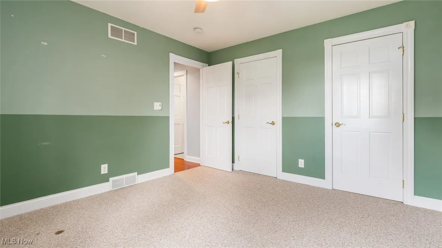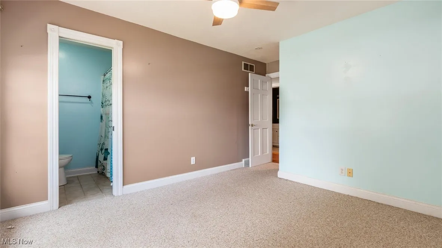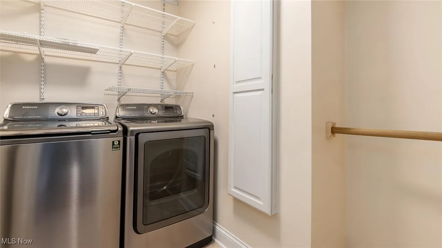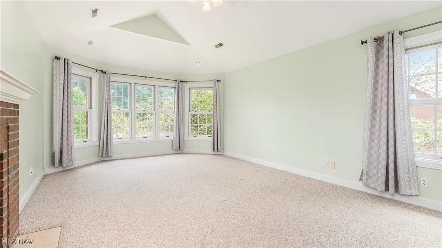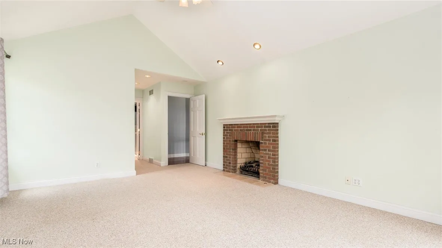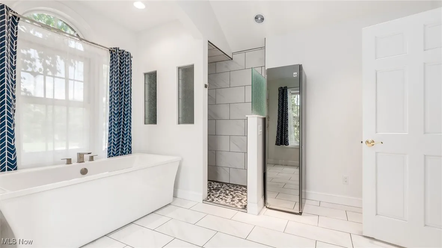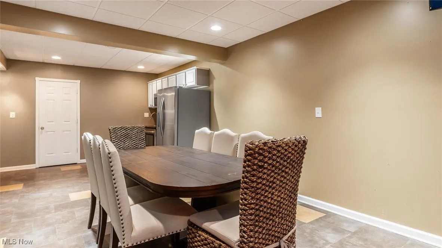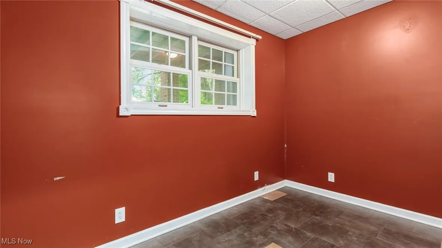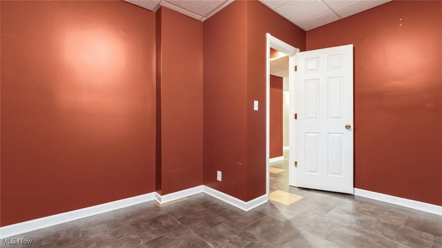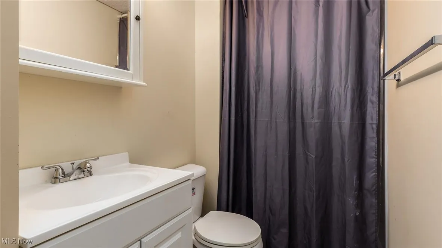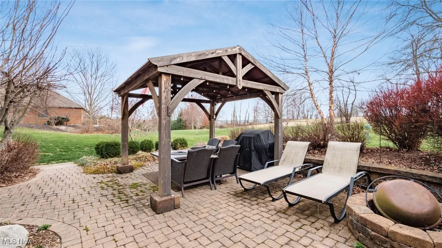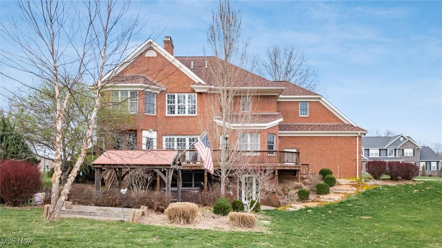Find your new home in Northeast Ohio
Step into luxury with this beautiful, two-story brick home located in the Maple Creek subdivision in Zanesville, Ohio. This home offers over 4,700 sq ft of finished living space including the fully finished lower level. Inside you will discover soaring ceilings, an open -concept layout, and an abundance of natural light.The main level features a grand foyer with a magnificent open staircase to the upper level. There is a room off of the foyer that would make a great office, music room or a cozy reading area. The dining room is open to the foyer and is very spacious. Between the dining room and kitchen you have a back staircase to the upper level. The gourmet kitchen has recently been updated with premium appliances, quartz countertops, and a spacious island. The kitchen features a cozy nook for in formal eating. The kitchen flows right into the family room that features a gas fireplace. You can access the large deck that overlooks the rear of the home from the family room. From the deck you can enter the other end of the home through a glass sun room into a possible 5th bedroom that has a full bathroom. Upstairs you will find a split floor plan of bedrooms for additional privacy. The primary en suite is very spacious, with large windows, a gas fireplace and a walk in closet. The bathroom has been recently updated with a dual vanity,heated floors, lighting, a stand alone tub and a custom shower.The laundry room is conveniently located on this level. You have a second bedroom suite with a private bathroom. There are two spacious bedrooms that share a full bathroom. The finished walk out basement features a second family room with a gas fireplace, a full kitchen, a full bathroom with a walk in shower, a finished room with windows and a large storage area. Walk from the basement to a patio with a fire pit and a covered structure that would be perfect for entertaining.The back yard would offer plenty of room for outside activities or pool.This home has a 3 car garage.
3168 Maple Creek Drive, Zanesville, Ohio 43701
Residential For Sale


- Joseph Zingales
- View website
- 440-296-5006
- 440-346-2031
-
josephzingales@gmail.com
-
info@ohiohomeservices.net

