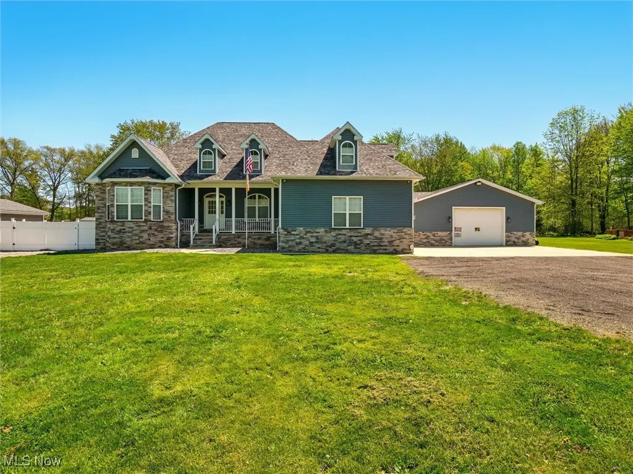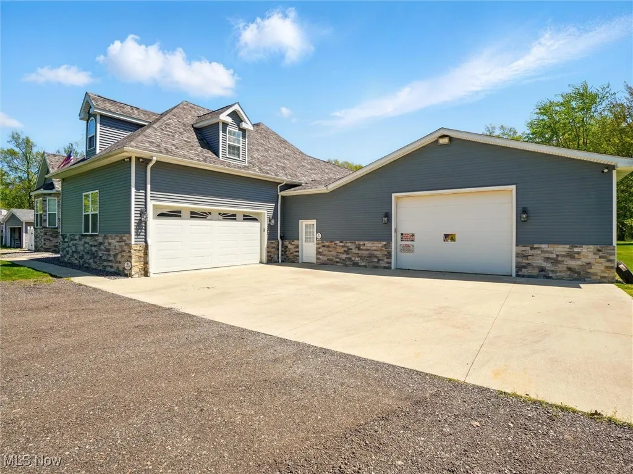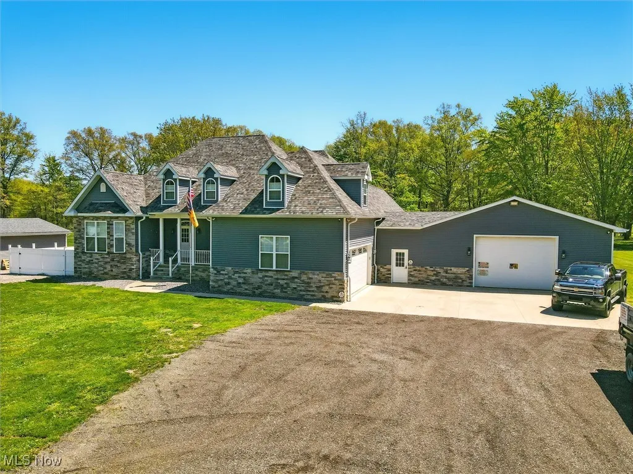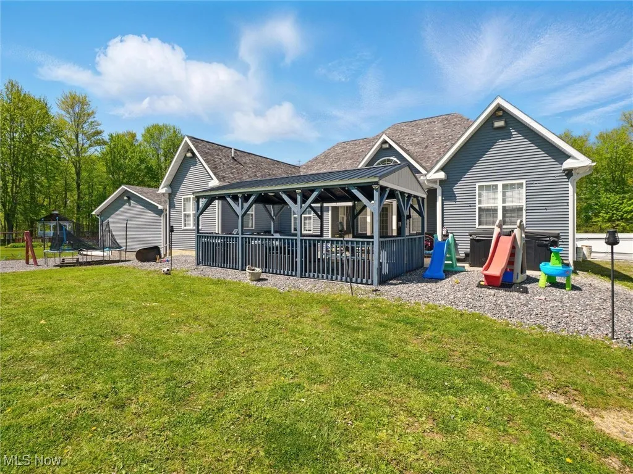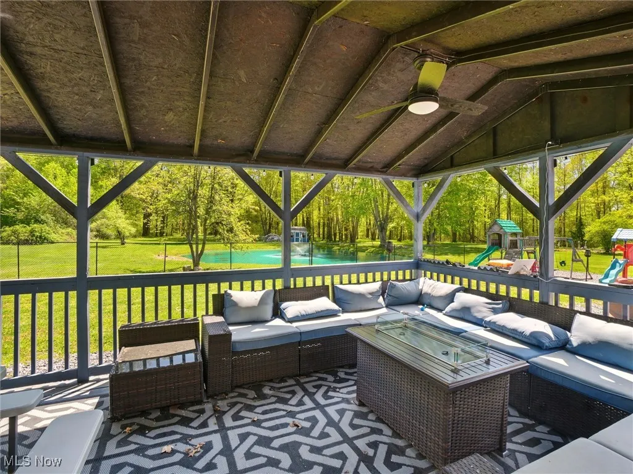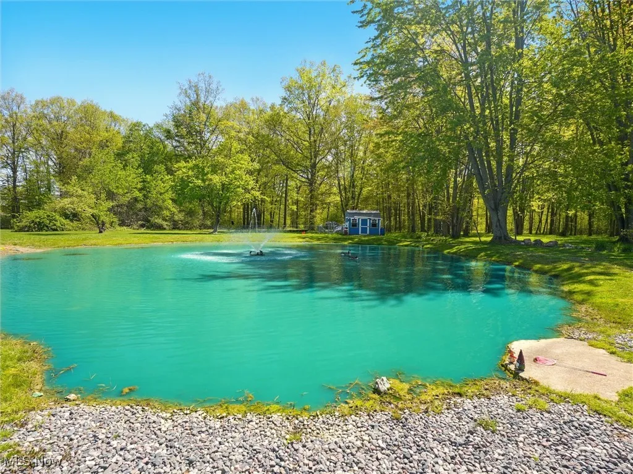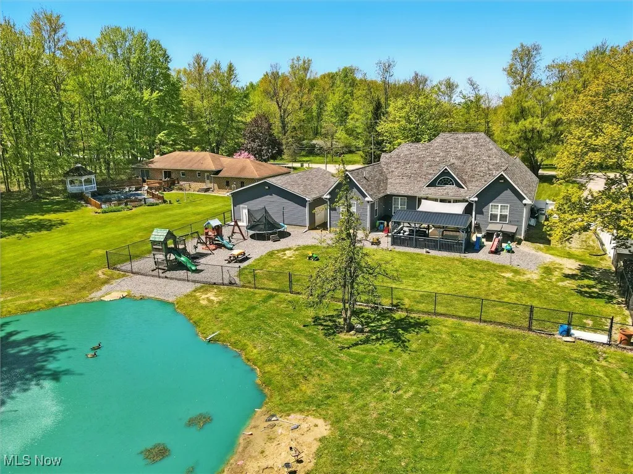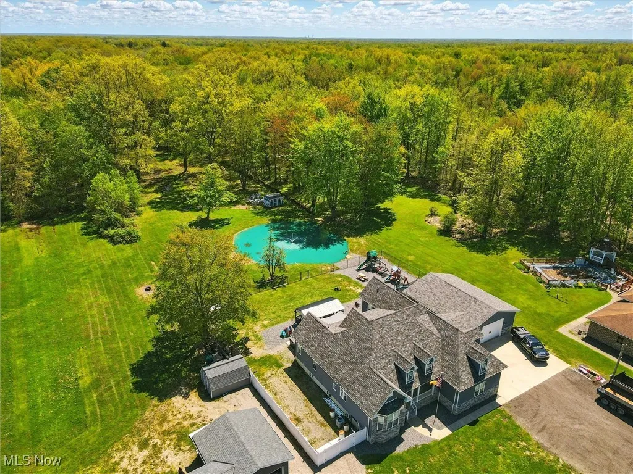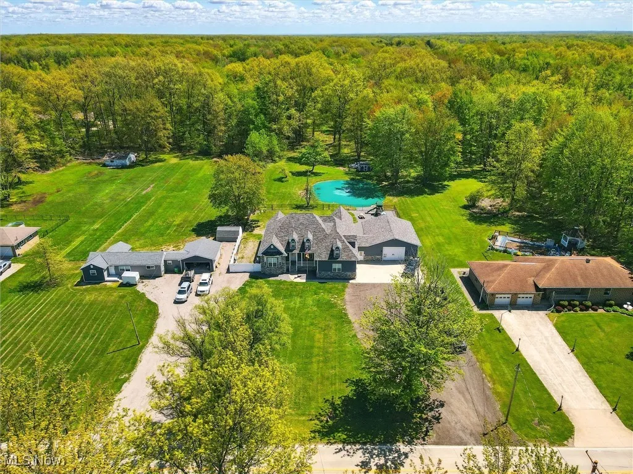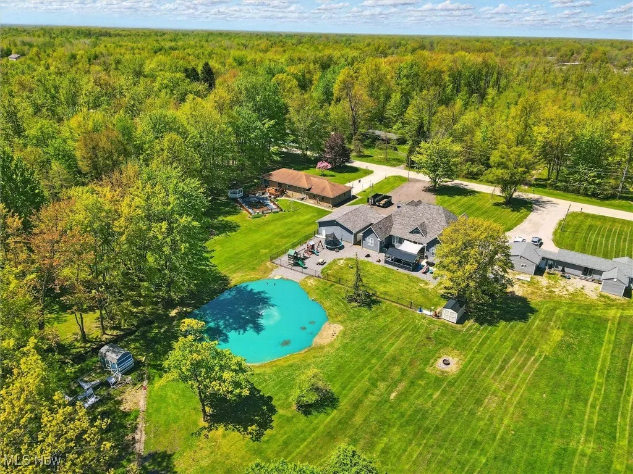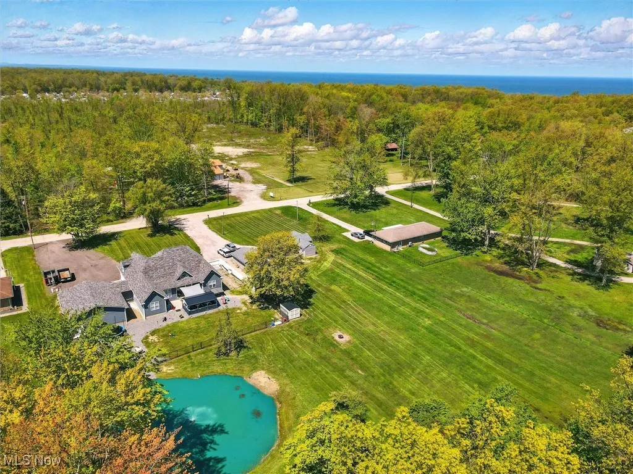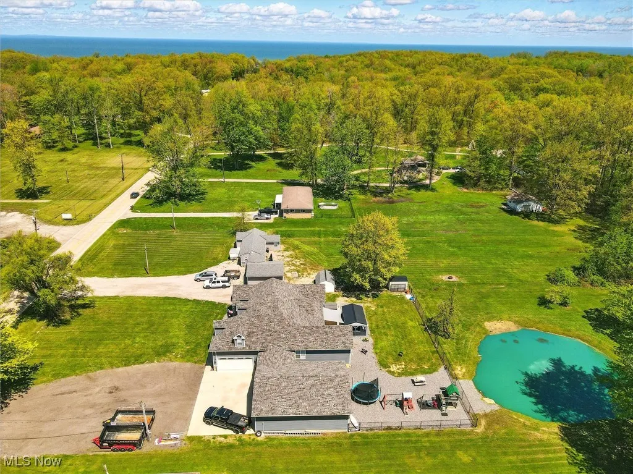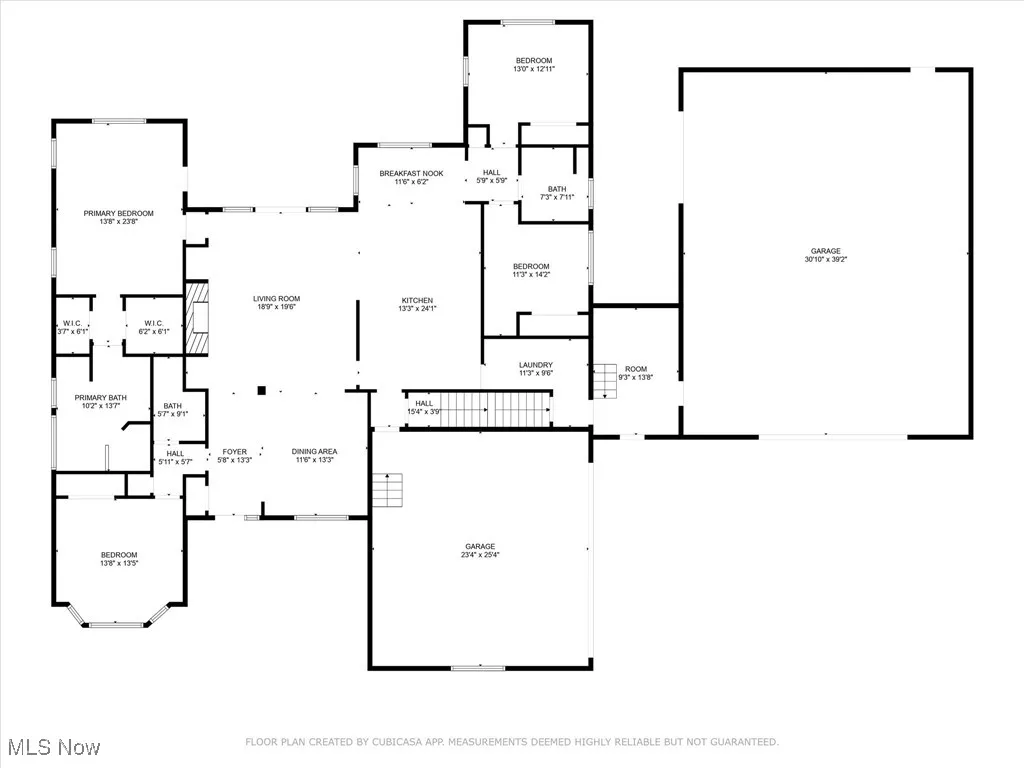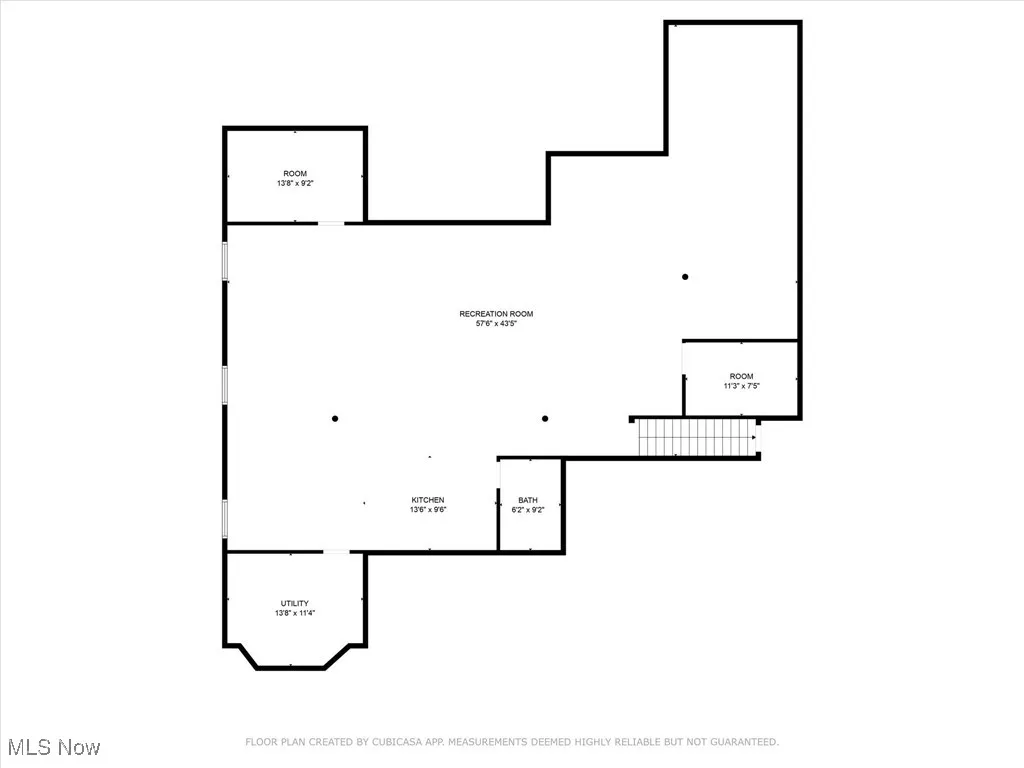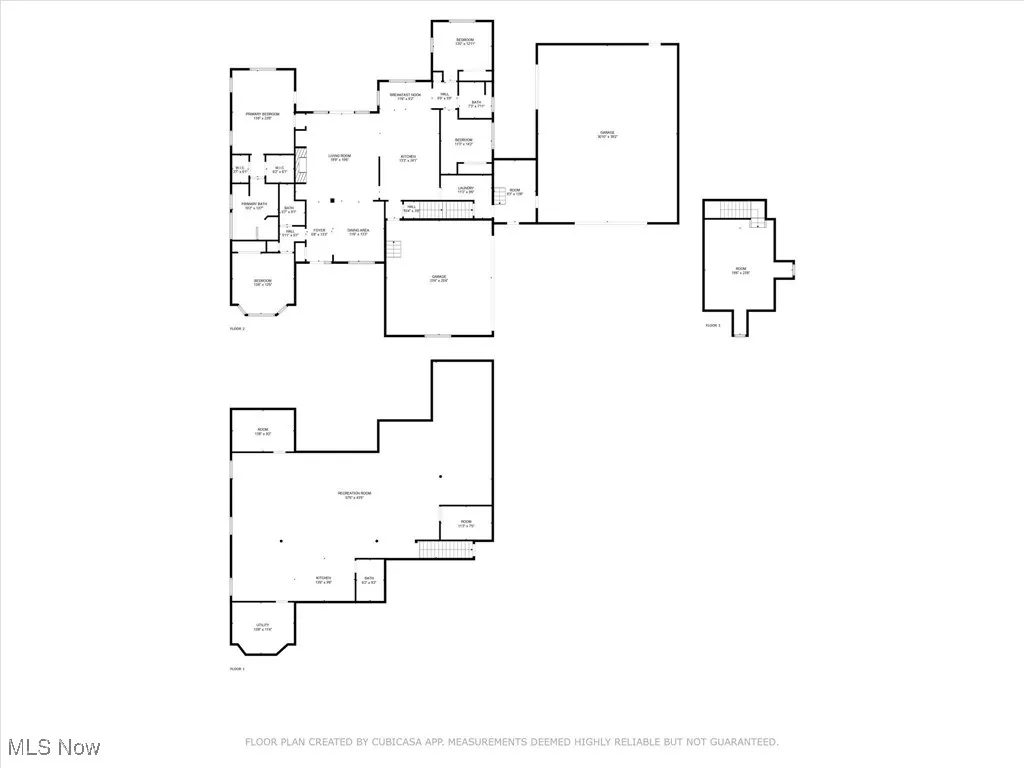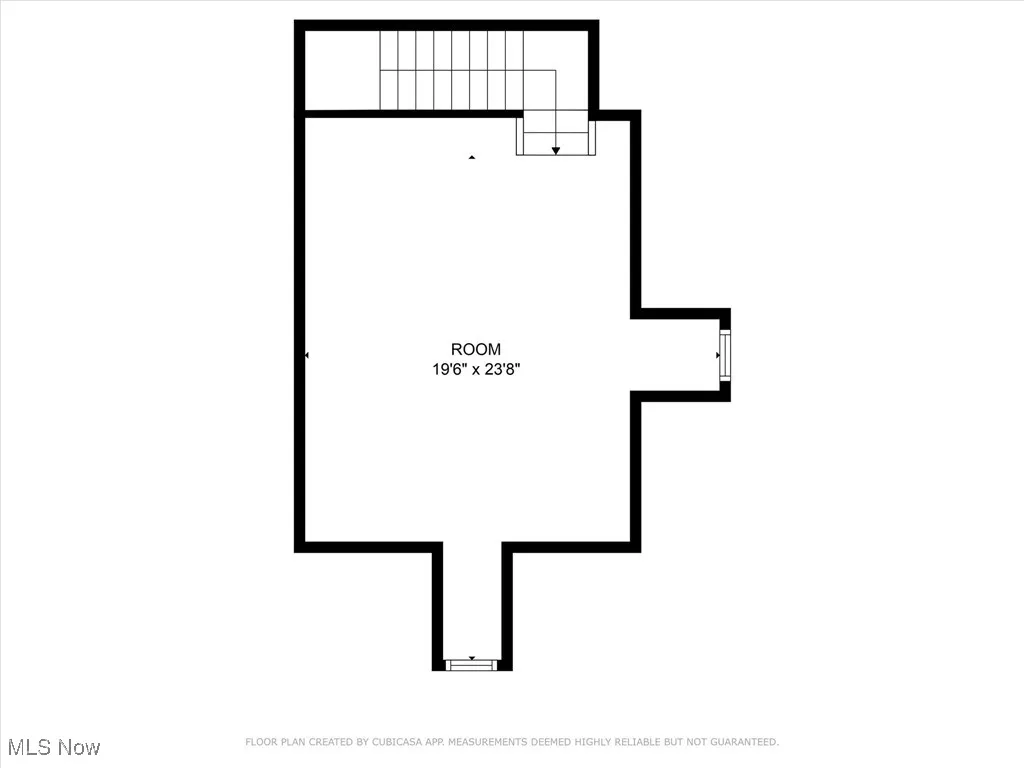Find your new home in Northeast Ohio
Welcome to your dream home—an exquisite 5-bedroom, 4 full bath residence set on 2.5 beautifully maintained acres near Geneva-on-the-Lake, the Ashtabula Harbor, and local wineries. Only five years young, this custom-built home offers nearly every amenity imaginable, all just minutes from the shores of Lake Erie. Step inside to discover an elegant eat-in kitchen featuring all stainless steel appliances, a large pantry, and a stunning two-tiered granite breakfast bar with built-in electric. Enjoy stylish under-cabinet and above-cabinet lighting, a designer backsplash, and ample space for culinary creations and entertaining. The living room boasts cathedral ceilings, custom built-ins, and a gas fireplace. The dining area impresses with trayed ceilings, a wine bar, and LED floor lighting—perfect for sophisticated evenings at home. Retreat to the luxurious master suite, complete with trayed ceilings, an electric fireplace, and dual walk-in closets. The spa-like master bath features a jetted Jacuzzi tub, heated and cooled tile floors, a walk-in tile shower with 8-function dual shower heads. Three additional spacious bedrooms and two more full bathrooms are all conveniently located on the main floor, along with a laundry room featuring a wet sink. A massive fifth bedroom serves as a versatile bonus room above the garage. The home also includes a full finished basement with a complete second kitchen and a fourth full bath—perfect for extended family or entertaining large gatherings included is stand up tanning bed, pool table and theater area. Car enthusiasts or hobbyists will appreciate the attached 32×32 garage and an additional 24×24 heated garage. hole-house generator, plus dual furnaces and A/C units for year-round comfort. Step outside to your personal oasis: a fenced backyard with a sparkling blue pond, chicken coop, and a luxurious 20×12 gazebo outfitted with electric, natural gas hookups, a Bluetooth stereo, and a hot tub. It’s like being on vacation every day.
4890 N Myers Road, Geneva, Ohio
Residential For Sale


- Joseph Zingales
- View website
- 440-296-5006
- 440-346-2031
-
josephzingales@gmail.com
-
info@ohiohomeservices.net

