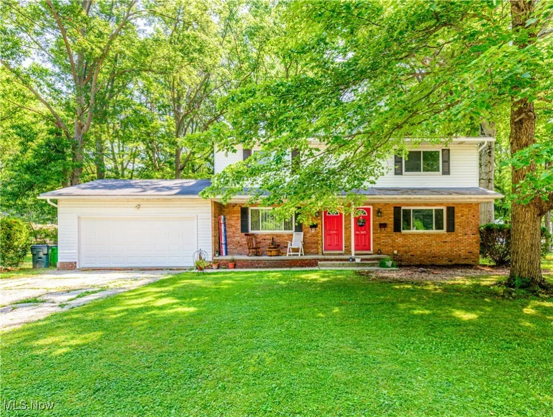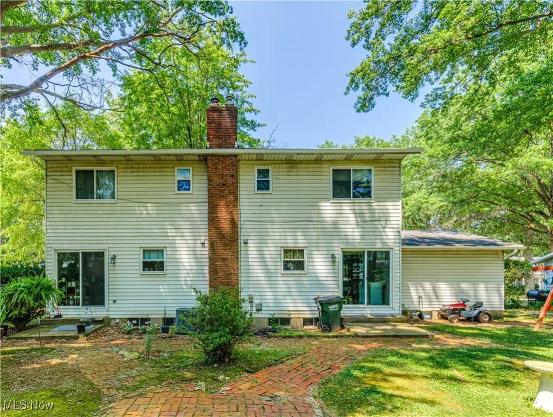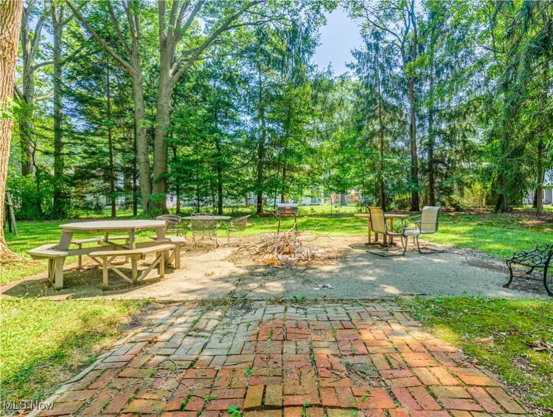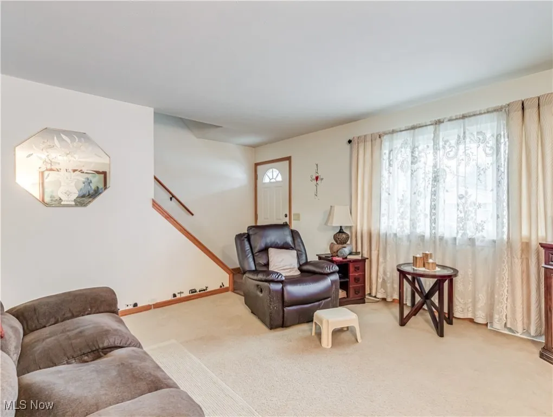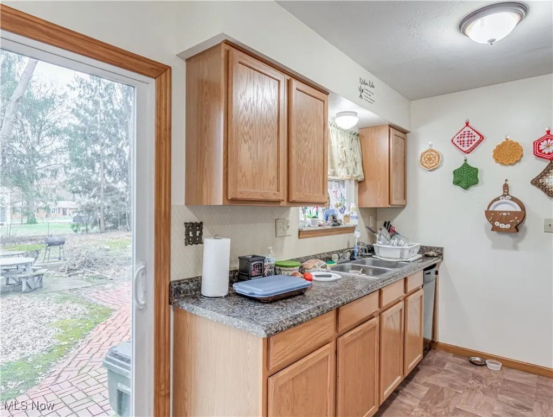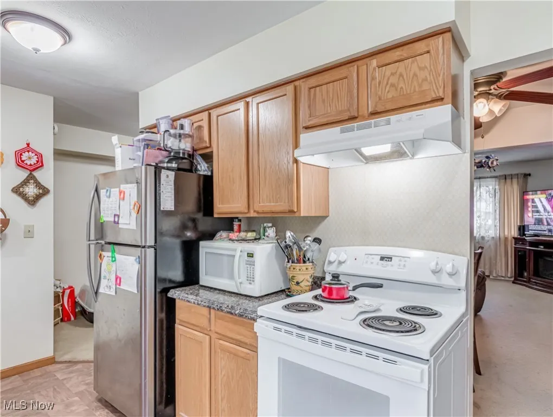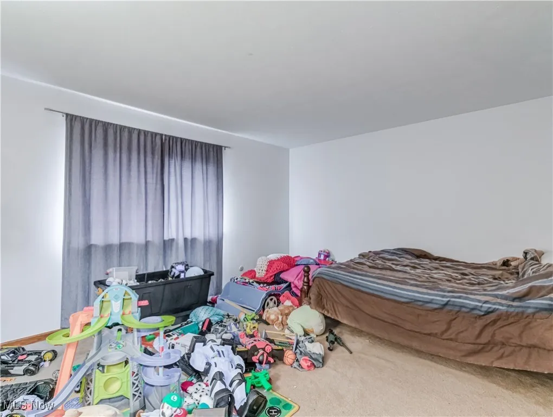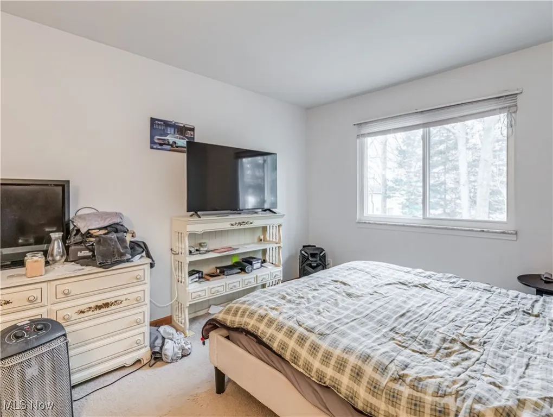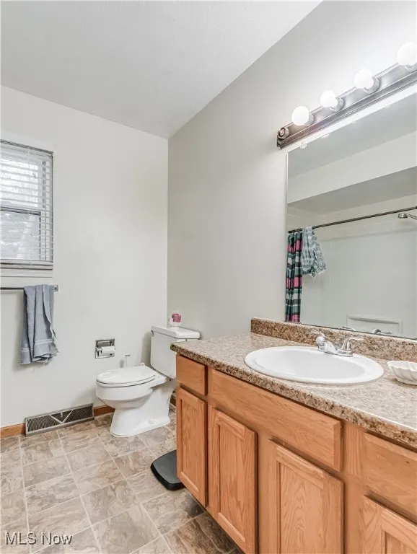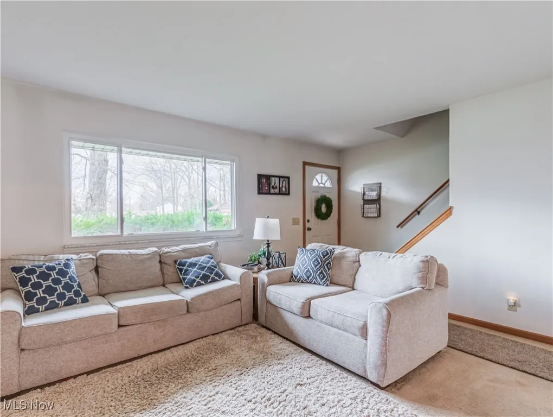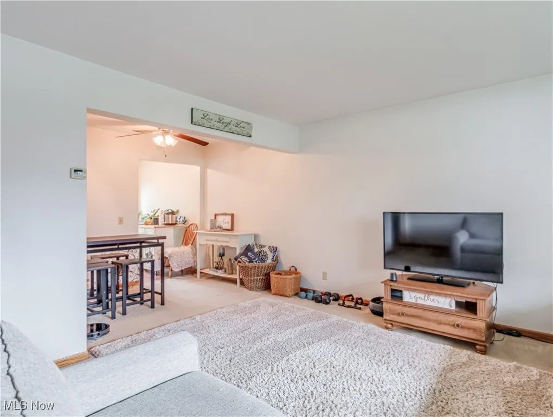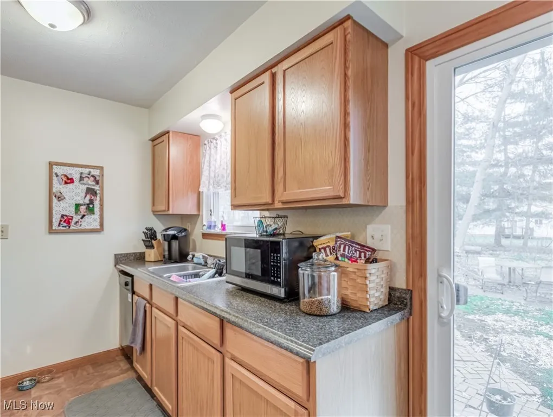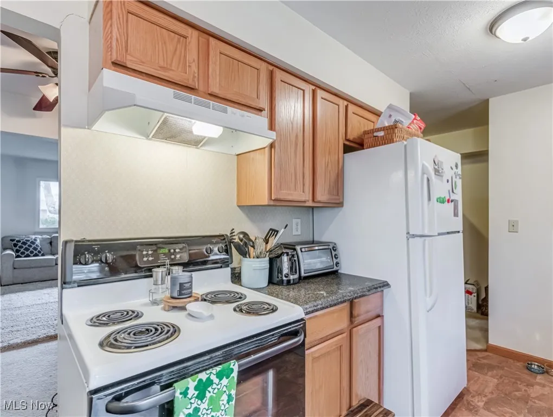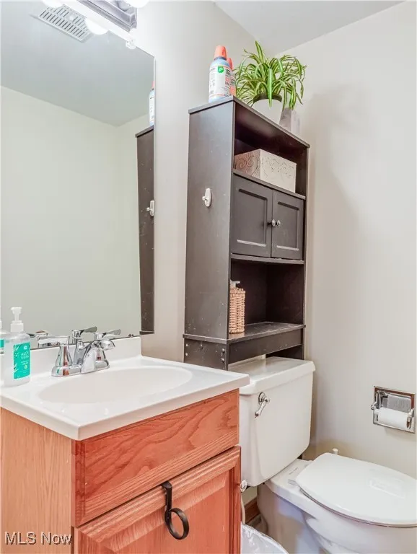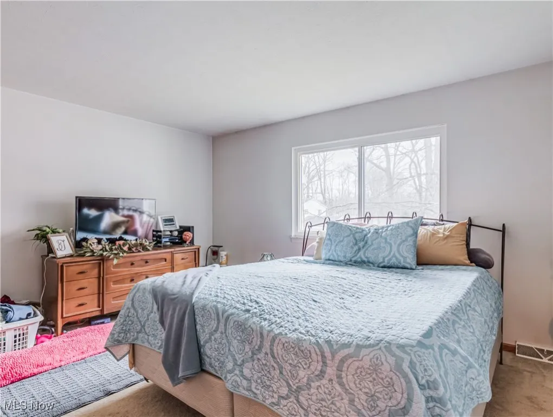Find your new home in Northeast Ohio
Located in a cute & quiet neighborhood of Stow you’ll find 3807-3811 Osage St- a well-kept 2 BR 1.5 bath duplex with many updates including vinyl replacement windows throughout and updated gutters & downspouts fall ’24. Both sides are mirror images of each other with living rooms with large picture windows, neutral carpet & paint, dining areas, kitchens with wood cabinets (3811 has new disposal), laminate counters, vinyl flooring and sliders that leads to the wooded backyard & brick patio, half baths with single vanities and vinyl flooring and hallway coat closets. Upstairs find 2 sizeable bedrooms in each unit and full baths with single vanities, laminate floors, fiberglass tub/showers. 2 separate unfinished basements feature a laundry area, 3811 has a new sump pump, updated furnace ’22, AC ’10, HWT ’17. 3807 has updated HWT ’23, HVAC ’10. Northport Park is a few minute walk away. Don’t miss this nicely updated & well-kept duplex in Stow!
3807-3811 Osage Street, Stow, Ohio
Residential Income For Sale


- Joseph Zingales
- View website
- 440-296-5006
- 440-346-2031
-
josephzingales@gmail.com
-
info@ohiohomeservices.net

