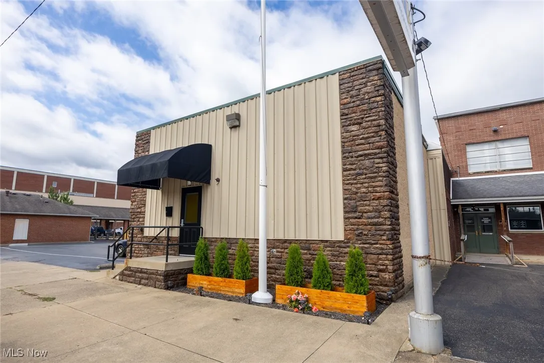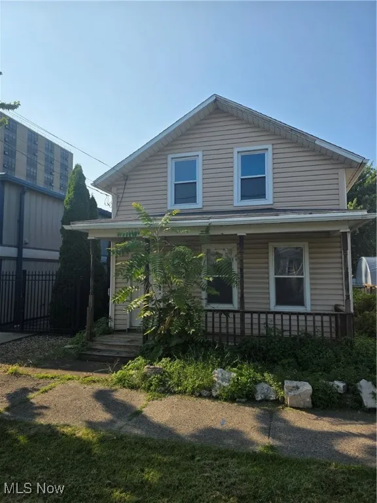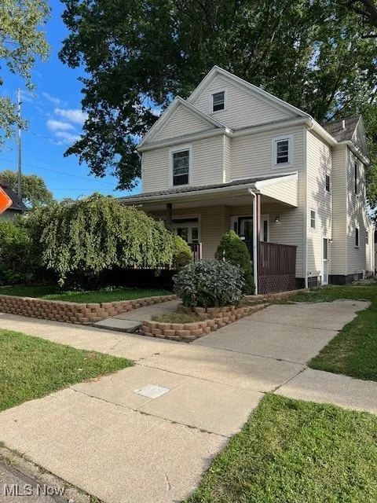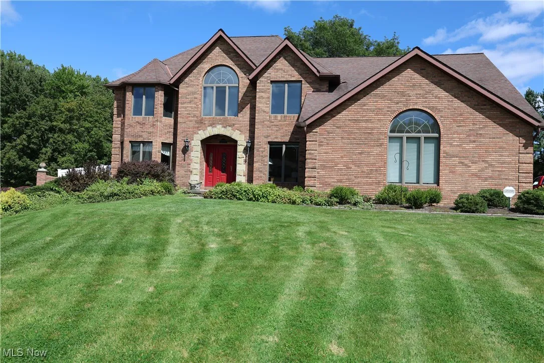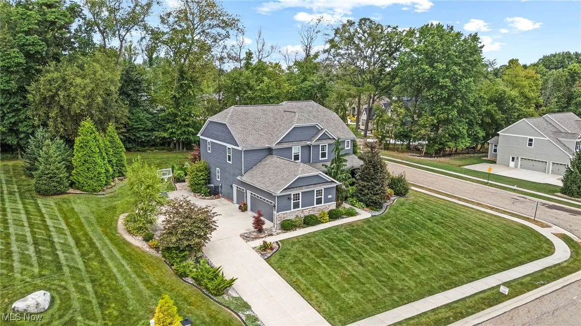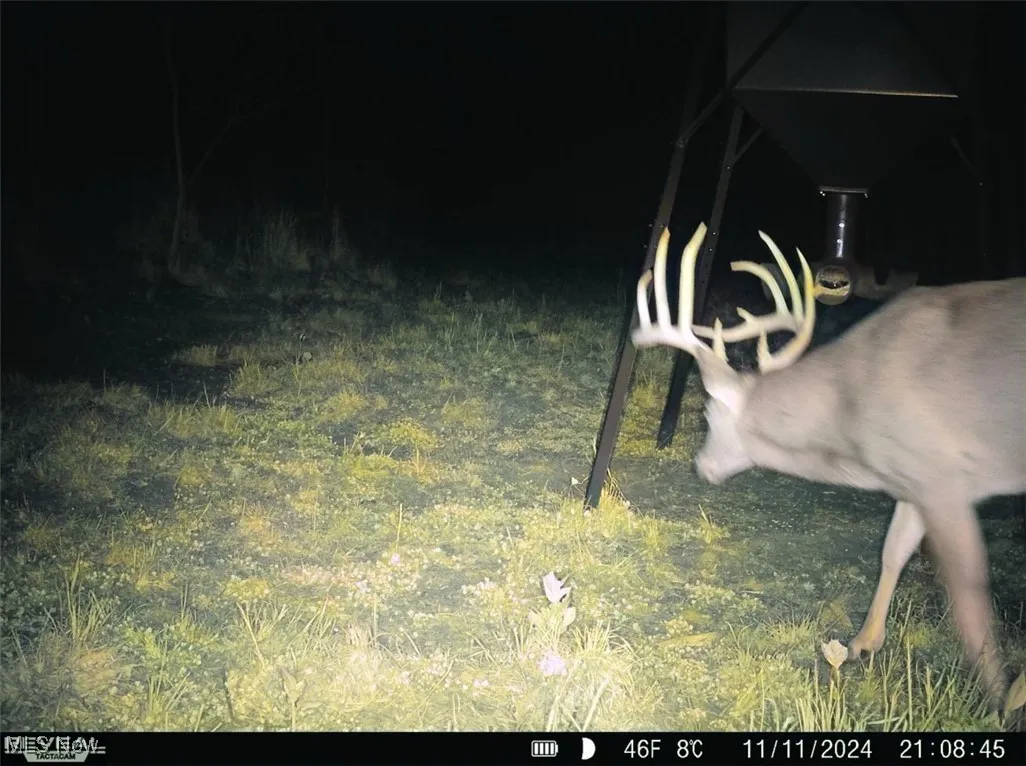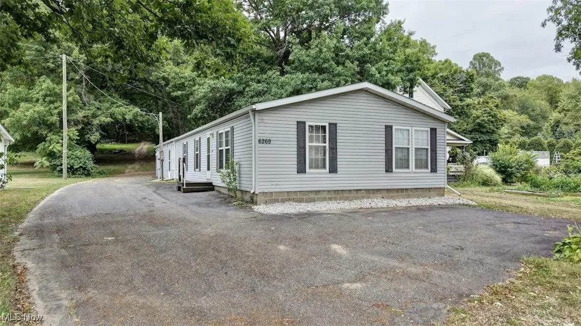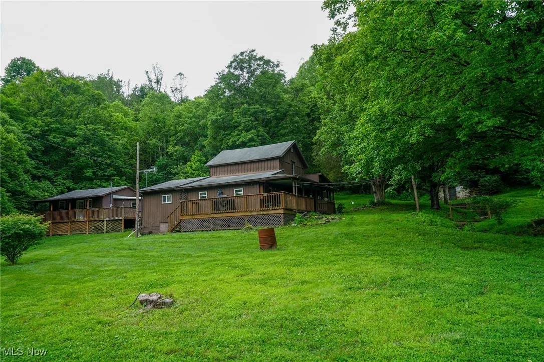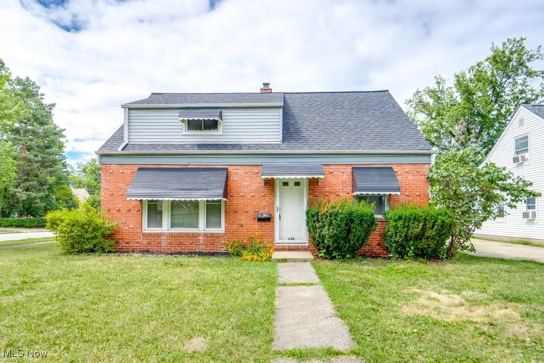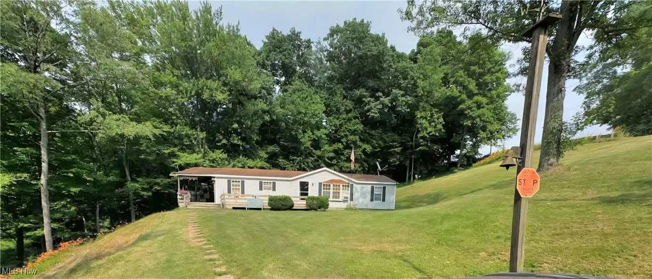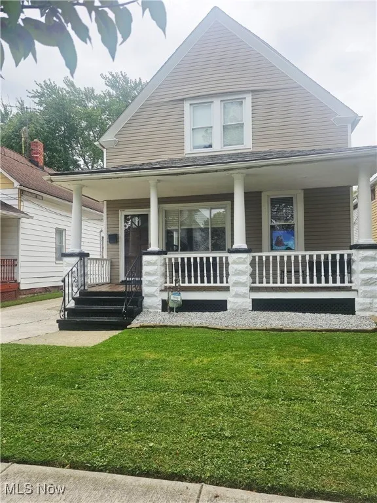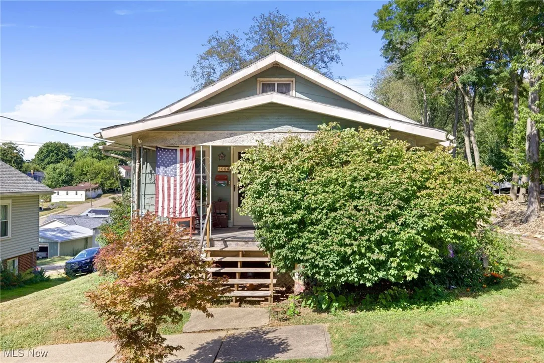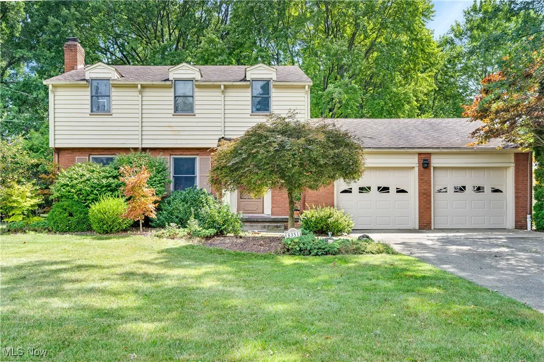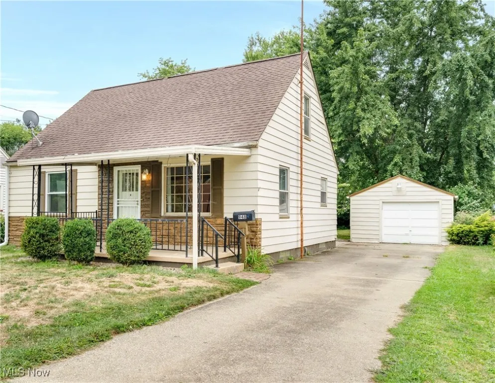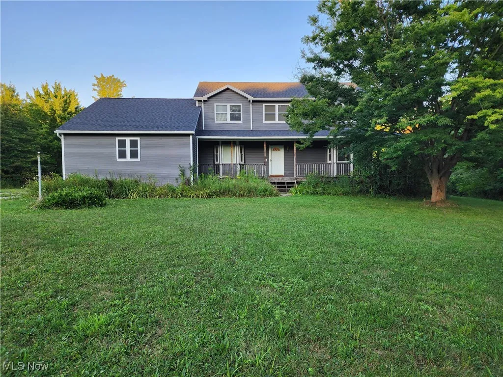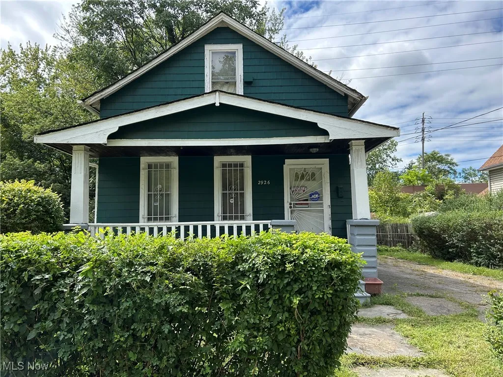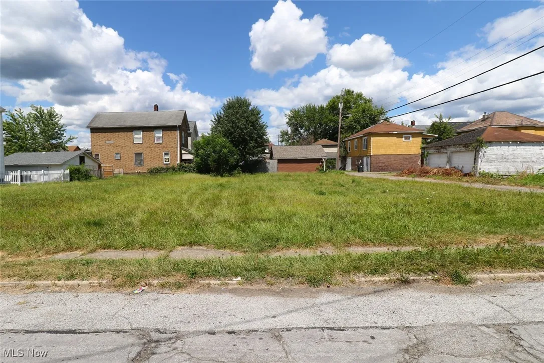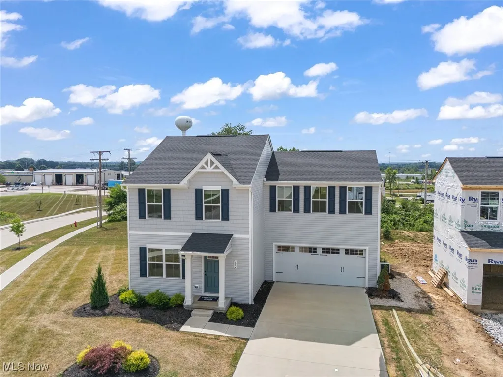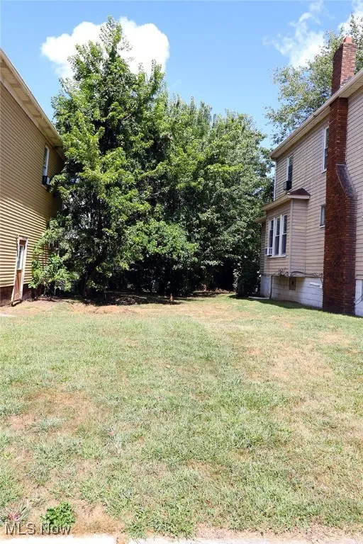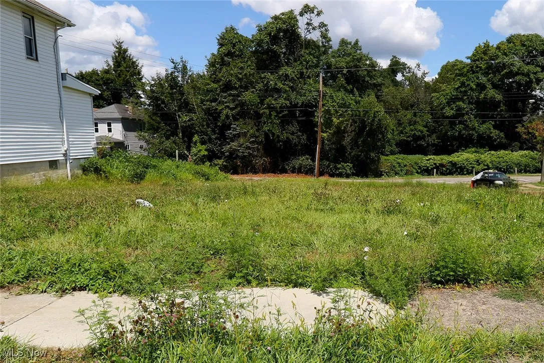Find your new home in Northeast Ohio
133 S 6th Street, Coshocton, Ohio 43812
Commercial Sale For Sale
On StreetParking(s)
34Picture(s)
0.13Sqft
Commercial Building built in 2007 is now available for purchase from motivated sellers with a fantastic commercial list price.
$299,000
623 E Market Street, Sandusky, Ohio 44870
Residential For Sale
8Room(s)
2Bathroom(s)
Off StreetParking(s)
1Picture(s)
1,448Sqft
This home is calling all savvy investors or renovators to put their imagination to work. Close to Battery Park, Shoreline park, Maritime Museum, Lake Erie and all that Sandusky has to offer. The first steps in renovation has started with some demolition in this 3 bedroom/2 Bath house. Spacious yard and off street parking are some of the outside perks.
$90,000
610 Creedmore Avenue, Barberton, Ohio 44203
Residential For Sale
7Room(s)
2Bathroom(s)
DrivewayParking(s)
24Picture(s)
0.13Sqft
Great Curb appeal with this Large 3 Bedroom, 2 full bath Colonial with many updates. Home has large living room with a lodge like feel, boasting a 2 story stone gas fireplace with granite hearth. There is a set of sliders going out to the deck off of the living room. Nice open feel with living room flowing into the kitchen.
$179,000
10645 Knights Way, North Royalton, Ohio 44133
Residential For Sale
8Room(s)
3Bathroom(s)
Garage Door OpenerParking(s)
50Picture(s)
4,514Sqft
Welcome to this beautifully crafted 4-bedroom, 2.5-bathroom 2-story colonial located at the end of a cul-de-sac in one of North Royalton's most desirable neighborhoods! With its solid brick structure, lush landscaping, and spacious 3-car garage, this home delivers instant curb appeal, blending comfort, elegance and functionality.
$519,900
7479 Montella Avenue, Canal Fulton, Ohio 44614
Residential For Sale
5Bathroom(s)
Garage Door OpenerParking(s)
47Picture(s)
4,682Sqft
This well-appointed home offers an inviting blend of elegance and comfort, showcasing numerous custom features throughout. Nestled in the desirable Emerald Estates of Jackson Township, this 5-bedroom, 4.5-bath residence is ideal for both everyday living and entertaining.
$755,000
Bunce Rd, Gallipolis, Ohio 45631
Land For Sale
NoParking(s)
19Picture(s)
16.27Sqft
16 acres for sale in Gallia County, Ohio. This would be the perfect place for your new home or getaway cabin. Property was clear cut many years ago and has grow back to great habitat for wildlife. Nice clear area on top of hill overlooking the property.
Features of this property include:
- 16.
$65,900
6269 Columbia Road, Dover, Ohio 44622
Residential For Sale
6Room(s)
2Bathroom(s)
DrivewayParking(s)
11Picture(s)
1,152Sqft
Looking for one floor living that’s affordable? Look no further. Get an out of town feel with low maintenance. Open concept dining, living room, and kitchen. Master bedroom with an attatched bathroom. Second bedroom and bathroom down the hall. Full basement. Attatched garage. Newer A/C unit.
$159,900
34799 Paw Rd, Lower Salem, Ohio 45745
Residential For Sale
1Bathroom(s)
NoParking(s)
50Picture(s)
57Sqft
57+/- acres with an older home and a cabin for sale in Noble County, Ohio.
Wow what a setting for this wonderful property. Perfect place for a quiet getaway, a hunting camp, ATV riding, and all away from the hustle and bustle of the city life.
Features of this property include:
- 57+/- total acres (to be determined by final survey)
- Approx. 5.
$374,900
640 E 261st Street, Euclid, Ohio 44132
Residential For Sale
6Room(s)
2Bathroom(s)
GarageParking(s)
40Picture(s)
0.12Sqft
This is a 4-bedroom 1.5-bathroom 1303 square foot Cape Cod sits on a corner lot and has a 2-car garage and central air conditioning. A new roof on the house and garage was installed on 8/28/2025. The property is POS compliant on the interior and exterior. A general home inspection report from a reputable inspector is available.
$154,000
54972 Township Road 90, Fresno, Ohio 43824
Residential For Sale
5Room(s)
2Bathroom(s)
DrivewayParking(s)
2Picture(s)
1,296Sqft
Bring your vision and make this property shine! This 3-bedroom, 2-bath manufactured home on a foundation sits on 6 acres in the sought-after Ridgewood School District. The home has not been lived in for 6+/- months as of the time of listing and will need extensive cleaning, updates, and repairs—but it offers a fantastic opportunity for the right buyer to create a private country retreat.
$279,900
4329 Marvin Avenue, Cleveland, Ohio 44109
Residential For Sale
6Room(s)
2Bathroom(s)
PrivateParking(s)
28Picture(s)
2,060Sqft
Step into timeless charm with this beautifully renovated century home, offering the perfect blend of historic character and modern convenience. This 4-bedroom, 2 full bath home has been thoughtfully updated, featuring an open floor plan with soaring 9-foot ceilings on the main level.
$195,000
508 N Main Street, Minerva, Ohio 44657
Residential For Sale
5Room(s)
1Bathroom(s)
GarageParking(s)
30Picture(s)
672Sqft
Attention investors...Located in the heart of Minerva, this adoradorable three bedroom bungalow is ready for a new owner! The home is located at the end of the street and includes an additional parcel directly behind the property. The home features a great front porch to welcome you in as well as a deck over the garage-perfect for relaxing.
$69,900
8351 Chesterton Drive, Youngstown, Ohio 44514
Residential For Sale
6Room(s)
3Bathroom(s)
GarageParking(s)
23Picture(s)
1,710Sqft
3-bedroom, 3-bathroom home located in the desirable Poland School District! This property has a great mix of comfortable living space and outdoor charm!
Inside, you’ll find a spacious layout throughout, a large sunroom, plenty of cabinets and counter space, beautiful hardwood floors, a half finished basement, and a primary bedroom that has an en-suite half bath!
One of the standout fe
$299,900
948 Francis Avenue, Warren, Ohio 44484
Residential For Sale
6Room(s)
2Bathroom(s)
GarageParking(s)
24Picture(s)
1,170Sqft
Welcome to your move-in ready, lovely cape cod with a four-bedroom layout, two full baths, full basement, covered front porch, garage, and a partially fenced in private yard with a deck in a quiet neighborhood!! This is a must-see! Close to shopping, restaurants, hospital, friendly neighbors, kids in the neighborhood, and close proximity to schools. This one won't last long.
$119,900
9045 Sandy Oaks Trail, Chardon, Ohio 44024
Residential For Sale
6Room(s)
3Bathroom(s)
GarageParking(s)
33Picture(s)
2,568Sqft
Peaceful Retreat with Acreage, Privacy & Character! Tucked away 200 feet from the end of a quiet cul-de-sac, this spacious 3-bedroom, 3-bathroom home offers the perfect blend of privacy, charm and functionality. Situated on 3 scenic acres, the property features a shared pond at the back - ideal for quiet mornings or peaceful evenings.
$400,000
2926 E 92nd Street, Cleveland, Ohio 44104
Residential For Sale
6Room(s)
1Bathroom(s)
On StreetParking(s)
23Picture(s)
1,193Sqft
This charming single-family home offers great potential for investors or someone looking for an affordable home they can live in and update overtime. The county lists it as a 3-bedroom, with the third floor currently being used for storage. This space can be finished off to add valuable additional living space.
$53,000
1521-1529 State Street, Steubenville, Ohio 43952
Land For Sale
On StreetParking(s)
8Picture(s)
0.24Sqft
Discover an exceptional investment opportunity with these eight lots over five parcels (3 double parcels), a sprawling corner property and a grand L-shaped property located on Lawson and State Streets.
The location is unparalleled, providing easy access to essential amenities and cultural hubs.
$80,000
182 Captain Trail, Seville, Ohio 44273
Residential For Sale
3Bathroom(s)
GarageParking(s)
39Picture(s)
1,680Sqft
Welcome to 182 Captain Trl in Bates Crossing.
$340,000
1227 Oregon Avenue, Steubenville, Ohio 43952
Land For Sale
On StreetParking(s)
2Picture(s)
0.05Sqft
This flat, cleared lot offers the perfect foundation for your new home or investment property. Nestled between established homes in a welcoming neighborhood, the property has a well-maintained grassy surface and is partially shaded by mature trees along the rear, adding both charm and privacy.
$12,000
1437 & 1439 Oregon Avenue, Steubenville, Ohio 43952
Land For Sale
On StreetParking(s)
7Picture(s)
0.14Sqft
Here’s your chance to own two a flat, open lots with excellent street frontage and a sidewalk already in place — the perfect setting for your future home or investment project. With water, sewer, electric, and gas available at the street, these parcels are ready for development with minimal effort.
The lots offer plenty of sunshine and a wide, usable layout, ideal for new construction.
$22,000

